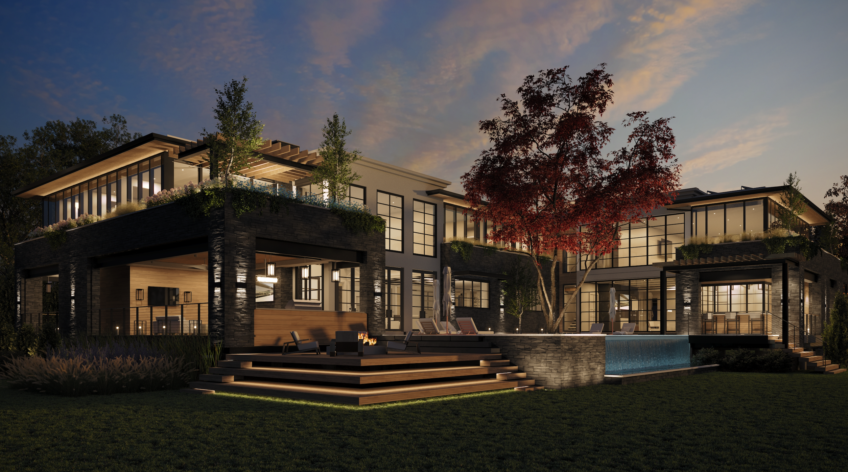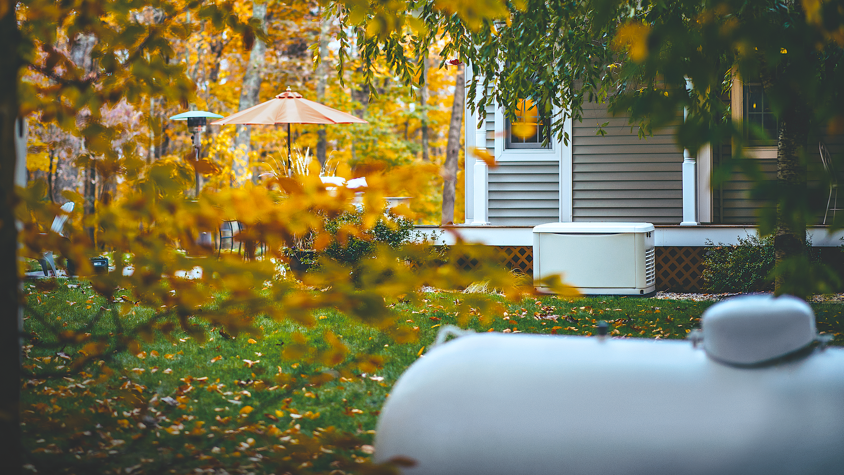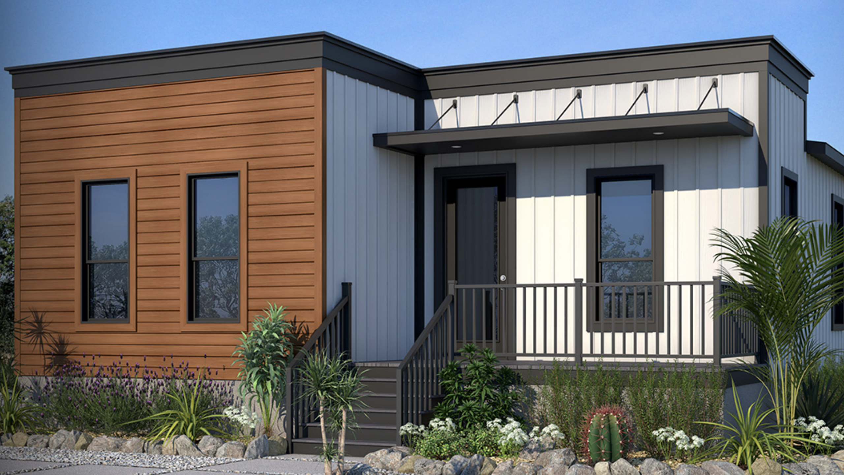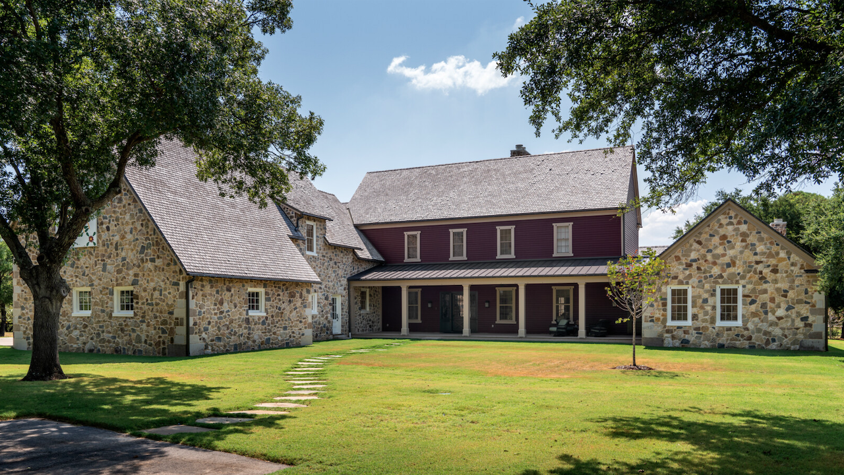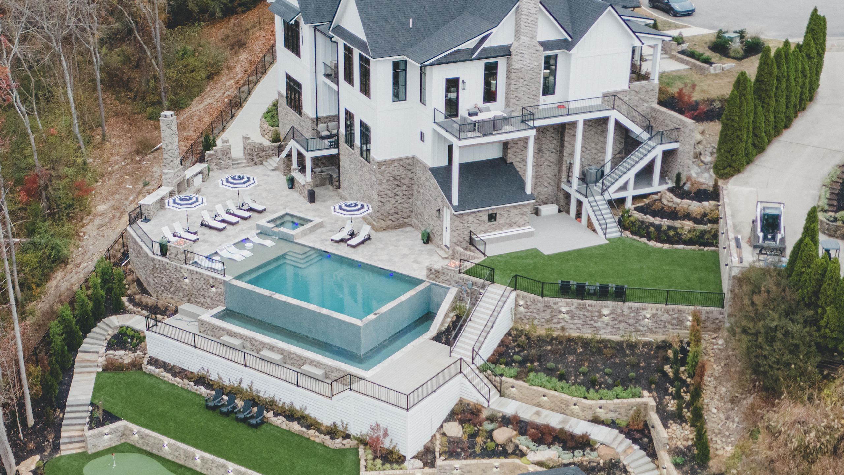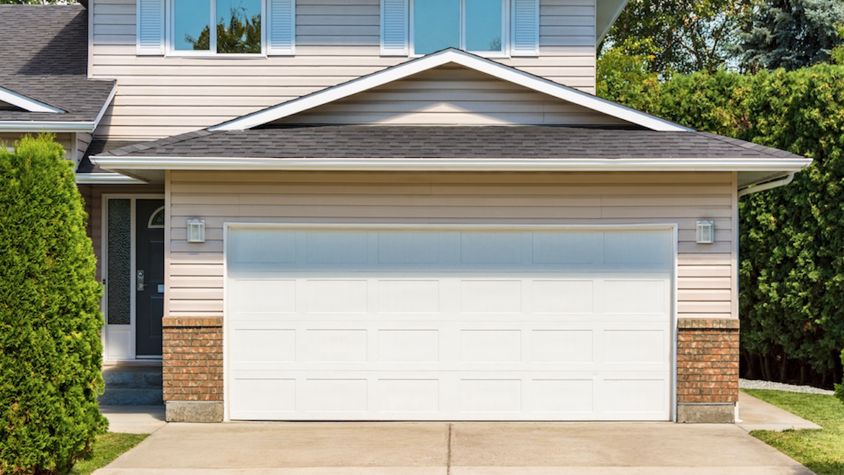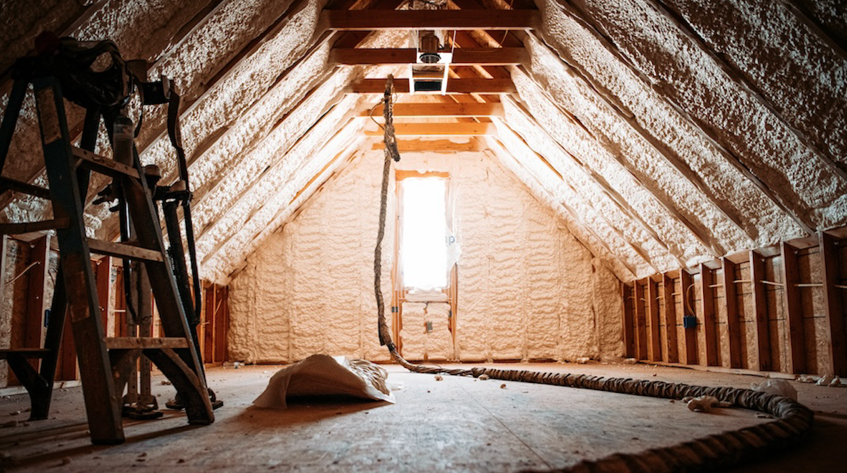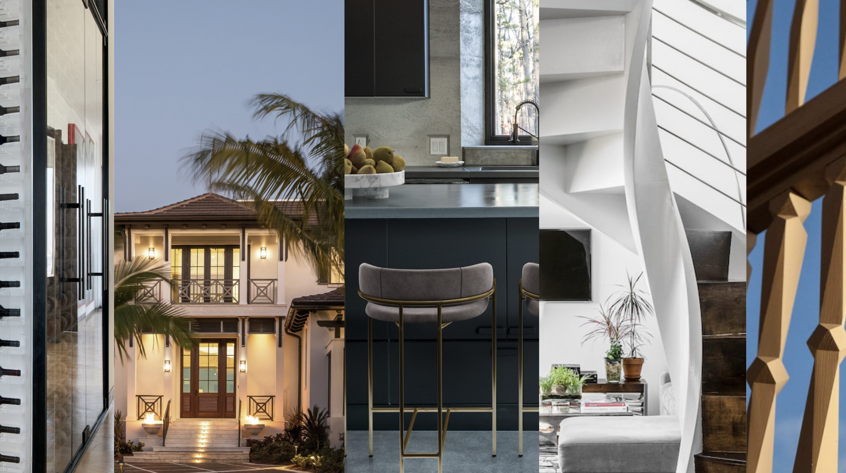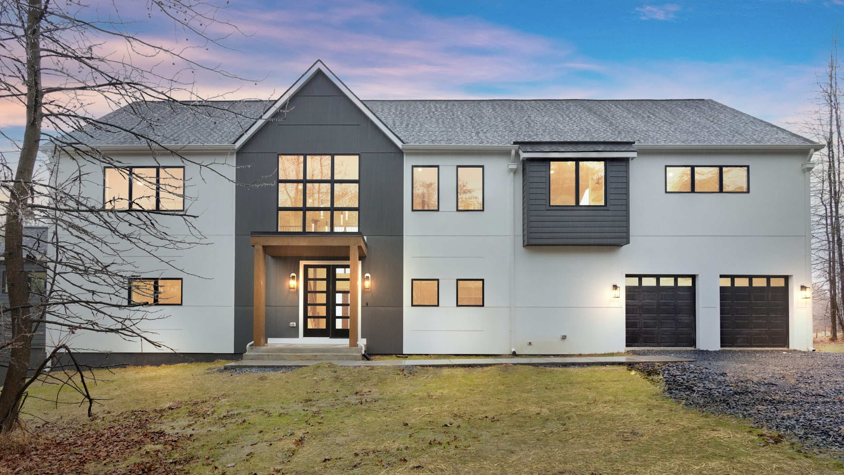|
Twin sidelights crowned by an arched transom provide a beveled clear-glass frame for the mahogany front entry door, establishing this feature as the focal point of the formal foyer. The room features understated fenestration, including flat-panel molding around the doorways and wide but simply detailed crown molding at the ceiling and baseboard. The staircase has a curved apron for the first step. To earlier generations, an ornamental crystal ball atop the staircase newel-post symbolized that a home was completely paid for.
|
Alan Simonini knows a thing or two about making a grand entrance. The English cottage-style spec home built by Charlotte, N.C.-based Simonini Builders was the star of the 2002 HomeArama at Highgrove, garnering six of a possible seven awards, including five golds.
Simonini says back to basics was the design theme for the 4,164-square-foot home, targeted to Charlotte's executive move-up market. "I incorporated some of my favorite elements from older local homes into a completely unique design," he says. "This is not a reproduction of an existing house but contains the best features of many. Many of our buyers are originally from the area, so our goal was to create a house that provided them with some connection to the one they grew up in."
Historically accurate in scale, the formal entry foyer features simple yet elegant detailing that provides a sense of welcome without overwhelming. The foyer, which adjoins the formal dining room on one side and the study on the other, features 10-foot ceilings and distressed, 2 1/4-inch red oak plank flooring selected for its historical appearance. The staircase treads and handrail also are made of walnut-stained red oak.
Location | Charlotte, N.C.
Total square footage | 4,164
Hard costs | $110 per square foot (excluding land)
Builder | Simonini Builders, Charlotte
Architect | Christopher Phelps and Associates, Charlotte
Interior designer | Carolina Interiors, Kannapolis, N.C.
Interior moldings | Interior Trim Creations, Stallings, N.C.
Developer/land planner | Crescent Resources, Charlotte
Luxury spec-built show home
Major Products Used | Door/surround: Shed Brand | Light fixture: Lee Lighting | Flooring: red oak/walnut finish
Photography by Southern Exposure
Related Stories
Custom Builder
Floodproof on a Floodplain
An impressive addition to the IDEA Home series, the NEWLOOK Experience Home is a master class in engineering and creative design, with builder Michael Freiburger out-thinking an exceptionally tricky lot
Custom Builder
3 Questions Answered About Reliable Energy in Home Construction
Energy expert Bryan Cordill makes a case for why and how propane is an answer to growing concerns about reliability and resilience in home construction
Business
Custom Builder to Talk Color Design with Becki Owens at IBS
At this year's IBS, renowned designer Becki Owens will sit down with host James McClister, editor of Custom Builder, to discuss a variety of topics from basic color play in design to the Allura Spectrum palette, a collection of Sherwin-Williams colors curated for the benefit of pros
Business
PERC Highlights Sustainability and Efficiency at IBS with 'Clean Build Conversations'
Hear from industry standouts Matt Blashaw and Anthony Carrino at this hour-long Show Village event
Custom Builder
Telling a Story That Preserves the Past
Custom builder and historic restoration and preservation expert Brent Hull walks us through the careful details of his Pennsylvania Farmhouse project
Business
Defining Outdoor Living in 2024
Residential experts weigh in on outdoor living trends in new report
Construction
How to Air Seal the Garage
A poorly sealed wall or ceiling between the garage and the main house can let harmful fumes into the living space
Business
Taking Advantage of Incentives Through Weatherization
Industry insider Kristen Lewis walks us through the basics and benefits of weatherization
Custom Builder
2023: A Year of Case Studies
A look back at the custom homes and craftsman details we spotlighted last year
Customer Service
A Smart Home Built Smart
Custom builder August Homes blends efficient, high-tech home automation systems with high-performance, sustainable building strategies



