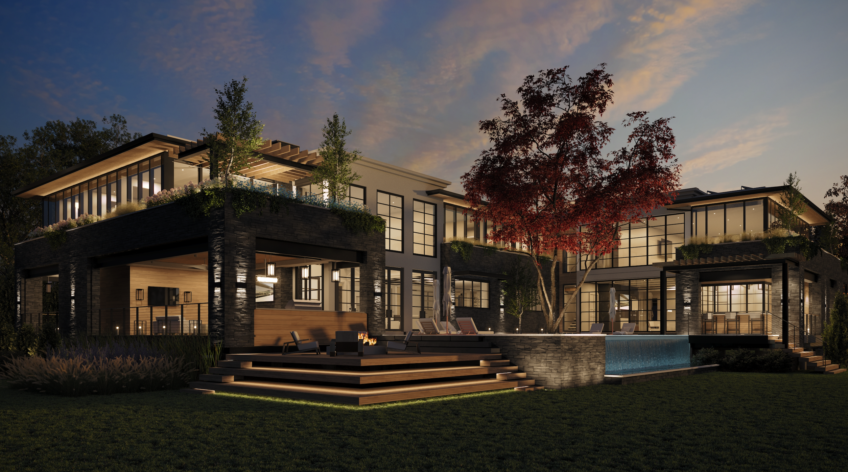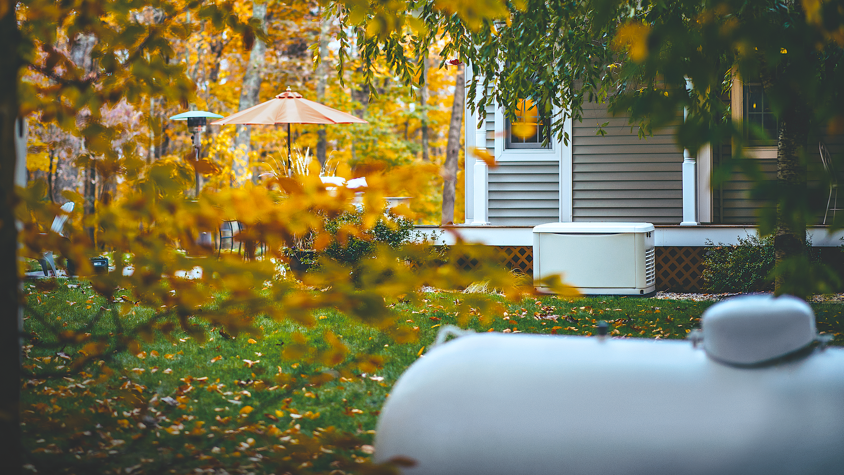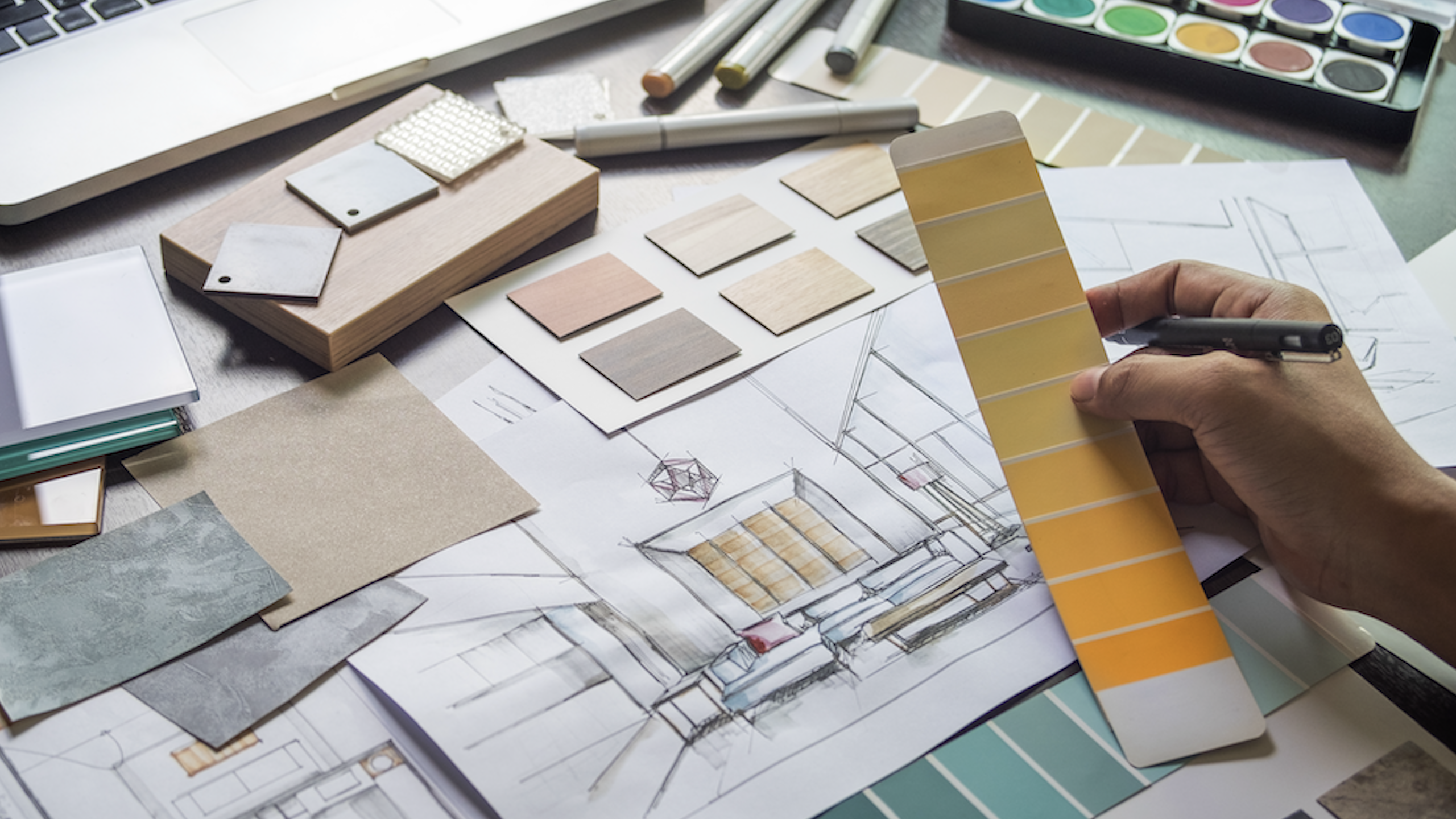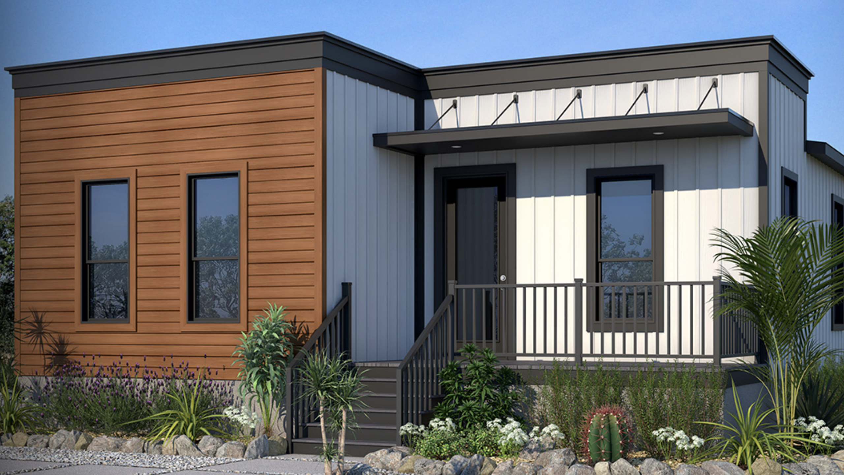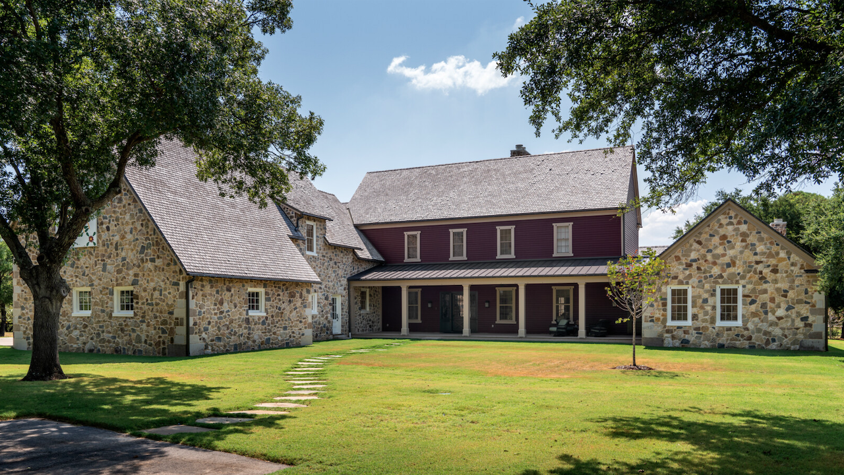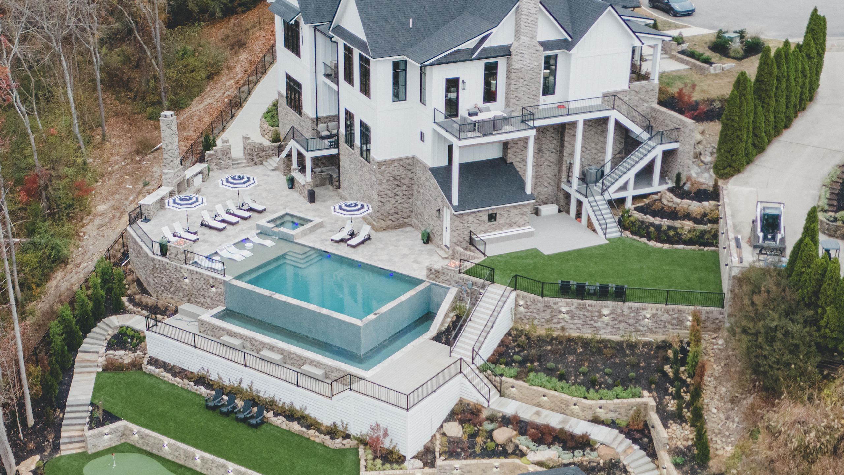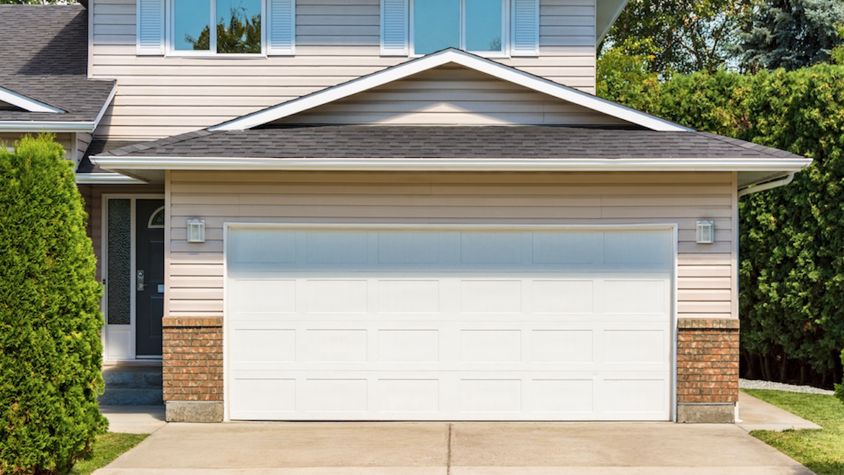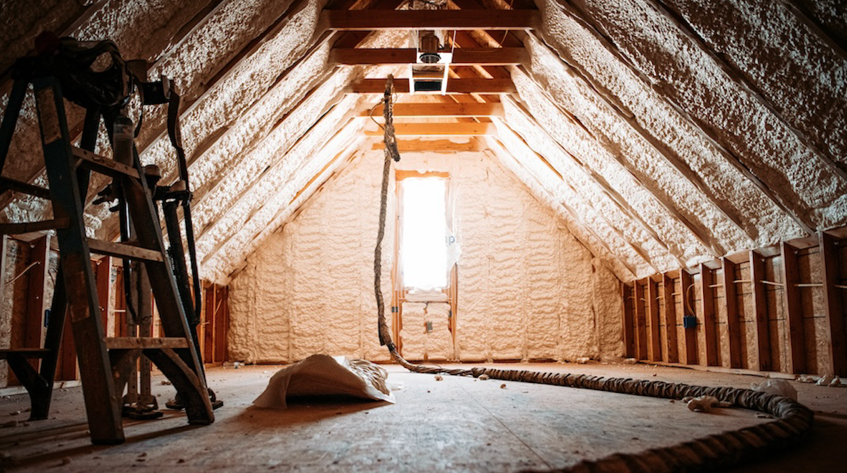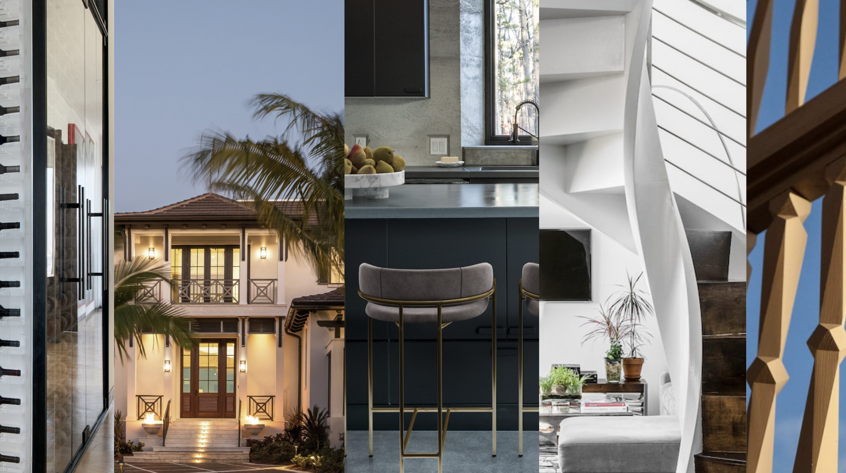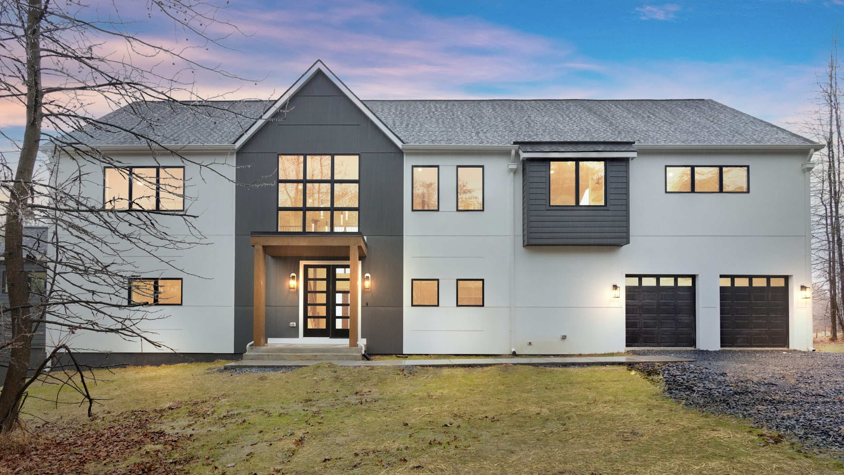| Carefully orchestrated to harmonize with its mountainside setting rather than dominate the landscape, this contemporary custom home in Scottsdale, Ariz., features a mix of exterior finish materials including natural stone quarried in Idaho, white oak overhangs, and stabilized zinc used for roofing and fascia.
|
|||||
|
|||||
|
|||||
|
|||||
|
Nestled into the apex of a rocky outcropping punctuated by large boulders, this $5 million custom residence in Scottsdale, Ariz., is so skillfully integrated into its high-desert location that it seems to be an extension of the terrain. Architect Bing Hu says he found inspiration for the home's unique appearance in the textures and colors of the desert plants and materials that characterize the site. The contemporary-style home features a glass and stone exterior and a charcoal-hued, curvilinear zinc roof. "The use of natural materials really helped blend the structure into the site," says Hu.
The 10,124-square-foot home, located in one of the area's most exclusive golf course communities, serves as a secondary residence where its affluent owners can relax and entertain guests drawn to Arizona's climate. With another nearly 5,000 square feet of covered outdoor space, including a dining room and a negative-edge pool, the home lives like a spa.
In addition to a spectacular master suite, this winter retreat features a state-of-the-art home theater, a private office and generously sized entertaining areas. Three guest suites, each with a full bath and a walk-in closet, ensure the comfort of overnight visitors. Housekeeper's quarters are accessed from the service entry adjacent to the three-car garage.
Hu worked closely with the clients to create a modern design that would maximize the view potential of the two-lot, elevated site. "They really understood the design concept that I had in mind and gave me a lot of latitude," Hu says.
The result? "Every room in this home has a spectacular 180-degree view," says Tim Vogel, senior project manager for Linthicum Custom Builders, who orchestrated construction of this masterpiece. "To the east and south you are looking down over the metropolitan Phoenix area. To the north there are the views of the mountains. Off to the west there are great views of the evening sunset."
An equally important objective was that the home be a showcase for the owners' extensive art collection, including large wall pieces and sculptural glass.
The home's floor plan seems to ebb and flow in rhythm with the physical contours of the site. The master wing is elevated slightly to give it subtle definition from the rest of the living space, and the great room is sunken one step to give it added impact.
"Most of the living space, however, is on one level," Vogel says. "This is an exceptionally accessible home, especially when you consider the rough terrain."
Hu also paid close attention to creating a physical connection between the indoor and outdoor living spaces, using a lot of glass and a continuity of materials throughout the home. The same quartzite dry-stack stone used for the exterior finish and columns creates a dramatic backdrop for the two-story fireplaces in the great room and master suite. French limestone laid in a striking grid pattern begins at the approach to the front door, continues throughout the interior and progresses to the outdoors, where it serves as the deck for the pool terrace.
One of the home's most dramatic visual elements, the roof planes that seem to extend through the glass of the two-story window walls in the great room and master suite, also performs a practical function - protecting this southern-oriented living space from the damaging rays of the afternoon sun.
The home was completed in August 2001.
Style of Home | Contemporary
Location | Scottsdale, Ariz.
Total Square Footage | 15,000 under roof, 10,124 air-conditioned
Cost Per Square Foot | $300 (excluding land)
Builder | Linthicum Custom Builders, Scottsdale
Architect | H&S International, Scottsdale
Interior Designer | Paula Berg Design, Scottsdale
Custom secondary residence for upscale clients
Major Products Used | Appliances: Sub-Zero (refrigerators), Viking (range), Bosch (dishwasher), Gaggeneau (ovens), Maytag (washer/ dryer), Sharp (microwave ovens)|Countertops: granite|Doors: Meyer and Lundahl|Cabinetry: Poggenpohl|Plumbing Fixtures: Kohler, Hansgrohe, American Standard|HVAC: Lennox|Lighting: Cooper Lighting, Leviton, Lightolier, Lithonia, Lutron|Flooring: carpet, limestone|Windows: Fleetwood|Exterior: natural stone|Roofing: Kovach
Related Stories
Custom Builder
Floodproof on a Floodplain
An impressive addition to the IDEA Home series, the NEWLOOK Experience Home is a master class in engineering and creative design, with builder Michael Freiburger out-thinking an exceptionally tricky lot
Custom Builder
3 Questions Answered About Reliable Energy in Home Construction
Energy expert Bryan Cordill makes a case for why and how propane is an answer to growing concerns about reliability and resilience in home construction
Business
Custom Builder to Talk Color Design with Becki Owens at IBS
At this year's IBS, renowned designer Becki Owens will sit down with host James McClister, editor of Custom Builder, to discuss a variety of topics from basic color play in design to the Allura Spectrum palette, a collection of Sherwin-Williams colors curated for the benefit of pros
Business
PERC Highlights Sustainability and Efficiency at IBS with 'Clean Build Conversations'
Hear from industry standouts Matt Blashaw and Anthony Carrino at this hour-long Show Village event
Custom Builder
Telling a Story That Preserves the Past
Custom builder and historic restoration and preservation expert Brent Hull walks us through the careful details of his Pennsylvania Farmhouse project
Business
Defining Outdoor Living in 2024
Residential experts weigh in on outdoor living trends in new report
Construction
How to Air Seal the Garage
A poorly sealed wall or ceiling between the garage and the main house can let harmful fumes into the living space
Business
Taking Advantage of Incentives Through Weatherization
Industry insider Kristen Lewis walks us through the basics and benefits of weatherization
Custom Builder
2023: A Year of Case Studies
A look back at the custom homes and craftsman details we spotlighted last year
Customer Service
A Smart Home Built Smart
Custom builder August Homes blends efficient, high-tech home automation systems with high-performance, sustainable building strategies



