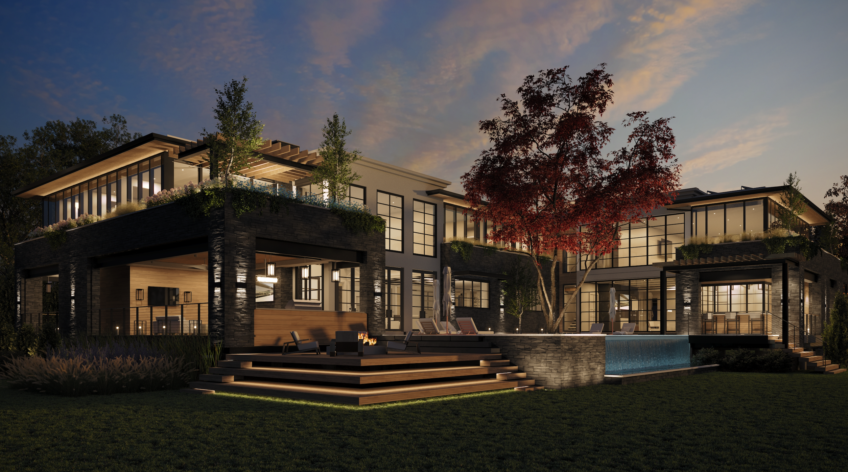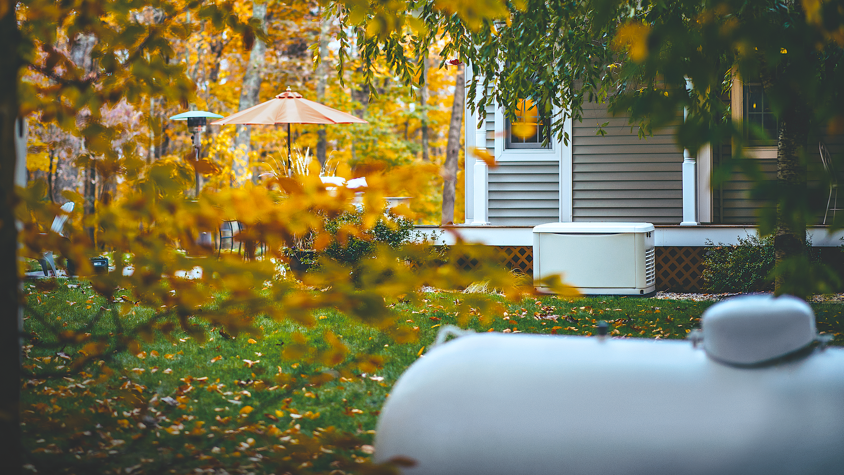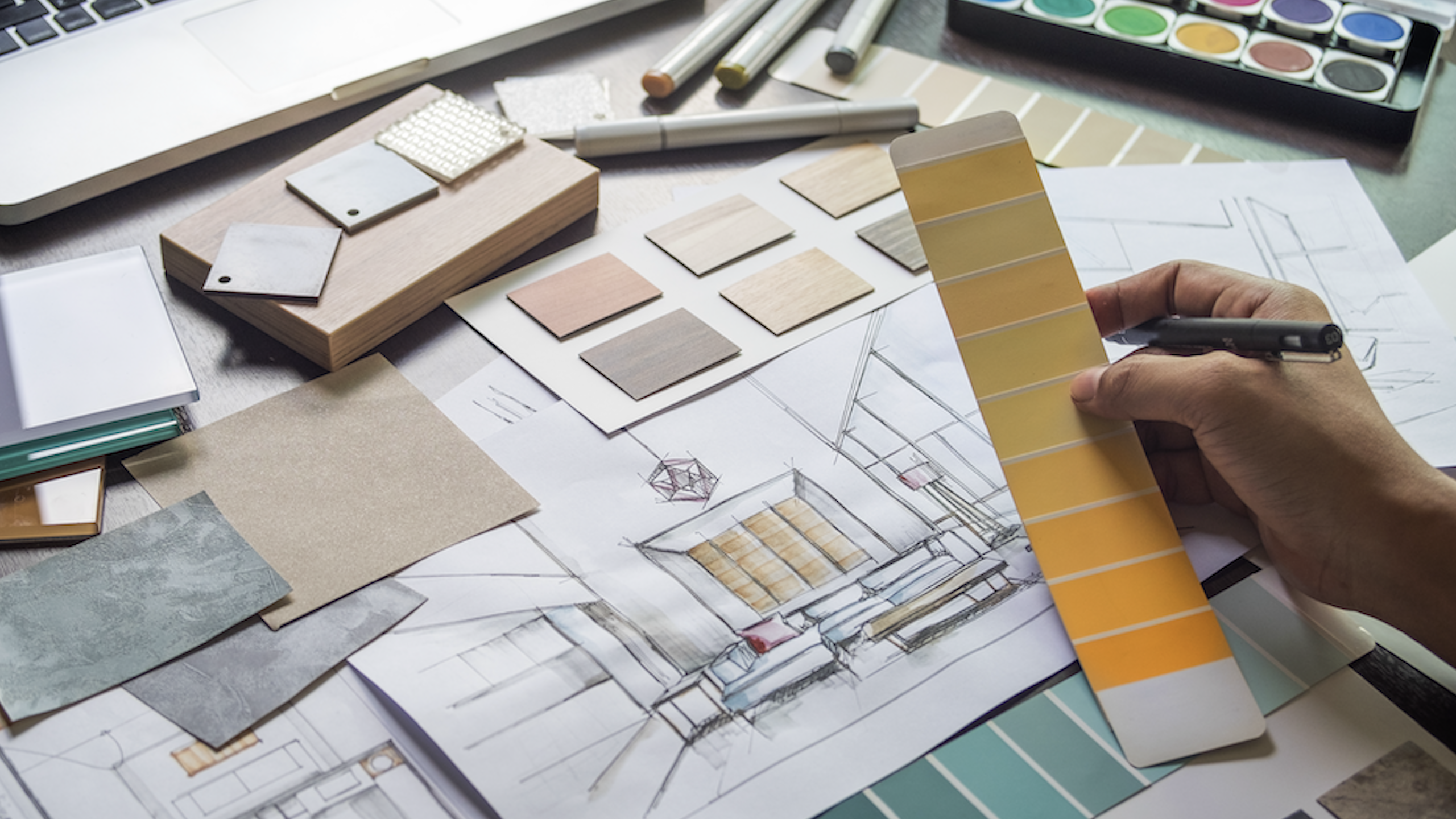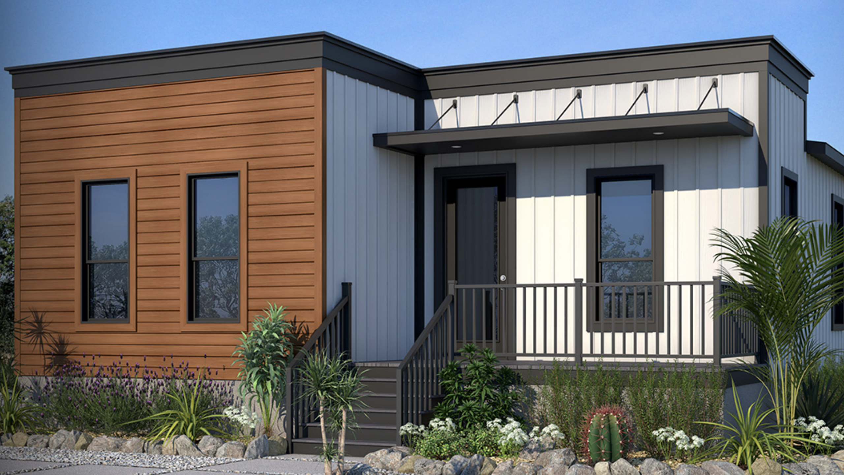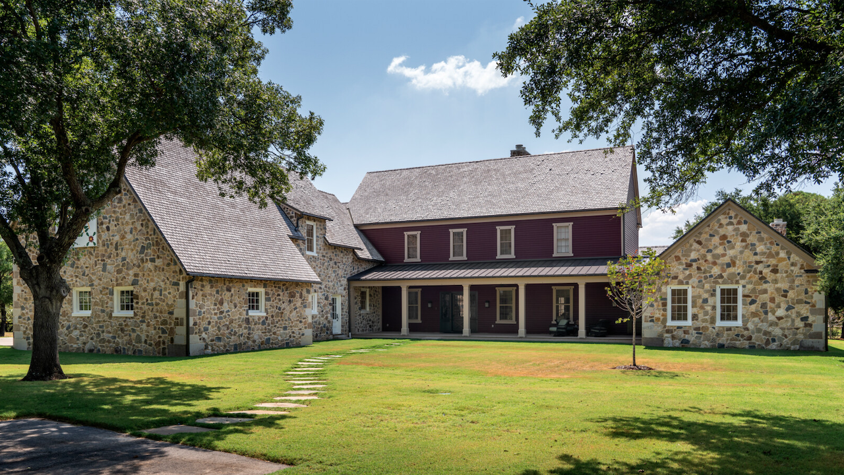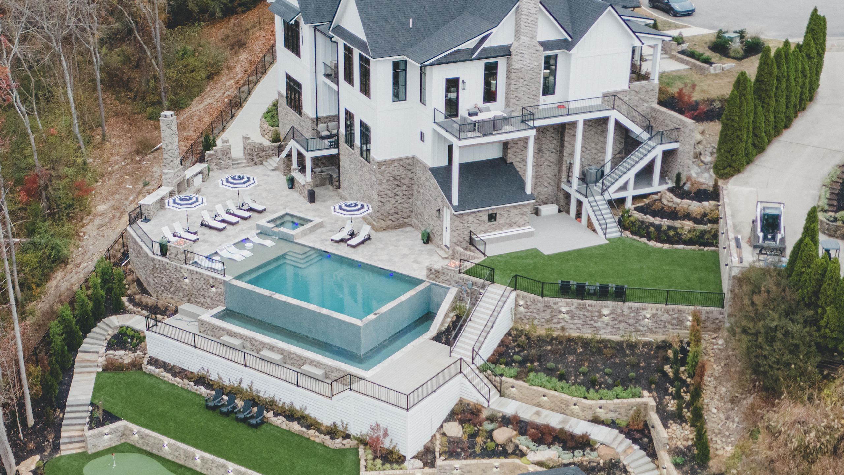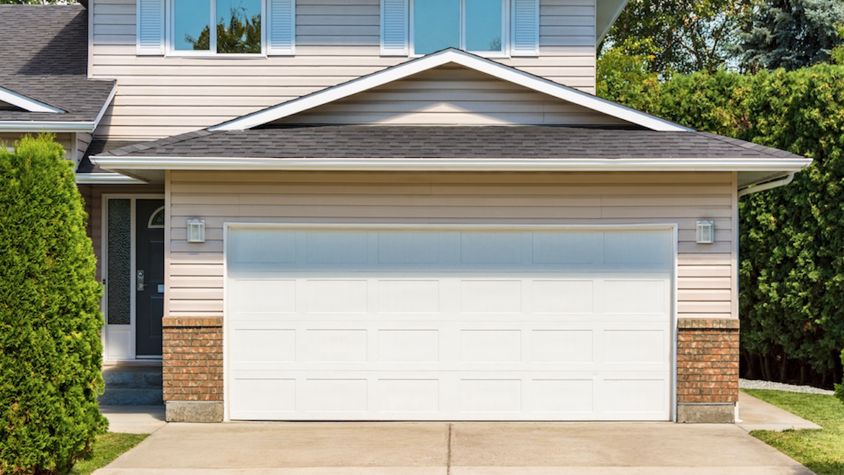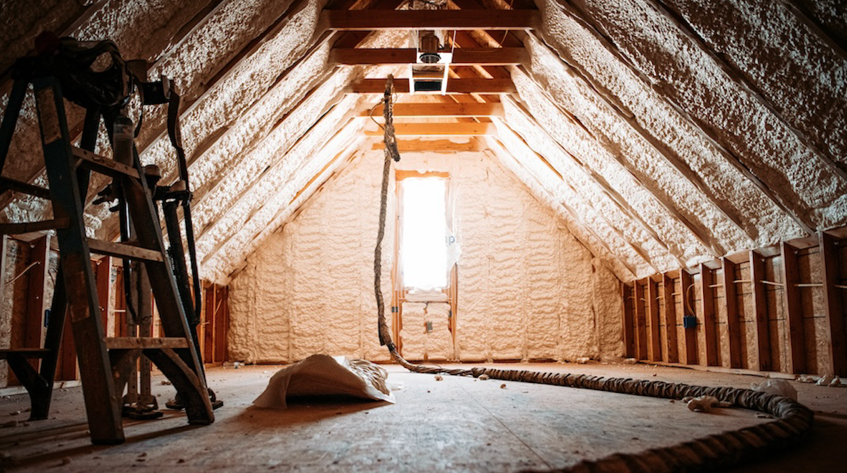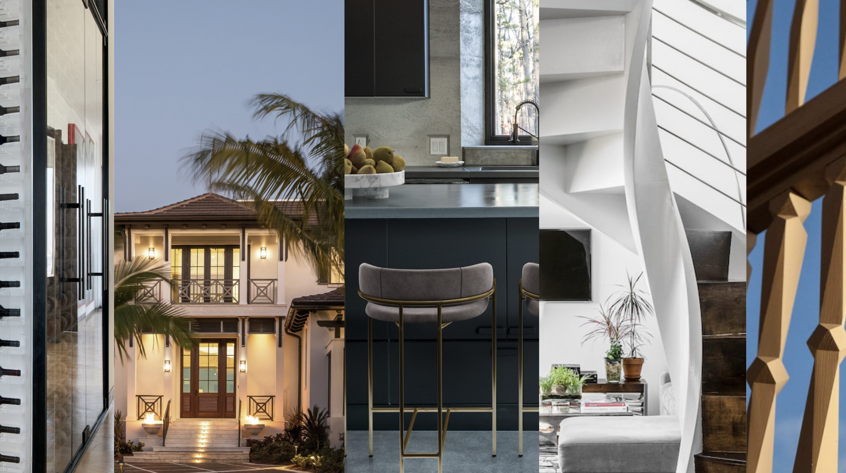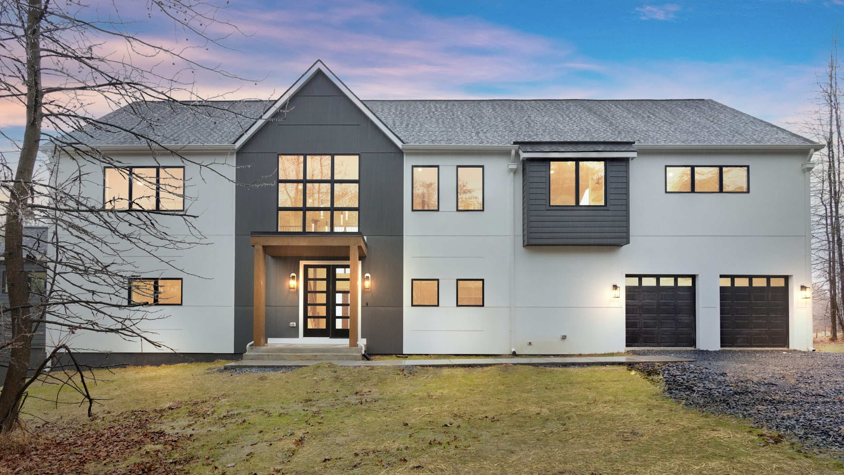|
In a region well known for its Tuscan-style architecture, this northern California custom home is a standout. A dedicated mason, hard work and a lot of samples resulted in the home's authentic exterior finish, composed of Colorado stone, tile and mortar. Hand-carved and imported from Italy, the limestone fireplace surround adds a touch of whimsy to the rear loggia. The forms for the cast-stone support columns were pitted and distressed to convey a sense of age to the finished product. |
The owners of this custom residence in Kenwood, Calif., can transport themselves from the urban setting of their primary residence in San Francisco into surroundings that were painstakingly planned and crafted to evoke the charm and character of a villa in Tuscany.
In fact, much about this house is illusory, though it was done with a specific intent, architect Tom Taylor says. Although it is only a year old, from the outside the home easily could be mistaken for one with a lengthy history on a hillside in Italy. A closer look at its design and finishes, however, reveals details inspired from other parts of the world, including the South Pacific, Mexico and Morocco.
"We had to work really hard to get the historic look of true Tuscan masonry for the home's exterior," Taylor says. The finish includes a combination of natural stone from Colorado accented by a variety of colored tile fragments. Taylor says the secret was in setting these materials flush with the mortar, in a similar fashion practiced by Italian masons.
"These artisans worked to create a smooth building surface using stone, tile and mortar because everything was intended to be covered up by a layer of stucco," Taylor says. For this home's 5x8-foot pattern, samples were created and discarded to get the design right. It took months to come up with the right blend and technique, Taylor says.
Inside, the home features a single, ballroom-size, multifunctional living space, flanked on either side by the owners' wing and a guest wing. "While on the surface it appears to be a very simple plan, it was not simple at all to design," Taylor says. The main room measures 68x34 feet and has a soaring 21-foot ceiling. "It was the largest interior residential space we've ever done, and it required a lot of additional structural work that would not detract from the open feeling of the room," Taylor says.
Builder Jim Murphy, who has experience in both commercial and custom residential projects, adds, "We had to incorporate a lot more steel beams, cast-in-place concrete and hidden supports into this home than we would for a more conventional one. I relied heavily on my commercial construction knowledge for this particular home."
Two 14-foot-high bronze entry doors open into the main living space, taking the place of a formal foyer. The position of the furnishings and three massive chandeliers define the various functions of the room, creating a conversation area, a dining area and a kitchen.
The portion of the kitchen visible from the living area is what Taylor calls the show kitchen. Designed for entertaining, this striking space includes concrete countertops, a brick bread/pizza oven and hand-distressed alder cabinetry. "The actual working kitchen is tucked out of sight in the pantry that adjoins the space," Taylor says.
A 60x10-foot wall of pocketing sliding glass doors between the main house and loggia provides a seamless transition from the indoor living space to the outdoor. This indoor/outdoor connection was an important design element for the clients, who vacation in the South Pacific, Taylor says. "They wanted to recapture that same informal island feel in their own home."
|
The villa's central living space was designed on the scale of a European ballroom, architect Tom Taylor says. Its interior finishes feature an eclectic mix of materials reflecting the homeowners' experiences. The twig-finished ceiling, for example, was inspired by the Mexican architecture the homeowners had enjoyed on sojourns to Baja California. |
The home features hydronic heating and an artfully stained concrete floor throughout the interior. For continuity, the same flooring extends outdoors to the loggia. Only the home office has a wood floor, which gives it a more formal ambience, Taylor says. This personal retreat also includes a circular staircase leading to a below-grade wine cellar.
The 20-acre estate also includes a negative-edge pool flanked on either side by detached pavilions designed to appear as though they are modern additions. One outbuilding serves as a guesthouse. The other is an entertaining space that includes a kitchen.
The home was completed in February 2002.
Style of Home | Tuscan
Location | Kenwood, Calif.
Total Square Footage | 6,955
Builder | Jim Murphy & Associates, Santa Rosa, Calif.
Architect | Brandenburger Taylor Lombardo LLP, San Francisco
Interior Designer | Jerrine Barrett Interiors, Menlo Park, Calif.
Custom secondary residence for upscale client
Major Products Used | Appliances: Sub-Zero (refrigerator), Thermador (range), Miele (dishwasher) | Cabinetry: custom alder | Countertops: concrete | Plumbing Fixtures: Dornbracht, Waterworks | Doors: Craftsmen in Wood (interior), Albertini (exterior) | Home Controls & Automation: LiteTouch | Home Theater: Runco, Plasma TV, Sony | Sound System: Runco, Sony | HVAC: Bryant | Windows: Albertini | Exterior: natural stone | Insulating Concrete Form System: Arxx Building Products | Roofing: Redland Tile
Rather than building this custom home with standard wood-frame construction, builder Jim Murphy's crew used an insulating concrete form (ICF) system faced with an 8-inch layer of natural stone to create the extra-thick, 21-inch exterior walls specified by architect Tom Taylor. "While there is a learning curve to any new process, this project really went pretty smoothly," Murphy says.
ICFs are a relatively new technology in which expanded polystyrene forms are used to create a home's structural walls. For this process, the lightweight, high-insulation foam forms are filled with concrete and, unlike temporary wooden forms, remain in place permanently, becoming an integral part of the completed wall.
While a variety of ICFs are on the market, the interlocking system that Taylor and Murphy selected for this home provides insulation, an air/vapor barrier and space for steel reinforcing rods in each block. It also offers a variety of forms to reduce the need for custom cuts.
For the interior walls, channels are grooved into the surface of the form to accommodate electrical work. The interior walls in this home then were finished with plaster over blue board.
The benefits of ICF construction include reduced temperature fluctuation, a stronger, quieter structure and increased energy efficiency, says Taylor, who was pleased with the results on this project.
"The scale of this home is one of the things that make it so special," he says. "It is really the solid walls that give the house a whole different feel. It seems as though it has been entirely constructed out of masonry."
Related Stories
Custom Builder
Floodproof on a Floodplain
An impressive addition to the IDEA Home series, the NEWLOOK Experience Home is a master class in engineering and creative design, with builder Michael Freiburger out-thinking an exceptionally tricky lot
Custom Builder
3 Questions Answered About Reliable Energy in Home Construction
Energy expert Bryan Cordill makes a case for why and how propane is an answer to growing concerns about reliability and resilience in home construction
Business
Custom Builder to Talk Color Design with Becki Owens at IBS
At this year's IBS, renowned designer Becki Owens will sit down with host James McClister, editor of Custom Builder, to discuss a variety of topics from basic color play in design to the Allura Spectrum palette, a collection of Sherwin-Williams colors curated for the benefit of pros
Business
PERC Highlights Sustainability and Efficiency at IBS with 'Clean Build Conversations'
Hear from industry standouts Matt Blashaw and Anthony Carrino at this hour-long Show Village event
Custom Builder
Telling a Story That Preserves the Past
Custom builder and historic restoration and preservation expert Brent Hull walks us through the careful details of his Pennsylvania Farmhouse project
Business
Defining Outdoor Living in 2024
Residential experts weigh in on outdoor living trends in new report
Construction
How to Air Seal the Garage
A poorly sealed wall or ceiling between the garage and the main house can let harmful fumes into the living space
Business
Taking Advantage of Incentives Through Weatherization
Industry insider Kristen Lewis walks us through the basics and benefits of weatherization
Custom Builder
2023: A Year of Case Studies
A look back at the custom homes and craftsman details we spotlighted last year
Customer Service
A Smart Home Built Smart
Custom builder August Homes blends efficient, high-tech home automation systems with high-performance, sustainable building strategies



