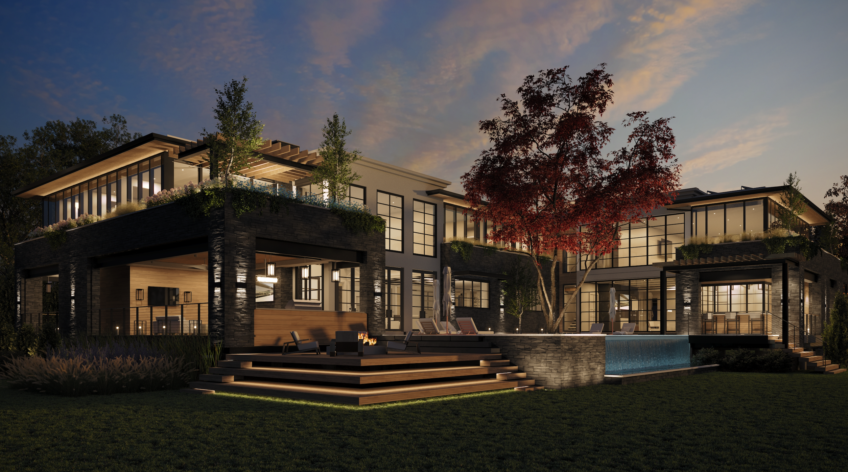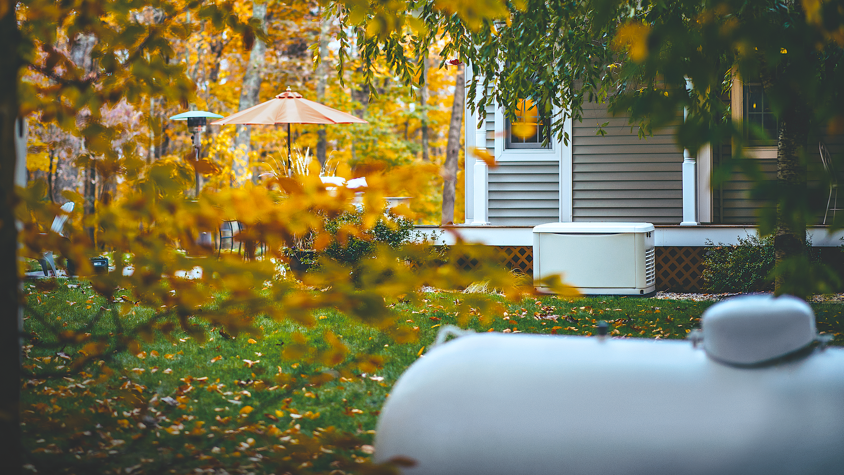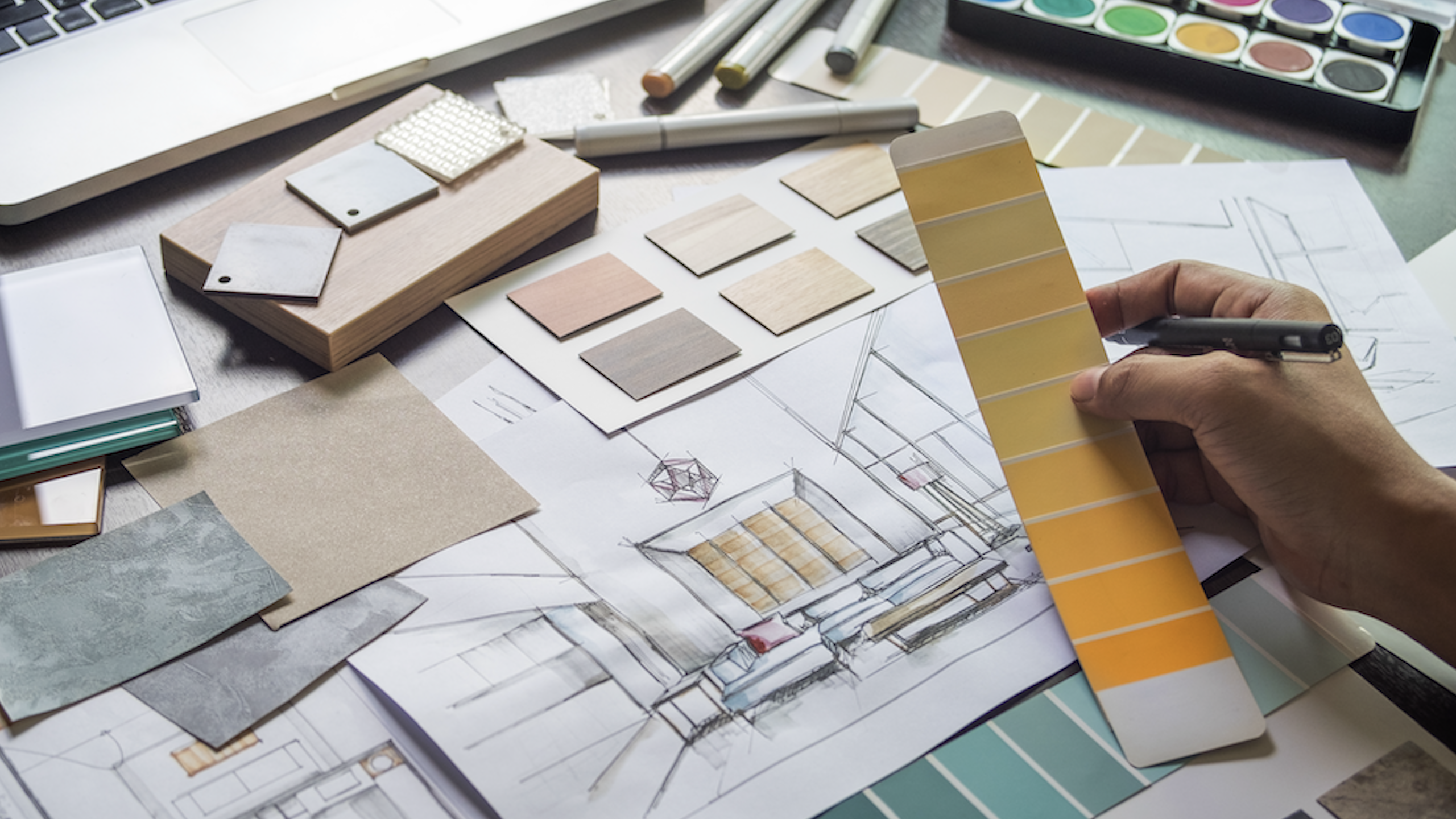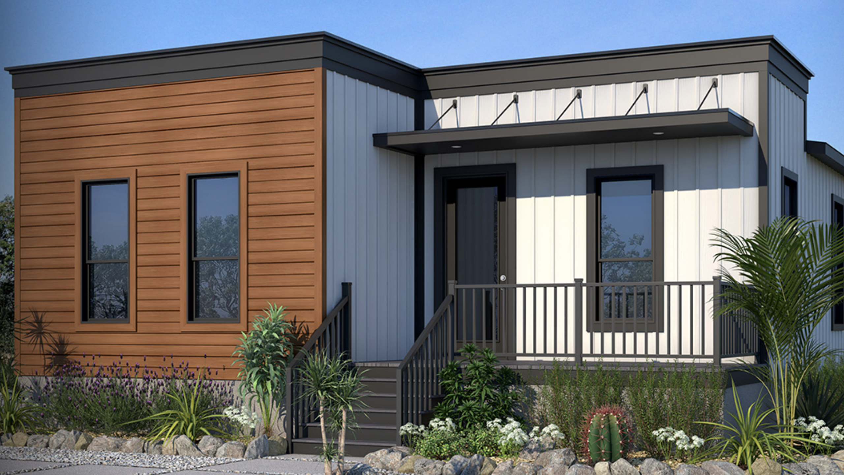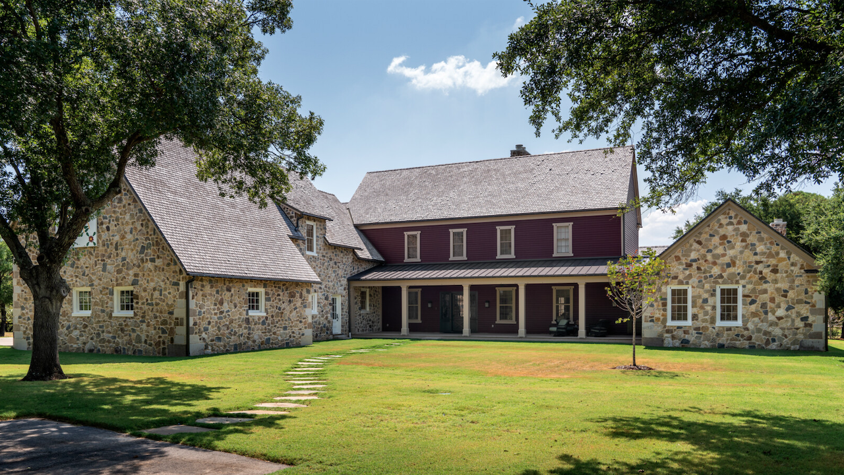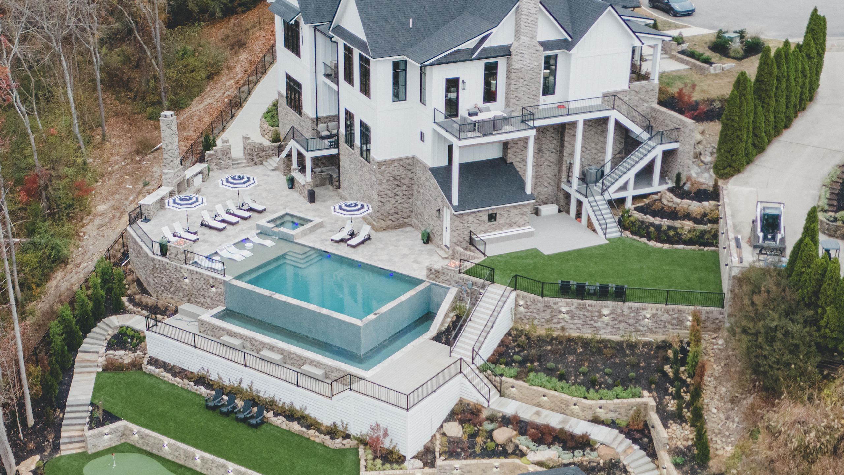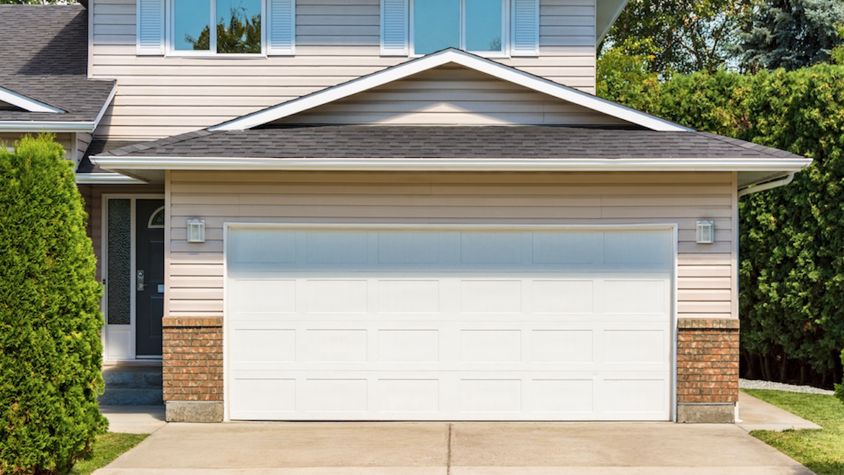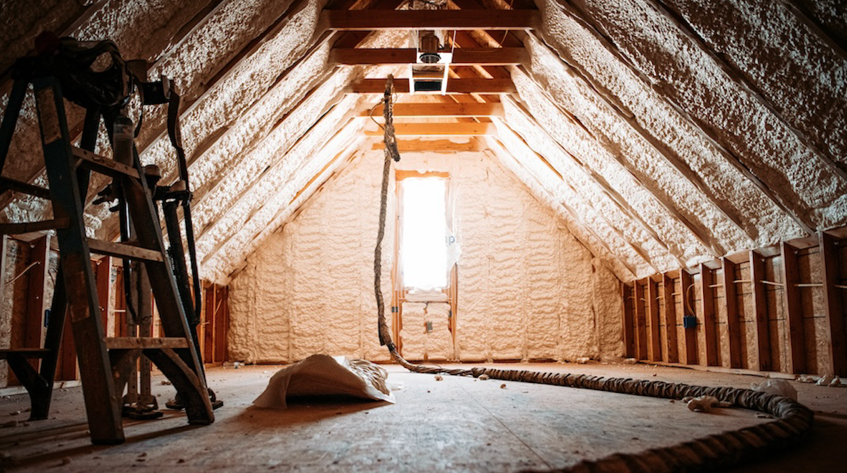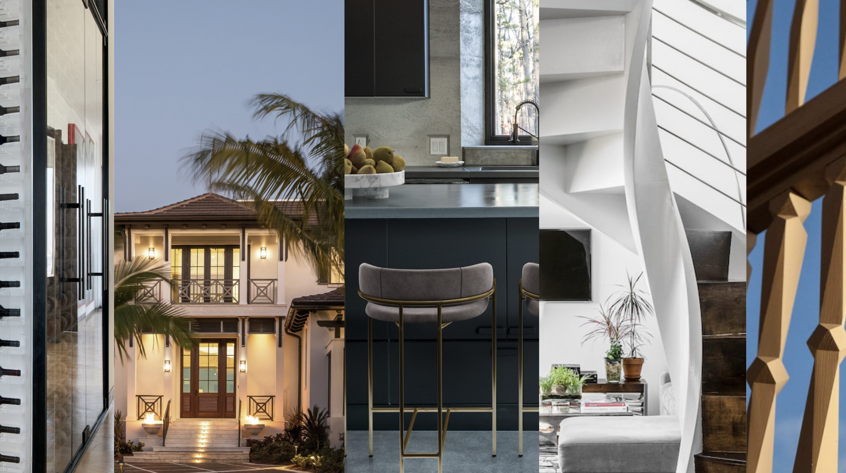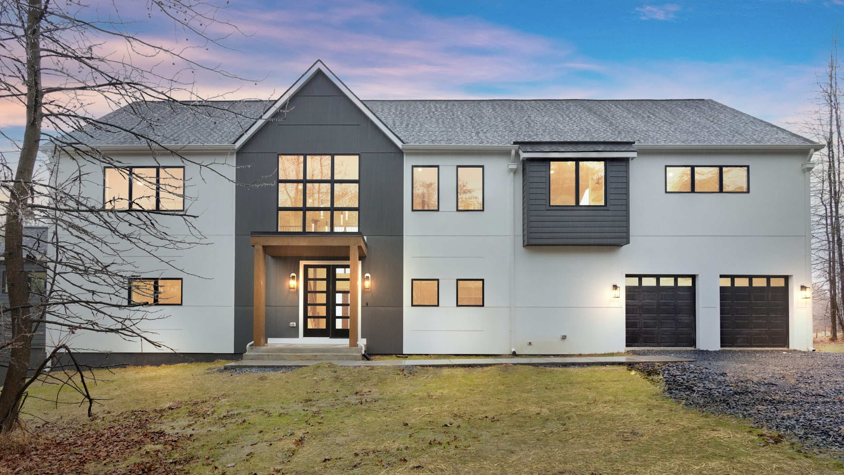| The design goal for this custom home was to create a vacation retreat that would provide exceptional indoor and outdoor livability and capitalize on the views offered by its gold course settings, says builder Ann Kingon
|
Custom-designed and -built as a second home for a retired professional couple, this $2.4 million South Florida villa gets its authentic Italian accent from a blend of beautiful finishes, hand-painted details and outdoor garden rooms.
"The typical home buyer in this market is looking for a secondary residence where they can spend about four to six months out of the year enjoying the climate and entertaining family, friends and business associates," says builder Ann Kingon of Kingon Homes. "They live an active lifestyle and want their tropical retreat home to be as livable outdoors as it is indoors."
That's definitely the case with this 6,241-square-foot, two-story home in an exclusive golf course community in Estero, near Fort Myers on the Gulf Coast. It features an open floor plan and numerous sliding glass pocket doors that visually and physically connect the indoor living space with the outdoor verandas and pool terrace. A bounty of windows provides dramatic views of the surrounding fairways.
| The grand parlor, with its coffered ceiling, stone fireplace and arch-topped windows, exemplifies her attention to detail. |
The five-bedroom home is well-suited for all types of entertaining and includes a mix of formal and informal areas in addition to plenty of retreat space. Detailed crown molding, unique architectural niches and custom lighting throughout the interior help create the continental elegance that characterizes the residence.
The entry hall, flanked by a study and a formal dining room, opens into the heart of the home - the grand parlor. The parlors coffered ceiling rises to 24 feet, and a wall of glass provides a view of the rear lanai with its pool, spa and sun deck. The eye-catching fireplace is designed to be the parlorÆs key visual element, says Kingon. "Fireplaces in the formal areas of the homes in our market are designed to function mainly as focal points rather than to be really used on a regular basis," she says.
| Pocketing doors of the leisure room open onto this spacious veranda, which includes an oft-used fireplace and an outdoor kitchen. The flow of the home floor plan provides easy access to the outdoors from nearly every room. |
A centrally located wet bar provides convenient service to all main-floor entertaining areas. The kitchen, outfitted for a gourmet, features marble countertops, commercial-grade appliances and a fully equipped butler's pantry. The open design of the home's informal zone creates a large entertaining space by visually combining the kitchen, leisure room and breakfast nook.
The master suite is designed to give the homeowners an "escape from the world around them" Kingon says. This retreat occupies its own first-floor wing and is virtually surrounded by the outdoors, including a walled-in privacy garden off the master bath, a trellis garden and an atrium with a fountain.
| In the master bathroom, the tub faces the lush privacy garden, transforming this space into an exotic retreat. |
Four luxuriously appointed guest suites, one on the main floor and three upstairs, ensure that overnight visitors enjoy four-star accommodations. Each suite includes a private bath and access to an outdoor terrace or a balcony. The upper floor includes a Romeo-style balcony overlooking the foyer on one side and the grand parlor on the other. The second floor also has a reading loft and a game room.
The home was completed in mid-2000.
Style of Home Mediterranean
Location Estero, Fla.
Total Square Footage 6,241 (air-conditioned)
Hard Costs $215 per square foot (excluding land)
Builder Kingon Homes, Bonita Springs, Fla.
Architect R.G. Designs Inc., Bonita Springs
Interior Designe Vogue Interiors, Bonita Springs
Custom secondary residence
| The master bedroom features direct access to the rear Ianai as well as a separate atrium sitting room. For convenience, the suite has a private utility room off one of the two walk-in closets. |
Major Products Used Appliances: Sub-Zero (refrigerator, refrigerator drawers), Miele (dishwasher), Thermador (cooktop, ovens) | Countertops: granite | Cabinetry: custom by Kreiger | Doors: Precision Arch | Home Controls/Automation: Lutron | Sound System: Bose | Lighting Fixtures: Cambridge | Windows: Andersen | Fireplace: custom | HVAC: Frigidaire | Plumbing Fixtures: American Standard | Roofing: Monier
Related Stories
Custom Builder
Floodproof on a Floodplain
An impressive addition to the IDEA Home series, the NEWLOOK Experience Home is a master class in engineering and creative design, with builder Michael Freiburger out-thinking an exceptionally tricky lot
Custom Builder
3 Questions Answered About Reliable Energy in Home Construction
Energy expert Bryan Cordill makes a case for why and how propane is an answer to growing concerns about reliability and resilience in home construction
Business
Custom Builder to Talk Color Design with Becki Owens at IBS
At this year's IBS, renowned designer Becki Owens will sit down with host James McClister, editor of Custom Builder, to discuss a variety of topics from basic color play in design to the Allura Spectrum palette, a collection of Sherwin-Williams colors curated for the benefit of pros
Business
PERC Highlights Sustainability and Efficiency at IBS with 'Clean Build Conversations'
Hear from industry standouts Matt Blashaw and Anthony Carrino at this hour-long Show Village event
Custom Builder
Telling a Story That Preserves the Past
Custom builder and historic restoration and preservation expert Brent Hull walks us through the careful details of his Pennsylvania Farmhouse project
Business
Defining Outdoor Living in 2024
Residential experts weigh in on outdoor living trends in new report
Construction
How to Air Seal the Garage
A poorly sealed wall or ceiling between the garage and the main house can let harmful fumes into the living space
Business
Taking Advantage of Incentives Through Weatherization
Industry insider Kristen Lewis walks us through the basics and benefits of weatherization
Custom Builder
2023: A Year of Case Studies
A look back at the custom homes and craftsman details we spotlighted last year
Customer Service
A Smart Home Built Smart
Custom builder August Homes blends efficient, high-tech home automation systems with high-performance, sustainable building strategies



