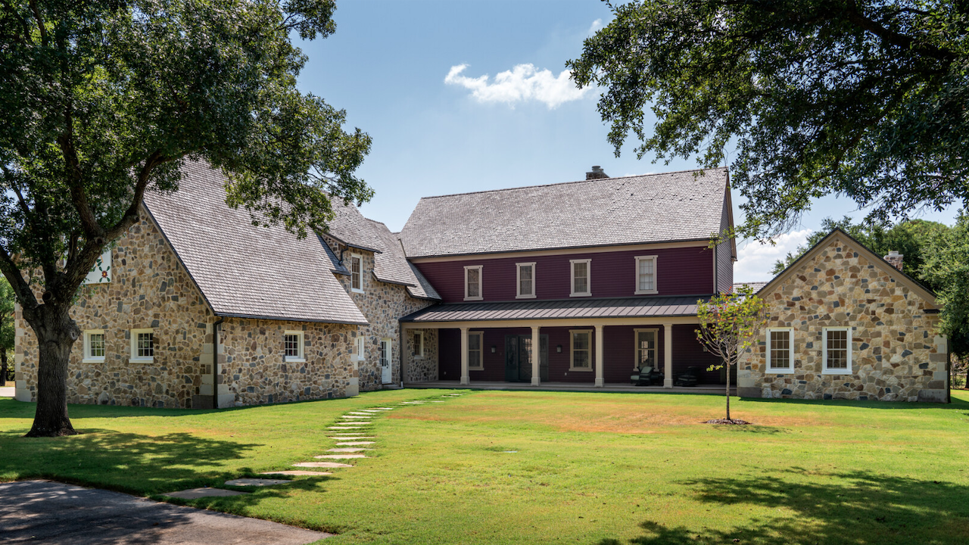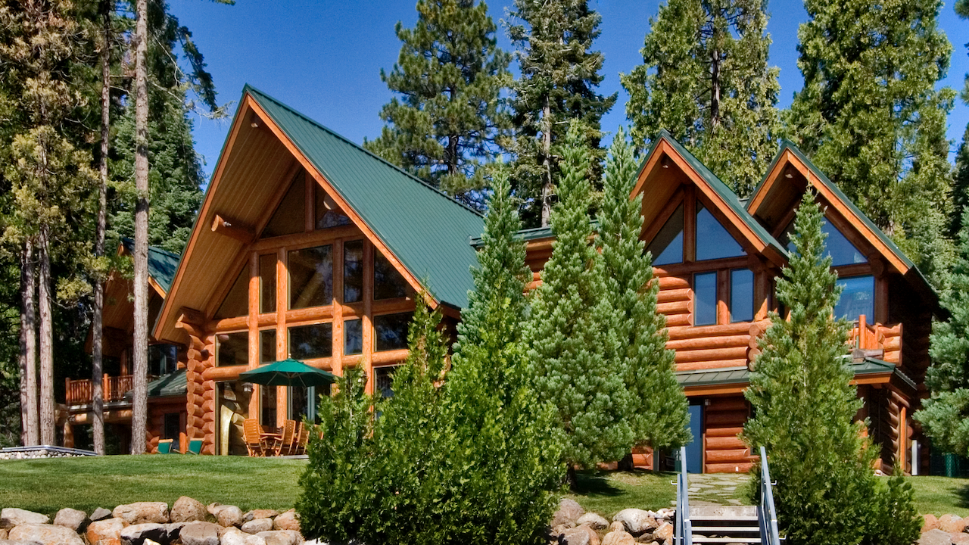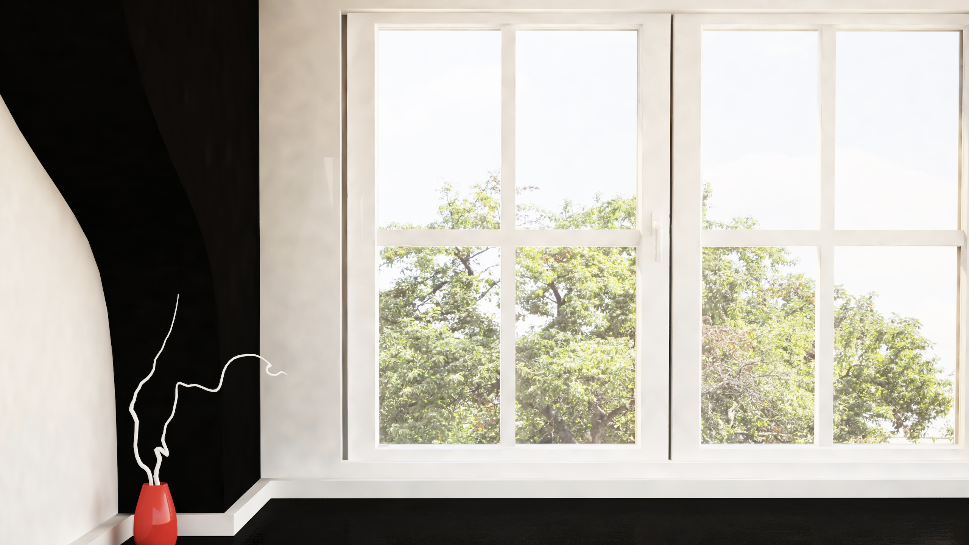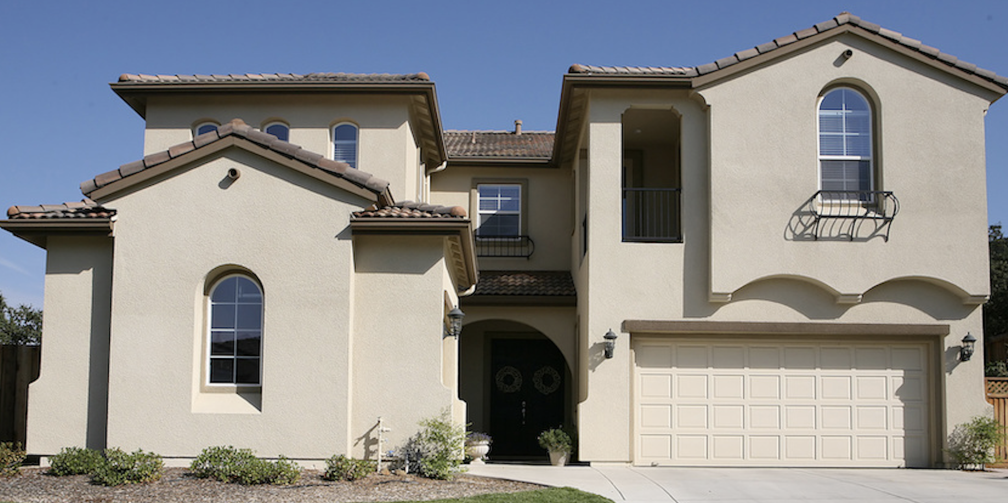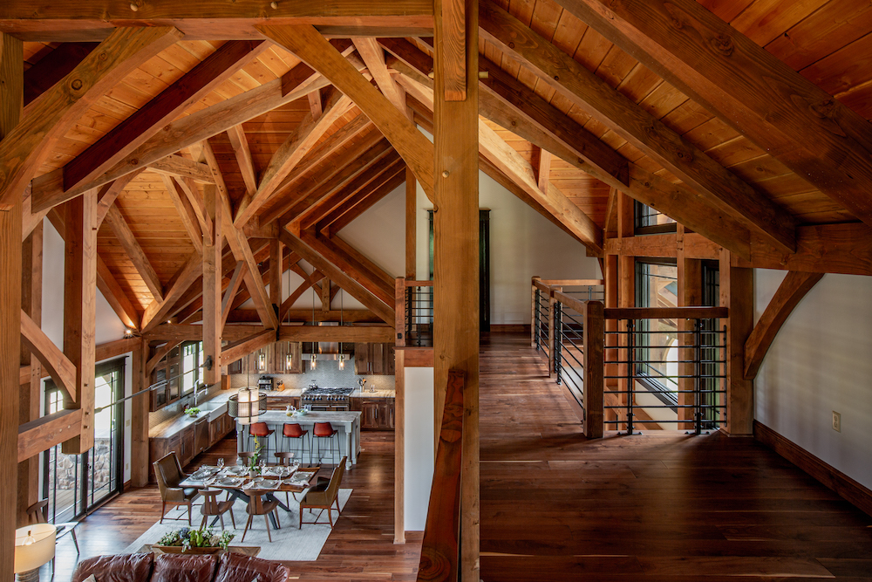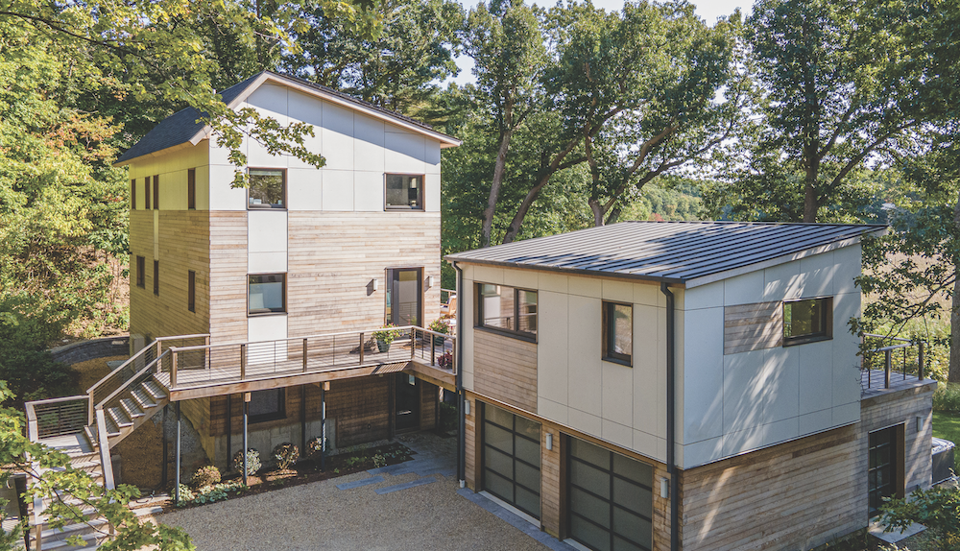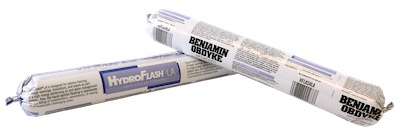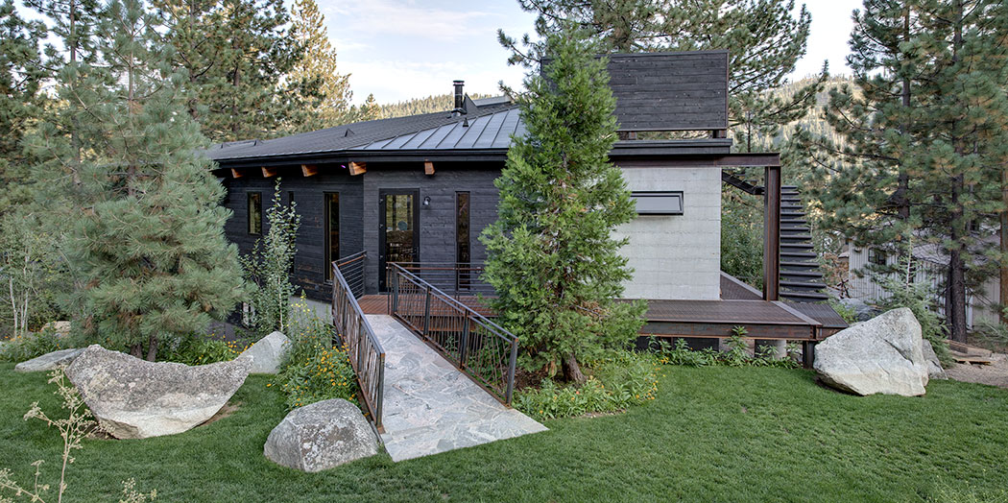A serpentine contraption of galvanized steel is designed to shorten the process of plotting curved walls, arches, winding staircases and barrel-vaulted ceilings.
The Flex-C Trac system, by Flex-Ability Concepts, is a 10-foot-long, U-shaped channel of pivotally connected galvanized steel sections with a slideable, galvanized steel strap on each side. The track is shaped by hand to the desired radius of the curve and secured with self-tapping screws. The track is then fastened to the ceiling or floor and is ready for studs. Flex-C Trac sections can be cut to the desired length with tin snips.
Sales and marketing director Dave Younge says there a few differences between the Flex-C Trac system and the traditional way of creating curved walls out of plywood. “Depending on the curve, you could pay $25 for the plywood (necessary to create the curve), and you can buy a 10-foot piece of Flex-C Trac for less.” The system does require longer 2 2 4 studs, he says, because Flex-C Trac acts as top and bottom plates, but the plates are not as thick as their standard plywood counterparts.
Visit www.flexc.com or call 405/715-1799.
Related Stories
Custom Builder
Telling a Story That Preserves the Past
Custom builder and historic restoration and preservation expert Brent Hull walks us through the careful details of his Pennsylvania Farmhouse project
Custom Builder
Merging Ancient Construction With Modern Living
This vacation home pushes the boundaries of traditional log construction techniques and incorporates elegant details elevating this typically rustic building method
Construction
Detailing for Dissimilar Materials
Creating adequate separation between materials is critical to mitigating cracks (and worse) along cementitious surfaces.
Construction
Trouble-Free Stucco Overhangs
Transitions from walls to horizontal surfaces are prone to moisture problems. Attention to proper detailing in these areas is key.
Construction
2022 Custom Timber Home Building Outlook
A few of top tips from Mid-Atlantic Timberframes for working with timber frame providers, as well as what we’re seeing on the custom timber home building horizon for 2022.
Custom Builder
Veteran Builder Talks Group Purchasing and Building Science on DuPont's Residentially Speaking Podcast
Building Materials
Benjamin Obdyke Liquid Flashing
Benjamin Obdyke has expanded its line of flashing with the addition of a liquid-applied product
Architecture
Design Details: Feel The Burn
San Diego designer/builder Rob Wells creates the Gnar (short for gnarly) House that breaks some rules
Best Practices
Resilient Design: Ready for Natural Disasters
Resilient design creates homes that can survive natural disasters and stay functional in the aftermath



