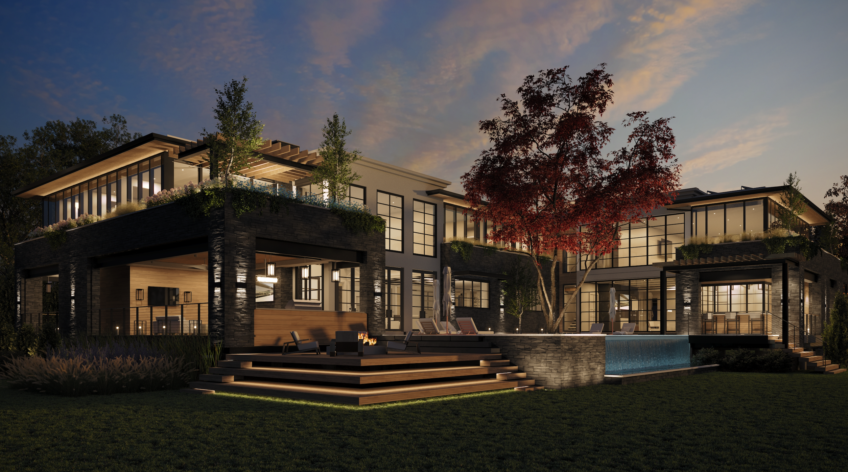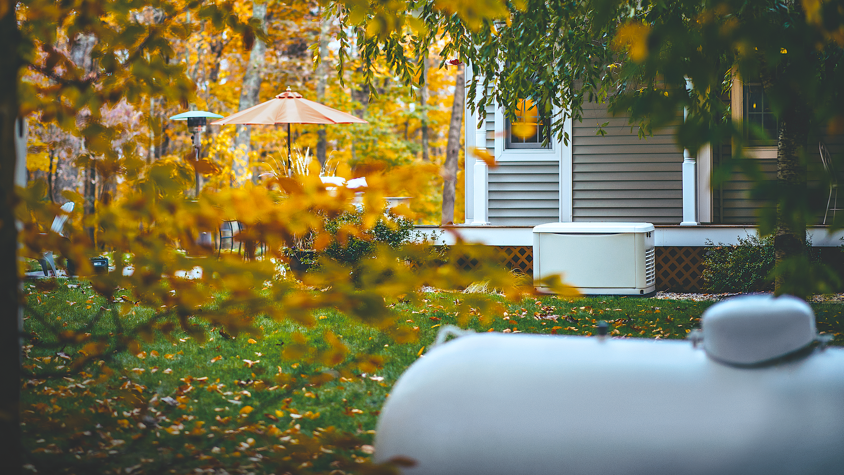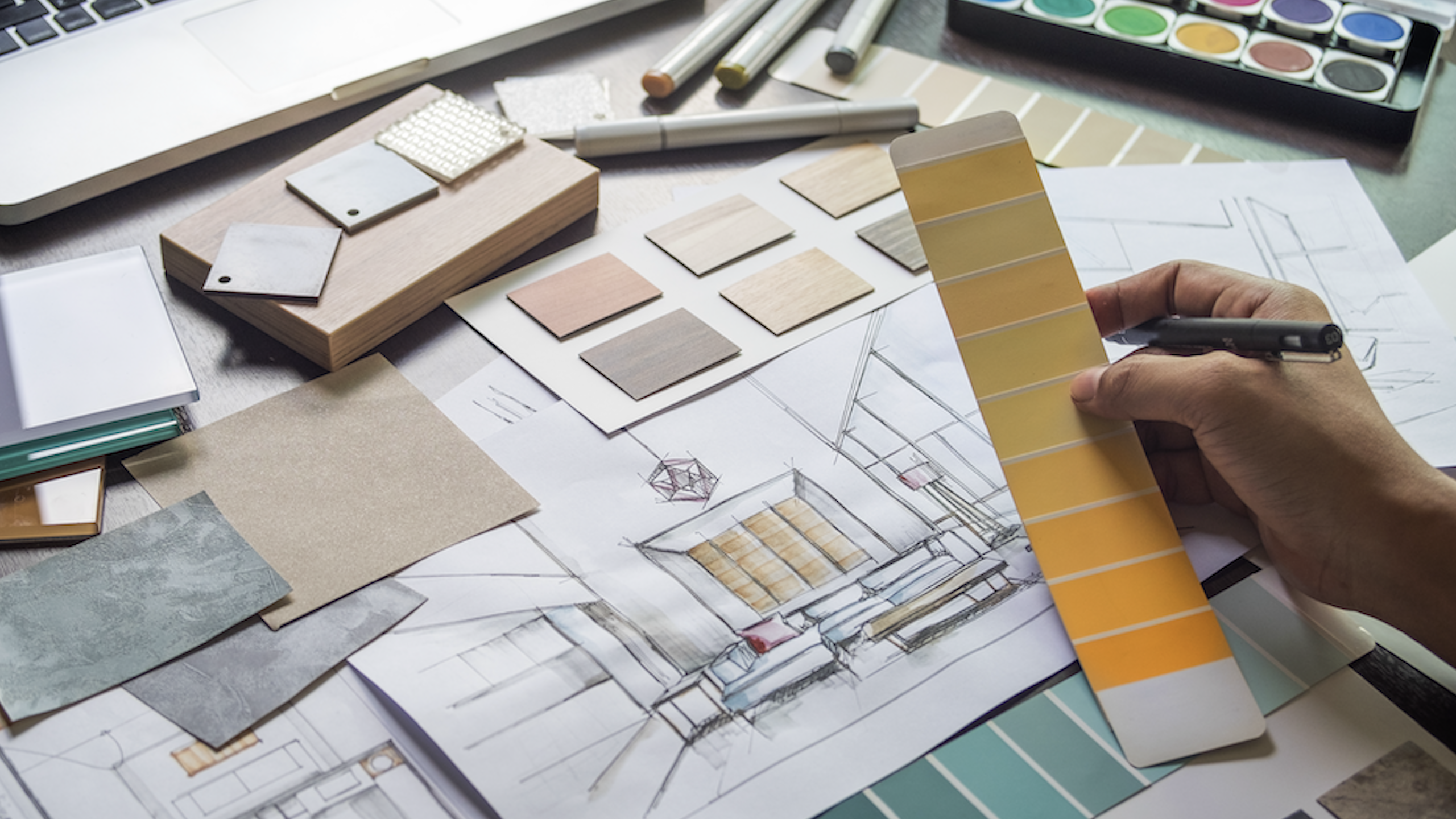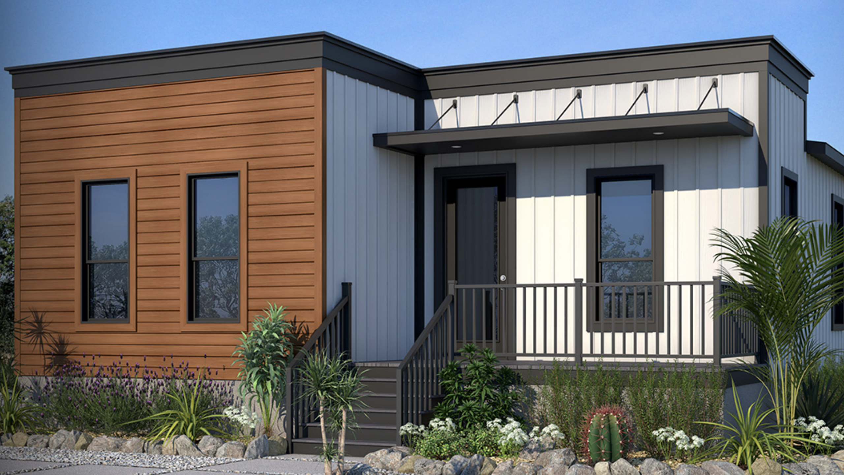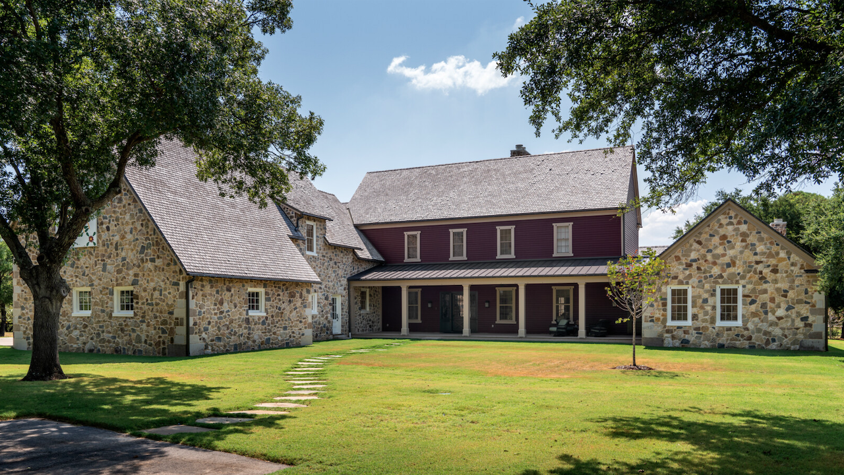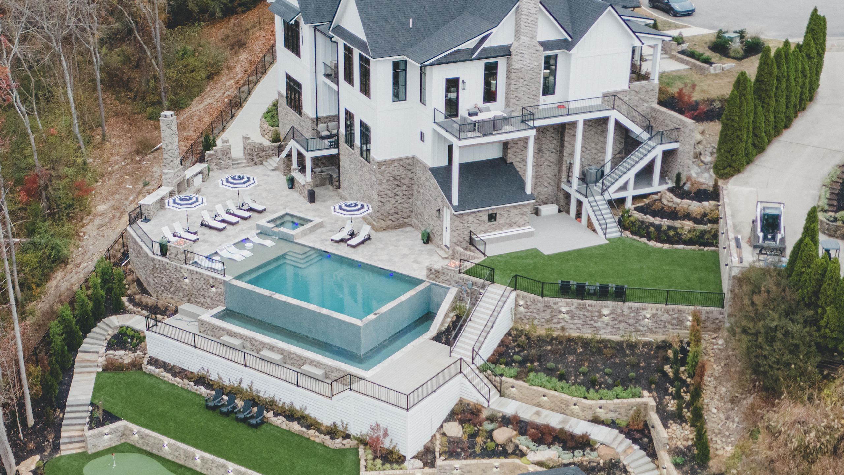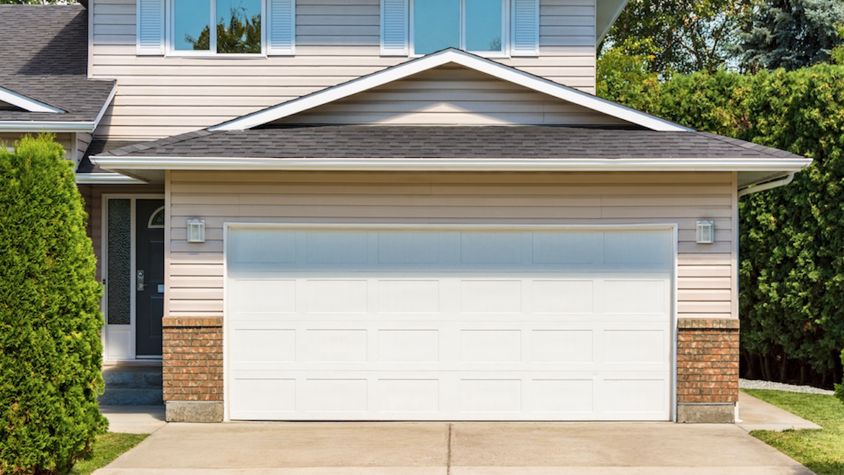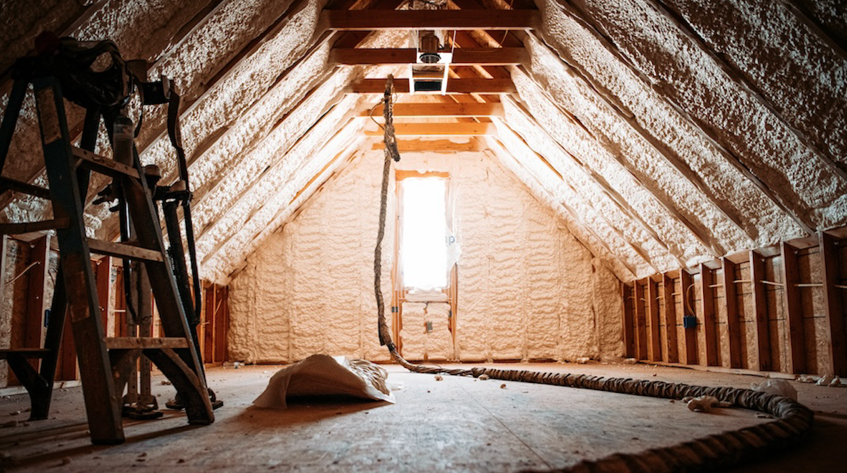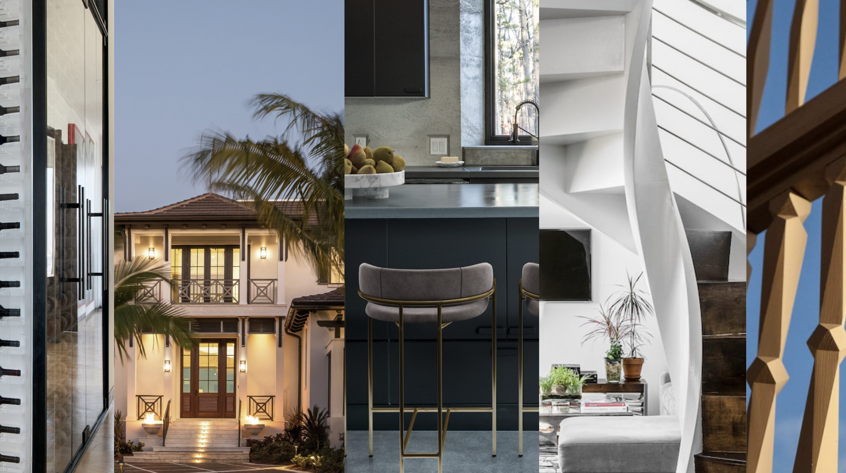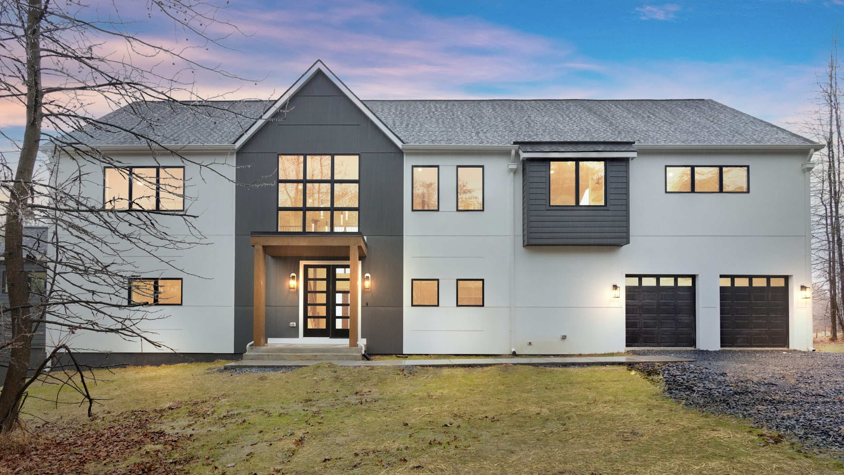| Located on the shores of lake Charlevoix in Northern Michigan, this 5,100 square foot vacation home has floor-to-ceiling windows on the water side of the home ensure exceptional views from inside.
|
What’s the point of living beside the shore of a breathtaking northern Michigan lake unless a home’s design takes full advantage of it? Before he began designing this 5100 square foot vacation home, architect Kevin Akey’s clients made it clear to him that they did not want to have to worry about tracking in sand from the beach.
"The clients definitely wanted to keep it simple," says Akey, of the home’s open floor plan that offers front-to-back views of picturesque Lake Charlevoix through massive windows. As simple as it may be, the home’s interior features exceptional drama as well. The windows on the view side literally begin at the floor and rise 19 feet to the top of the coved ceiling.
| The colors in the great room are soft and natural, and limestone flooring was chosen for its durability. Coved ceilings echo the shape of the rooms below them.
|
"This home is meant to be used and enjoyed," says Akey, who designed the $1.4 million residence to be casual and comfortable. "The homeowners plan to retire here in the future and want friends and family to feel welcome and relaxed." The home’s exceptionally open floor plan promotes interaction between all of the entertaining areas including the great room, dining area and kitchen. From these areas everyone can enjoy virtually unrestricted views of the lake.
In addition to the secluded master suite on the main floor, the home features three children’s bedrooms on the second floor. Up several more steps are the loft and a guest/in-law suite complete with a full bath.
| Wood columns support the entry canopy, which features a barrel-shaped skylight. Even from the foyer, the open design of the home’s floor plan allows for a view of the lake through the great room’s two-story windows.
|
A two-story curved wall of windows surrounds not only the home’s dining area, but also provides the template for the loft’s curved contour. An open rail permits an unrestricted view of the lake, yet stops short of the window by several feet, giving the whole space a floating effect. "You can literally look down into the dining room below," says Akey.
The home’s contemporary design is unique for this area, which favors Victorian-style homes, according to Akey. "The client was specific about wanting a modern, low-maintenance exterior." It took an ok from not only the neighborhood, but also from the city of Charlevoix, to approve the contemporary concept.
| While the home has no true formal dining area, the kitchen’s island offers a second dining option for the family. Countertops are granite with tumbled marble backsplashes.
|
The home’s exterior features a combination of brick, EIFS and limestone. Two standing seam metal barrel roofs seem to connect the home’s two wings, which contain the garage and master suite, to its central living areas.
An acrylic skylight incorporated into the front entry canopy echoes the curvilinear shape of the barrel roofs, providing natural illumination.
Everyone appears to be pleased with the results. "I think it is an extremely beautiful house aesthetically," says builder Bob Schmerheim. "I really like the combination of exterior materials."
| A cultured stone wall in the great room incorporates a fireplace and entertainment center into its design.
|
Completed in February 1999, the home’s hard costs were approximately $180 per square foot.
Project Spotlight
Architect: AZD Associates Architecture, Birmingham, Mich.
Builder: Midlake Builders, Rapid City, Mich.
Major Products Used
Appliances: Sub-Zero; GE
Cabinetry: Custom
Countertops: Granite
Doors: Custom, TC Millworks
Exterior Finish: Brick; EIFS
Fireplaces: Superior
Flooring: Limestone
HVAC: Carrier
Lighting: Halo
Plumbing Fixtures: Kohler
Roofing: GAF Timberline; standing seam metal
Windows: Weathershield
Sidebars:
Related Stories
Custom Builder
Floodproof on a Floodplain
An impressive addition to the IDEA Home series, the NEWLOOK Experience Home is a master class in engineering and creative design, with builder Michael Freiburger out-thinking an exceptionally tricky lot
Custom Builder
3 Questions Answered About Reliable Energy in Home Construction
Energy expert Bryan Cordill makes a case for why and how propane is an answer to growing concerns about reliability and resilience in home construction
Business
Custom Builder to Talk Color Design with Becki Owens at IBS
At this year's IBS, renowned designer Becki Owens will sit down with host James McClister, editor of Custom Builder, to discuss a variety of topics from basic color play in design to the Allura Spectrum palette, a collection of Sherwin-Williams colors curated for the benefit of pros
Business
PERC Highlights Sustainability and Efficiency at IBS with 'Clean Build Conversations'
Hear from industry standouts Matt Blashaw and Anthony Carrino at this hour-long Show Village event
Custom Builder
Telling a Story That Preserves the Past
Custom builder and historic restoration and preservation expert Brent Hull walks us through the careful details of his Pennsylvania Farmhouse project
Business
Defining Outdoor Living in 2024
Residential experts weigh in on outdoor living trends in new report
Construction
How to Air Seal the Garage
A poorly sealed wall or ceiling between the garage and the main house can let harmful fumes into the living space
Business
Taking Advantage of Incentives Through Weatherization
Industry insider Kristen Lewis walks us through the basics and benefits of weatherization
Custom Builder
2023: A Year of Case Studies
A look back at the custom homes and craftsman details we spotlighted last year
Customer Service
A Smart Home Built Smart
Custom builder August Homes blends efficient, high-tech home automation systems with high-performance, sustainable building strategies



