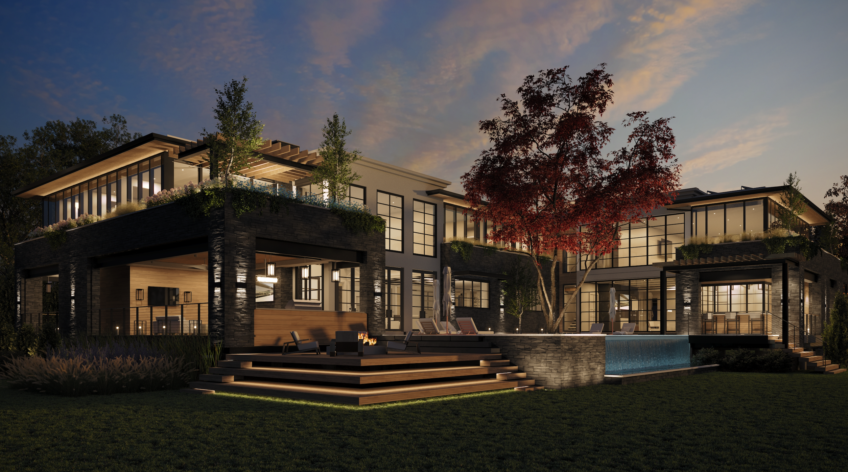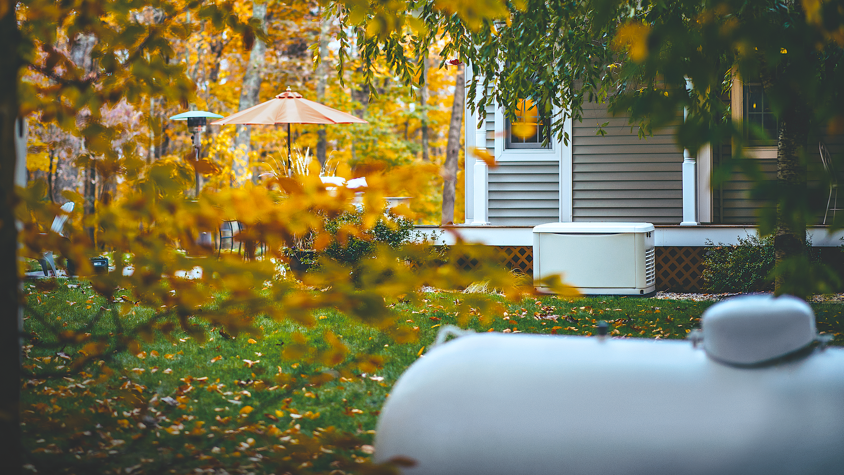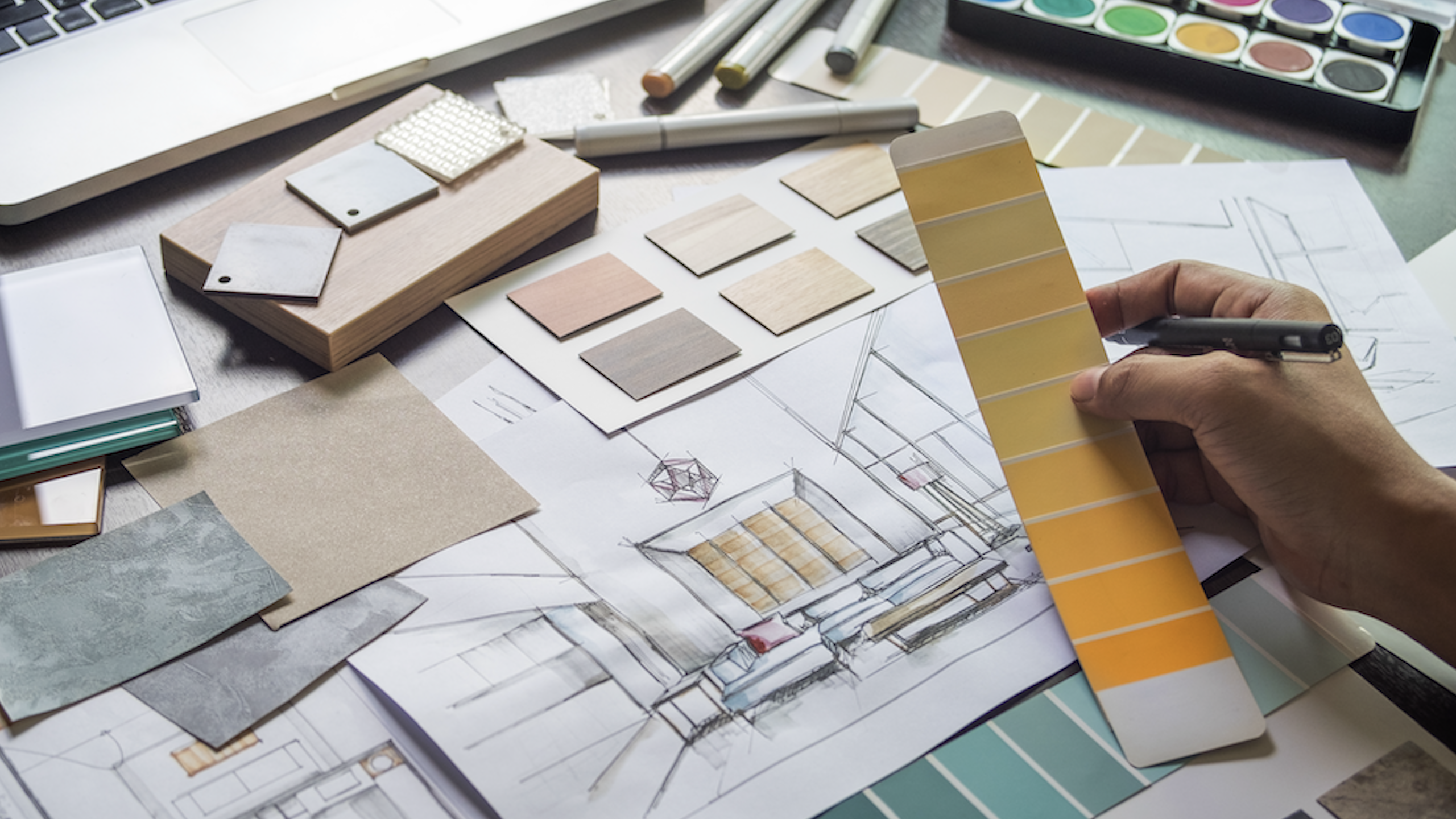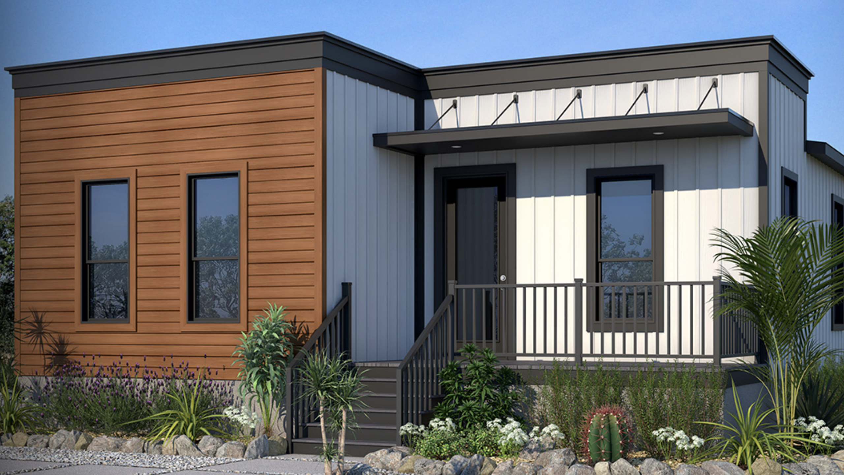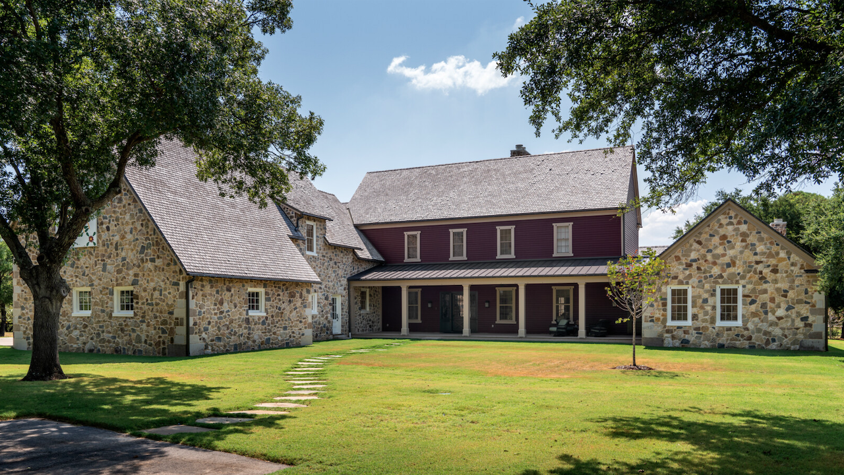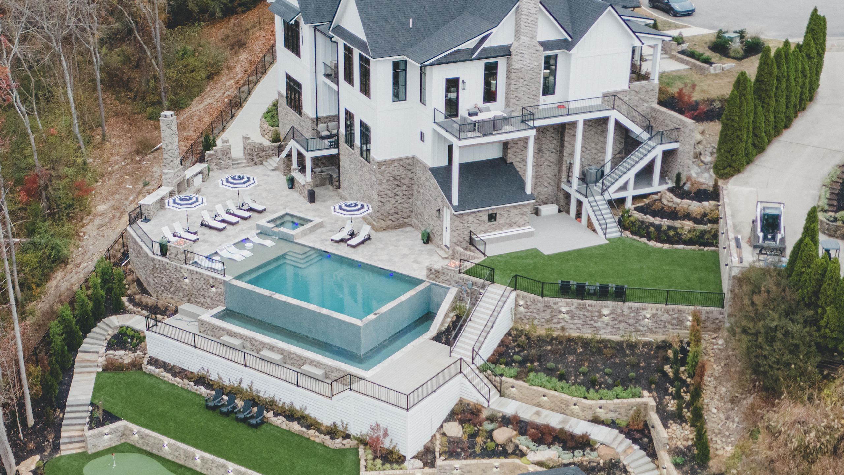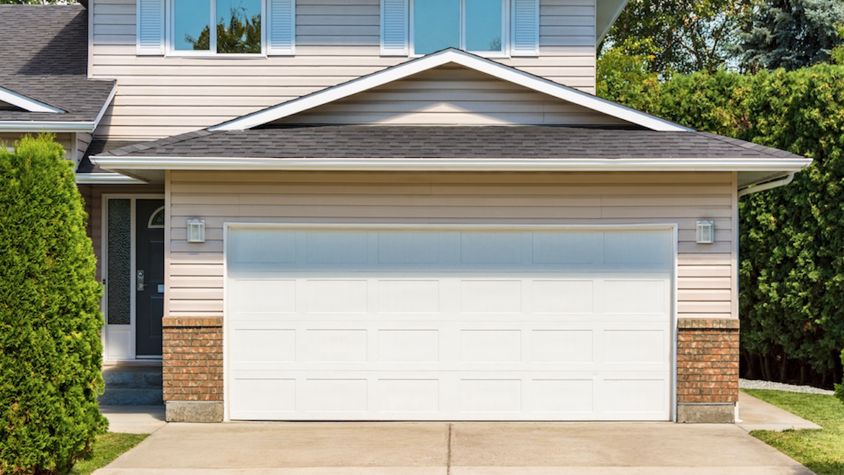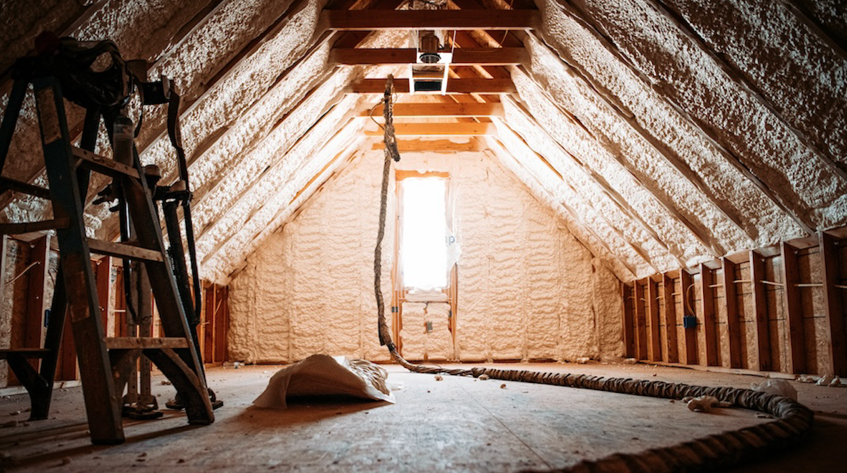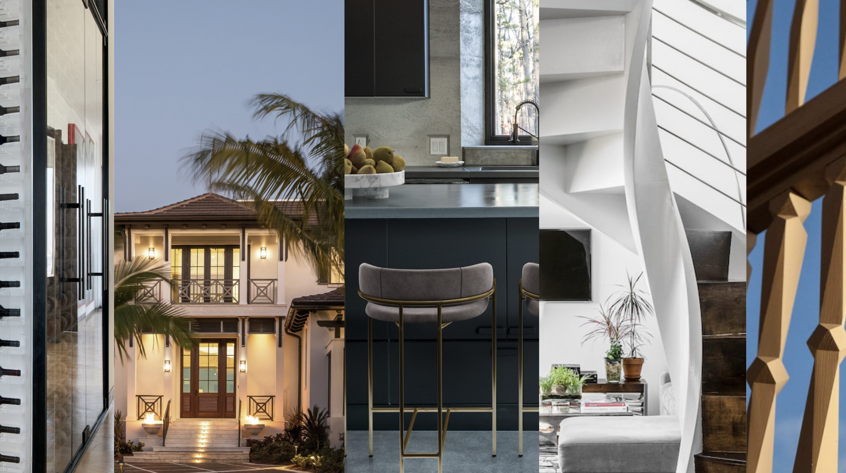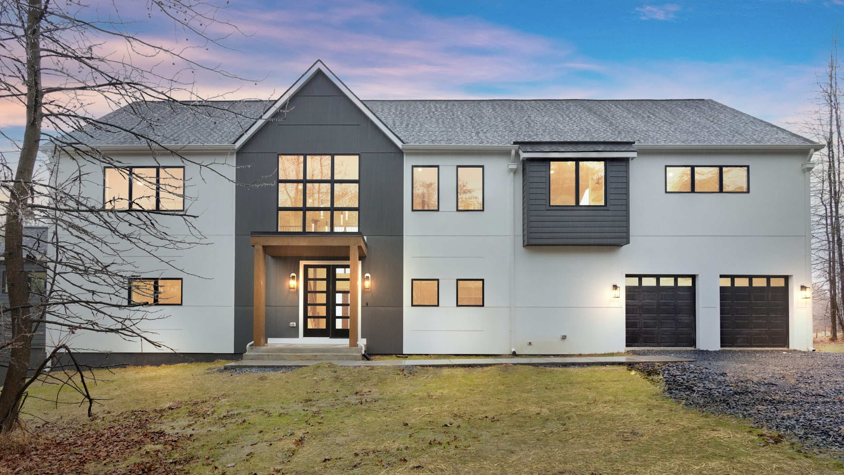|
It's hard to beat Montana's mountain region for beauty. But when you add a private golf community at the base of Big Mountain with views of the Flathead Valley and Whitefish Lake, you get custom builders leaping at the opportunity to practice their craft.
Iron Horse is a low-density, year-round residential community that sits on 820 acres of forest. The developer is Discovery Land Company of San Francisco, and it insisted on strict design guidelines to ensure every custom home fit the rugged Montana setting.
Douglas Gamble Development, Whitefish, Mont., was one of the custom builders that jumped at the chance to build within this elite community. Originally intending to build a personal residence, Gamble hired TKP Architects — a husband and wife architectural team out of Golden, Colo. — and Denman Construction, also in Whitefish, to complete the project. Gamble, TKP and Denman previously had worked together on a custom home in Iron Horse.
 Twin Pine Lodge's windows offer great mountain and lake views.  Reclaimed wood and Montana moss stone make up the home's exterior and are carried into the interior as well.  The custom-built fireplace in the great room and kitchen adds to the intricate details carried throughout the home. |
Trying to achieve the look of an old national park lodge, Gamble's team created Twin Pines Lodge. Twin Pines utilizes native Montana moss stone and recycled timbers and siding to give it the feel of a lodge. Large windows capture the views of Whitefish Lake and Big Mountain.
Design ConceptBuilding a home that brought in the surrounding environment became a major element of the design. The 10-foot custom front door faces Whitefish Lake and the mountains, all visible from 26-foot floor-to-ceiling windows as well.
The team also wanted a home "that felt completely at home in its environment and on the site," says Karen Keating, president of TKP Architects. Paul Deardorff of TKP Architects and project architect for Twin Pines worked with Keating to fit Twin Pines into its spectacular setting. "In order to do that, we felt the materials had to be rustic," says Keating.
Similar to the other home Gamble's team built in Iron Horse, Twin Pines consists of reclaimed barn wood and timber. Denman Construction ran the timbers through its mill to rip inch-thick boards to be used as flooring. The remainder went to siding. "All the wood is left completely natural," says Craig Denman, president of Denman Construction. "All we did was put on two coats of finished sealer."
To add to the rustic Montana effect, the team used more than 400 tons of Montana moss stone on the exterior. The masons applied the stone "in a rough, random rubble pattern, utilizing huge odd-shaped boulders at the bases," says Doug Gamble, company president.
Twin Pines has two buildings: the main home with an attached three-car garage and a separate two-car garage with a guesthouse. A breezeway made of timber and stone connects the two buildings.
Fine DetailsThe reclaimed wood and Montana moss stone are only the beginning of the fine detailing. "We spent an inordinate amount of time on every small detail," says Gamble.
An antique Mexican mesquite gate opens to a wooded front yard to the breezeway, and a concrete stone path leads to the front door.
One example of the attention to detail is the entrance, which the team agreed should not be restrained. "We all wanted it to be about its relationship to this beautiful piece of forest and its relationship and view to the lake," says Keating. The home's entry isn't visible from the street. "The only way to get to the front door is through this experience of the woods and secret garden," Keating says. "It also heightens the drama of the lake when you come through the front door; boom, the lake is in front of you."
On the inside, the house matches the scale of the Big Sky state scenery. The ceiling is accented by oversized re-claimed timbers and hand-textured plaster. An 80-ton stone fireplace that can be accessed from the kitchen, dining room and great room anchors the center of the home.
 The kitchen's wood detail includes custom cabinetry and recycled timbers for the flooring. The double-sided, hand crafted foreplace also occupies the kitchen. |
Crafted furniture-grade custom cabinetry made by Old World Cabinet Company of Whitefish, Mont., also adds to Twin Pines' fine details. The dining room, kitchen, master bedroom closets, office, laundry room and second-floor game room's cabinets have custom crown molding.
Gamble decided he wanted to finish the basement, so the team added last-minute details. The crews had to work around the finished house to add a stone-accented recreation room, a wine cellar with a gravel floor and a western-themed home theater to the basement.
The interior decorating complements the rustic Montana theme. Carol Nelson, owner of Carol Nelson Design in Kalispell, Mont., used custom-made furniture with wood-carved details to blend the timber and stone accents.
 The wine cellar in the lower level contains built-in wine barrels and a gravel floor.  The western-themed home theater, also on the lower level, was hand-crafted with old mesquite wood. |
Wood moldings and paneling served as finishing touches to give the space a comfortable, more human-scale feel. Finally, Nelson used warm colors such as gold, brown and rust to enhance the home's position in the dramatic surrounding landscape.
Teaming Up AgainOf course, none of the fine detailing found throughout Twin Pines would be possible if Gamble's team didn't work well from the start. Because Gamble, TKP and Denman worked together previously, they all knew each other's traits: Gamble was the idea man, TKP focused in on the detailing and Denman never said no.
Denman likes working with Gamble and TKP for the challenge of improving his own building techniques. "When they say it's not right, we're creative enough to make suggestions and bring our partners in and say this isn't working," Denman says. "We're willing to challenge ourselves and accept our customer's challenge."
Gamble offers a vision that is a challenge, but both TKP and Denman knew what to expect. "Doug is so creative that sometimes it's hard to keep up with him," Keating says. "It always feels like he's a step ahead of us, which means he pushes us really hard, and I like that."
In the end, Gamble and his wife built another home in California and decided to sell Twin Pines. The home sold for $4 million. Keating says the house probably attracts more attention than any other in Iron Horse. "We do houses in this price range all the time," Keating says. "There aren't as many that are emotionally satisfying, and I think that's because we got a chance to work to our capacity and to collaborate with Doug Gamble and Craig Denman."
|
Related Stories
Custom Builder
Floodproof on a Floodplain
An impressive addition to the IDEA Home series, the NEWLOOK Experience Home is a master class in engineering and creative design, with builder Michael Freiburger out-thinking an exceptionally tricky lot
Custom Builder
3 Questions Answered About Reliable Energy in Home Construction
Energy expert Bryan Cordill makes a case for why and how propane is an answer to growing concerns about reliability and resilience in home construction
Business
Custom Builder to Talk Color Design with Becki Owens at IBS
At this year's IBS, renowned designer Becki Owens will sit down with host James McClister, editor of Custom Builder, to discuss a variety of topics from basic color play in design to the Allura Spectrum palette, a collection of Sherwin-Williams colors curated for the benefit of pros
Business
PERC Highlights Sustainability and Efficiency at IBS with 'Clean Build Conversations'
Hear from industry standouts Matt Blashaw and Anthony Carrino at this hour-long Show Village event
Custom Builder
Telling a Story That Preserves the Past
Custom builder and historic restoration and preservation expert Brent Hull walks us through the careful details of his Pennsylvania Farmhouse project
Business
Defining Outdoor Living in 2024
Residential experts weigh in on outdoor living trends in new report
Construction
How to Air Seal the Garage
A poorly sealed wall or ceiling between the garage and the main house can let harmful fumes into the living space
Business
Taking Advantage of Incentives Through Weatherization
Industry insider Kristen Lewis walks us through the basics and benefits of weatherization
Custom Builder
2023: A Year of Case Studies
A look back at the custom homes and craftsman details we spotlighted last year
Customer Service
A Smart Home Built Smart
Custom builder August Homes blends efficient, high-tech home automation systems with high-performance, sustainable building strategies



