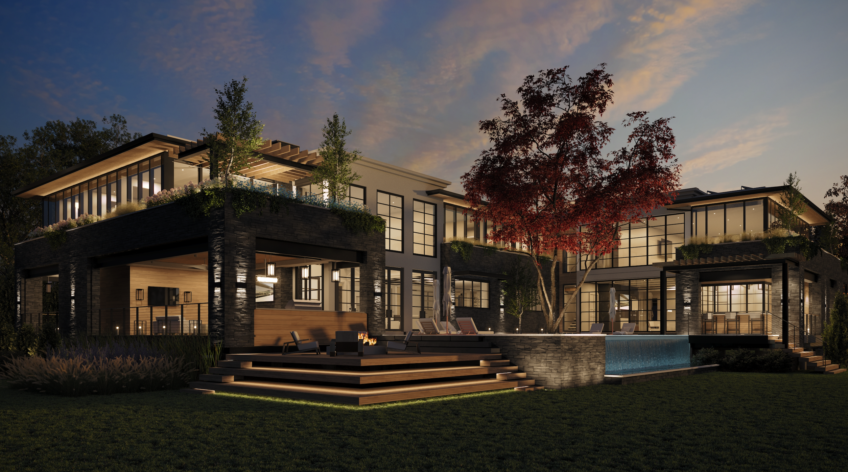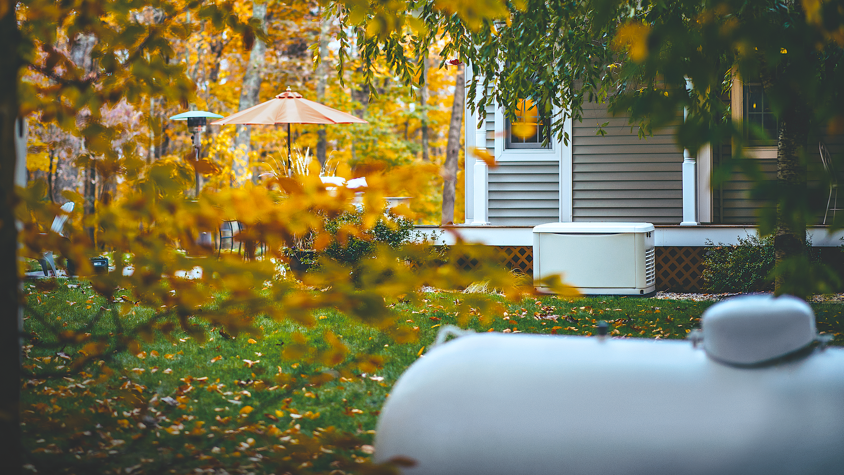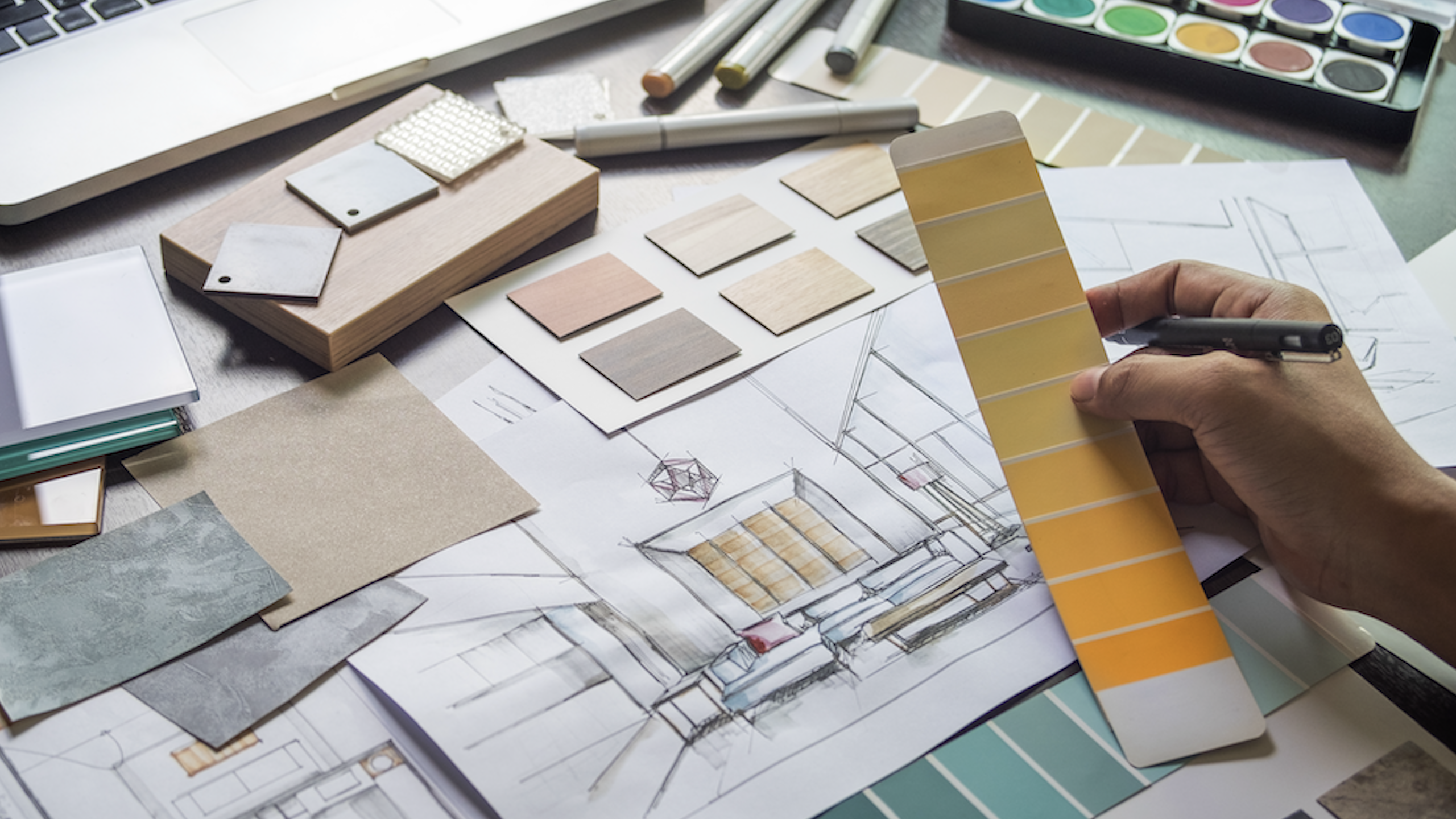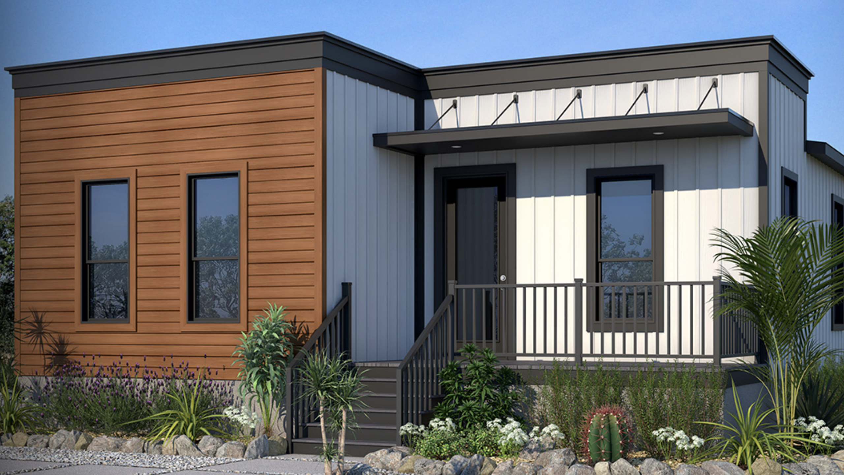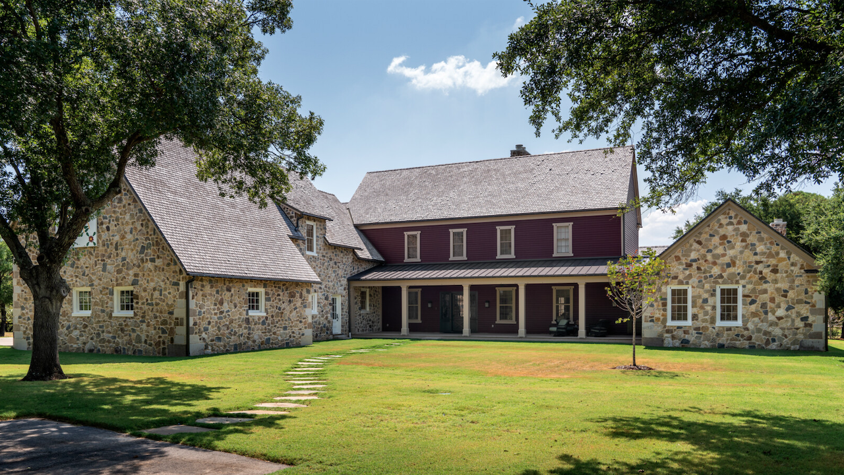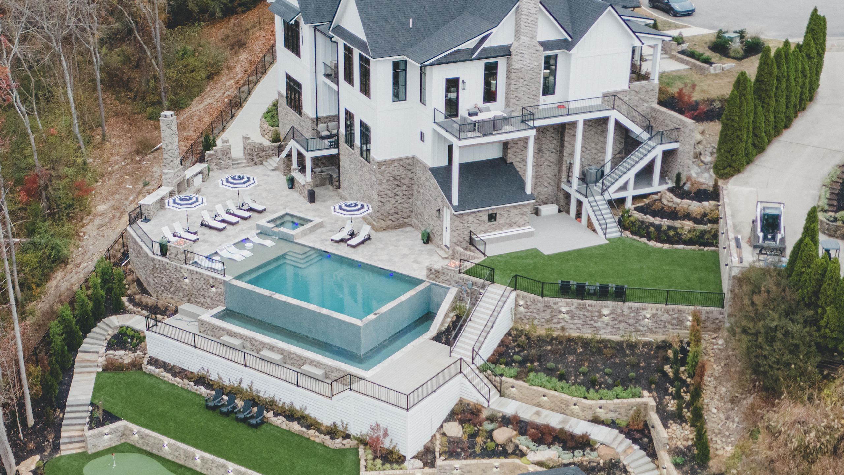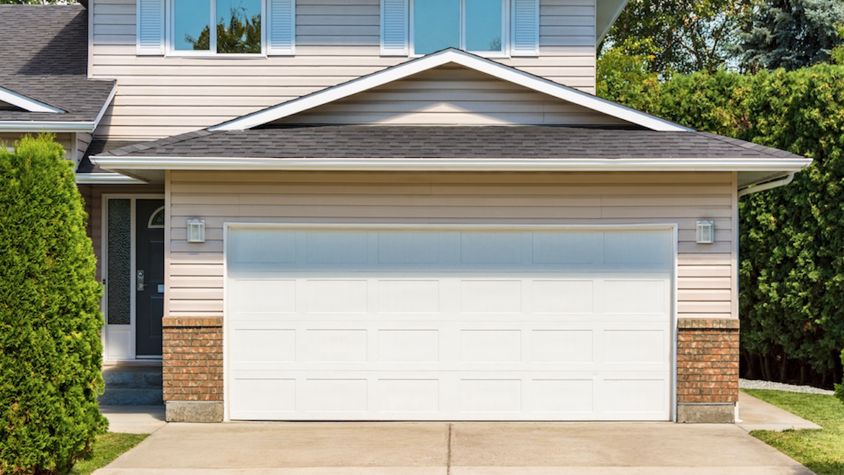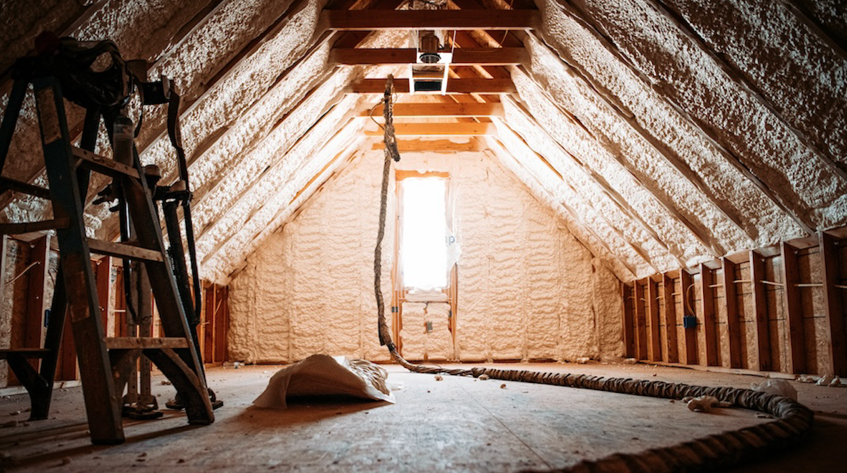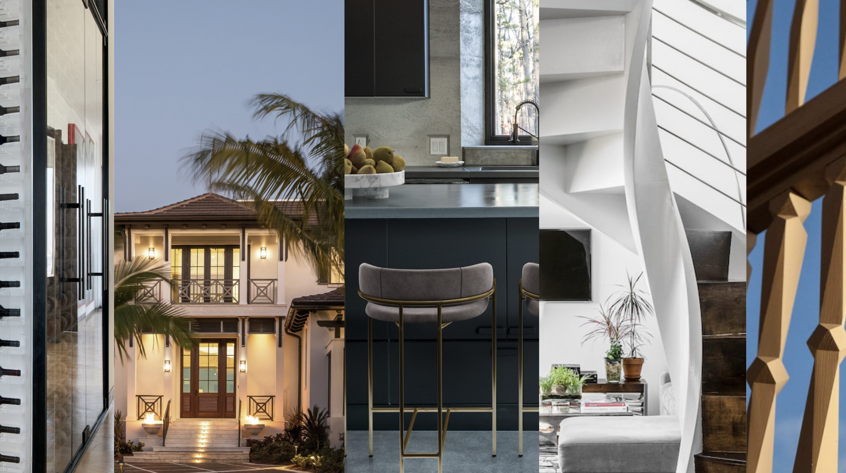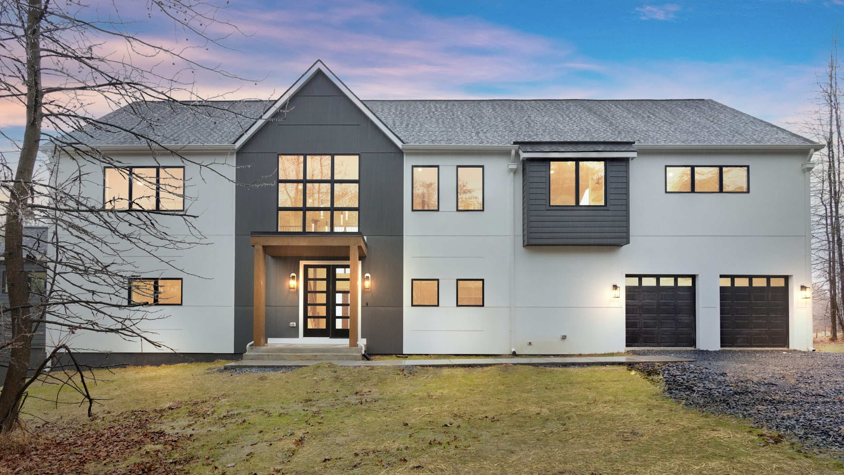| The use of brick inside and out gives this home an ôearthy feel,ö says architect Frank Zychowski.
|
Natural materials -- brick, stone and wood -- soften the ultramodern character of this magnificent glass house perched on a rocky hillside north of Ann Arbor, Mich. The warm character of this cool, contemporary residence comes straight from Mother Nature, say the architects who designed it, partners Kevin Akey and Frank Zychowski.
The 12,100-square-foot home features an open, multilevel interior punctuated by a three-story light well, an indoor pool and massive windows that provide every room with a forest view.
ôItÆs really surprising how cozy you feel inside this house,ö says Akey, attributing this inviting atmosphere to the careful attention paid to the finishes, textures and colors incorporated in the homeÆs design. He minimized the use of drywall throughout the home, opting instead for a combination of brick and glass. The home also features limestone floors and maple trim.
| An outdoor bridge connects the driveway approach and the main entrance to this 12,100-square-foot, prairie-influenced contemporary home near Ann Arbor, Mich.
|
The clients, a relatively conservative couple with older children, initially did not imagine a home this dramatic. As the design process progressed, Akey says, they became inspired and much more involved, even using the facilities at their automotive metal plant to fabricate the custom hardware for the home.
The house is located on a steeply sloped, 4-acre site that originally contained a Frank Lloyd Wright-inspired home. The new residence retains many of the prairie-style elements, including deep overhangs, dramatic horizontal lines and an emphasis on the outdoors.
ôThe home is actually a series of interwoven cubes that appear to step up and down with the rugged terrain,ö Zychowski says. ôIt nestles right into the site.ö
| Interior brick-faced columns support the dramatic glass bridge that spans the space above the homeÆs skylit foyer. Dramatic stepped ceilings with hidden recessed lighting are used throughout the interior.
|
The interior living space conveys an open, airy ambience. Three peaked skylights direct natural light into the foyer while glass-partitioned walkways become see-through bridges providing dramatic views into the homeÆs lower level. Curved glass panels replace traditional balusters in the circular staircase. The home also features a second, utility staircase and an elevator.
Recessed lighting throughout the interior complements the soft, neutral color scheme selected to harmonize with the ownersÆ art collection.
The floor plan accommodates both formal and informal entertaining. The light well contains an indoor planter and separates the formal dining and great rooms on the main floor. The lower level includes a spacious recreation room and kitchenette, an office, an exercise room, a game room and the indoor pool. A terrace extends the lower-level living space to the outdoors. ôWe minimized the use of decks off the back of the home to keep the interior as bright as possible,ö Akey says. A bridge off the family room connects the main house to a midlevel terrace outside.
| The homeÆs formal glass staircase, which connects all three levels of living space, seems to float in space. Inconspicuous braces provide the support, says Zychowski, without detracting from the open views it provides of the indoor pool area.
|
ôOne of the major challenges of this project,ö Zychowski says, ôwas to design the home with all the bridges and level changes and still deal with the practical issues of heating and cooling. There are very few interior walls to break up the open space.ö The home is designed with multiple heating zones.
The windows and skylights throughout the house feature commercial-grade glazing systems. ôYou donÆt really have to worry about heat loss through the glass,ö Akey says. ôThe real problem arises from too much sun shining in.ö The homeÆs heavily shaded lot mitigates this problem without the use of mechanical screens. ôThere are no blinds in the house at all,ö he says.
Located in the exclusive community of Barton Hills, the home was completed in January 2000. Hard costs were $160 per square foot.
Architect | AZD Associates, Birmingham, Mich.
Interior Design | AZD Associates and client
Major Products Used | Appliances: Thermador; Sub-Zero | Cabinetry: Seimatic | Countertops: Marble; Granite | Doors: Oak | Exterior Finish: Brick; EIFS | Fireplace: Superior | Flooring: Limestone by Ann Sacks | HVAC: Carrier | Lighting: Halo: Flos; Artmide | Plumbing Fixtures: Hansgrohe; Kohler | Windows: Peterson
Also See
Related Stories
Custom Builder
Floodproof on a Floodplain
An impressive addition to the IDEA Home series, the NEWLOOK Experience Home is a master class in engineering and creative design, with builder Michael Freiburger out-thinking an exceptionally tricky lot
Custom Builder
3 Questions Answered About Reliable Energy in Home Construction
Energy expert Bryan Cordill makes a case for why and how propane is an answer to growing concerns about reliability and resilience in home construction
Business
Custom Builder to Talk Color Design with Becki Owens at IBS
At this year's IBS, renowned designer Becki Owens will sit down with host James McClister, editor of Custom Builder, to discuss a variety of topics from basic color play in design to the Allura Spectrum palette, a collection of Sherwin-Williams colors curated for the benefit of pros
Business
PERC Highlights Sustainability and Efficiency at IBS with 'Clean Build Conversations'
Hear from industry standouts Matt Blashaw and Anthony Carrino at this hour-long Show Village event
Custom Builder
Telling a Story That Preserves the Past
Custom builder and historic restoration and preservation expert Brent Hull walks us through the careful details of his Pennsylvania Farmhouse project
Business
Defining Outdoor Living in 2024
Residential experts weigh in on outdoor living trends in new report
Construction
How to Air Seal the Garage
A poorly sealed wall or ceiling between the garage and the main house can let harmful fumes into the living space
Business
Taking Advantage of Incentives Through Weatherization
Industry insider Kristen Lewis walks us through the basics and benefits of weatherization
Custom Builder
2023: A Year of Case Studies
A look back at the custom homes and craftsman details we spotlighted last year
Customer Service
A Smart Home Built Smart
Custom builder August Homes blends efficient, high-tech home automation systems with high-performance, sustainable building strategies



