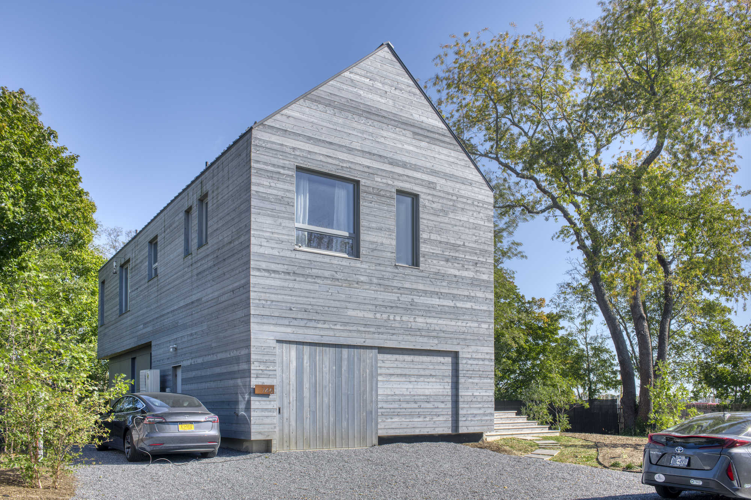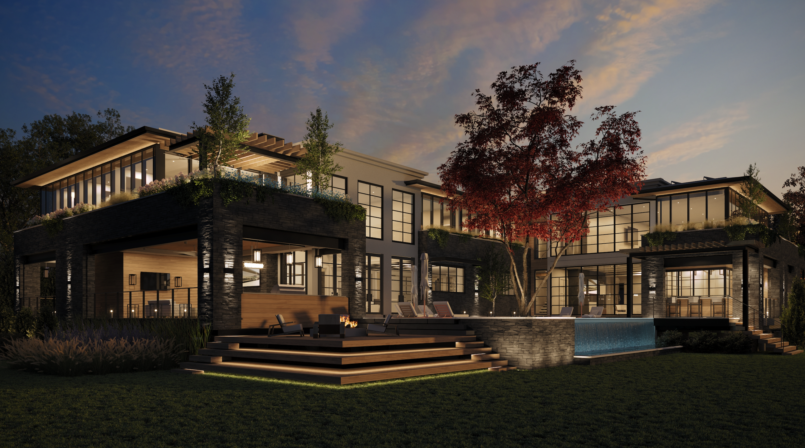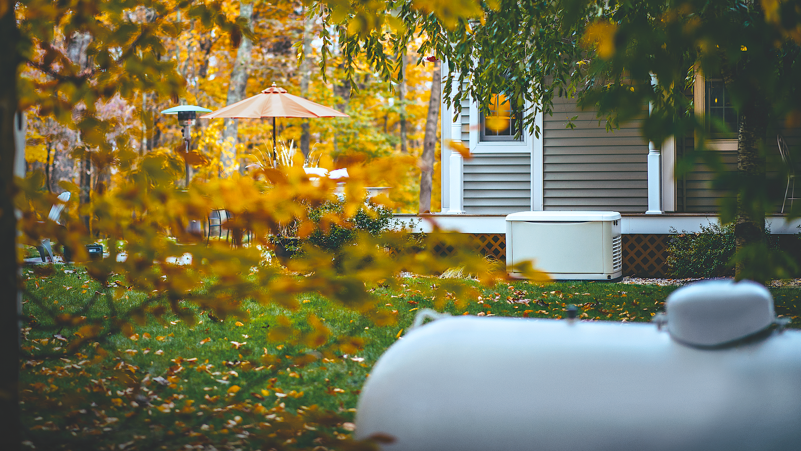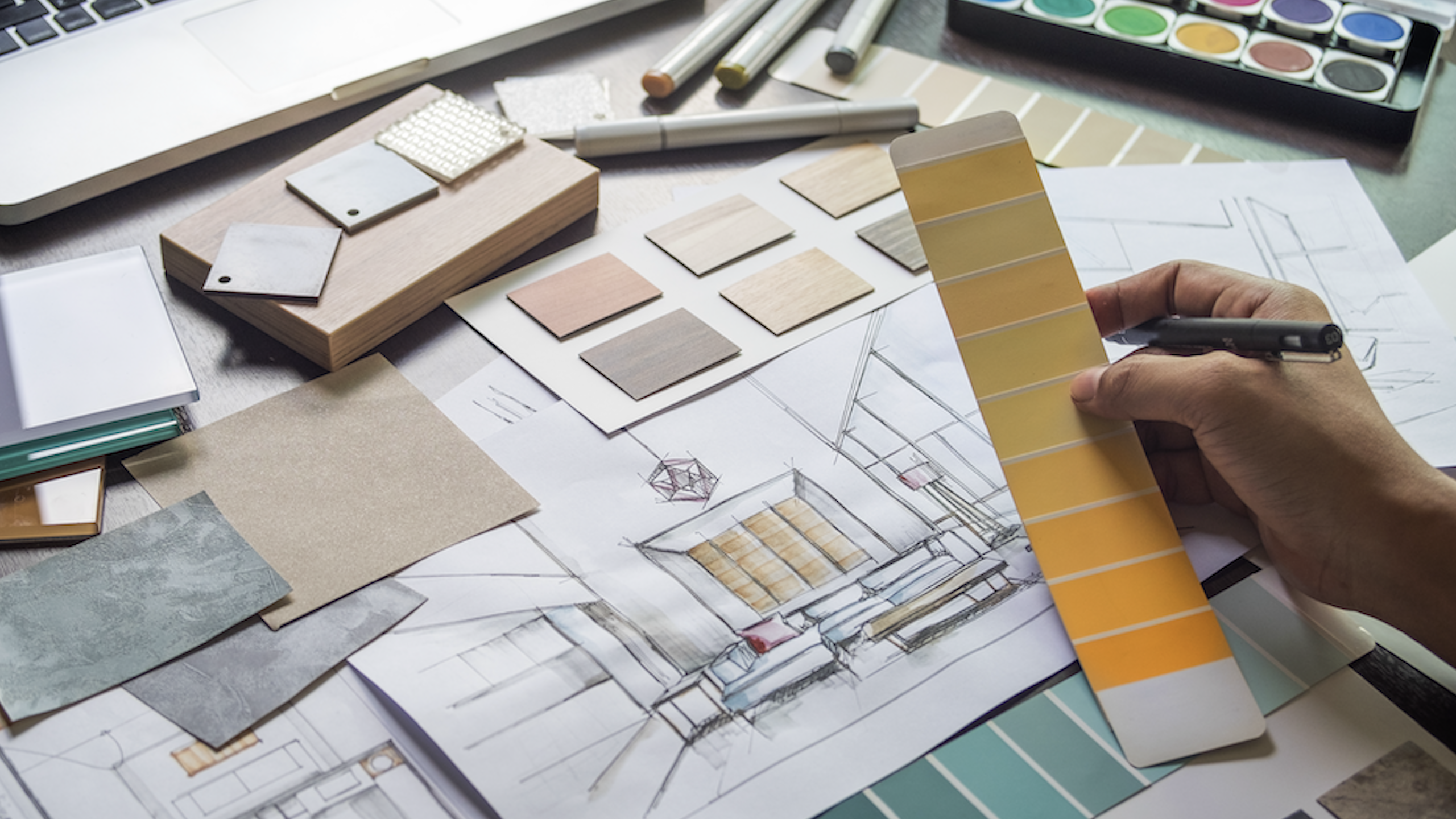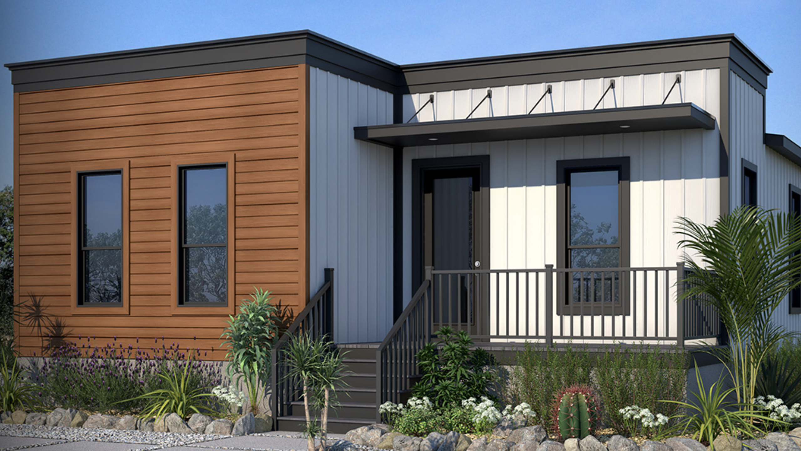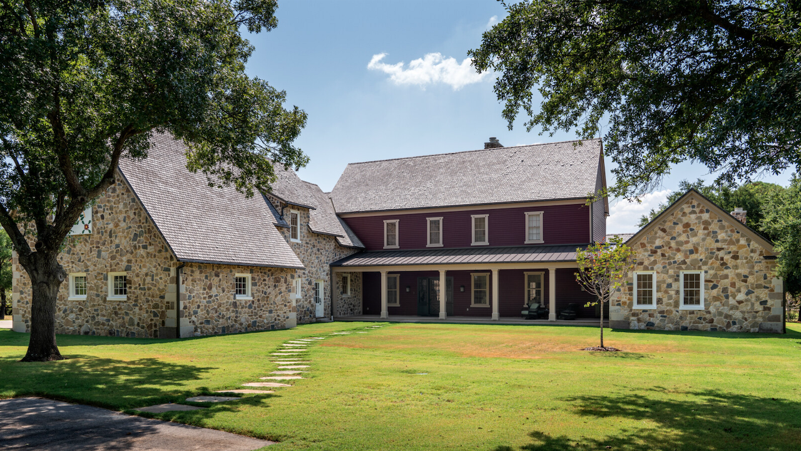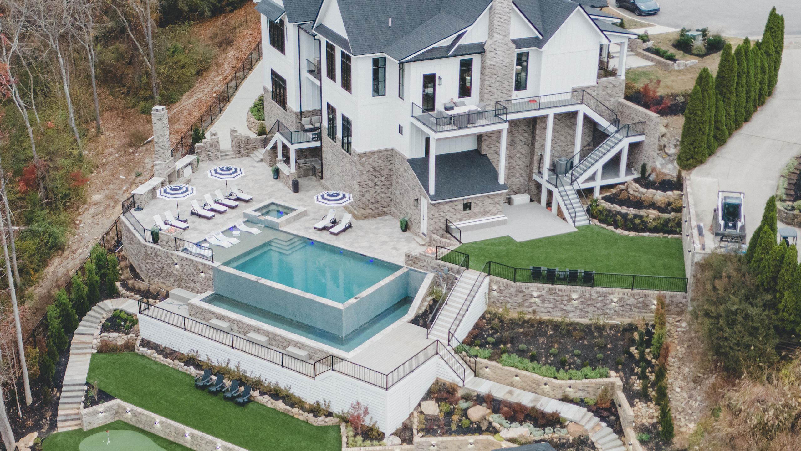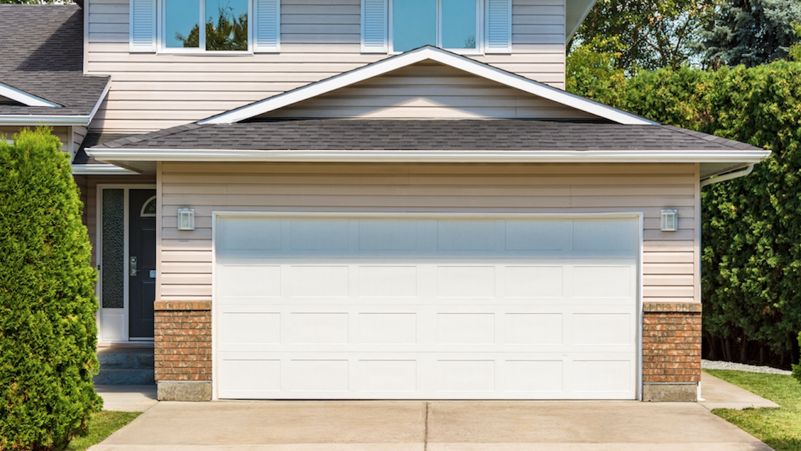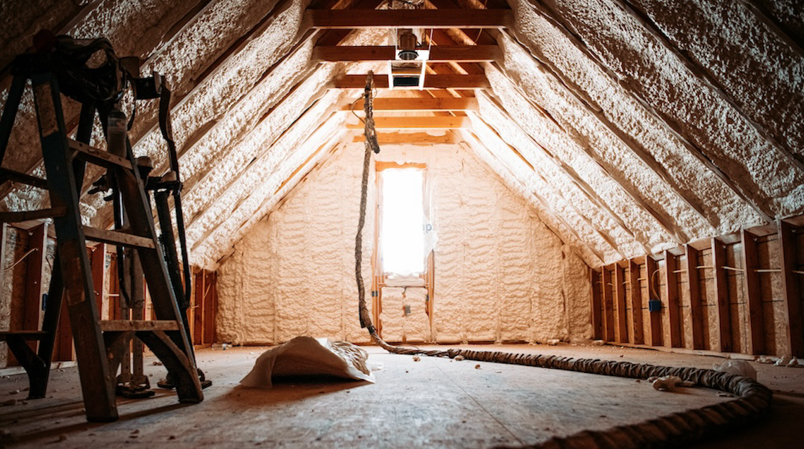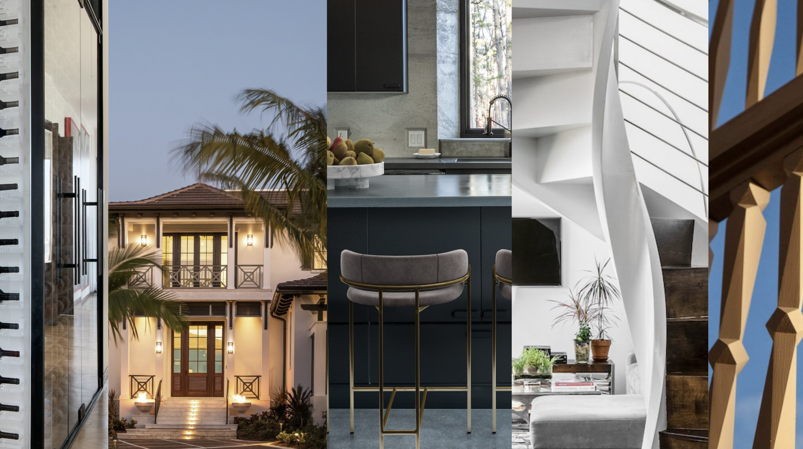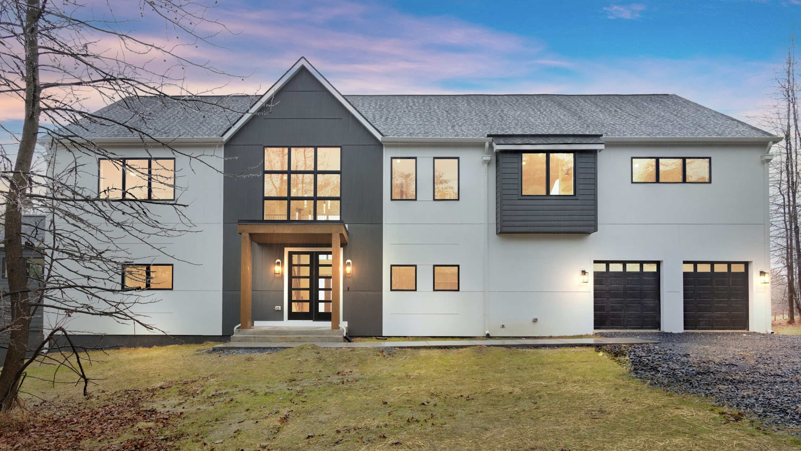Architect Wayne Turett’s beach house on the North Fork of Long Island, N.Y., includes an outdoor shower, a dock with a sailboat, and a covered porch with harbor views. But what makes it a truly comfortable place to enjoy the seaside, in all seasons, is its energy-efficient design.
Turett, the principal and founder of an eponymous residential architecture firm in Manhattan, built the 2,400-square-foot home to meet the Passive House standard—the most rigorous for energy-efficient building. He experimented on his own dwelling to get a sense of the feasibility and cost. “Passive House offers a higher level of comfort, doesn’t require compromising on design, and will eventually pay for itself, so it’s worth doing,” Turett says.
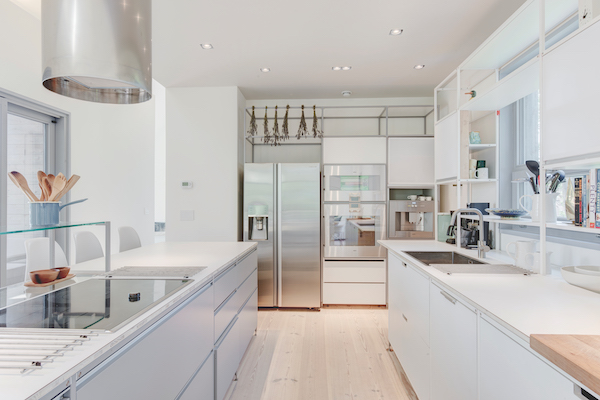 For the kitchen island and cabinets, Turett used Valcucine’s Meccanica, a modular kitchen system with aluminum tubing and connectors that snap together (top). The heart-pine floors are finished with WOCA wood oil from Denmark, a polyurethane alternative that results in a natural-feeling surface.
For the kitchen island and cabinets, Turett used Valcucine’s Meccanica, a modular kitchen system with aluminum tubing and connectors that snap together (top). The heart-pine floors are finished with WOCA wood oil from Denmark, a polyurethane alternative that results in a natural-feeling surface.
A wonderfully elegant approach, Passive Houses are tightly air-sealed and heavily insulated, allowing them to maintain a comfortable temperature with minimal heating and cooling. In addition, Passive Houses are equipped with a high-tech ventilation system—an energy recovery ventilator (ERV) or heat recovery ventilator (HRV) that brings in fresh air while capturing hot or cold energy from stale exhaust air. Originally developed for Germany’s cold but temperate climate, the program’s requirements have since been fine-tuned for different climate zones. Turett hasn’t installed solar panels yet, but given the all-electric home’s performance so far, it would be easy for the house to achieve net-zero energy.
It was critically important to Turett that he could still design his ideal house while achieving Passive House performance. “I used to think a Passive House had to have small windows and thick walls, like a cave,” Turett admits. But then he had the opportunity to stay in a friend’s Passive House in Berlin, Germany. “It had huge windows and tons of light. I was totally blown away,” he says.
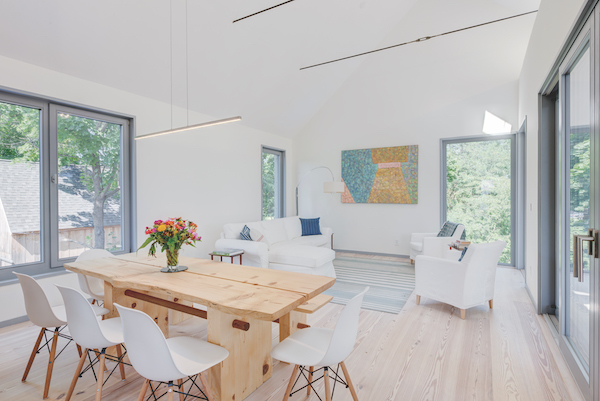
Because his property is in the town’s historic district, Turett designed his Greenport, N.Y., retreat in the shape of a traditional barn and clad it in shiplap cedar siding. But he also gave it clean, modern lines. The long side of the home is oriented to the south, to provide water views and take advantage of the sun’s warmth in winter. Its five sets of sliding glass doors and many windows, all from German company Bildau & Bussmann, are wood-framed and triple-paned for greater insulation. Operable skylights, also triple-glazed, open to let heat out in the summer. To compensate for the lower R-value of all the glazing, Turett increased insulation on the walls, roof, and foundation. For the home’s airtight seal, he used Huber Engineered Woods’ Zip System sheathing over the framing, carefully taping the seams between the 4-by-8-foot fiberboard panels, which come with a built-in air barrier.
“It’s a great product that I’d recommend for either Passive House or regular construction,” Turett says. He also recommends ERVs from Swiss company Zehnder for their high efficiency and ability to work well in homes with ductwork to every room, which is true of this house.
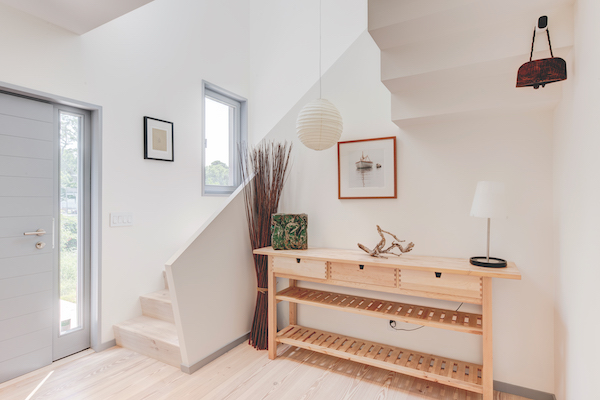 Triple-glazed tilt-and-turn Bildau & Bussmann windows feature painted wood frames. The home runs entirely on electricity,in part because the town has no natural gas, but also because if Turett installs solar panels in the future, the home will be able to achieve net-zero.
Triple-glazed tilt-and-turn Bildau & Bussmann windows feature painted wood frames. The home runs entirely on electricity,in part because the town has no natural gas, but also because if Turett installs solar panels in the future, the home will be able to achieve net-zero.
Inside, the home feels airy and open. The flooring, which Turett calls “the star of the house,” is heart pine finished with Danish WOCA wood oil, an increasingly popular alternative to polyurethane that results in a natural-feeling surface. The efficient floor plan, which includes three bedrooms and a den/fourth bedroom, feels spacious in part thanks to its pocket doors, which are equipped with spring-loaded, self-closing hardware from Japanese company Kenwa.
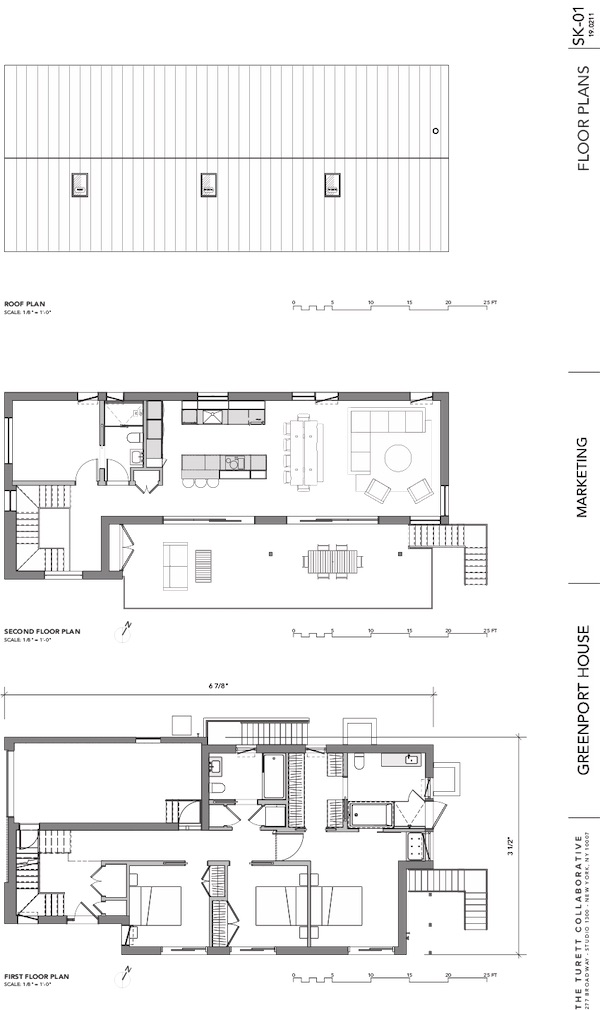
With nearly two years of experience in the house, the architect would love to give more clients this level of quality in their living environments. “The air quality is particularly good, it’s super-quiet, and the light is brilliant,” he says. “It’s wonderful to experience on a daily basis.”
Lydia Lee, a freelance writer in the San Francisco Bay Area, focuses on architecture and design.
Related Stories
Custom Builder
Floodproof on a Floodplain
An impressive addition to the IDEA Home series, the NEWLOOK Experience Home is a master class in engineering and creative design, with builder Michael Freiburger out-thinking an exceptionally tricky lot
Custom Builder
3 Questions Answered About Reliable Energy in Home Construction
Energy expert Bryan Cordill makes a case for why and how propane is an answer to growing concerns about reliability and resilience in home construction
Business
Custom Builder to Talk Color Design with Becki Owens at IBS
At this year's IBS, renowned designer Becki Owens will sit down with host James McClister, editor of Custom Builder, to discuss a variety of topics from basic color play in design to the Allura Spectrum palette, a collection of Sherwin-Williams colors curated for the benefit of pros
Business
PERC Highlights Sustainability and Efficiency at IBS with 'Clean Build Conversations'
Hear from industry standouts Matt Blashaw and Anthony Carrino at this hour-long Show Village event
Custom Builder
Telling a Story That Preserves the Past
Custom builder and historic restoration and preservation expert Brent Hull walks us through the careful details of his Pennsylvania Farmhouse project
Business
Defining Outdoor Living in 2024
Residential experts weigh in on outdoor living trends in new report
Construction
How to Air Seal the Garage
A poorly sealed wall or ceiling between the garage and the main house can let harmful fumes into the living space
Business
Taking Advantage of Incentives Through Weatherization
Industry insider Kristen Lewis walks us through the basics and benefits of weatherization
Custom Builder
2023: A Year of Case Studies
A look back at the custom homes and craftsman details we spotlighted last year
Customer Service
A Smart Home Built Smart
Custom builder August Homes blends efficient, high-tech home automation systems with high-performance, sustainable building strategies



