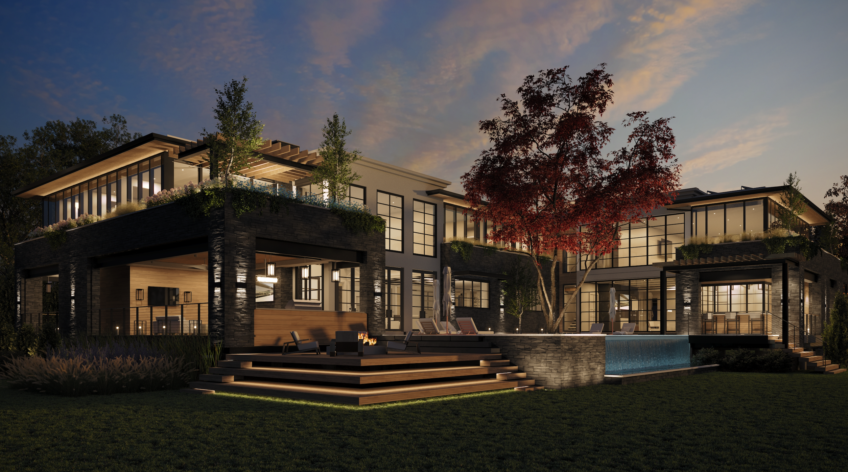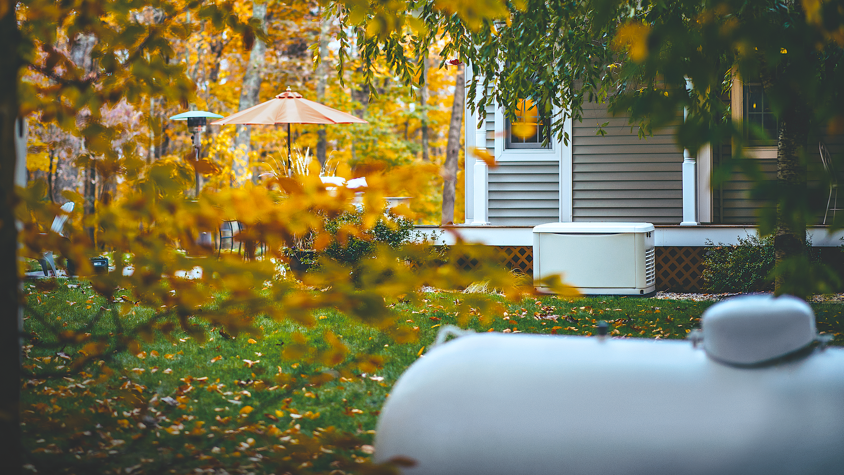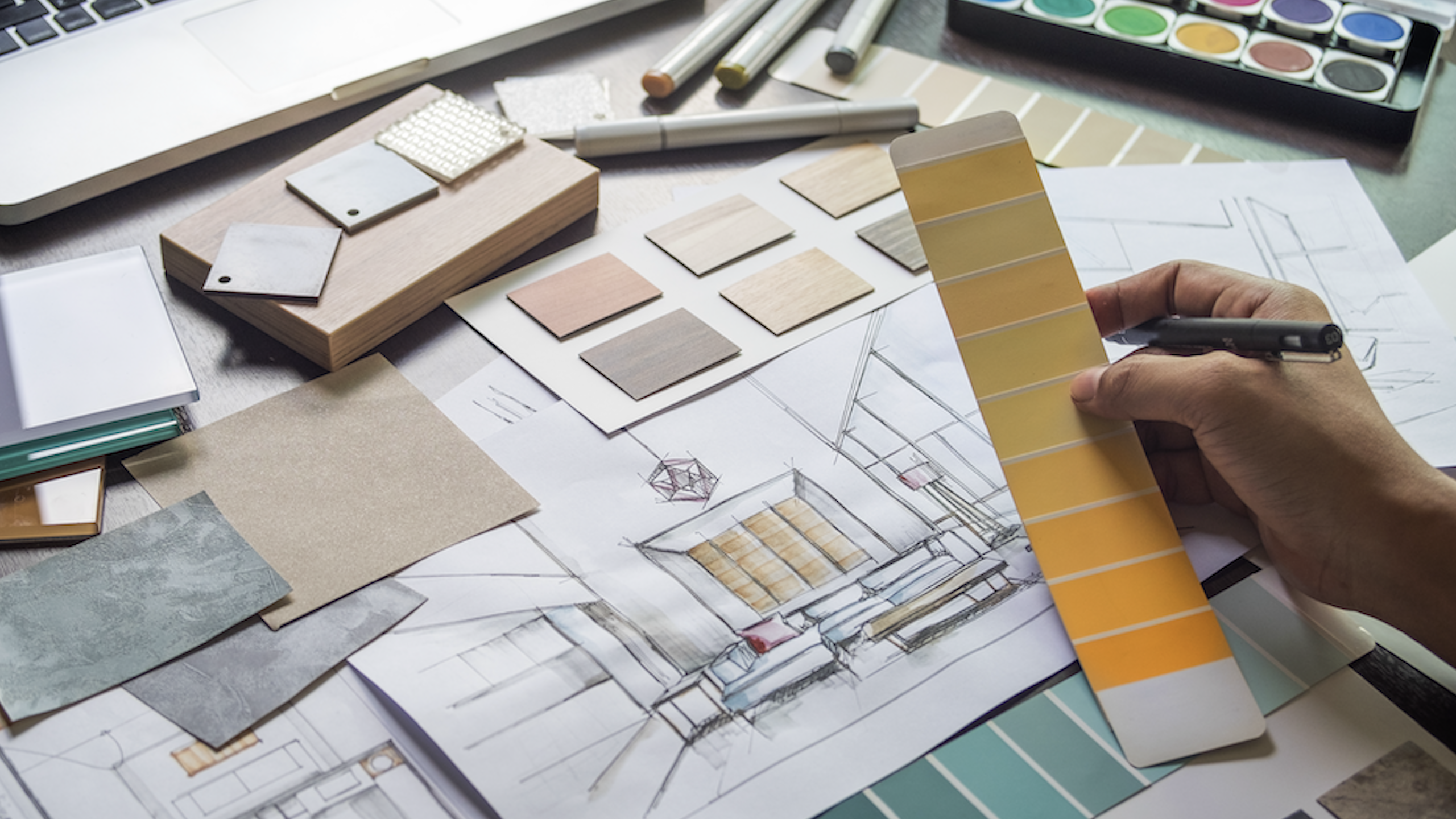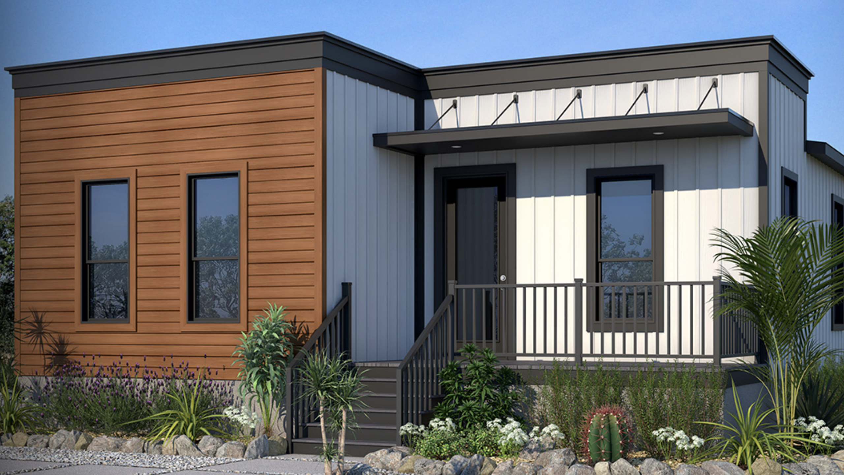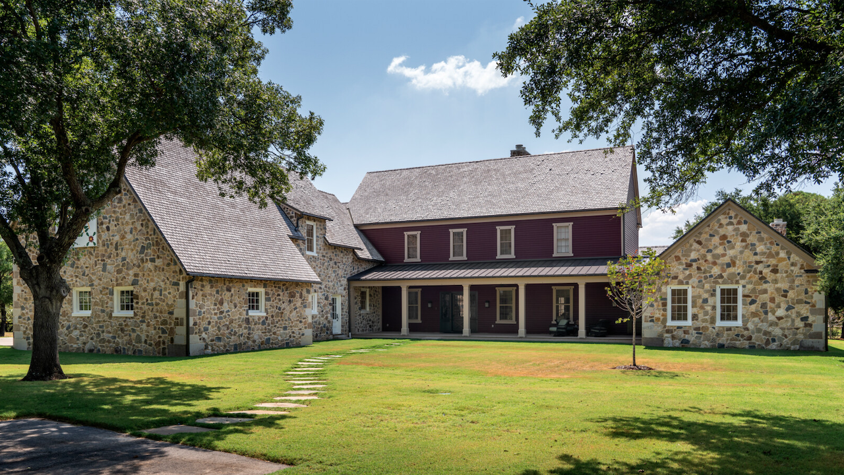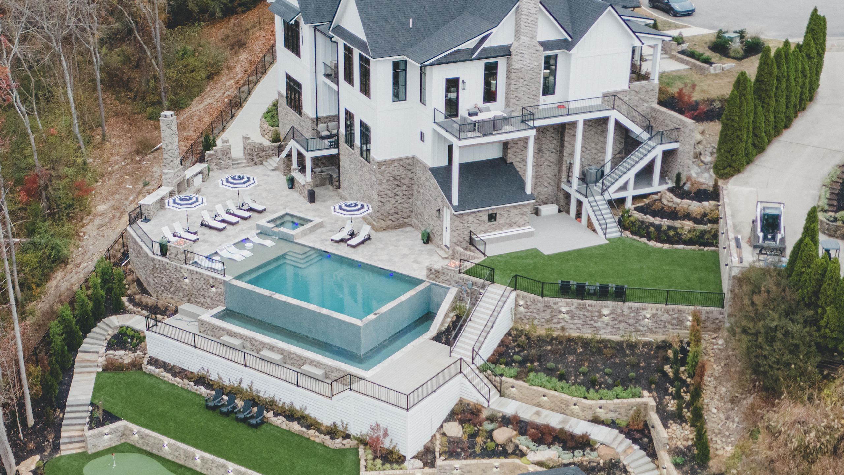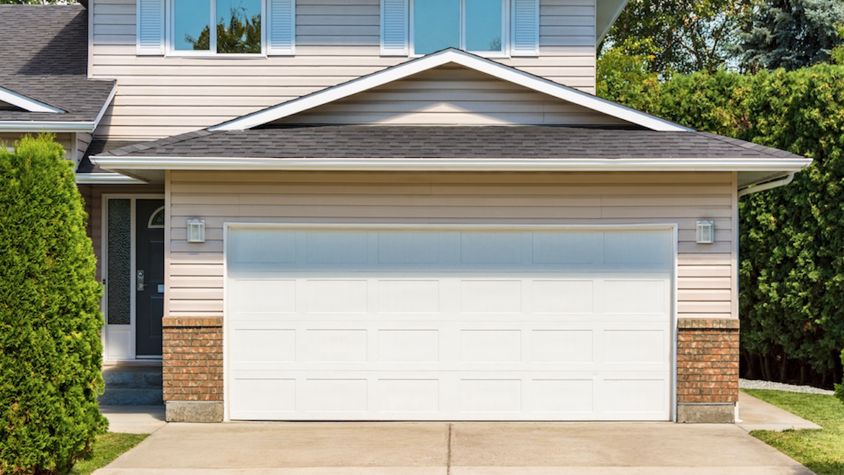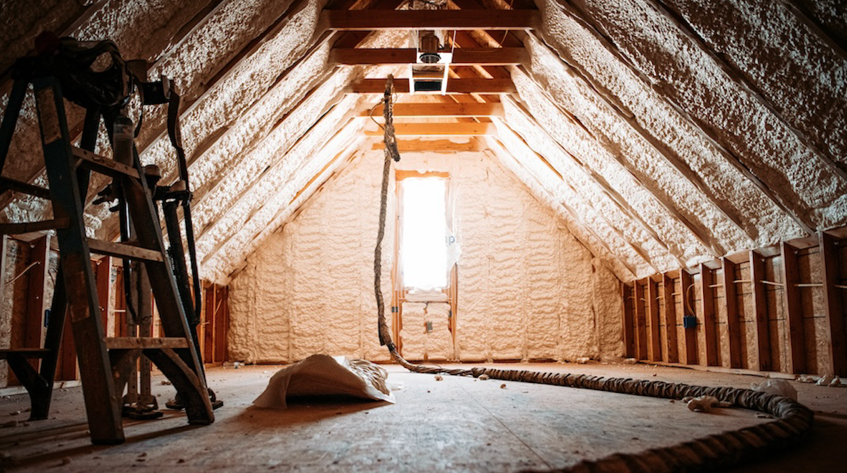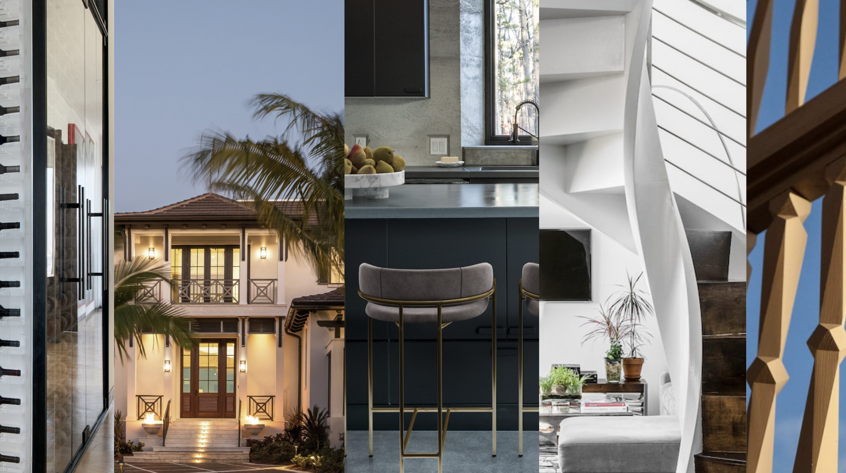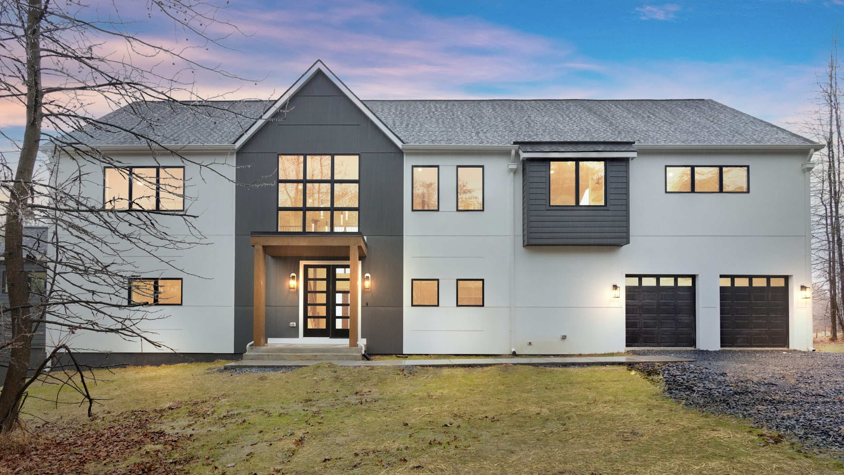Ralph Costello, president of Unique Homes in Medfield, Mass., welcomed the chance to "give back to the community" after his residential development and construction firm was selected to construct the showcase home for the Design Home 2002 program sponsored by Boston Magazine.
The $4.5 million New England estate was opened to the public after its completion, and all profits made from the tours were donated to the Massachusetts Coalition for the Homeless.
"I really liked the charity aspect of helping those less fortunate within our community," Costello says. "And from a business standpoint, the public exposure is terrific for the builder."
While numerous sponsors played a part in all phases of the design, construction and decorating of the 8,000-square-foot spec project, Costello lauds the efforts of design coordinator Mare Deyesso for the successful execution of his ultimate design goal for the home. "I wanted people to walk through this house and feel great," Costello says. "I wanted it to be elegant yet comfortable."
| A maple wall unit and hearth surround the fireplace that serves as a cozy focal point for the family room next to the kitchen. |
The traditional floor plan features formal living and dining rooms, a study and a main-floor master retreat. The continuity of the flooring, 3 1/2-inch-wide oak planks used throughout the main level and upstairs hallways, contributes to the natural flow of the living space from room to room.
"This is not a particularly open house," Costello says. "Instead, we concentrated on establishing unique entertaining areas that are linked together naturally. This created really nice sightlines throughout the interior."
Because this was a spec-built home, Costello says it was important for the living spaces to offer a high degree of flexibility in how they could be used. He cites the study as a great example of this multiple-use approach. Directly accessed from the main foyer, this mahogany-trimmed retreat can be used as a part of the home's formal entertaining space. "Or you can close it off from the living areas, open a second door at the rear, and it becomes an extension of the master suite," Costello says.
| The traditional-style home features a Country French-inspired kitchen with antiqued maple cabinetry and a hammered copper sink. |
What really grabbed the attention of the more than 8,000 people who toured the home was the two-story kitchen, Costello says. "Not only does it link the informal breakfast room and large, rear-oriented family room, but the kitchen is also connected to an upper-level loft via a second staircase," he says. "This makes the loft very much a part of the kitchen and allows interaction between both spaces. Parents can keep an eye on what the kids are up to or see what's going on down in the kitchen."
The home's lower level includes a home theater, billiards room and wine cellar. A separate "literature" room functions as a lower-level retreat suitable for a variety of uses.
Because of the natural slope of the 10-acre site, Costello was able to build the home's lower level as a walk-out. "We wanted it to be possible for a homeowner to be able to relax with friends and family down here and then step directly out to the outdoor patio and pool area so that it could all become one large entertaining space."
The home was completed in April 2002.
Style of Home | Colonial
Location | Medfield, Mass.
Total Square Footage | 8,000
Hard Costs | $365 per square foot (excluding land)
Estimated Market Value | $4.5 million
Builder | Unique Homes, Medfield
Design Coordinator | Mare Deyesso Designs, Marina Bay, North Quincy, Mass.
Spec-built showcase home
Major Products Used | Appliances: Wolf (range), Sub-Zero (refrigerator, refrigerated drawers), Gaggenau (dishwasher), Fisher & Paykel (dishwasher drawer), KitchenAid (trash compactor), Thermador (warming drawer) |Countertops: granite | Cabinetry: custom maple, mahogany and cherry | Flooring: custom white oak | Fireplaces: Superior | Plumbing Fixtures: Whitehaus Collection, Kohler | Doors: Van Millwork (interior), Pinecrest (exterior) | Home Controls & Automation: Crestron Electronics | HVAC: Lennox | Lighting: Quoizel, Wilshire, Casablanca, Nulco, Hinkley, Sea Gull, Lightolier | Windows: Marvin | Exterior: clear western red cedar | Roofing: red cedar shake
| Visually connected to the formal and informal entertaining areas of the home, the lower-level pool terrace was designed to be dramatic without dominating the natural beauty of the landscape. The bluestone paver deck complements the natural stone retaining wall. |
Builder Ralph Costello takes pride in his company's reputation for designing and building luxury homes that blend beautifully with their surroundings. With the 10-acre site available for this showcase home, it might seem that Costello had virtually unlimited opportunity for its location. "But there are a lot of things to take into account when making the decision on exactly where the home should go," he says. "You have to consider the entire site, including its relationship to other houses in the area."
In this case, Costello opted to push the house as far back into the site as possible. "We wanted to retain a natural buffer around the home to create an estatelike feel for the property."
Another important consideration was the location for the pool. "We knew we wanted to include a pool with this home but did not want it to dominate the landscape," Costello says. "We used the topography of the site to our advantage to provide a sense of the pool without sacrificing privacy."
The exterior of the home features a combination of traditional clapboard siding, copper flashing and a shake roof to give it the appearance of a New England country home, Costello says. "And we raised the elevation so that it almost appears that the house is up on a platform."
A hand-set wall of local fieldstone extends across the front elevation to minimize the side-to-side slope of the site, Costello says. This stone wall wraps around the house and becomes part of the retaining wall that surrounds the lower-level pool and terrace at the rear of the home.
Related Stories
Custom Builder
Floodproof on a Floodplain
An impressive addition to the IDEA Home series, the NEWLOOK Experience Home is a master class in engineering and creative design, with builder Michael Freiburger out-thinking an exceptionally tricky lot
Custom Builder
3 Questions Answered About Reliable Energy in Home Construction
Energy expert Bryan Cordill makes a case for why and how propane is an answer to growing concerns about reliability and resilience in home construction
Business
Custom Builder to Talk Color Design with Becki Owens at IBS
At this year's IBS, renowned designer Becki Owens will sit down with host James McClister, editor of Custom Builder, to discuss a variety of topics from basic color play in design to the Allura Spectrum palette, a collection of Sherwin-Williams colors curated for the benefit of pros
Business
PERC Highlights Sustainability and Efficiency at IBS with 'Clean Build Conversations'
Hear from industry standouts Matt Blashaw and Anthony Carrino at this hour-long Show Village event
Custom Builder
Telling a Story That Preserves the Past
Custom builder and historic restoration and preservation expert Brent Hull walks us through the careful details of his Pennsylvania Farmhouse project
Business
Defining Outdoor Living in 2024
Residential experts weigh in on outdoor living trends in new report
Construction
How to Air Seal the Garage
A poorly sealed wall or ceiling between the garage and the main house can let harmful fumes into the living space
Business
Taking Advantage of Incentives Through Weatherization
Industry insider Kristen Lewis walks us through the basics and benefits of weatherization
Custom Builder
2023: A Year of Case Studies
A look back at the custom homes and craftsman details we spotlighted last year
Customer Service
A Smart Home Built Smart
Custom builder August Homes blends efficient, high-tech home automation systems with high-performance, sustainable building strategies



