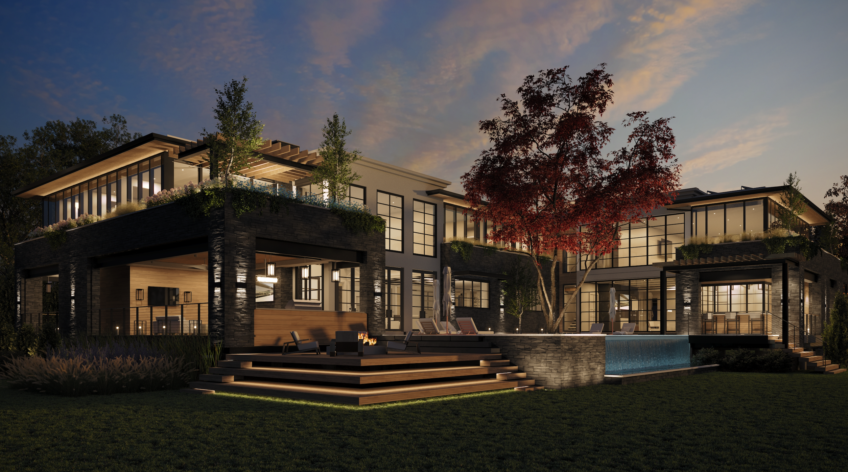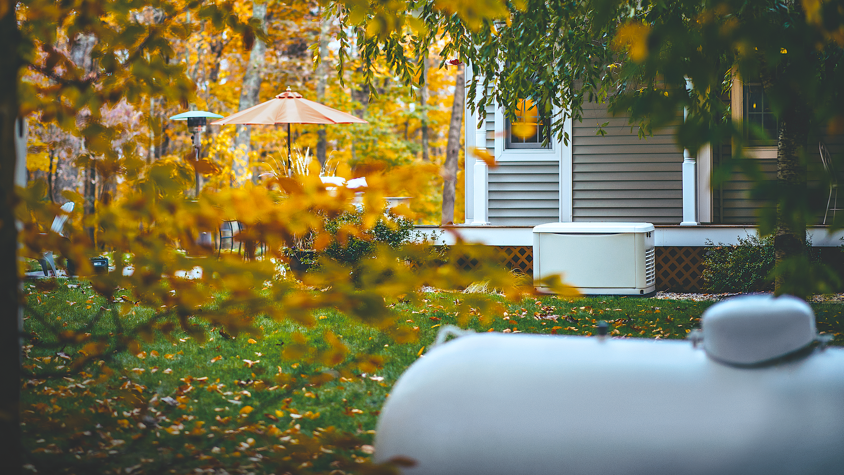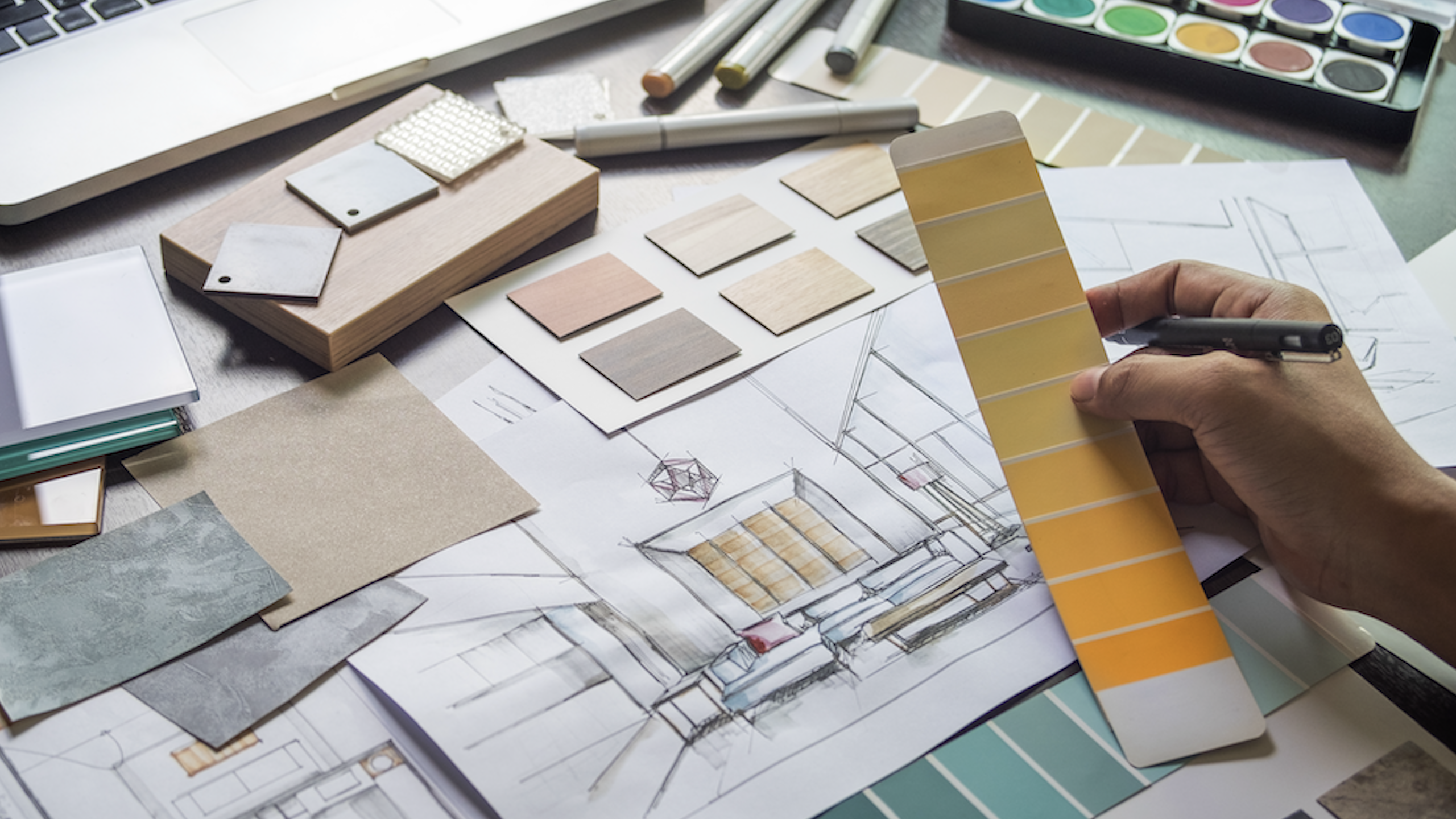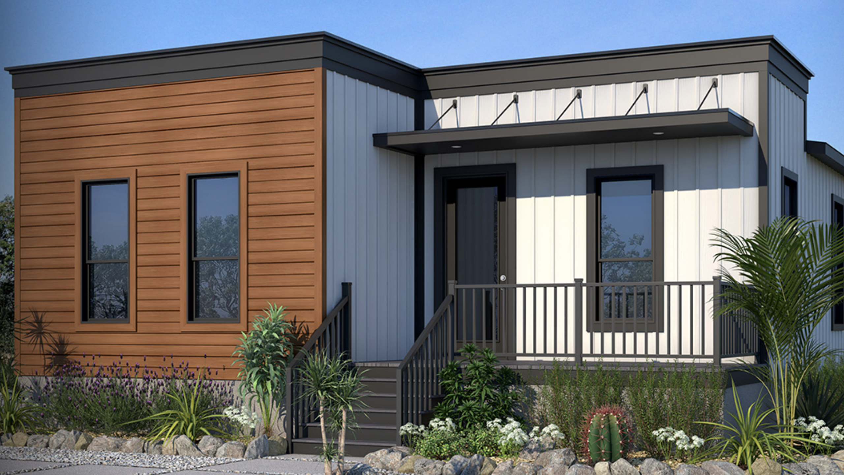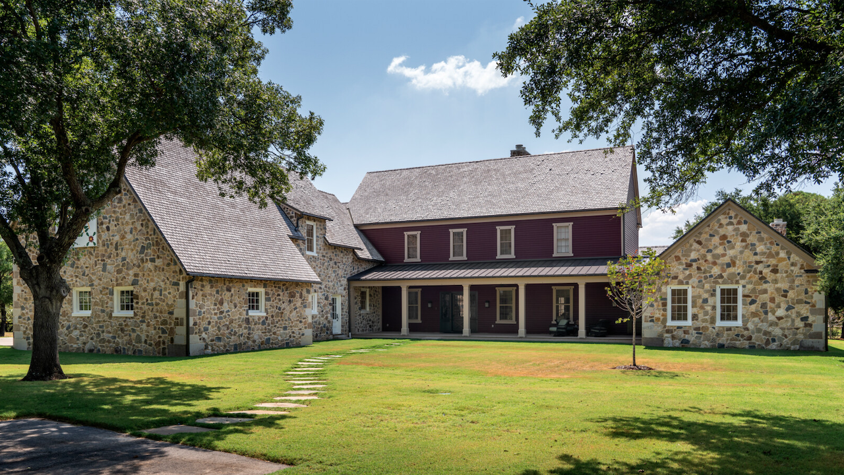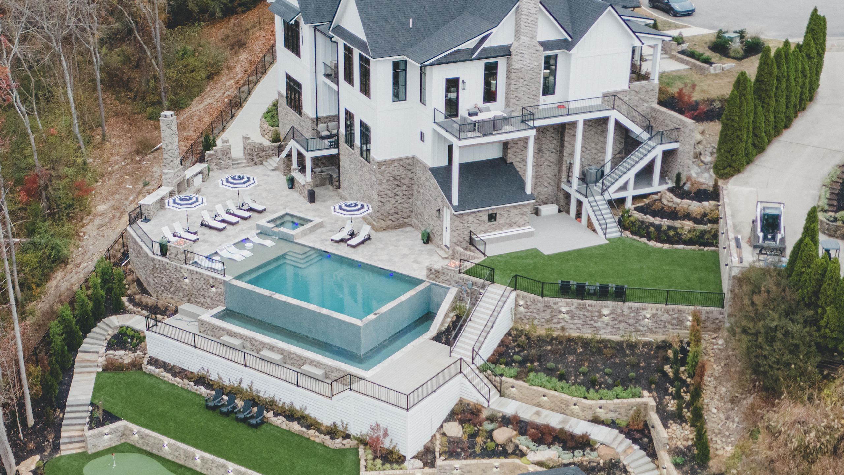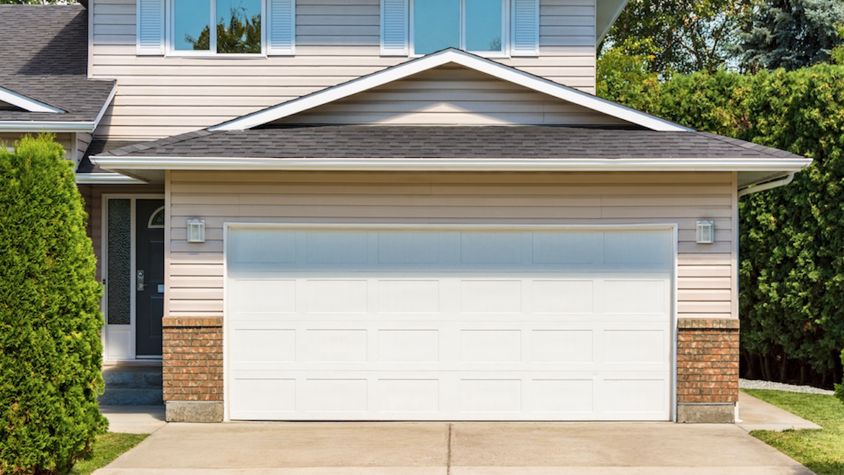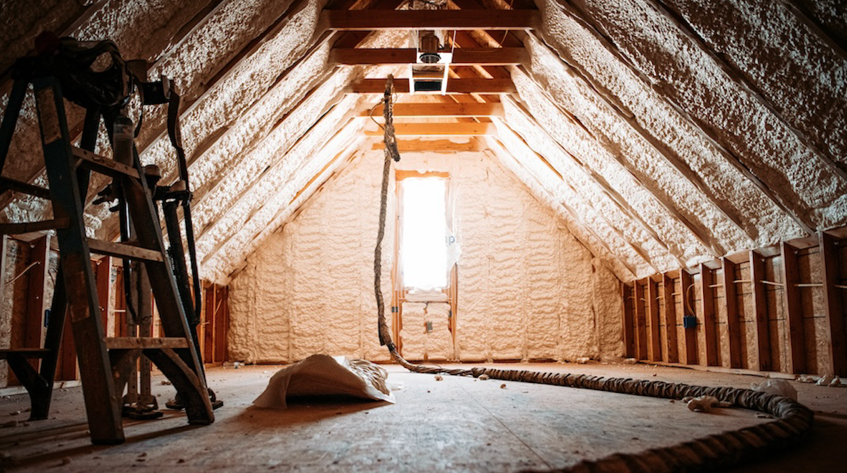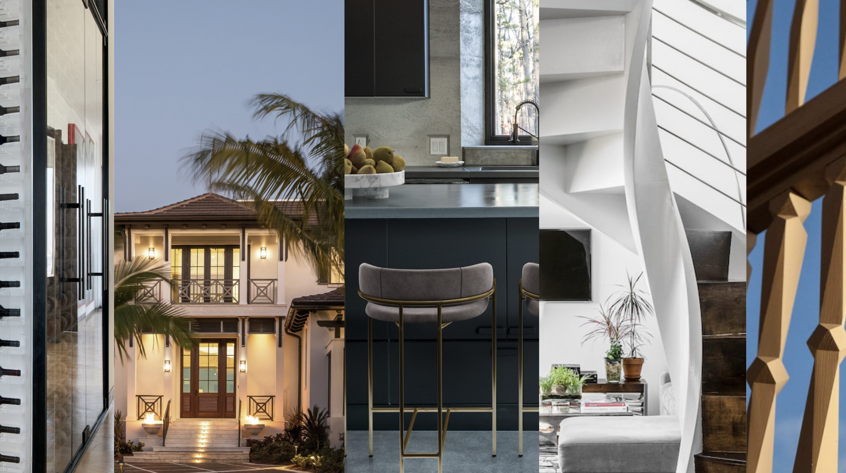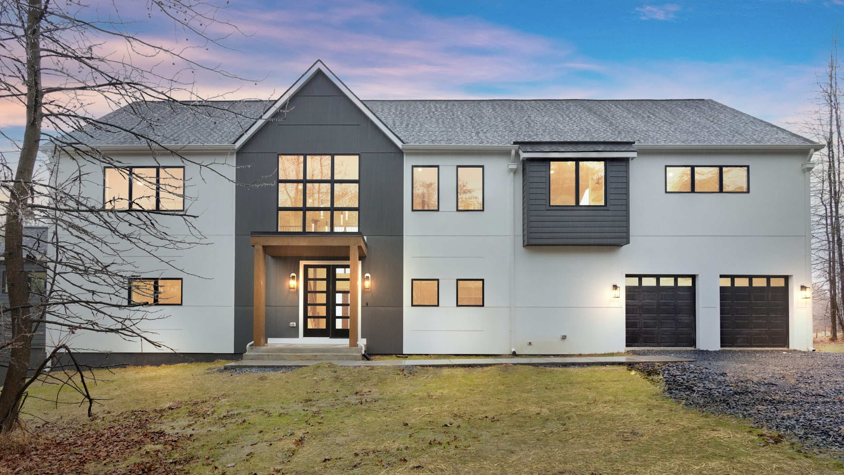| The formal entry foyer (above) sets the stage for the fusion of Craftsman and Asian elements that characterizes this home. The teak walls feature a thick/thin pattern that is repeated in a variety of elements, including the clear-grain Canadian fir front door, sidelight windows and exterior cedar siding. The graduated color scheme of the three-story Venetian plaster wall that accents the home's core (below) comes from the shades found in the local forest. |
| The living space in the home revolves around a central atrium (opposite page, top) accented by open balconies, two suspended staircases, a bridge and a lower-level reflecting pool. The patterns and colors incorporated in the cast-glass stair treads and bridge mirror those found in the local flora and fauna. |
| Nestled into a steeply sloped site, the home features five patios that provide private outdoor space and harbor views. |
| The kitchen features custom cherry cabinetry topped by slab granite counters. The pattern in the granite tile backsplash continues the thick/thin pattern established at the home's entry. |
While the 7,700-square-foot home's interior spaces provide plenty of opportunities for entertaining, architect Stephen Bobbitt says the clients' ultimate goal was to have a place where they could relax, enjoy the beauty of their surroundings and welcome their large extended family in an informal setting.
The home's spectacular site, overlooking a picturesque inner harbor on the western shore of Puget Sound, inspired the numerous water elements incorporated into its interior and exterior spaces. "The water elements were used to create a quiet sense of excitement in a number of key areas in the home," Bobbitt says.
The builder, Northwest Commercial Inc. in Tacoma, Wash., gets roughly 25% of its business annually from high-end residential projects. Vice president Russ Mackay says each one takes approximately two years to complete. "The most desirable residential sites in our area are almost always difficult ones because they overlook water on one or more sides," Mackay explains. "This one was no exception.
"This lot had a very dramatic slope to it and required a significant amount of excavation. We had to remove about 6 vertical feet of solid rock using a roto hammer attached to the end of an excavator."
Bobbitt says the cul-de-sac location, with homes on either side, also posed a significant design challenge. "It was a very large but constricted site, so it was important to create privacy on a lot that really did not have much," he says.
A rambling path of Pennsylvania bluestone pavers leads to the home's entry courtyard. "The approach to the house is intended to re-create the feeling of taking a walk through the woods," Bobbitt says. A granite boulder waterfall adjacent to the entry courtyard greets those who traverse the path.
The home's exterior style blends with the neighborhood's existing homes, Bobbitt says. "From the outside, the client did not want to set the house too far apart from those already there. Lots of roof breaks were used to reduce the scale and massing."
Subtle exterior elements such as the thick/thin pattern of the beveled cedar siding and the simple trellis entry promenade subtly hint at the strong Asian influences inside the four-bedroom home. That pattern is repeated throughout the interior in the windows, doors and wall treatments. "It creates a theme for the home," Bobbitt says. "It is in the interior spaces that the homeowners really allowed their taste to shine through."
Living spaces feature dramatic volumes, open suspended staircases, and Venetian plaster and teak walls, but "at the same time, this house is completely comfortable," Mackay says. "Every room is meant to be used and enjoyed."
On all three floors, living space pinwheels off the central core. Any interior space that does not overlook the harbor orients to the atrium and its reflecting pool. The lower level also includes a contemplation grotto with a wall-mounted, cast-glass waterfall and space for reading, reflection or meditation; a spa with a steam shower, dry sauna and "river" bathtub; two guest suites; and a wine cellar.
Designed to be accessible on all levels, the home has no steps at the front or garage entries, and all bathrooms meet Americans with Disabilities Act accessibility standards. The home, completed in October 2000, also has a central elevator.
Location | Port Ludlow, Wash.
Total square footage | 7,700
Hard costs | $260 per square foot (excluding land)
Estimated market value | $2.9 million
Builder | Northwest Commercial Inc., Tacoma, Wash.
Architects | Stephen Bobbitt Architects, Seattle (interior); Architects Rasmussen Triebelhorn, Tacoma (structural)
Interior designers | Amy Baker Interior Design Inc., Seattle; Driftwood Studios, Port Ludlow
Custom secondary residence
Major Products Used | Appliances: Sub-Zero (refrigerator), Dacor (gas cooktop, double ovens, disposal), Bosch (dishwasher), KitchenAid (compactor) | Countertops: granite, limestone, marble Cabinetry: custom cherry | Plumbing fixtures: Kohler | Doors: custom fir by NorthStar WoodWorks (interior) and Hornberg (exterior) | Home controls & automation: Siemens | HVAC: Trane | Lighting controls: Lutron RadioRA | Exterior: cedar | Roofing: Pabco
Customized molds lined with textured paper provide the fabrication base for each of Gordinier's glass pieces. He begins by laying a carefully measured amount of glass into each mold. When he is satisfied with the design, the mold is fired in a computerized kiln.
The glass surface to be walked on is the side that contacted the paper. "This is handmade glass, and it is not slippery," Gordinier says. "It has an undulated surface that produces a degree of suction as someone walks over it."
The glass on this home's staircases and bridge is trapped on four sides in a powder-coated steel framework and rests on a pad of shock-absorbing tape that permanently bonds the two materials. "As long as you keep this padding between the glass and the metal, the glass will never chip," Gordinier says.
Although it looks delicate, Gordinier says the cold cast glass withstands not only foot traffic but also structural shifts. "These pieces recently survived a major earthquake with no damage at all," says the artist, who developed a technique for producing glassworks that are thicker, larger and more structurally secure than those previously available on the market.
| Sliding cast-glass screens open to reveal the luxurious tub in the lower-level spa (left), which features a slate surround and teak walls. Viewed from the spa, the grotto (right) includes two built-in daybeds suitable for reading, reflection or simply enjoying the cast-glass waterfall. |
Related Stories
Custom Builder
Floodproof on a Floodplain
An impressive addition to the IDEA Home series, the NEWLOOK Experience Home is a master class in engineering and creative design, with builder Michael Freiburger out-thinking an exceptionally tricky lot
Custom Builder
3 Questions Answered About Reliable Energy in Home Construction
Energy expert Bryan Cordill makes a case for why and how propane is an answer to growing concerns about reliability and resilience in home construction
Business
Custom Builder to Talk Color Design with Becki Owens at IBS
At this year's IBS, renowned designer Becki Owens will sit down with host James McClister, editor of Custom Builder, to discuss a variety of topics from basic color play in design to the Allura Spectrum palette, a collection of Sherwin-Williams colors curated for the benefit of pros
Business
PERC Highlights Sustainability and Efficiency at IBS with 'Clean Build Conversations'
Hear from industry standouts Matt Blashaw and Anthony Carrino at this hour-long Show Village event
Custom Builder
Telling a Story That Preserves the Past
Custom builder and historic restoration and preservation expert Brent Hull walks us through the careful details of his Pennsylvania Farmhouse project
Business
Defining Outdoor Living in 2024
Residential experts weigh in on outdoor living trends in new report
Construction
How to Air Seal the Garage
A poorly sealed wall or ceiling between the garage and the main house can let harmful fumes into the living space
Business
Taking Advantage of Incentives Through Weatherization
Industry insider Kristen Lewis walks us through the basics and benefits of weatherization
Custom Builder
2023: A Year of Case Studies
A look back at the custom homes and craftsman details we spotlighted last year
Customer Service
A Smart Home Built Smart
Custom builder August Homes blends efficient, high-tech home automation systems with high-performance, sustainable building strategies



