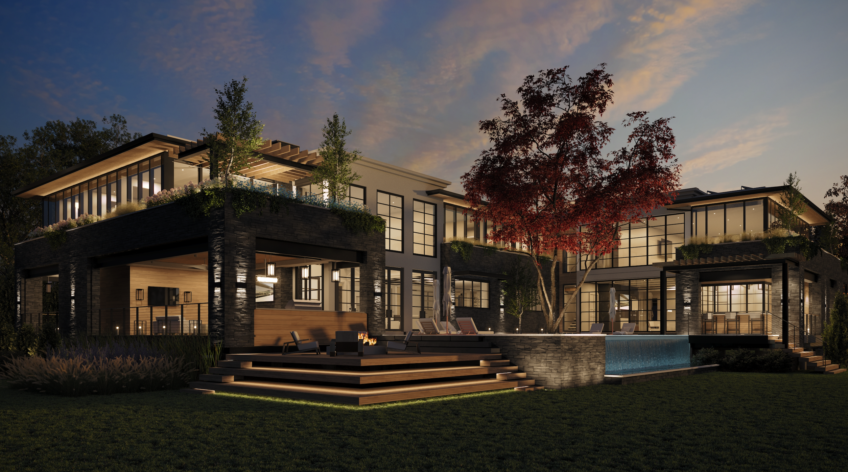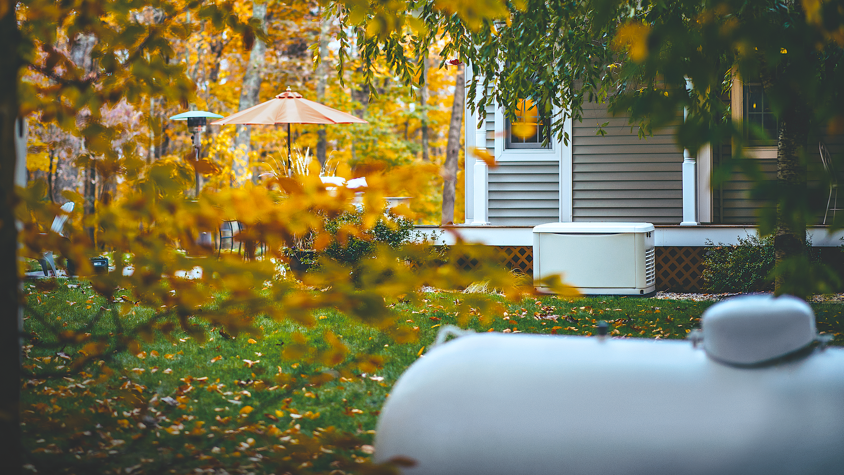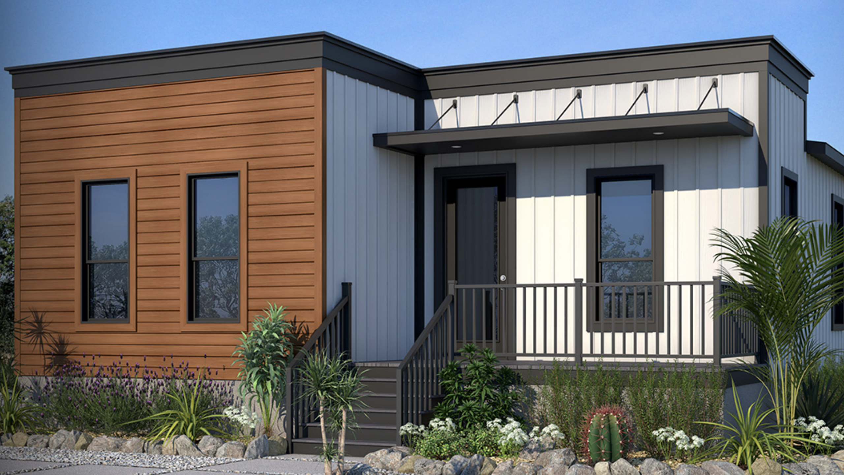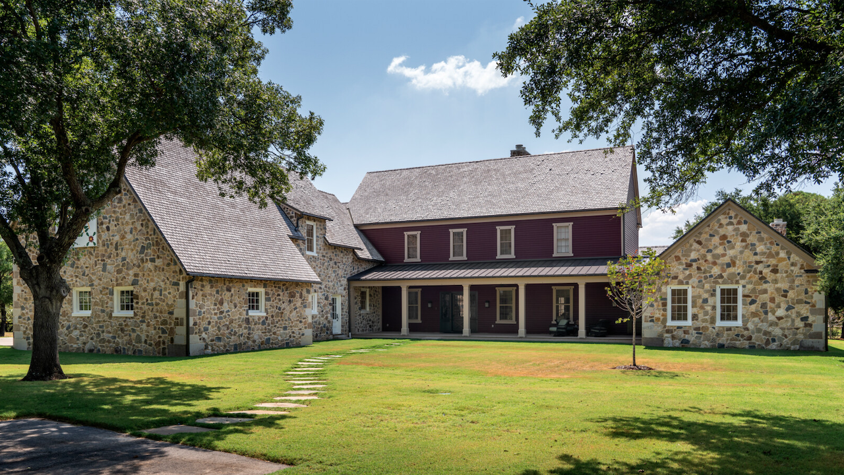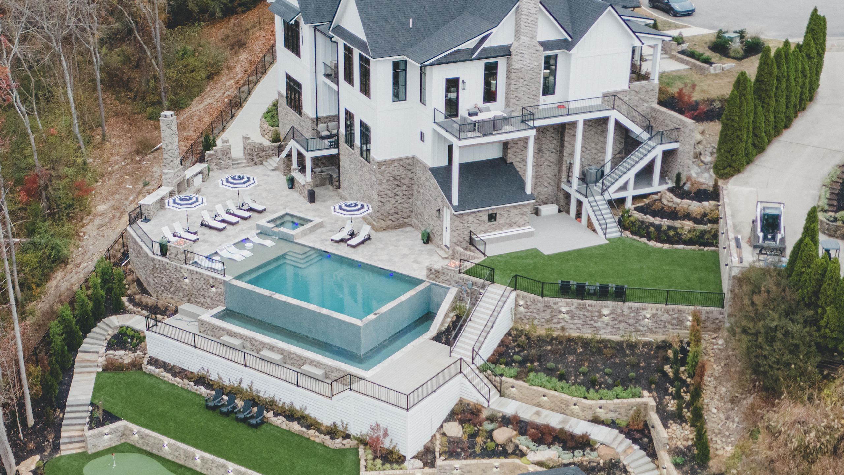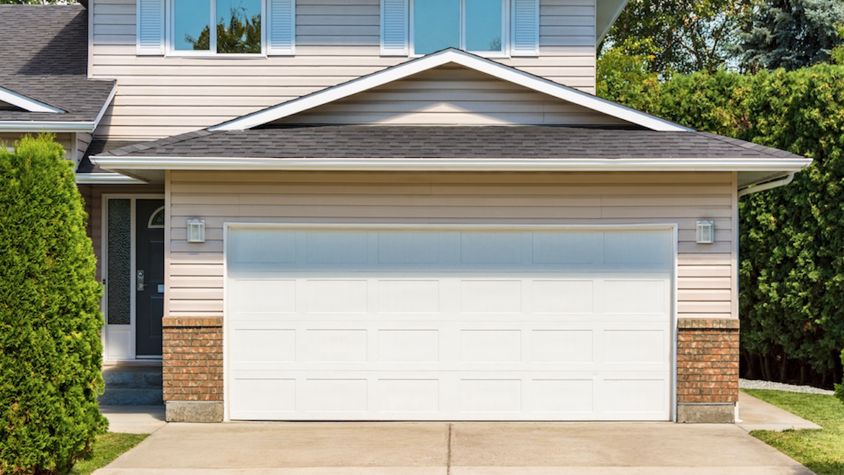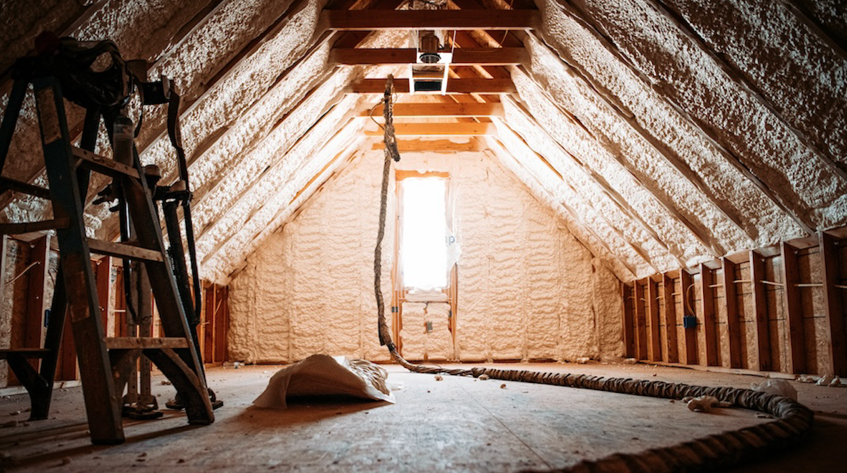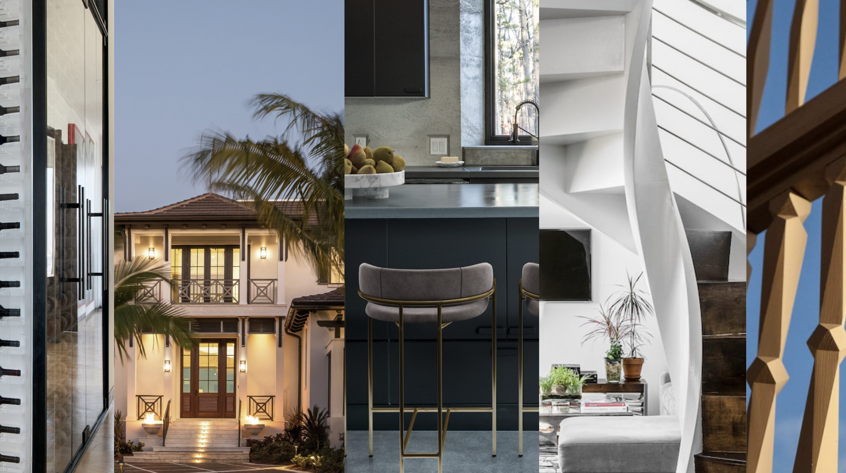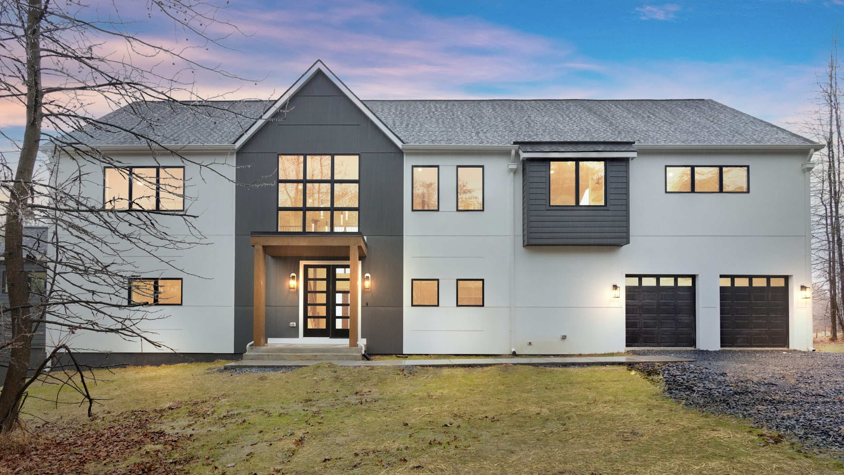|
Multi-level countertops reduce the visual mass of the larger granite countertops and enhance their functionality for the cook. The central island includes a downdraft cooktop, warming drawer, food prep sink, refrigerator drawer and pullout trash container. The custom-designed and -built maple cabinetry features a light stain with feather glazing in brown and black splatter distressing.
|
|
The open design of the kitchen in this custom home provides a visual connection between it and the main-floor living areas, including the gathering room and breakfast nook shown here. The kichen's central location provides a panoramic view of the home's wooded, rear yard. A raised seating area behind the main sink permits guests in the gathering room to socialize with the cook without interfering with the activities going on in the kitchen.
|
|
The butler's pantry, adjacent to the great room and formal dining room, features a circular under-mount sink with a pot filler-style faucet. In addition to the sink, this convenient serving station includes storage for fine china and silverware, its own dishwasher and a built-in wine rack. The lower cabinet features a lattice insert in the door front with matching maple panels behind it.
|
|
This open arrangement promotes interaction between the major main-floor living spaces, including the great room, entry and dining room shown here. The kitchen, shown at the left rear, serves as the circulation hub connecting the formal and informal spaces.
|
Creating a small but efficient work triangle within a much larger space was the primary design goal of the one-of-a-kind kitchen in this custom residence, located in Williamsburg, Va. With its open design, this "heart of the home" keeps everyone in the 5,802-square-foot space well-connected.
"This really is the most functional kitchen I've ever seen, in terms of how it relates to its adjoining spaces," says Timothy Cleary, general manager for the home's builder, Charles W. Ross, Builder Inc.
Cleary gives much of the credit for the kitchen's exceptional functionality to certified kitchen and bath designer Mint Schlief. She developed its layout for an active retiree couple who relishes gourmet cooking for themselves as much as they do hosting large-scale events.
Capitalizing on the central location of the kitchen, Schlief devised an arrangement of multi-level countertops, convenient work stations and high-end appliances. These elements promote the visual and social connection between this high-use space and the adjoining living areas. These areas include key entertaining spaces such as the formal dining room, great room, gathering room, breakfast nook and three-season porch.
A two-level center island provides the base for the efficient work triangle and is compact enough to work well for a single cook. Yet it also has the flexibility to accommodate multiple chefs, says Schlief. Since the large kitchen features several additional preparation and cleanup areas, it also is suited for use by a catering crew during larger gatherings.
Designed by local architect, Roger Guernsey, the home was completed in December 2002.
Style of Home | Traditional
Location | Williamsburg, Va.
Total Square Footage | 5,802
Estimated Market Value | $1.14 million
Builder | Charles W. Ross, Builder Inc., Williamsburg
Architect | Guernsey Tingle Architects, Williamsburg
Kitchen Design | Custom Kitchens Inc., Richmond
Custom Luxury Residence
Major Products Used | Appliances: Sub-Zero (refrigerators); Wolf (ovens, cooktop, downdraft vent system, warming drawer); Thermador (microwave); Miele (dishwashers, coffee maker); Franke (garbage disposals) | Sinks: Franke; Kohler; Herbeau | Faucets: Franke; Herbeau | Cabinetry: Heritage Custom Cabinetry | Countertops: granite | Windows and Doors: Pella | Fireplaces: Heatilator | Lighting: Juno; Lutron
Photography by Kelly Mihalcoe
Related Stories
Custom Builder
Floodproof on a Floodplain
An impressive addition to the IDEA Home series, the NEWLOOK Experience Home is a master class in engineering and creative design, with builder Michael Freiburger out-thinking an exceptionally tricky lot
Custom Builder
3 Questions Answered About Reliable Energy in Home Construction
Energy expert Bryan Cordill makes a case for why and how propane is an answer to growing concerns about reliability and resilience in home construction
Business
Custom Builder to Talk Color Design with Becki Owens at IBS
At this year's IBS, renowned designer Becki Owens will sit down with host James McClister, editor of Custom Builder, to discuss a variety of topics from basic color play in design to the Allura Spectrum palette, a collection of Sherwin-Williams colors curated for the benefit of pros
Business
PERC Highlights Sustainability and Efficiency at IBS with 'Clean Build Conversations'
Hear from industry standouts Matt Blashaw and Anthony Carrino at this hour-long Show Village event
Custom Builder
Telling a Story That Preserves the Past
Custom builder and historic restoration and preservation expert Brent Hull walks us through the careful details of his Pennsylvania Farmhouse project
Business
Defining Outdoor Living in 2024
Residential experts weigh in on outdoor living trends in new report
Construction
How to Air Seal the Garage
A poorly sealed wall or ceiling between the garage and the main house can let harmful fumes into the living space
Business
Taking Advantage of Incentives Through Weatherization
Industry insider Kristen Lewis walks us through the basics and benefits of weatherization
Custom Builder
2023: A Year of Case Studies
A look back at the custom homes and craftsman details we spotlighted last year
Customer Service
A Smart Home Built Smart
Custom builder August Homes blends efficient, high-tech home automation systems with high-performance, sustainable building strategies



