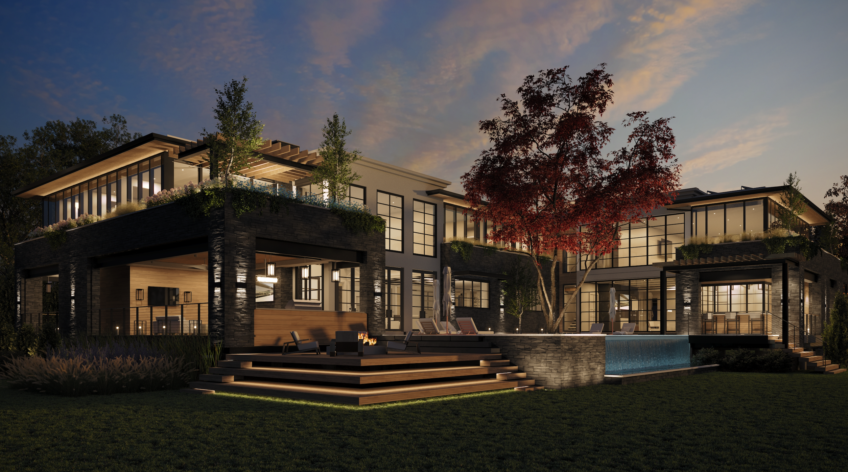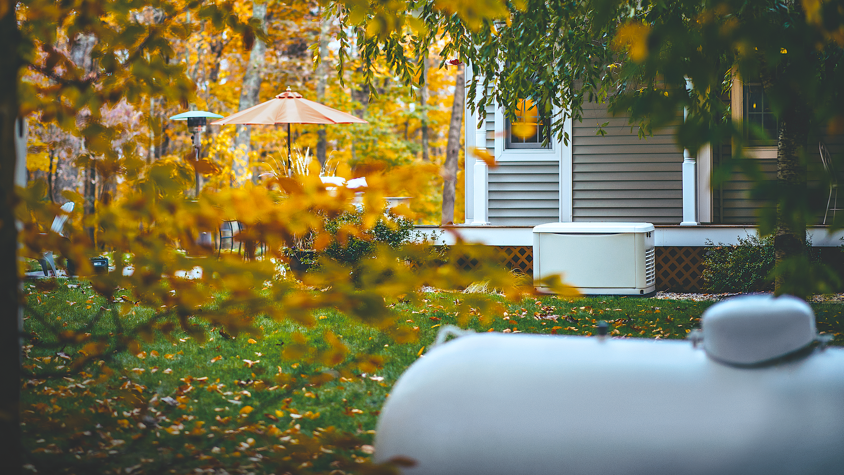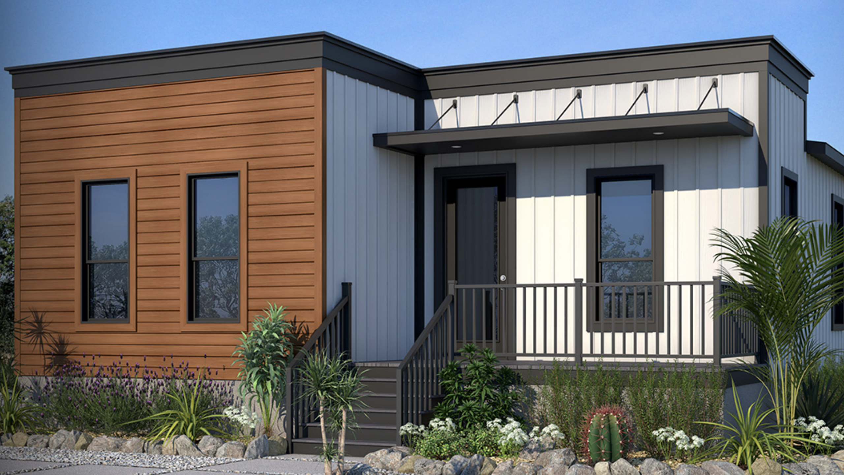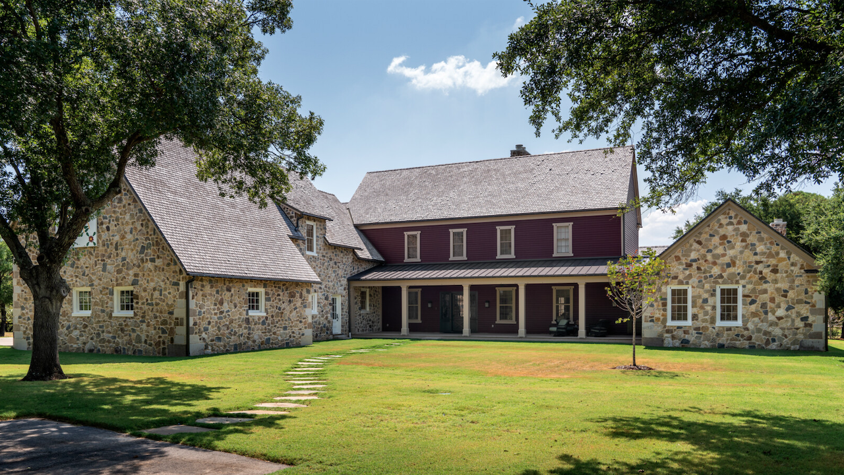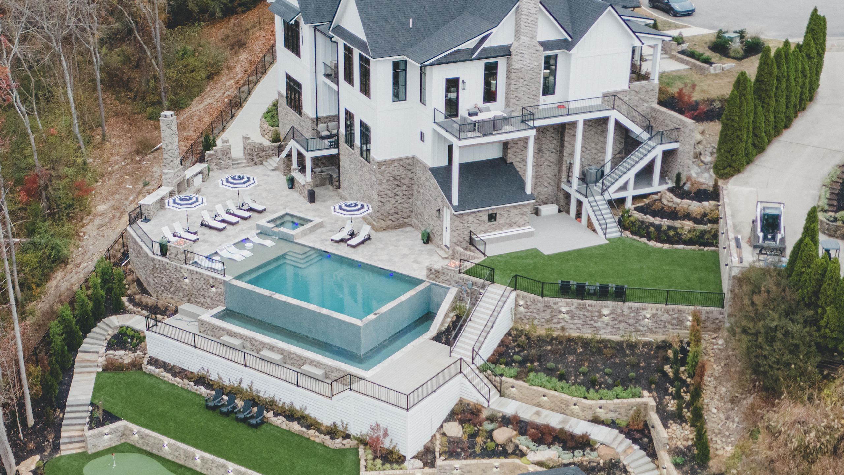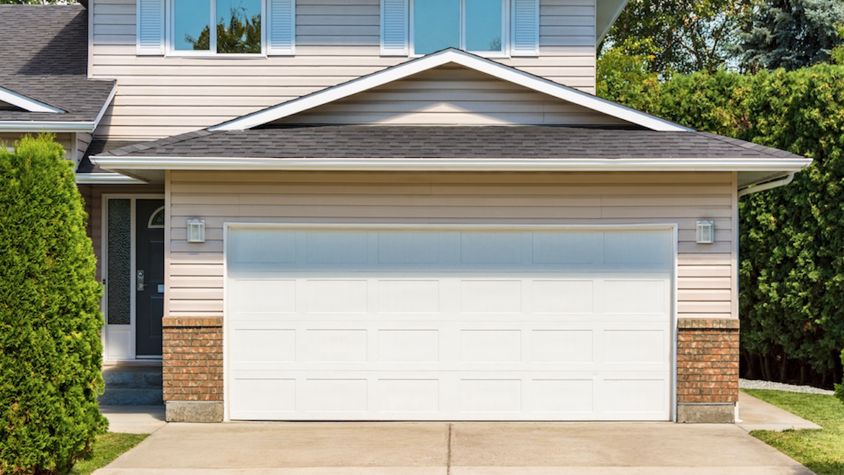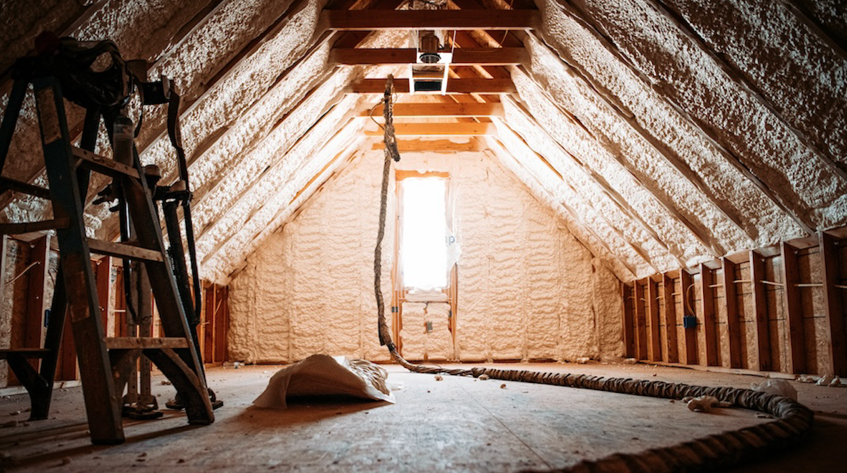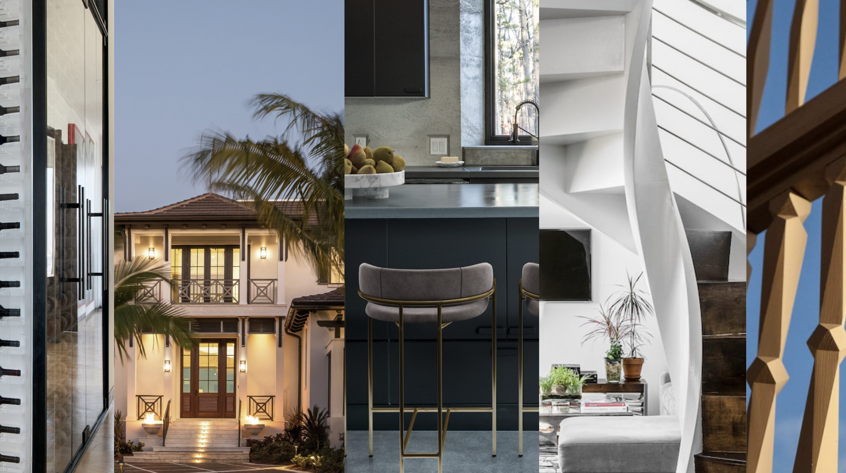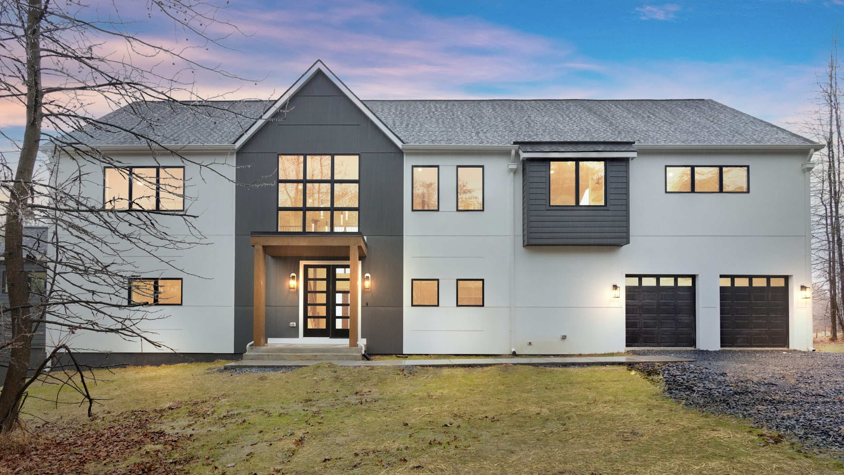| A Rocky Mountain "log cabin" on a grand scale, this 14,000 square foot home sits atop a 4-acre site in Aspen, Colo. This three-story, spec-built home features a log and stone exterior and massive windows designed to take in the breathtaking vistas. |
Not your typical "log cabin" in the woods, this impressive luxury home set the record for being the highest-priced spec home ever built in the chic snow country destination of Aspen, Colo.
Sold before completion, this $12 million mountain refuge, is the latest luxury residential project by developers Michael Pierson and Richard Gordon, of Abberdon Development Group, who specialize in building turnkey residences in some of the most exclusive resort markets in the United States.
The exterior of the three-story, five-bedroom home features such "natural" materials such as Montana spruce and lodge-pole pine logs harvested from standing "beetle-killed" deadwood, and locally quarried dry-stack stone used for foundation accents, terraces and chimneys.
| Hand-hewn spruce beams accent the great room’s vaulted ceiling. This pivotal entertaining space features two conversation areas, one in front of the massive stone fireplace, and a second which overlooks the Elk Mountain range in the distance. |
| Selected specifically for its age and beauty, the wood floor on the main level features a combination of pine, fir and hemlock planks resurrected and refinished from old East Coast barnwood. The variations in hue caused by the different types of wood blend in beautifully with the rustic interior decor. |
The same materials are used throughout the home’s interior to maintain the inherent style. Hand-hewn logs are used for interior walls as well as for the visible beams spanning the volume ceilings throughout the living areas. Each of the seven fireplaces feature custom-designed stone hearths.
The home is located in an exclusive, 10-home, gated community and is well suited to its Rocky Mountain setting. Pierson selected this provincial style for Abberdon’s latest project because of the strong market interest in "log" homes today.
Still, it took careful design, says Pierson, who extensively researches the architectural characteristics of each project before beginning it, to create a log home that suits the lifestyle demands of a very upscale owner. "Often this market requires lots of additional space to accommodate their entourage," he says. "This type of home can be difficult to do on this magnitude, because it is typically associated with smaller dimensions."
"We paid great attention to the interior proportions keeping them all in scale, down to the size of the logs used for the walls," says architect Doug Graybeal, characterizing the home as a sophisticated rustic retreat. The home’s central great room, which offers a dramatic view of the Elk Mountain range, features a vaulted ceiling, a massive, two-story fireplace and two conversation areas. Other entertaining space on the main floor includes the formal dining area with adjacent wet bar, and family room. The walk-out lower level includes a large activity room, a separate exercise room, and a full bath with sauna and steam shower.
Occupying its own wing on the main floor, the master retreat is comprised of a spacious bedroom and bath, and a separate sitting room and dressing room/closet. Each of the four additional bedrooms, including the mother-in-law suite above the garage, and the children’s’ bunk room, includes a private full bath.
The home features top-of-the-line security and fire protection systems and was sold completely furnished in March 1999.
Developer: Abberdon Development Group, Telluride, Colo.
General Contractor: Todd Haberman, Todd Haberman Construction. Telluride, Colo.
Architect: Doug Graybeal, Cottle Graybeal Yaw Architects, Basalt, Colo.
Interior Designer: Associates III, Denver, Colo.
Log Component Supplier: Carl Worner, Frontier Log Homes, Montrose, Colo.
MAJOR PRODUCTS USED:
Appliances: Viking, Sub-Zero, KitchenAid. Cabinetry: Cooper-Pacific. Countertops: Argent Stone. Fireplaces: Heat-N-Glo, custom. Home Controls/Automation: PHAST AMX. HVAC: Lennox. Lighting: Lite Touch. Plumbing Fixtures: Altman, KWC, Kohler. Windows: Norco. Forged Hardware: Sun Valley Bronze.
Related Stories
Custom Builder
Floodproof on a Floodplain
An impressive addition to the IDEA Home series, the NEWLOOK Experience Home is a master class in engineering and creative design, with builder Michael Freiburger out-thinking an exceptionally tricky lot
Custom Builder
3 Questions Answered About Reliable Energy in Home Construction
Energy expert Bryan Cordill makes a case for why and how propane is an answer to growing concerns about reliability and resilience in home construction
Business
Custom Builder to Talk Color Design with Becki Owens at IBS
At this year's IBS, renowned designer Becki Owens will sit down with host James McClister, editor of Custom Builder, to discuss a variety of topics from basic color play in design to the Allura Spectrum palette, a collection of Sherwin-Williams colors curated for the benefit of pros
Business
PERC Highlights Sustainability and Efficiency at IBS with 'Clean Build Conversations'
Hear from industry standouts Matt Blashaw and Anthony Carrino at this hour-long Show Village event
Custom Builder
Telling a Story That Preserves the Past
Custom builder and historic restoration and preservation expert Brent Hull walks us through the careful details of his Pennsylvania Farmhouse project
Business
Defining Outdoor Living in 2024
Residential experts weigh in on outdoor living trends in new report
Construction
How to Air Seal the Garage
A poorly sealed wall or ceiling between the garage and the main house can let harmful fumes into the living space
Business
Taking Advantage of Incentives Through Weatherization
Industry insider Kristen Lewis walks us through the basics and benefits of weatherization
Custom Builder
2023: A Year of Case Studies
A look back at the custom homes and craftsman details we spotlighted last year
Customer Service
A Smart Home Built Smart
Custom builder August Homes blends efficient, high-tech home automation systems with high-performance, sustainable building strategies



