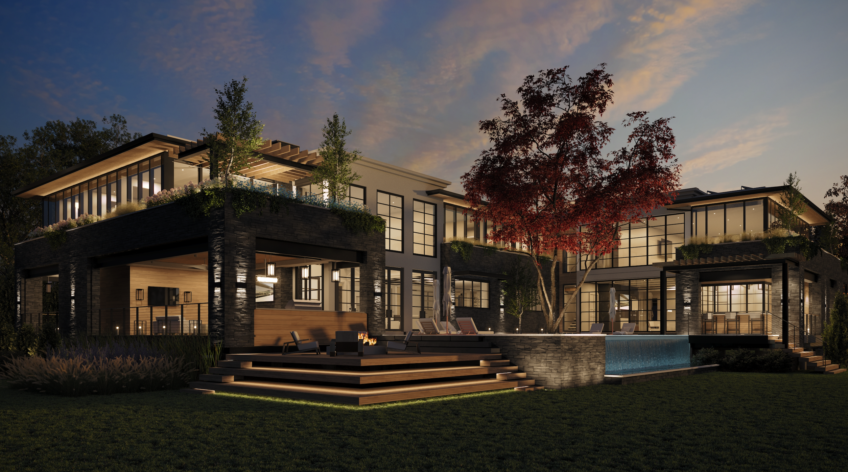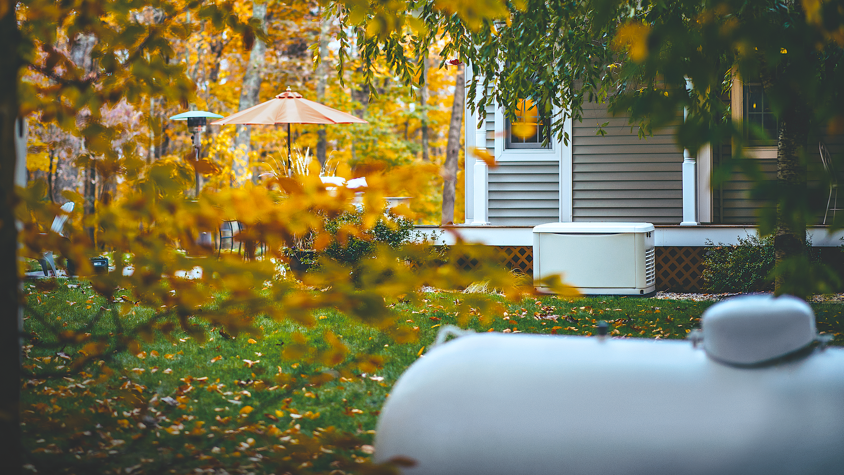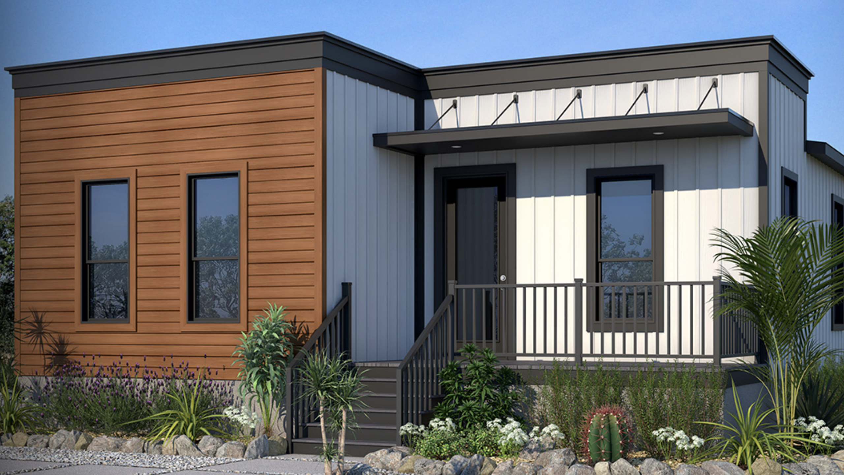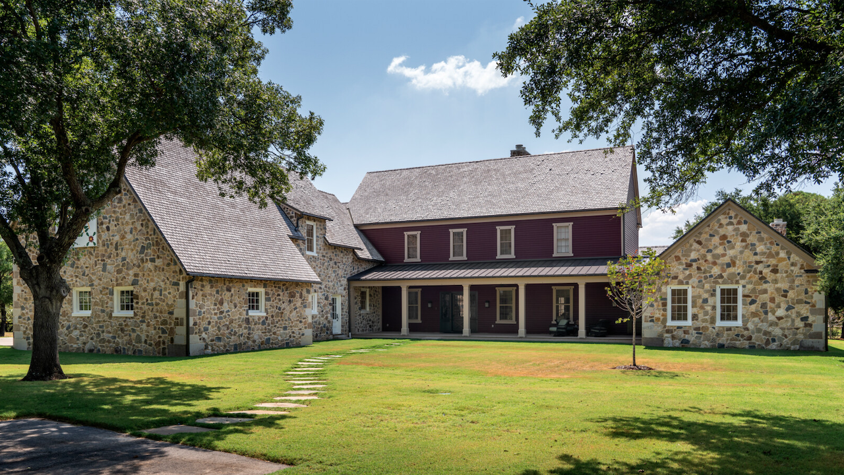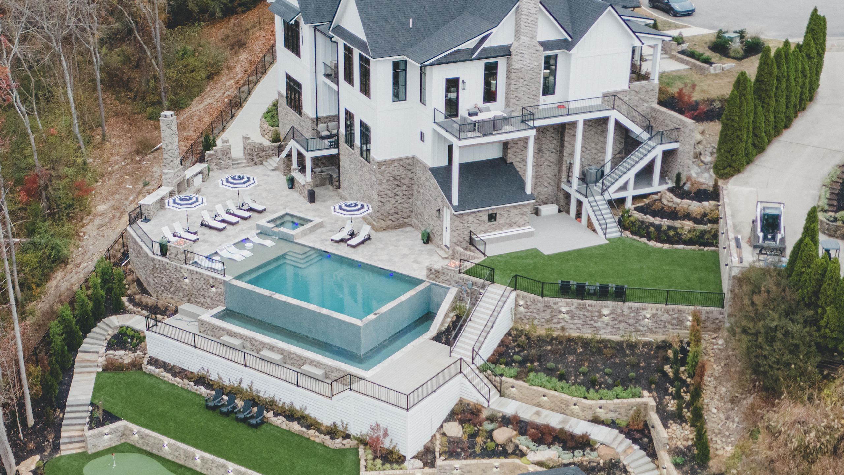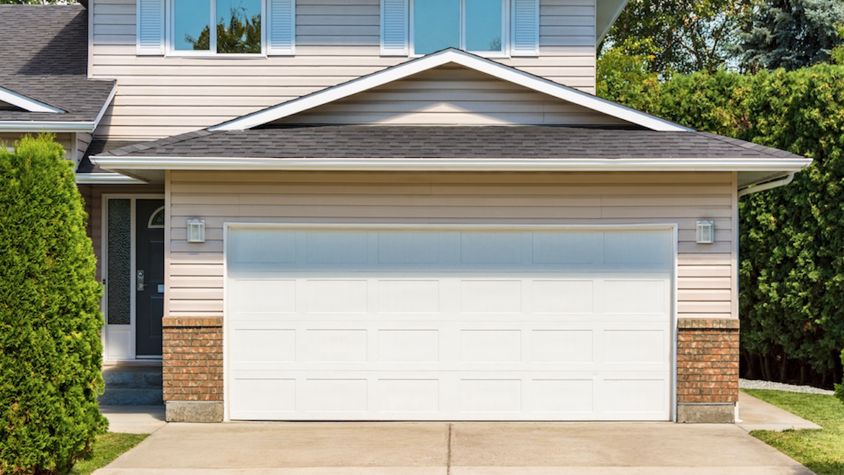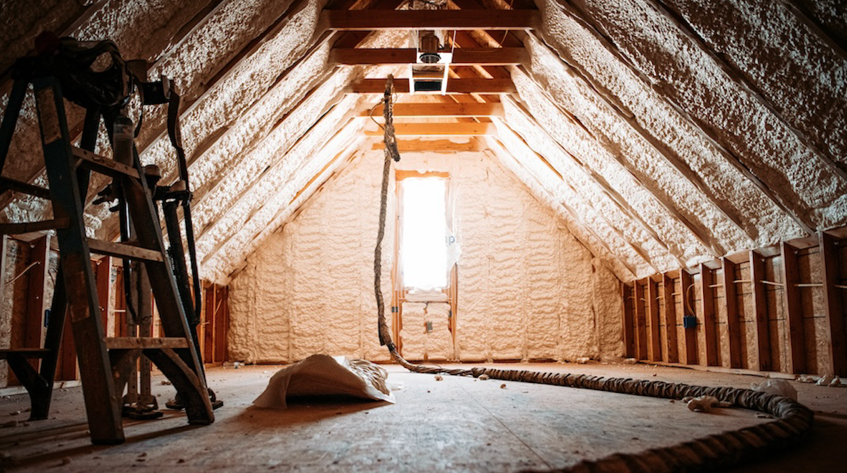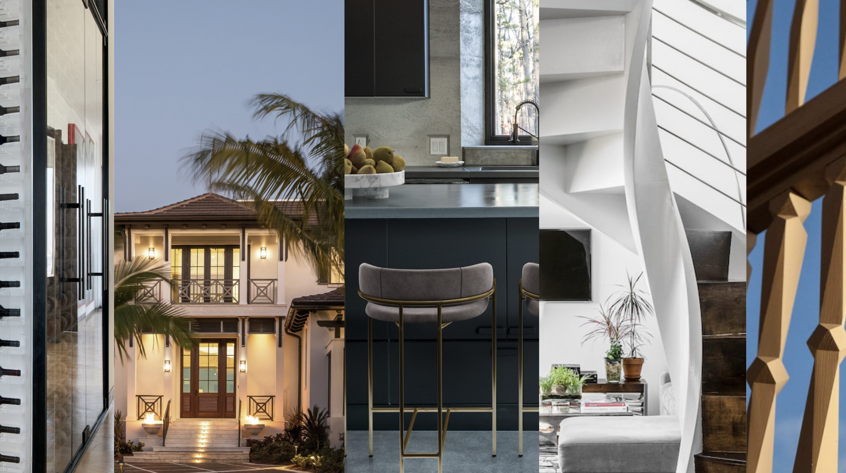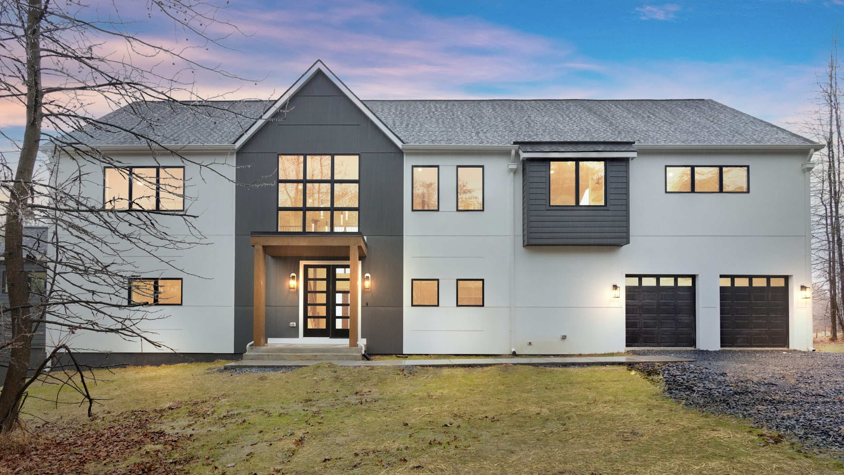|
Builder Richard Crepeau kept "a part of historic Sparta alive" by using 200-year-old reclaimed oak beams salvaged from a local barn in this wine cellar. "We even reused the original pegs that joined the beams," he says. The ceiling's pine boards were custom-milled to match the beams' distressed appearance. The custom-designed stained-glass panel from Kerr's Studios in Kennebunkport, Maine, features the homeowners' family crest. Two leaves expand the tasting table, permitting the owners to host fondue parties in the cellar.
|
Hidden in a secluded niche on the lower level of a 9,500-square-foot custom residence in Sparta, N.J., is a gem prized by the homeowners - a wine cellar painstakingly crafted to resemble a centuries-old space even though it's brand-new.
The below-grade cellar, accessed through a custom alder door with a speakeasy-style opening at eye level, is one of a variety of high-tech recreation spaces in the home's finished basement, including a theater, a game room, a billiards area and a sauna. But for the cellar, builder Richard Crepeau steered clear of contemporary finishes, opting to use reclaimed oak beams from a local barn, slate flooring and pine ceiling panels, all of which contribute to its distinctive character.
Custom-designed and -built wine racks along the cellar walls contain the homeowners' treasured wine collection. Crepeau chose native hemlock for the racks rather than the redwood conventionally used in wine cellars today. "We went with this type of wood to be true to the area," he says. "Hemlock is what you would have found around here years ago."
Designed to hold 1,000 bottles, the cellar could be expanded to house up to 3,000, Crepeau says.
"The room was actually built as a box with concrete on all four sides, and it naturally sustains the correct environment for wine storage," he adds. "We made provisions for a temperature- and humidity-control system to be incorporated into the cellar if needed, but so far it hasn't been necessary."
The home, located on a 6 1/2-acre site, was completed in October 2003.
Style of home | East Coast Shaker
Location | Sparta, N.J.
Total square footage | 9,500
Estimated market value | $1.5 million
Builder | Crepeau Development Co. LLC, Sparta
Architect | Matthew Smetana, Sparta
Custom-built primary residence
Major Products Used | Wall finish: Owens Corning Cultured Stone
Related Stories
Custom Builder
Floodproof on a Floodplain
An impressive addition to the IDEA Home series, the NEWLOOK Experience Home is a master class in engineering and creative design, with builder Michael Freiburger out-thinking an exceptionally tricky lot
Custom Builder
3 Questions Answered About Reliable Energy in Home Construction
Energy expert Bryan Cordill makes a case for why and how propane is an answer to growing concerns about reliability and resilience in home construction
Business
Custom Builder to Talk Color Design with Becki Owens at IBS
At this year's IBS, renowned designer Becki Owens will sit down with host James McClister, editor of Custom Builder, to discuss a variety of topics from basic color play in design to the Allura Spectrum palette, a collection of Sherwin-Williams colors curated for the benefit of pros
Business
PERC Highlights Sustainability and Efficiency at IBS with 'Clean Build Conversations'
Hear from industry standouts Matt Blashaw and Anthony Carrino at this hour-long Show Village event
Custom Builder
Telling a Story That Preserves the Past
Custom builder and historic restoration and preservation expert Brent Hull walks us through the careful details of his Pennsylvania Farmhouse project
Business
Defining Outdoor Living in 2024
Residential experts weigh in on outdoor living trends in new report
Construction
How to Air Seal the Garage
A poorly sealed wall or ceiling between the garage and the main house can let harmful fumes into the living space
Business
Taking Advantage of Incentives Through Weatherization
Industry insider Kristen Lewis walks us through the basics and benefits of weatherization
Custom Builder
2023: A Year of Case Studies
A look back at the custom homes and craftsman details we spotlighted last year
Customer Service
A Smart Home Built Smart
Custom builder August Homes blends efficient, high-tech home automation systems with high-performance, sustainable building strategies



