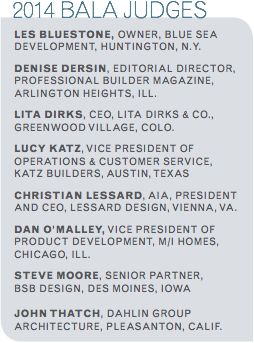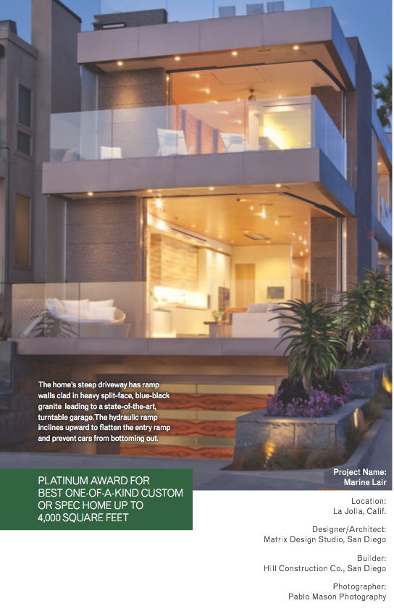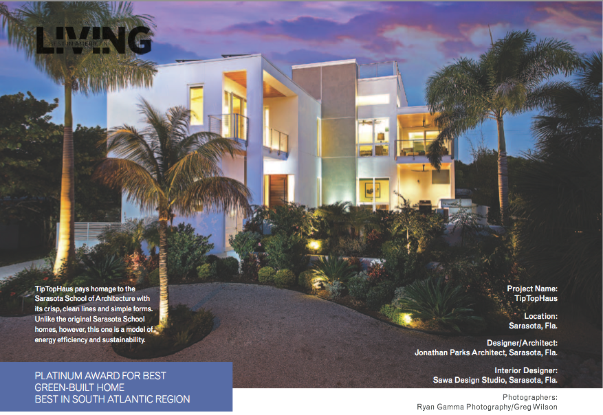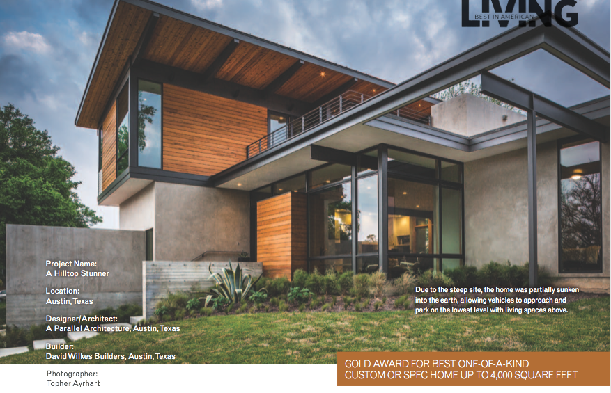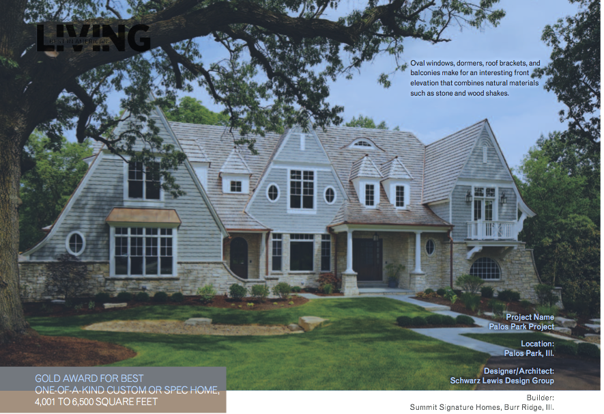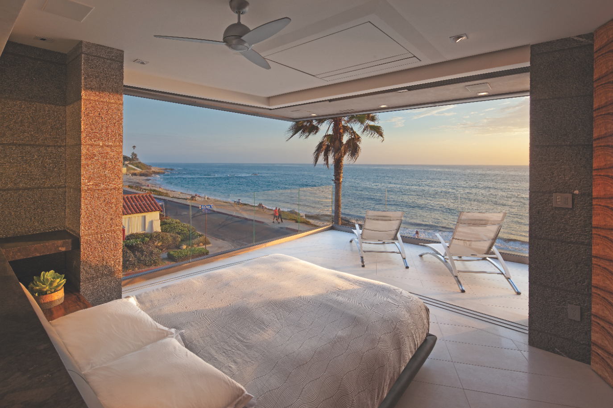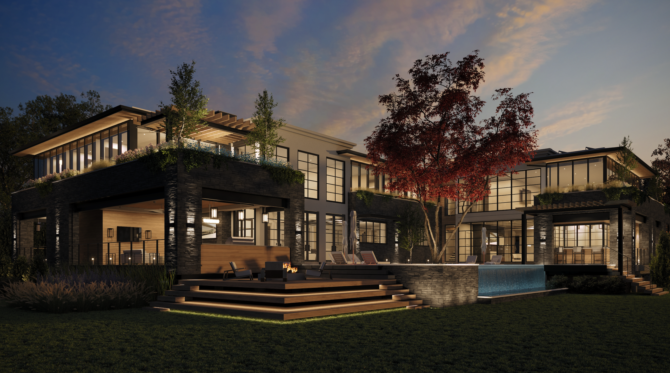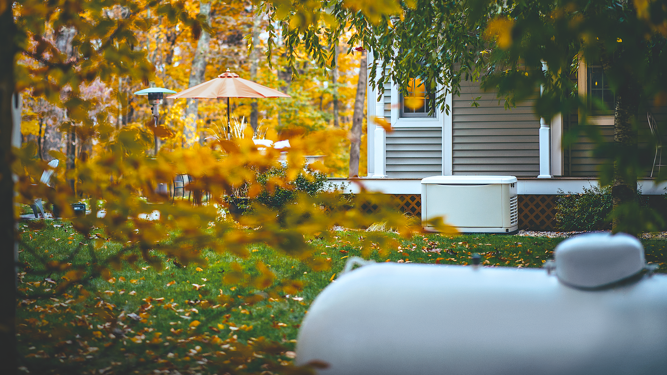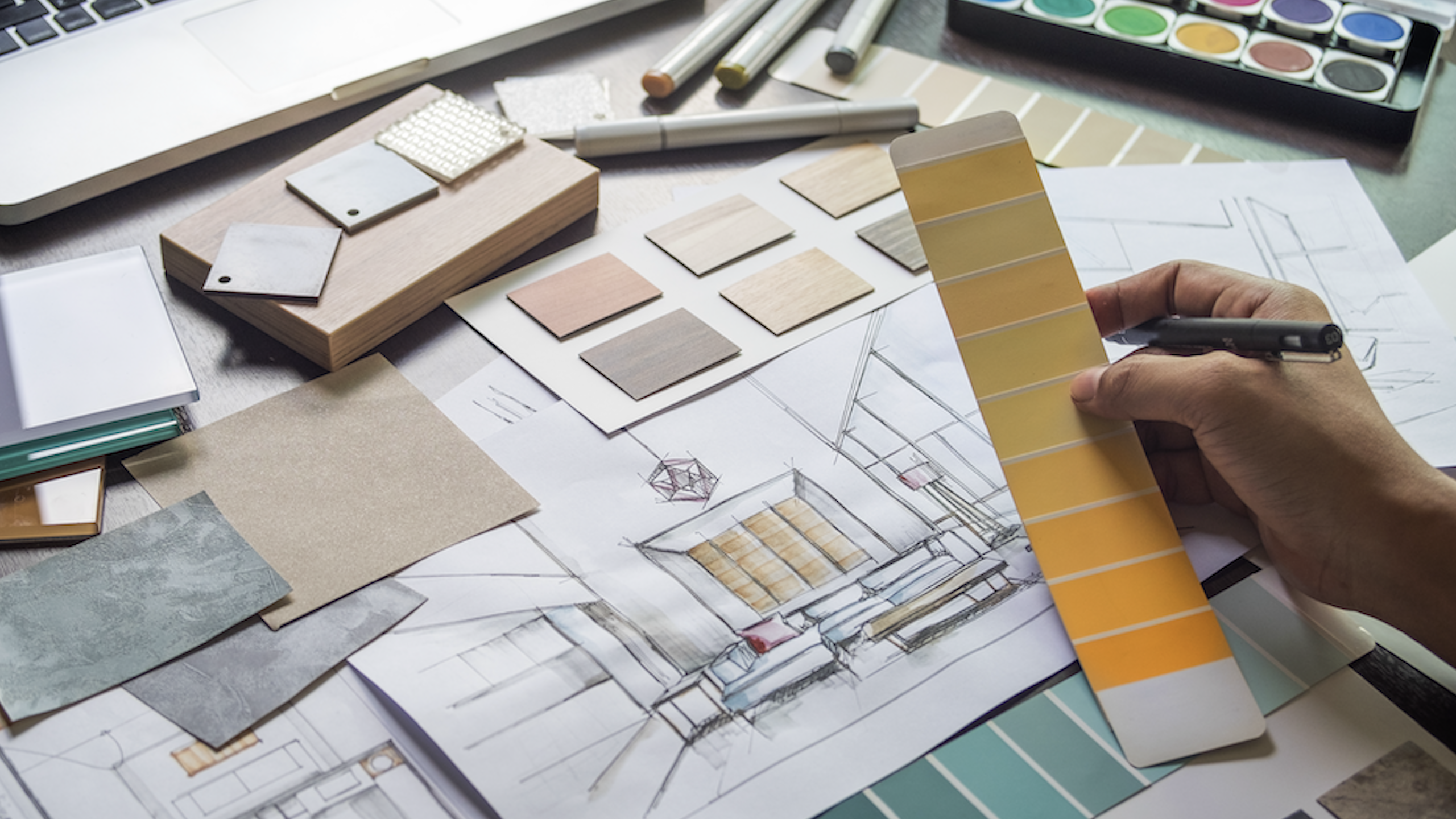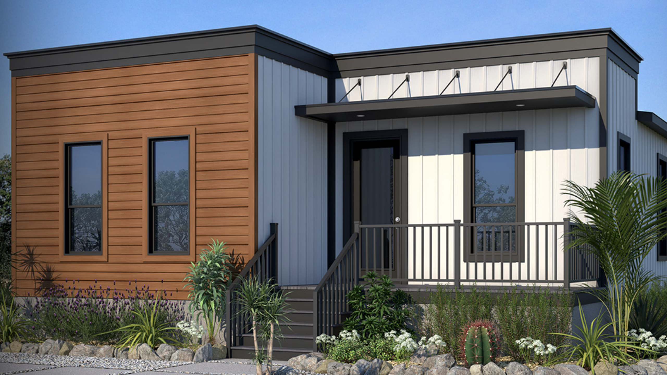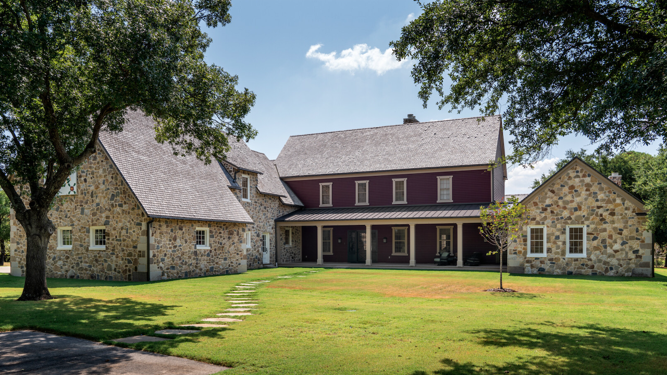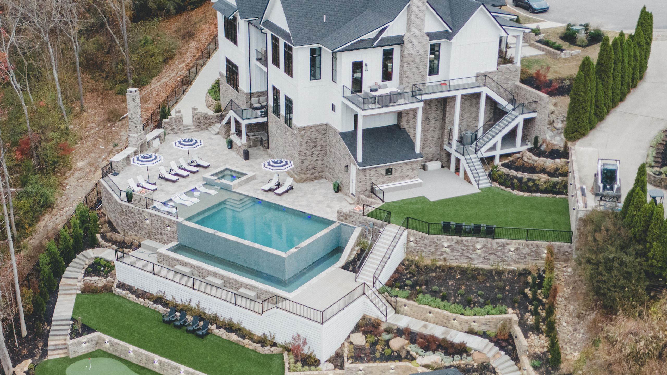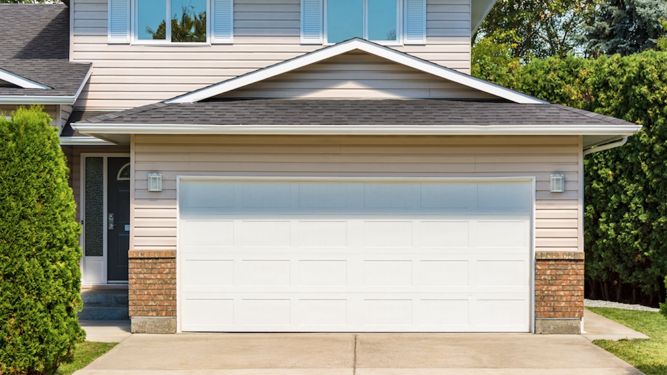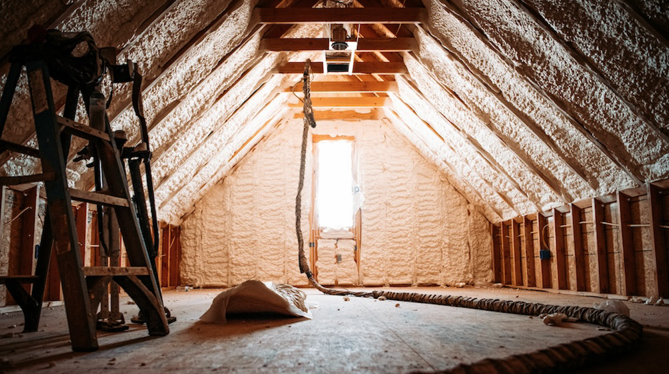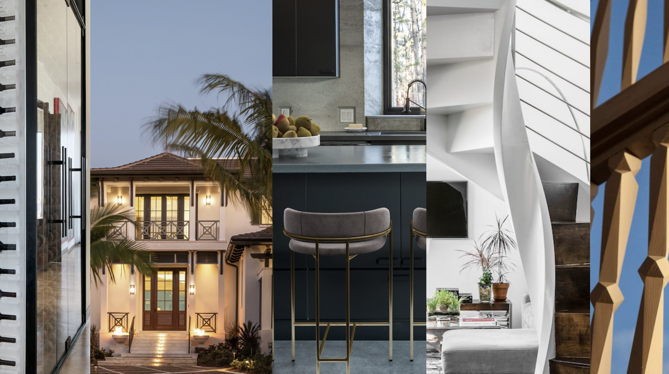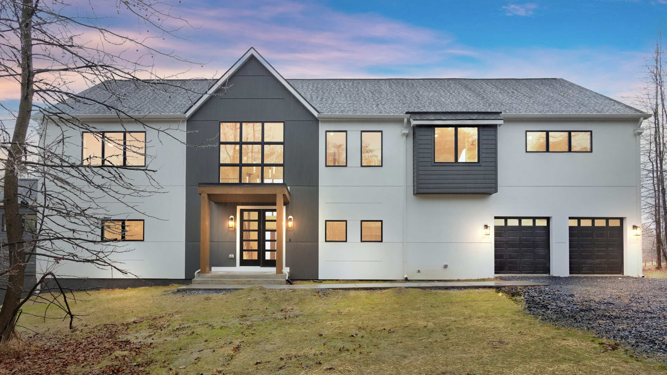The custom- and spec-home categories of the Best in American Living Awards (BALA) have always yielded a rich assortment of design ideas, and 2014 was no exception. In this article, you’ll read about everything from BauHaus and the Sarasota School of Architecture to state-of-the-art engineering and innovative small-house solutions. Modernism is redefined and builders and architects find new ways to integrate homes with their natural surroundings.
BALA is the nation’s premier award program, continually redefining excellence in the entire residential building industry. Every year, the program honors good design in single-family and multifamily homes of all types and sizes as well as communities, interior design, remodeling, and rental developments. For more on the 2014 BALA winners, visit www.bestinamericanliving.com.
Masterpiece of Engineering
This uber Gen Y bachelor pad is a place where technology and nature handsomely coalesce along the Pacific coast. An engineering marvel, the four levels—designed to resemble a ship on land—fully maximize views while adhering to strict coastal height limitations and tight lot considerations.
Wide-flange steel beams and cast-in-place concrete support the 65,000-pound rooftop infinity-edge pool, while a two-stage hydraulic driveway affords the lowest of sports cars access to the subterranean, laser-guided turntable garage. LED backlit Brazilian granite clads the oversized beach bath and steam-shower walls, with shimmers of quartz and carnelian light that echo the sunset ocean vistas.
Both the living areas and the master bedroom have retracting window walls that instantly transform the inside space into an outdoor environment and let sea breezes fill the home. The master bathroom utilizes nanotechnology-dimming glass, which allows either a full view of the ocean or complete privacy with the push of a button. Cantilevered, backlit glass and stainless steel stairs provide a dramatic sculptural element after sunset.
The most intriguing and carefully engineered feature is the infinity-edge rooftop pool, complete with swim-up bar and eight-person Jacuzzi. The pool floor has a curved-glass slit that serves as a skylight underneath, directing dancing reflected light onto the floating staircase inside the home.
Other features include a chilled wine room that can accommodate more than 500 bottles; wave-like closet doors in the master bedroom; and hidden televisions that flip down from the bedroom ceilings and have 360-degree rotating capability.
Sarasota Schooled
TipTopHaus is a tribute to the next evolution of a simple idea that put Sarasota, Fla., into the middle of a worldwide conversation about architecture in the early 1950s, when the city was experiencing a postwar renaissance led by famed architects Paul Rudolph and Ralph Twitchell. Following the lead of Walter Gropius of the German BauHaus school, Rudolph and Twitchell began to incorporate the International Design style of BauHaus into a new style called “The Sarasota School of Architecture.”
TipTopHaus speaks the language of original Sarasota School homes while satisfying today’s stringent building and zoning codes and FEMA requirements. The clean lines and simple forms inspired by the rich vernacular architecture of Sarasota’s famous Lido Shores neighborhood fit perfectly into this waterfront infill community.
The home’s crisp form is tempered with a rich palette of materials like cypress wood, bamboo, and concrete. Stunning geometry, an amazing play of light and shadow from within, and unparalleled gulf and bay views from the top of the house are its defining features. A front-courtyard pool on the gulf-facing street façade becomes the epicenter of the design within the living spaces.
TipTopHaus could be considered an “upside-down” house, since the top floor is the living floor and also houses the master suite. The lower floor offers an elegant entry sequence anchored by a stair that climbs through the heart of the home. A common living area downstairs serves to circulate residents and guests around the pool deck, and is flanked by guest suites.
Cantilevered porches, clean lines, and large expanses of glass are reminders that this is a modern home, but there’s nothing cold about it. Crisp woodwork and plenty of natural materials keep it warm and rooted to island living in Florida. A rooftop balcony of almost 800 square feet is the “yard” in this design and offers views of Sarasota Bay, the downtown skyline, and the Gulf of Mexico.
The home is certified LEED Platinum and FGBC Platinum and is Energy Star-rated. Advanced technologies include iPhone-operated lighting, security, entertainment, and solar photovoltaics. The many energy-efficient and sustainable features include LED lighting; exterior doors with low-e, insulated, and impact-resistant glass; and core-fill foam wall insulation.
Views From Every Room
This 2,968-square-foot home sits on one of the highest points within Austin’s city limits, offering panoramic views of the skyline and Texas Hill Country. Due to the steep approach, the building sinks partially into the earth, allowing for vehicular access and parking below as well as elevated living spaces above, including a deep, shaded roof deck.
The split-level design allows the home to comply with city development restrictions while maximizing views and privacy from the street. It’s vertically stratified with vehicles on the lowest level; public spaces and secondary bedrooms at the rear-yard level above; storage and mechanicals on the interstitial third level; and a generous master suite with a lounge and roof deck on the fourth level.
This stratification allows for a wide variety of spatial experiences and view opportunities as one ascends the central stair tower. The tectonic design reinforces the vertical procession, starting with a heavy concrete plinth that retains earth at the sunken garage and becomes the foundation; exposed steel wide-flange beams which support the heavy loads of the second story and roof deck; and cantilevered glulam beams at the high roof that taper up to the sky and orient this level to its primary downtown view.
The home is proof that modern architecture doesn’t mean sacrificing comfort: its open living/dining area accommodates the daily activities of a small family as well as a crowd of party guests. The living room is sunken so that although it’s in the same space as the dining area and kitchen, it feels like a separate room. Floor-to-ceiling windows and doors make walls disappear throughout the home.
It took skill and meticulous workmanship to craft this residence with its large walls of glass, reveals, and low-pitched roof. The roof required special attention, as flat roofs can be prone to leaking if not well detailed and constructed. Because gutters and interior downspouts would ruin the overall aesthetic of the home, interior drains were installed to keep water off.
Every room has a view of the trees or skyline. An exterior stair connects the roof deck with the private back yard, where a covered porch shades the west-facing window wall and serves as an outdoor living room.
Photo: Werner Straube Photography
Nature Lover's Dream
This residence occupies three acres studded with oak trees and fronted by a creek. High views overlook the water, and there are multiple hiking and biking trails nearby. With five bedrooms and seven bathrooms, the home has plenty of elbow room for a family of six.
The main goal for the design of the home was to maximize natural light throughout and bring the outdoors in. Natural elements were used to build the home and help it blend in with its surroundings. All of the main gathering rooms back up to the woods. Large picture windows with no grilles were added on the stair landings to drench them with light and frame the landscape.
A separate office was built midway up the second floor for the owners, who work part of the time from home. A four-car garage, accessed by a 500-foot, winding driveway, was placed on the high side of the home and includes storage for the children’s toys.
Positioning the house on the lot was a challenge. It was hard to determine the true front yard because of the 700-foot setback from the street, and with respect to other existing homes. The lot’s steep grade also tested the builder’s experience and skill.
(Editor's Note: Photo galleries of the winning homes can be seen at www.bestinamericanliving.com)
