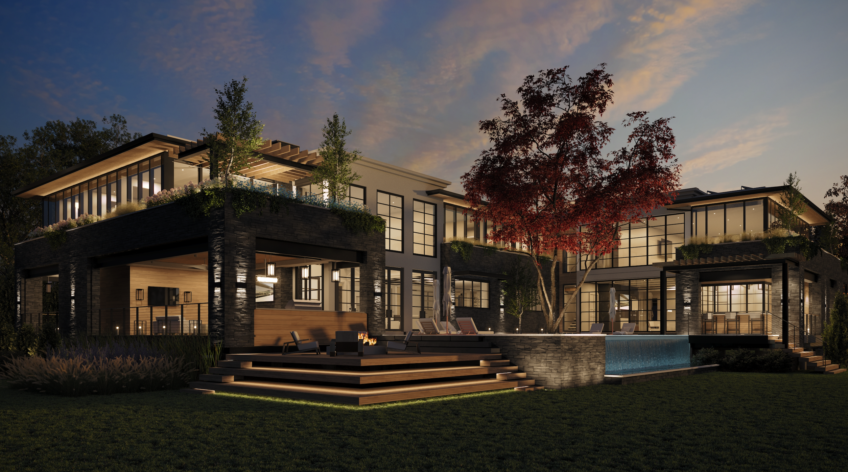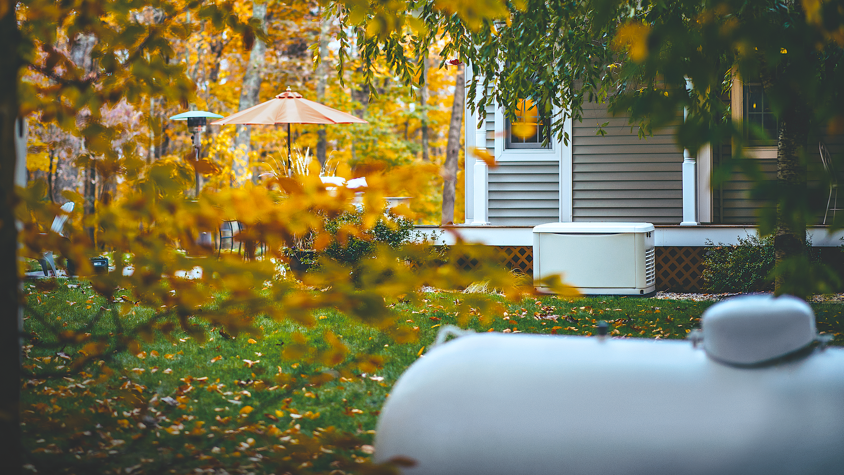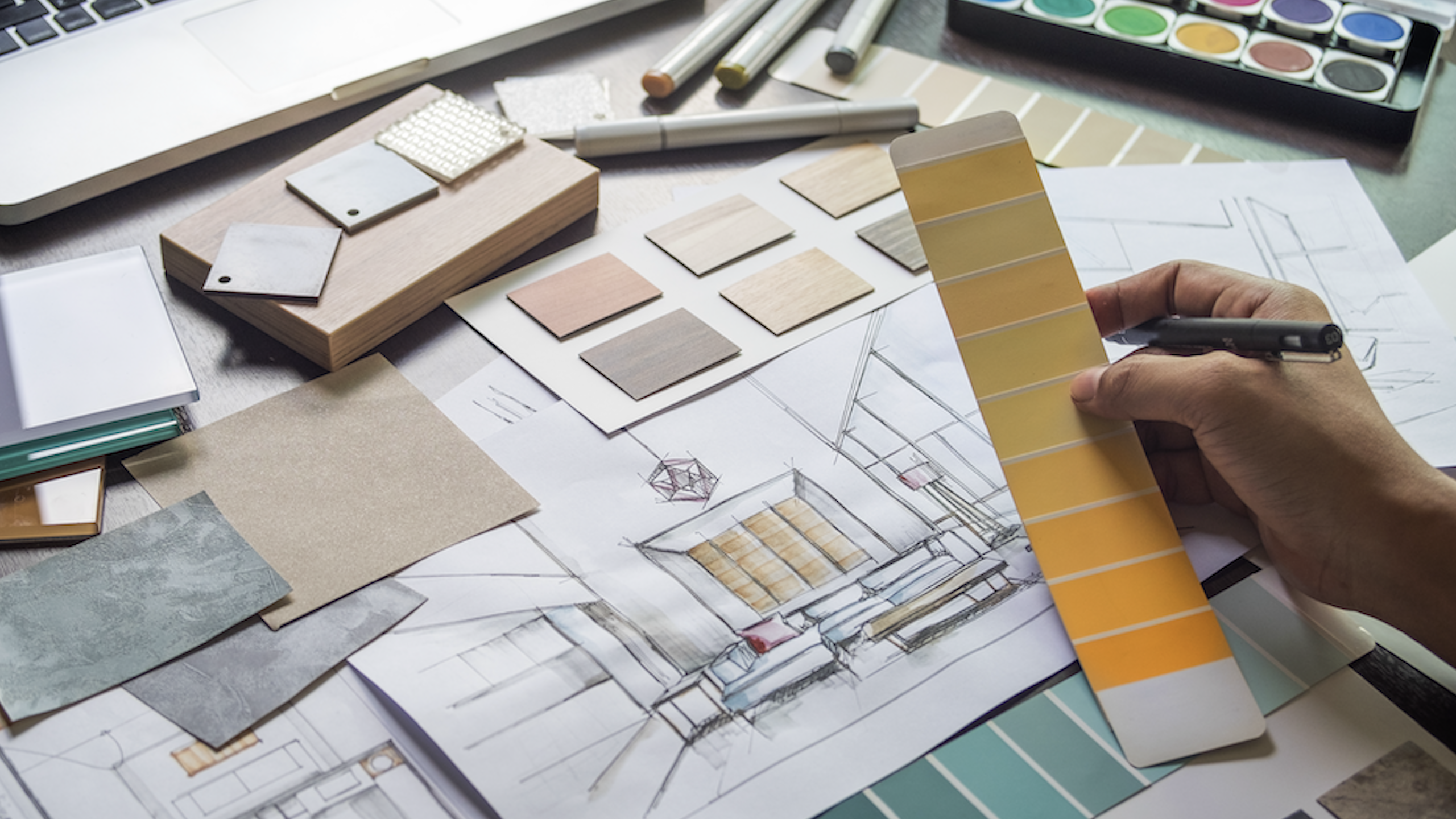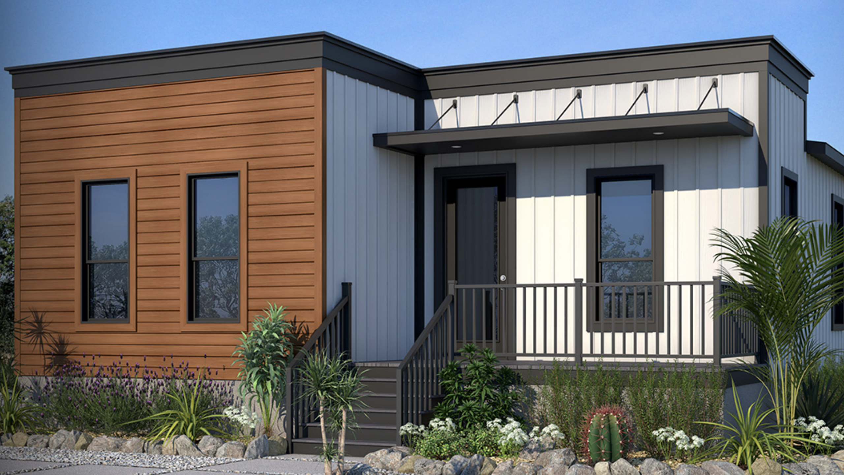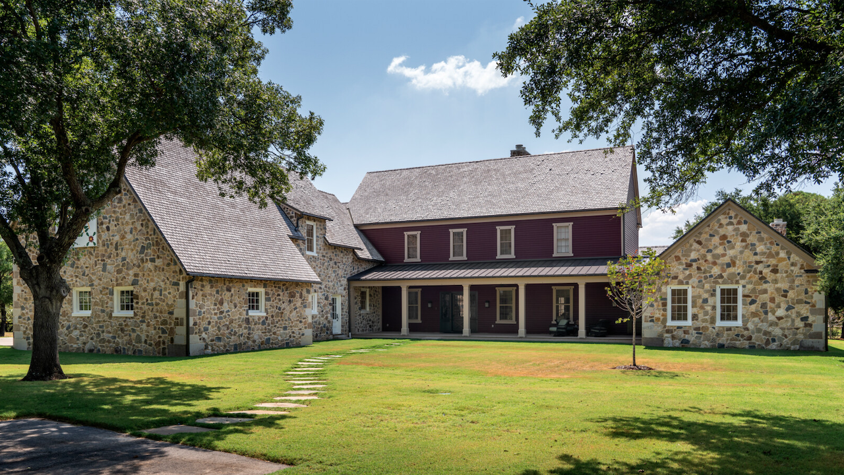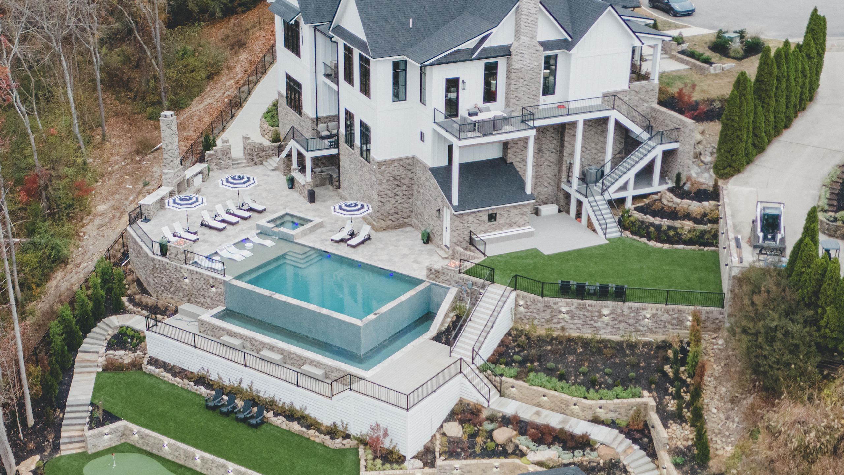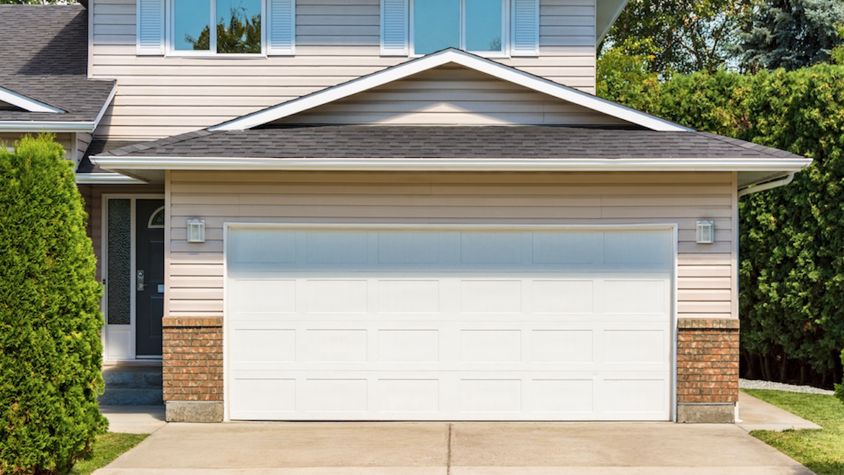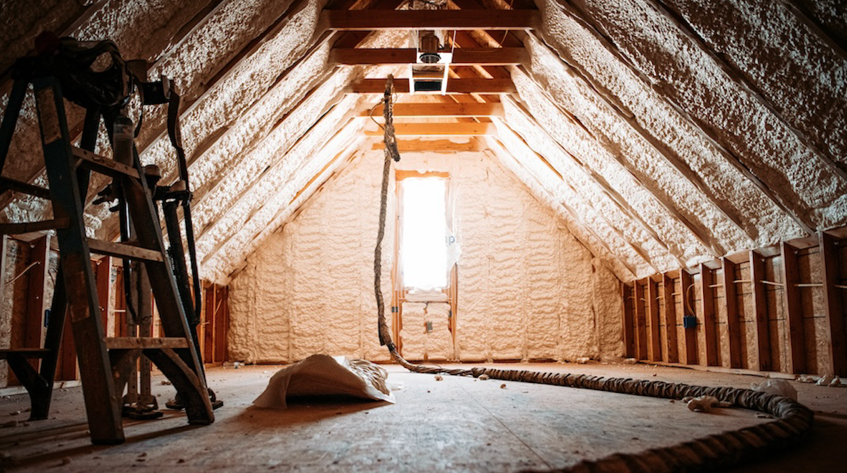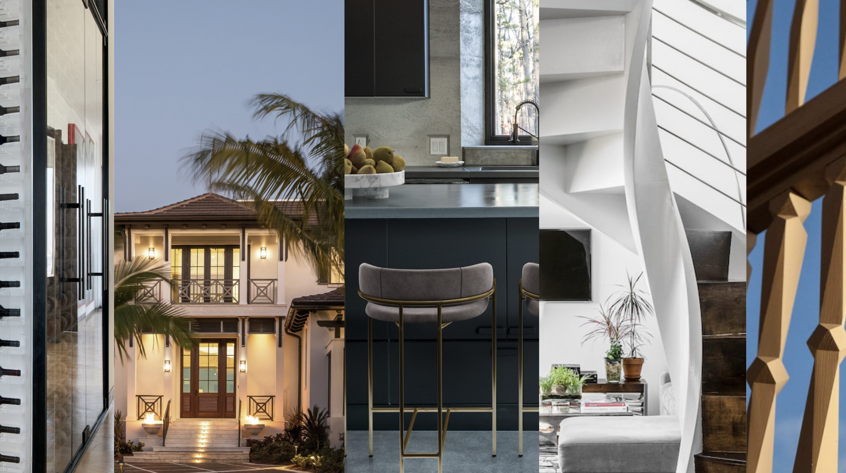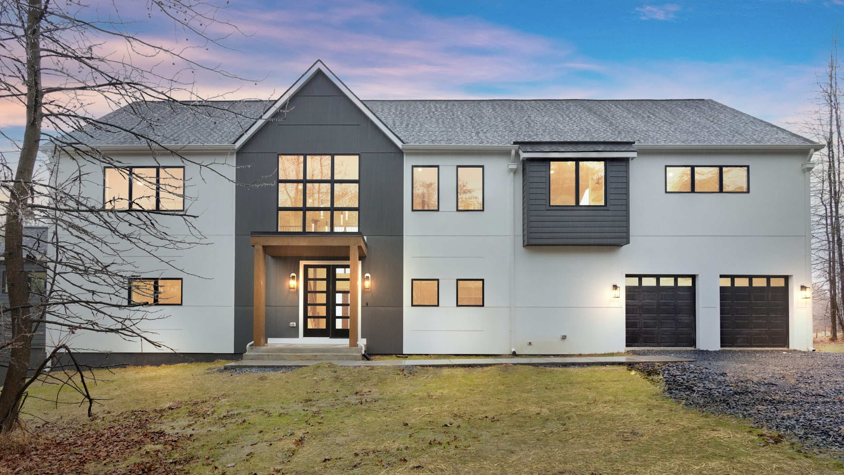|
While the mudroom may often be overlooked in the hierarchy of a home's key living areas, that certainly was not the case when it came to setting priorities in this luxury residence in Plymouth, Mass. With its custom-designed storage options, upscale trim, built-in desk and big, beautiful windows, this clutter-busting link between the outdoors and in proved to be an attention-grabber for those who toured this model home at Stones Throw in The Pinehills located 45 minutes southeast of Boston.
Thoughtful planning and beautiful execution by architect Stephen Hart and custom builder Kistler & Knapp elevated the function of this important connection between the home's three-car garage and the rest of its living spaces from a mere "dirty job" to a true full-service entry.
With its main-floor master suite, the 4,300-square-foot, shingle-style home was originally designed for the local empty-nester buyer market, according to project manager Reihl Mahoney. "But, we broadened the spectrum of the project to complement the lifestyle of a family as well." With its flexibility, convenience, and emphasis on organization, this mudroom suits both equally well.
"We actually set two main design goals for the mudroom," says Mahoney. "We wanted to provide the homeowner with a well-conceived area that would absorb items that would otherwise migrate into the rest of the house and add disorder. And we wanted to make it feel as though it were a part of the main living space by including comparable detail in terms of quality of light, windows, finishes and trim. Our intention was to incorporate the best elements that we've done in other higher-end homes into this one."
The L-shaped design of this home's mudroom features distinct, function-specific zones such as an entry vestibule from the garage with its own window seat, a laundry/hobby area, and a separate desk. An abundance of custom built-ins including hooks, bins, compartments and shelves increase storage options so that "less mess gets a chance to get into the house." The desk provides a convenient place to sort mail, recharge a mobile phone or plug in a laptop computer without adding clutter to the kitchen.
"In reality, this space is one of the most frequently used spots in the home," says Mahoney, who says that he was inspired not only from past projects but from his own life experiences when deciding what amenities were important to include in the space. For an upcoming project, he says will include a built-in shredder in the mudroom, creating a handy sorting station for the disposal of junk mail and papers.
Upon entering the home from the garage, the view corridor extends the full width of the house and out through the breakfast room which is surrounded by windows. "We definitely wanted to move away from the closed in feeling of a conventional closet-type entry," he says. By incorporating several windows into the space, the builder was able to maintain the same high quality of light in the mudroom that the rest of the living spaces enjoy. Because the home is located along the first green of the community's signature golf course, capitalizing on the views offered by the site was an important factor, as well. "The use of windows in a space like this is unusual, but in this case it was very important to the overall ambiance."
The gray-green color palette that was chosen for mudroom walls and trim gives the space a soothing, peaceful feel," says Mahoney. "The colors were chosen to create a relaxing place to unload from the day. "I describe it as a cool exhale as you enter the home."
The home was completed in June 2004 and has been sold.
|
Related Stories
Custom Builder
Floodproof on a Floodplain
An impressive addition to the IDEA Home series, the NEWLOOK Experience Home is a master class in engineering and creative design, with builder Michael Freiburger out-thinking an exceptionally tricky lot
Custom Builder
3 Questions Answered About Reliable Energy in Home Construction
Energy expert Bryan Cordill makes a case for why and how propane is an answer to growing concerns about reliability and resilience in home construction
Business
Custom Builder to Talk Color Design with Becki Owens at IBS
At this year's IBS, renowned designer Becki Owens will sit down with host James McClister, editor of Custom Builder, to discuss a variety of topics from basic color play in design to the Allura Spectrum palette, a collection of Sherwin-Williams colors curated for the benefit of pros
Business
PERC Highlights Sustainability and Efficiency at IBS with 'Clean Build Conversations'
Hear from industry standouts Matt Blashaw and Anthony Carrino at this hour-long Show Village event
Custom Builder
Telling a Story That Preserves the Past
Custom builder and historic restoration and preservation expert Brent Hull walks us through the careful details of his Pennsylvania Farmhouse project
Business
Defining Outdoor Living in 2024
Residential experts weigh in on outdoor living trends in new report
Construction
How to Air Seal the Garage
A poorly sealed wall or ceiling between the garage and the main house can let harmful fumes into the living space
Business
Taking Advantage of Incentives Through Weatherization
Industry insider Kristen Lewis walks us through the basics and benefits of weatherization
Custom Builder
2023: A Year of Case Studies
A look back at the custom homes and craftsman details we spotlighted last year
Customer Service
A Smart Home Built Smart
Custom builder August Homes blends efficient, high-tech home automation systems with high-performance, sustainable building strategies



