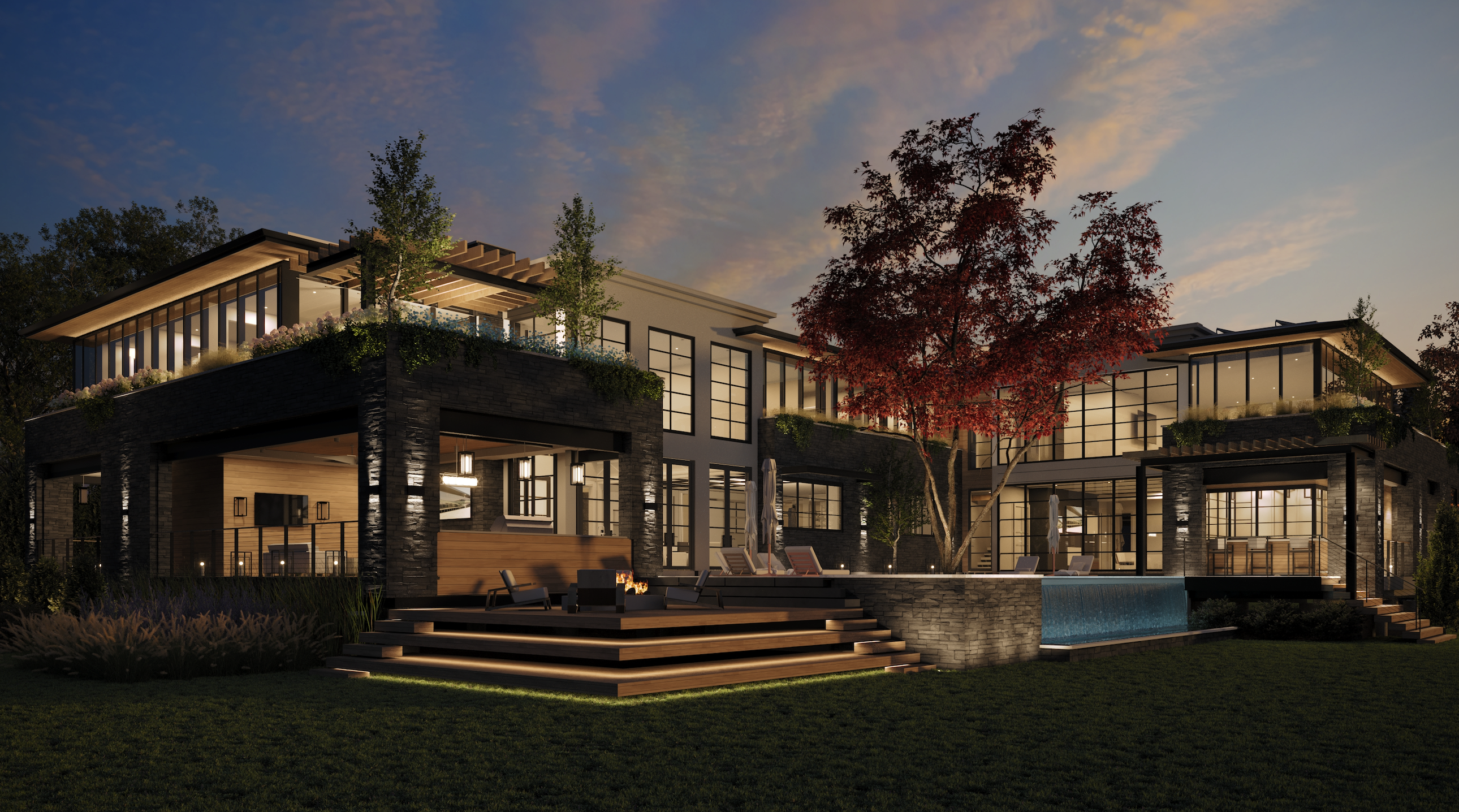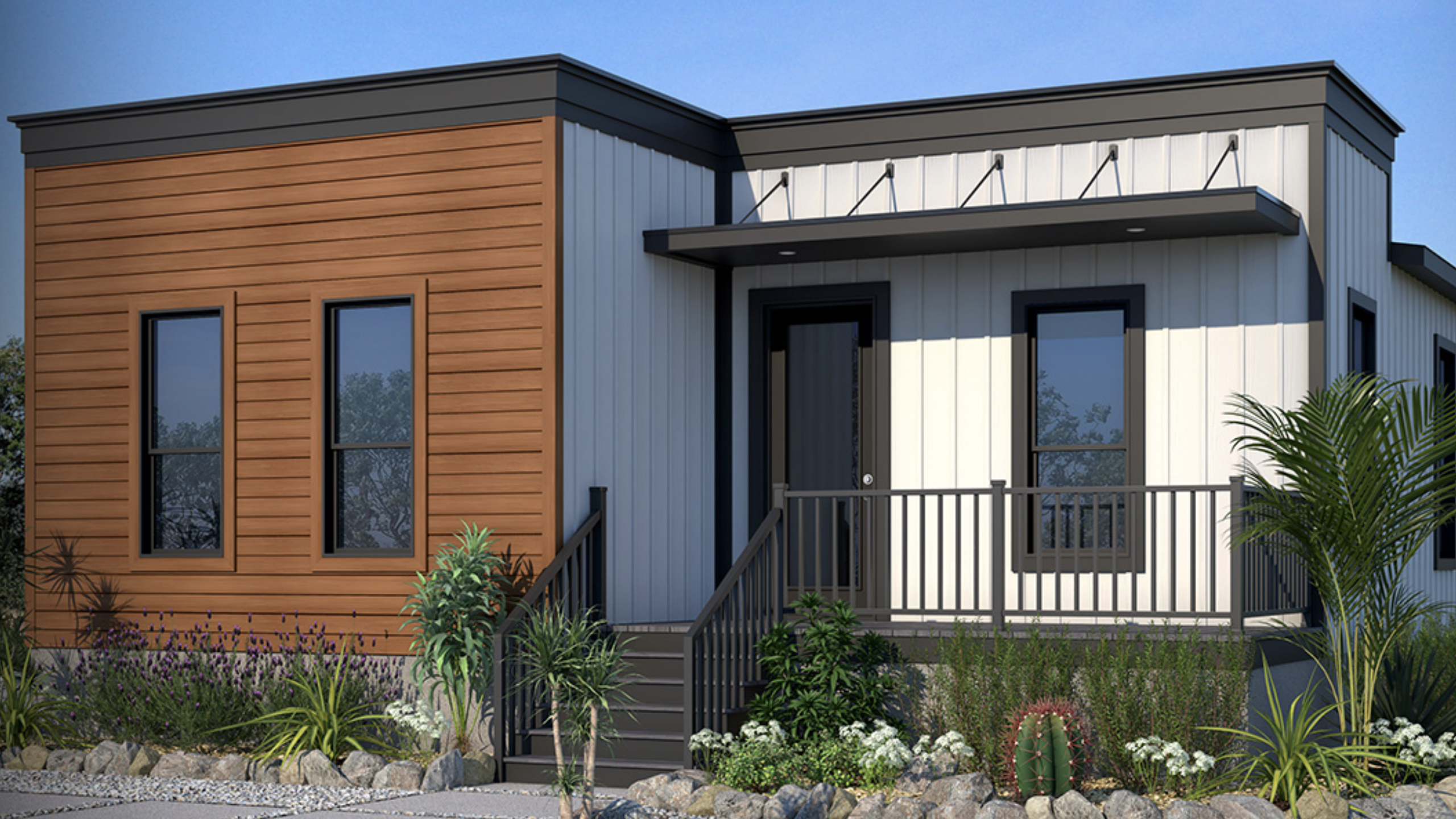|
When it comes to in-home entertainment one of the most in-demand amenities for custom residential buyers today is a dedicated space designed and outfitted as their own private theater.
"We include a media room in pretty much every one of our projects," says second-generation builder Carlo Di Iorio of Dior Builders, a family-owned high-end residential construction company in Palatine, Ill. He operates the firm with his father, Peter, and his family who founded the firm in 1979, and builds 10 to 15 custom homes ranging from more than $1 million to $8 million annually. Their clients include some of the Chicago metropolitan area's most discriminating and technologically savvy buyers.
 Stepped walls, which mirror the stair's descent into the room, are actually bass traps designed to improve the acoustics. |
The home itself, located on a 5-acre site, is designed for clients who entertain extensively. Its 8,000-square-foot walk-out basement, which features the same finishes and attention to detail as the main floor living areas, features a 12-foot ceiling, radiant heating in the floors and more than 20 windows. Designed for hosting informal gatherings as well as family recreation, this level includes two game rooms, a billiards room, a massive wet bar, two wine cellars and a dance area, as well as the home theater.
Tucked into a quiet location underneath the garage, the room can be closed off from the rest of the level's entertaining areas, or it can be opened up to circulate guests in and out of the room during parties.
 State-of-the-art components, individual reclining leather seats and high-end finishes makes for a real theatre viewing experience in this home theatre. |
"You have to design the space for a home theater into the infrastructure of the house from the beginning in order to get the best results," Di Iorio says.
He recommends carefully planning the location, construction details and sound-proofing, and, most importantly, the input of a qualified consultant. An expert can provide advice on everything from room design and acoustics engineering to audio/visual equipment, computer and lighting technology, and seating options. For this project, the builder teamed up with AllSmart Solutions, a Lake Forest, Ill.-based company that specializes in home automation technology, including design, installation and implementation for commercial and residential applications, including home theaters.
"We need to get involved with the design of the space as early as possible because many of the key elements of the space are integration-type processes that need to be in place from the start if they are to appear to be seamless and invisible," says AllSmart President Jim Wilson, who founded the company after a career in the computer industry. "Placement of such elements such as wiring, lighting, speakers and environmental control systems need to be carefully planned. You don't want to have to cut holes in $10,000 ceilings if you can avoid it."
Other things to consider include:
- The size and shape of the room. As a general rule, the space should be 30 percent to 40 percent longer than it is wide.
- Does the client want the screen to be exposed, hidden by curtains or fully retractable?
- Double 2 by 4 wall construction can provide better soundproofing, and additional insulation dampens the noise transmission.
- For the best sound quality in the room, the walls and ceiling should not be long and flat, but covered with sound-absorbing fabric.
Wilson works closely with the architect, builder and interior designer for residential projects. "We focus on demonstrating to them what the possibilities are and how they can incorporate this technology into their work. Then they can, in turn, talk to their clients and say, 'Here's an idea. Do you want this?'"
Wilson also likes to meet face-to-face with the client. "We want to do our own lifestyle audit so that we understand how they want to use their space and what results they are looking for. You always have to keep in mind that people are spending a lot of money on this type of space. When you consider the construction, equipment and finishes, it can easily be the most expensive room in the home, so you want to make sure that the client gets what they are paying for."
The biggest challenge, he says, is making sure all the components work together smoothly and that the entire system is easy and enjoyable to operate. "You should be able to sit down with the homeowner and teach them how to use the technology in a half-hour."
The home was completed in April 2004.
|
Related Stories
Custom Builder
HUD Secretary Marcia Fudge Announces Forthcoming Resignation
U.S. Department of Housing and Urban Development Secretary Marcia Fudge has said that she intends to leave office later this month
Custom Builder
Floodproof on a Floodplain
An impressive addition to the IDEA Home series, the NEWLOOK Experience Home is a master class in engineering and creative design, with builder Michael Freiburger out-thinking an exceptionally tricky lot
Custom Builder
Why Start a Custom Building Business?
In this Taking Care of Business segment, expert coach and trainer Scott Beebe joins our host Duane Johns to talk about where custom builders could be getting off on the wrong foot
Custom Builder
3 Questions Answered About Reliable Energy in Home Construction
Energy expert Bryan Cordill makes a case for why and how propane is an answer to growing concerns about reliability and resilience in home construction
Business
Custom Builder to Talk Color Design with Becki Owens at IBS
At this year's IBS, renowned designer Becki Owens will sit down with host James McClister, editor of Custom Builder, to discuss a variety of topics from basic color play in design to the Allura Spectrum palette, a collection of Sherwin-Williams colors curated for the benefit of pros
Business
PERC Highlights Sustainability and Efficiency at IBS with 'Clean Build Conversations'
Hear from industry standouts Matt Blashaw and Anthony Carrino at this hour-long Show Village event
Business
The Five Foundational Cornerstones
Business coach Scott Beebe shares insights into the often ignored business basics that could be the difference between long-term success and failure
Custom Builder
Start With the Why: Fundamentals of the Custom Builder Business
In our inaugural episode of Taking Care of Business, host and custom builder Duane Johns sits down with Scott Beebe, head coach and founder of My Business on Purpose, to talk vision, purpose, mission, values, and more
Business
Why AI Is Now Key to Our Trade Partner Strategy
Thompson Custom Homes Business Manager Erin Day explains how AI became a crucial part of building and maintaining successful trade partner relationships
Business
Thriving in 2024: Tips for Succeeding in an Uncertain Environment
Author and sales expert Mark Richardson shares his insights on the industry and how to rethink your approach to success in the new year












