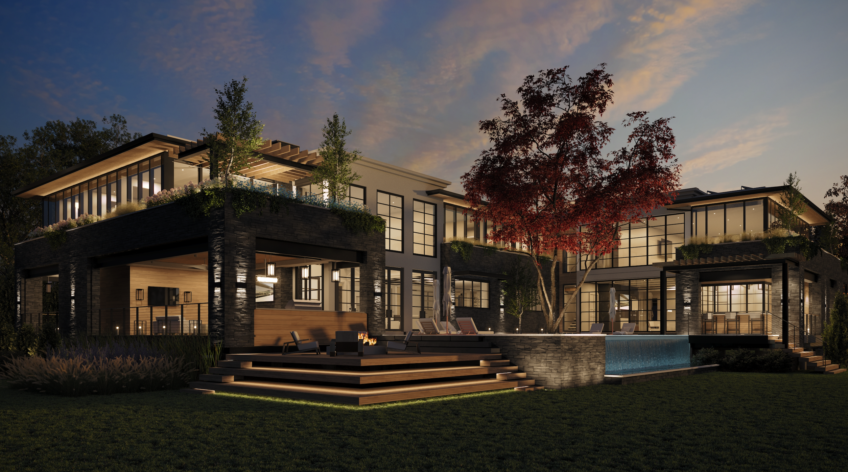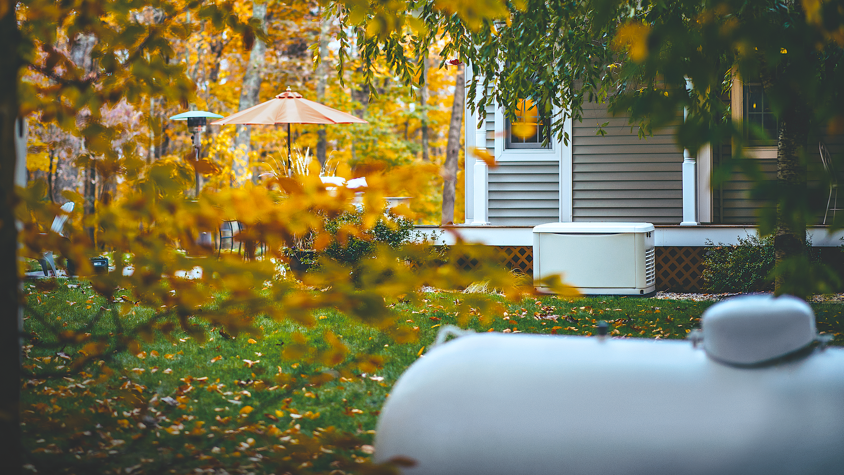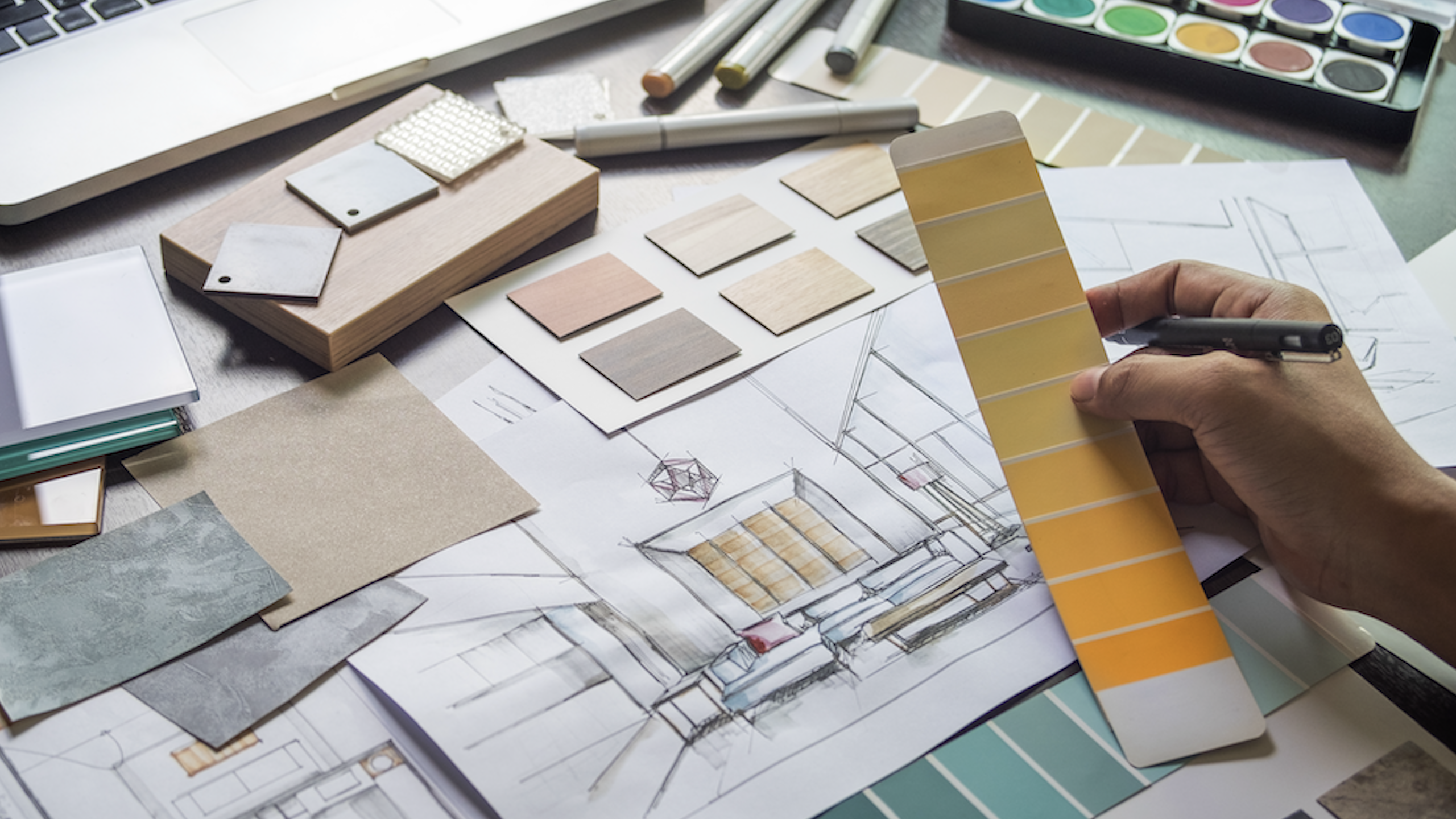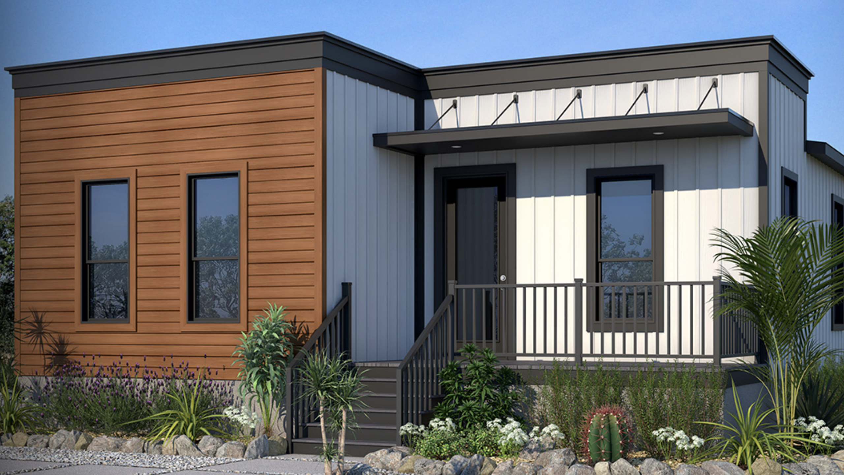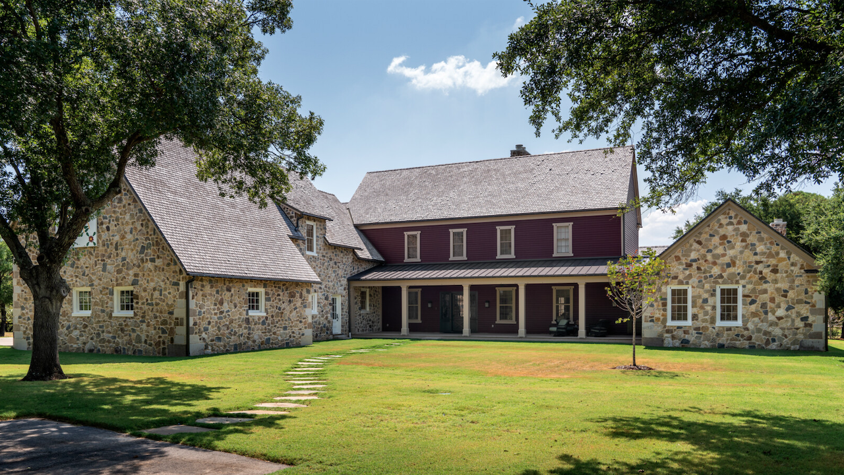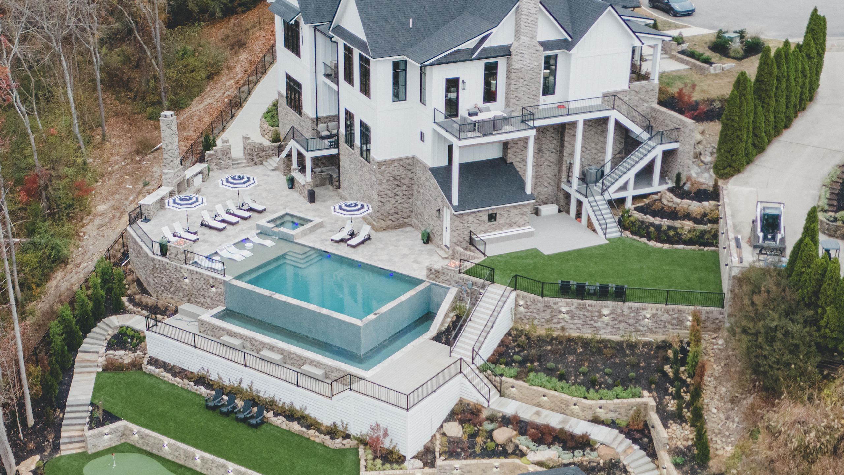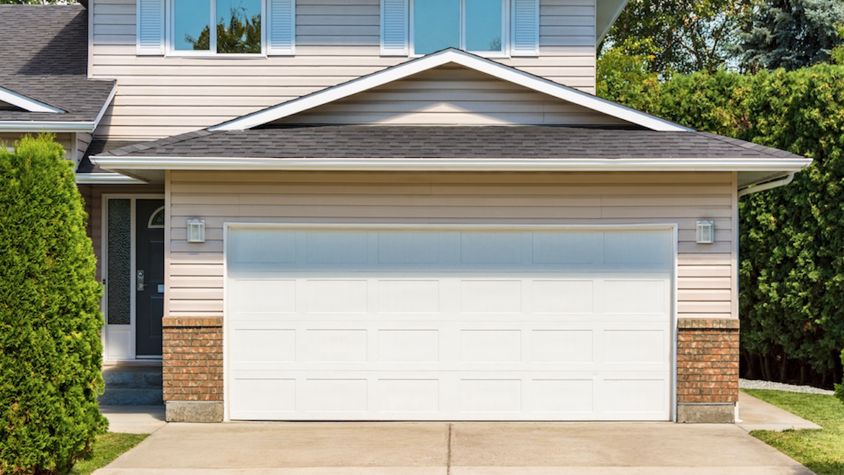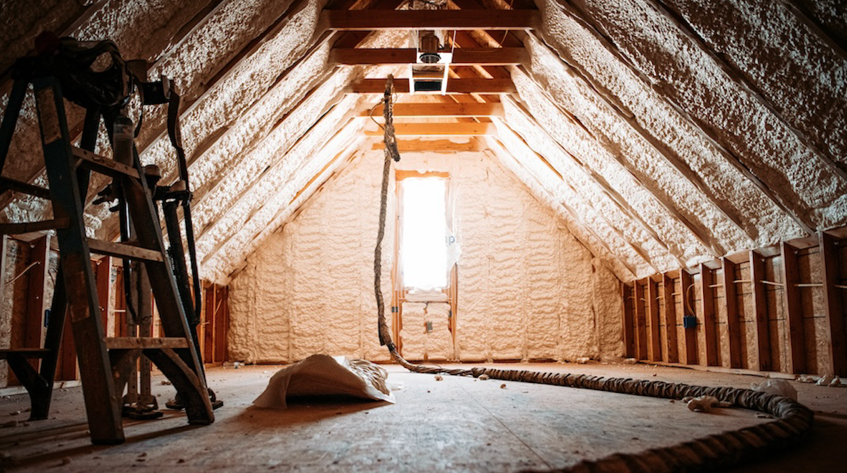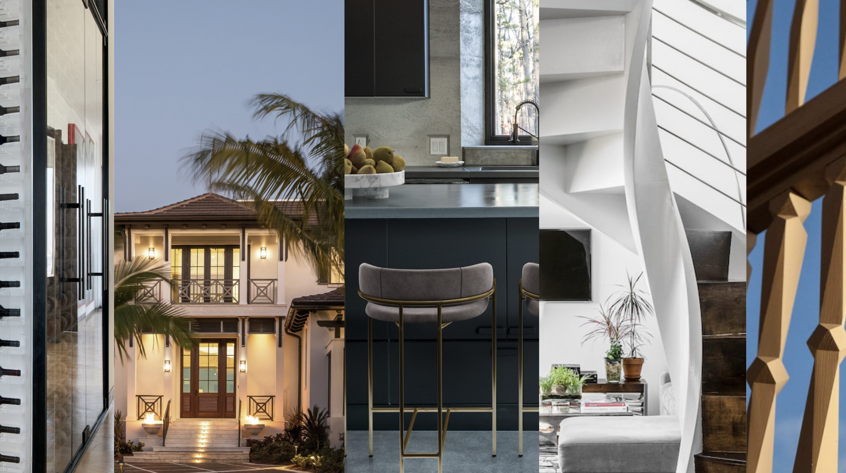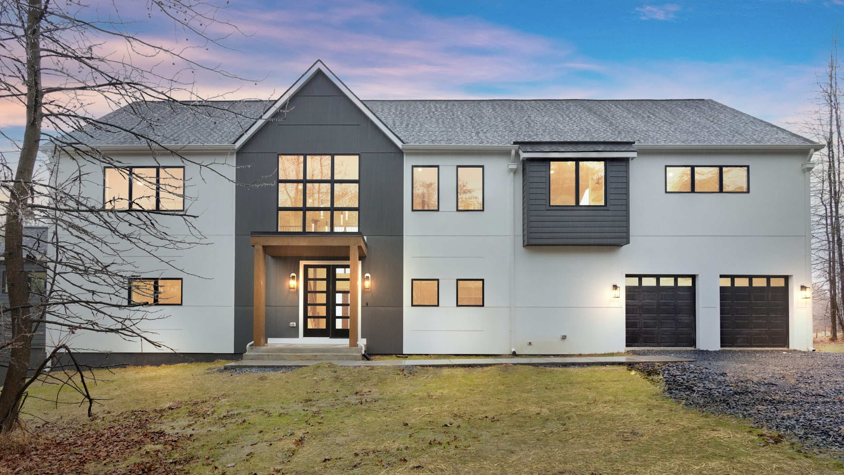|
Ocean views take center stage in the bay window sitting area incorporated into the main floor's open living room. Architect George Graves left the overhead structural beams exposed as a testament to the home's sturdy construction.
|
|
Like the family and friends who will gather here, a mix of styles comes together in the open kitchen, which invites everyone to linger. The blue wall tile complements the high-tech stainless steel appliances and Quaker-style maple cabinetry. A downdraft vent above the stove makes a hood unnecessary.
|
|
A view from the second-floor landing into the two-story foyer accented by built-in display cabinets demonstrates the home's comfortable, welcoming nature. Pine paneling on the walls features a whitewashed finish. Flooring throughout the main floor is reclaimed heart pine.
|
|
Linked to the main residence by an elevated walkway, the guesthouse (above) includes a full bath, kitchen and walk-in closet. A private outdoor shower ensures that beach sand remains outdoors. Period details, including mahogany wainscoting (below), make the home seem as if it has been part of the family for years.
|
This spec-built oceanfront vacation home nestled among the dunes of Bald Head Island, N.C., beckons family and friends, promising respite from everyday cares. Its roomy, 1 1/2-story interior accommodates group gatherings and personal retreat simultaneously. A separate guest cottage connects to the main residence through an open-air walkway. Everything overlooks the Atlantic Ocean.
Accessible only by boat, Bald Head Island offers exclusivity to the upscale second-home buyers whose demand for seaside getaways here has boosted the average home price from $340,000 to more than $500,000 since 2000. Under development since the early 1980s, when only 50 homes existed on the 12,000-acre barrier island, it eventually will incorporate approximately 2,100 home sites into an environmentally conscientious land plan that preserves 10,000 acres of beachfront, salt marsh and maritime forest.
Located in Cape Fear Station, a neo-traditional community planned for 350-plus high-end homes, this secondary residence makes the most of the sweeping ocean vistas and cool summer breezes offered by its location on the island's southeastern promontory. While initial construction in Cape Fear Station was oriented around an inland common, this 4,362-square-foot home is the community's first directly on the ocean.
"We have very high standards for all of our projects here on the island in terms of design, construction and use of materials," says Eric Coffey, director of construction for builder BHI Construction Co. "We spend a great deal of time cultivating the best subcontractors. Even though we are in a very rural part of America, we know we can offer our buyers the most fantastic quality. Out here you can still get every amenity you want in a home."
Beneath its charming, traditional coastal cottage fatade, this home is one tough structure, designed and built to withstand intense conditions. BHI chose the exterior finish materials for their resistance to the corrosive nature of maritime air as much as for their appearance.
"When you build a home along the ocean, you have to plan for really harsh conditions," says architect George Graves, who specializes in upscale secondary residences on Bald Head Island. With materials such as red cedar shake shingles and fiber-cement siding as well as innovative composite decking and connectors, this home has a virtually maintenance-free exterior that promises to hold up against the extremes, Graves says.
Hurricanes threaten barrier islands in this area, so the 2002 North Carolina Residential Building Code holds this type of residential construction to more stringent standards than a home on the mainland. Homes here must resist foundation damage in case of surf overwash and withstand roof uplift in high winds.
"Subtle architectural details help us meet those requirements," Coffey says. For example, Graves eschewed conventional hurricane clips to secure the roof to the house. "I try to avoid the use of metal wherever possible on a beach house," the architect says, "because eventually salt water will take its toll and cause it to corrode, even when the metal is covered up and not directly exposed to the salt air." Instead, he specified 2x2-inch wooden pickets to pocket the rafters, creating a frame that permits them to be secured directly to the porch beams. While the pickets reinforce the home's structural integrity, they also create a distinctive, repetitive geometric pattern on the perimeter of the porch and gable roof lines where the rafters join the beams.
Graves also left exterior structural elements such as the rafters and ridgepoles exposed to serve as distinctive architectural details that complement the cottage vernacular style. "Those are the actual ridgepoles that you see extending out beyond the gables," he says. "We just shaped them to give them added beauty."
On the interior, Graves kept structural elements such as beams and rafters exposed as well, for visual effect and to demonstrate the underlying strength of the construction. "This is a very stout house, and I wanted that to show," he says. "I used sturdy materials that I knew would express that overall impression of strength."
The beachfront location affords unobstructed views, so Graves chose a conventional floor plan, with primary living areas on the main floor. "Maintaining the primary living space on the lower floor creates a much stronger connection between the indoors and out than a reverse plan would," he says. "It really allowed me to blur the transition from the living space to the water." Outdoor porches on three sides ease that transition.
Two bedrooms, each with a full bath, also are on the main floor, with three additional bedrooms upstairs. The separate cottage has garage space for storage and a golf cart on the lower level and a guest suite with a full bath and kitchenette above.
The home was sold soon after its August 2002 completion and is used as a rental property that commands more than $10,400 a week during the high summer season.
Style of home | Carolina Coastal Cottage
Location | Bald Head Island, N.C.
Total square footage | 4,362
Hard costs | $241 per square foot, excluding land
Estimated market value | $2.8 million
Builder | BHI Construction Co., Bald Head Island
Architect | George Graves, P.C., Bald Head Island
Developer/land planner | Bald Head Island Ltd. Inc., Bald Head Island
Interior designer | T.S. Hudson Interiors, Hilton Head Island, S.C.
Structural engineer | Don Woods Engineering Inc., Wilmington, N.C.
Spec-built vacation home
Major Products Used | Siding: James Hardie | Shingles: red cedar | Decking: U.S. Plastic Lumber (Carefree Xteriors) | Hot tub: Marquis Spas | Garage doors: Overhead Door | Windows and doors: Andersen | Paints and stains: Benjamin Moore | Appliances: KitchenAid | Kitchen cabinetry: Plain & Fancy | Kitchen countertops: DuPont (Zodiaq Vesta Pearl) | Kitchen backsplash: Walker Zanger | Hardware: Baldwin | Bathroom cabinetry: Jim Bishop Cabinets (maple) | Bathroom countertops: DuPont (Corian) | Plumbing fixtures: Kohler, Franke | Flooring: J.L. Powell & Co. (heart pine, wormy mahogany) | Tile: Laufen | Fireplace: Vermont Castings Majestic Products | HVAC: Lennox | Water heater: Rheem | Home systems and controls, security system: Honeywell (ADEMCO) | Lighting fixtures: Juno, Tech Lighting, Justice Design Group | Insulation: Owens Corning
Residents and visitors access Bald Head Island from the mainland by a 20-minute ferry ride from Southport, N.C. Automobiles are not permitted on the island, so electric golf carts serve as the primary mode of transportation. While homeowners embrace the remoteness, it causes complications that can be daunting for builders. But for BHI Construction, which built this vacation retreat, the challenges are all part of a day's work, says Eric Coffey, director of construction.
BHI builds 20-plus residential projects, primarily spec, on Bald Head Island annually, Coffey says. The builder also has several commercial projects under way on the island, including a hardware store and a 10,000-square-foot beachfront clubhouse with dining facilities, a lounge, a fitness center, locker rooms and two pools.
The construction process is neither cheap nor simple because all materials, equipment and labor must be transported to and from the island daily across the Cape Fear River via an elaborate barge system. Combustible-engine vehicles such as cement trucks and tractor-trailers are allowed on the island only by village permit and cannot remain on site overnight.
The barge typically departs the mainland at two-hour intervals, but weather can affect the schedule. "We really have to keep an eye on the forecasts as well as the height of the seas," Coffey says, "because if the supply barge is not permitted to run, equipment can be stranded on the island overnight." In that case, the driver takes the ferry and must return to retrieve the equipment the next day, only to have to take it back off the island to load whatever materials are needed, all at a loss of valuable man-hours.
Unexpected material shortages also can complicate the process. "We always tell contractors to bring æX' plus 50% more of what they think they will need to complete a job," Coffey says. "But we can't think for them. Imagine if a plumber discovers he is 2 feet short of piping or missing a connector he needs to finish a shower installation. He has to go all the way back to the mainland to get it. A whole day's profits can be lost."
Coffey says the process succeeds thanks to the coordination and cooperation among builders, contractors and vendors.
While it might soothe the soul, the oceanfront is a tough place to build a home. Wind, water and salt air can degrade any man-made structure.
Building a truly beach-worthy home requires expert advice, careful planning and tough, low-maintenance products. Structural engineers design most construction projects on Bald Head Island, says Don Woods, whose Wilmington, N.C.-based engineering firm took on this project.
"Because of its beachfront location, special attention was paid to giving this home a really high degree of structural integrity," Woods says. "It is designed to withstand a 140-mile-an-hour wind gust for a three-second duration."
The home rests on a friction and end-bearing foundation of 8x8-inch treated pine pilings driven 16 feet into the sand. This allows water to flow freely under the structure and out again without putting undue stress on the pilings. "Even in the event of a storm surge, it is anticipated there will be 4 feet of scour," Woods says. "After such an event, there will still be 12 feet of embedment for the pilings."
Additionally, galvanized rod X-bracing strengthens the foundation. Breakaway skirting under the structure serves as a decorative architectural accent but is designed to yield easily if subjected to overwash. Federal Emergency Management Agency codes for this area require that the lowest structural member of a beachfront home on Bald Head Island be above the 100-year flood elevation, says Woods.
All of the home's exterior walls and some interior walls function as shear walls. Sheathed in plywood, these walls are designed to transfer horizontal forces and reinforce the entire structure.
The deep overhangs that add exterior charm caused particular concern, says Woods, because the uplift from high winds under these exposed areas can be significant. Two-inch-square, pressure-treated pickets and stainless steel screws connect the exposed rafters to the porch girders on each side and provide enough structural support without the use of metal hurricane clips.
Related Stories
Custom Builder
Floodproof on a Floodplain
An impressive addition to the IDEA Home series, the NEWLOOK Experience Home is a master class in engineering and creative design, with builder Michael Freiburger out-thinking an exceptionally tricky lot
Custom Builder
3 Questions Answered About Reliable Energy in Home Construction
Energy expert Bryan Cordill makes a case for why and how propane is an answer to growing concerns about reliability and resilience in home construction
Business
Custom Builder to Talk Color Design with Becki Owens at IBS
At this year's IBS, renowned designer Becki Owens will sit down with host James McClister, editor of Custom Builder, to discuss a variety of topics from basic color play in design to the Allura Spectrum palette, a collection of Sherwin-Williams colors curated for the benefit of pros
Business
PERC Highlights Sustainability and Efficiency at IBS with 'Clean Build Conversations'
Hear from industry standouts Matt Blashaw and Anthony Carrino at this hour-long Show Village event
Custom Builder
Telling a Story That Preserves the Past
Custom builder and historic restoration and preservation expert Brent Hull walks us through the careful details of his Pennsylvania Farmhouse project
Business
Defining Outdoor Living in 2024
Residential experts weigh in on outdoor living trends in new report
Construction
How to Air Seal the Garage
A poorly sealed wall or ceiling between the garage and the main house can let harmful fumes into the living space
Business
Taking Advantage of Incentives Through Weatherization
Industry insider Kristen Lewis walks us through the basics and benefits of weatherization
Custom Builder
2023: A Year of Case Studies
A look back at the custom homes and craftsman details we spotlighted last year
Customer Service
A Smart Home Built Smart
Custom builder August Homes blends efficient, high-tech home automation systems with high-performance, sustainable building strategies



