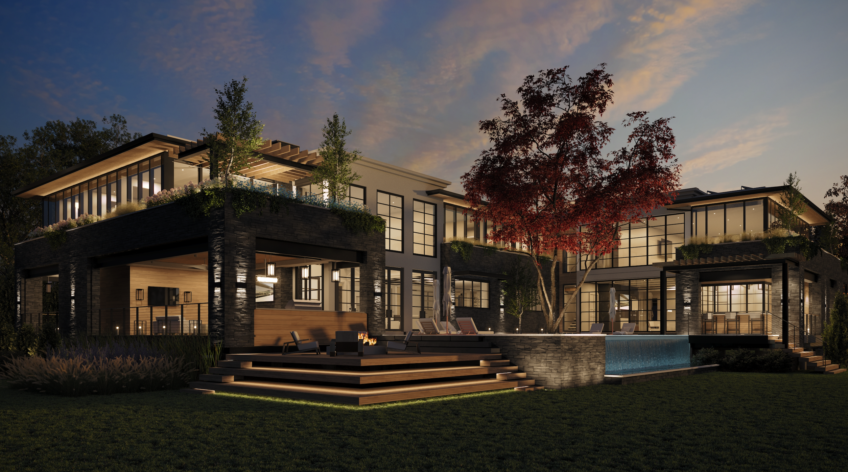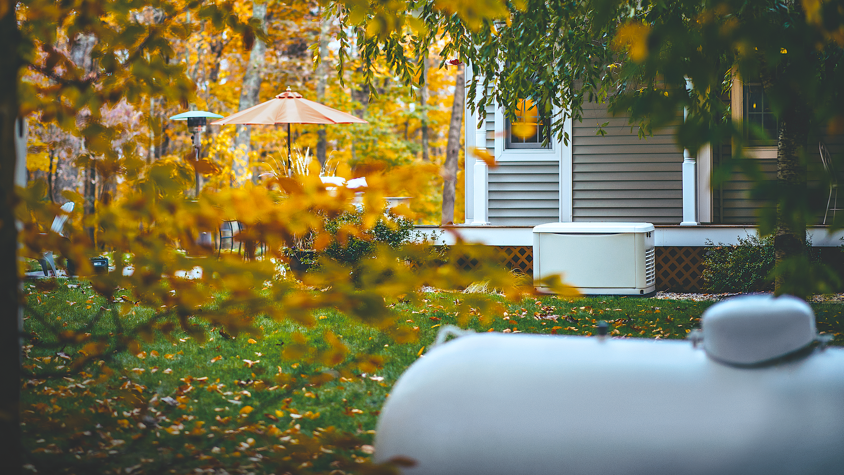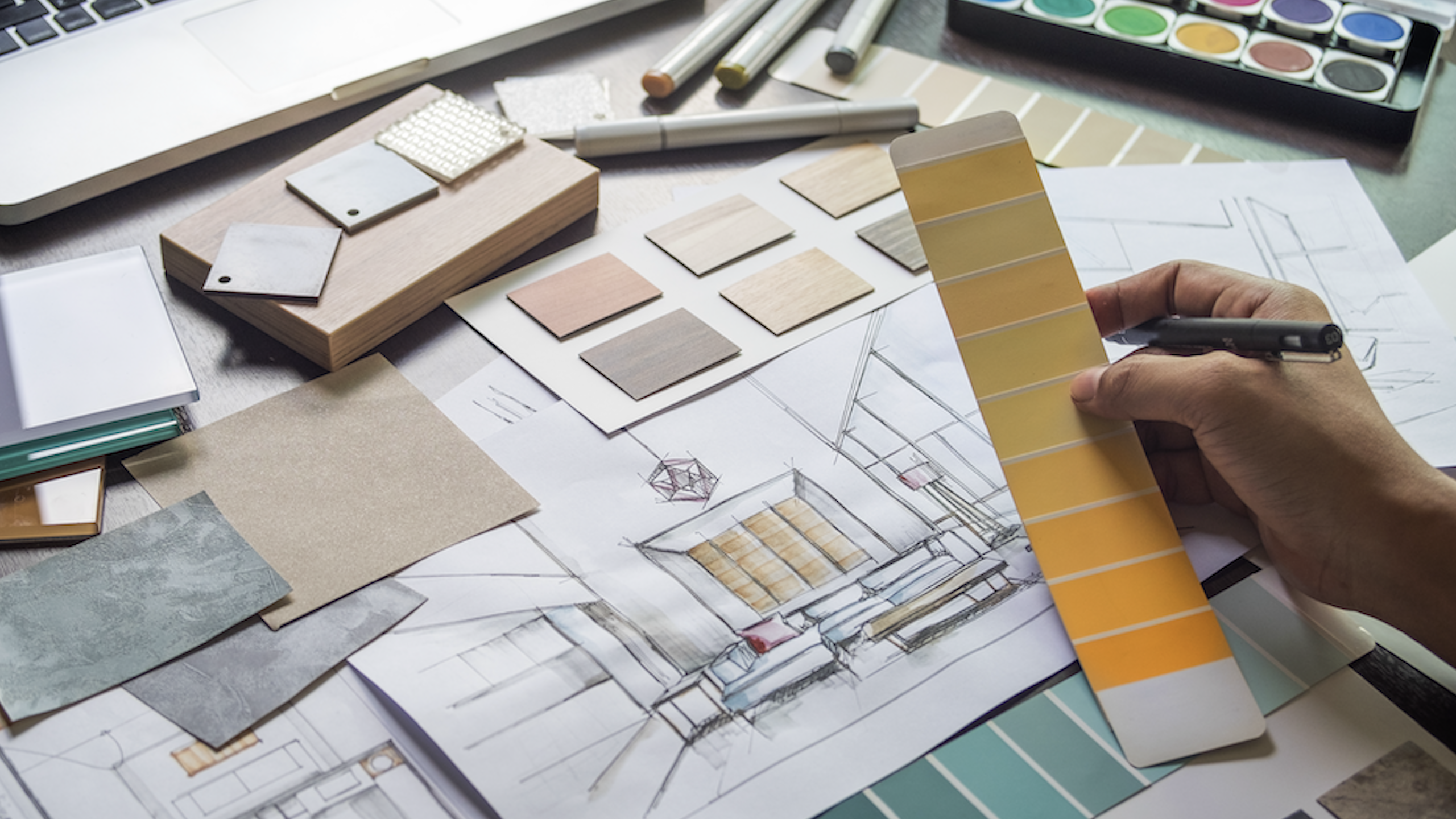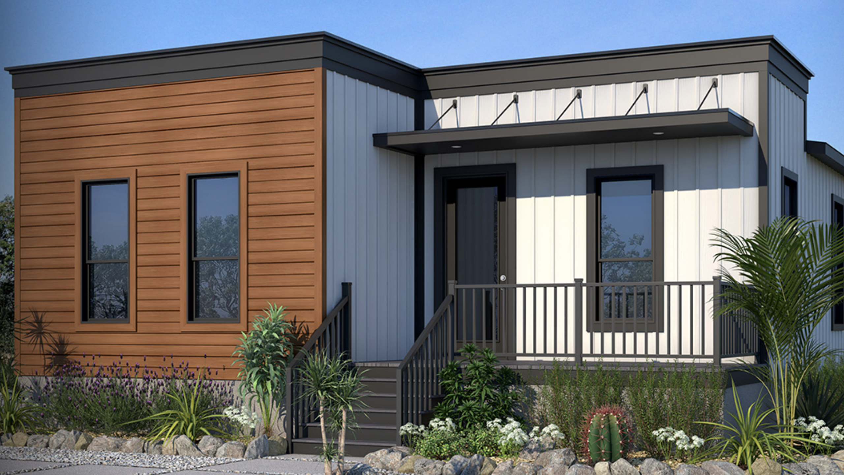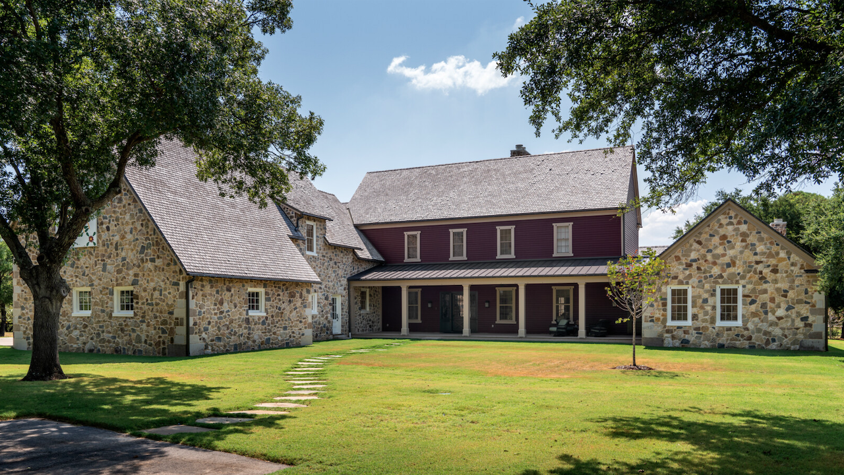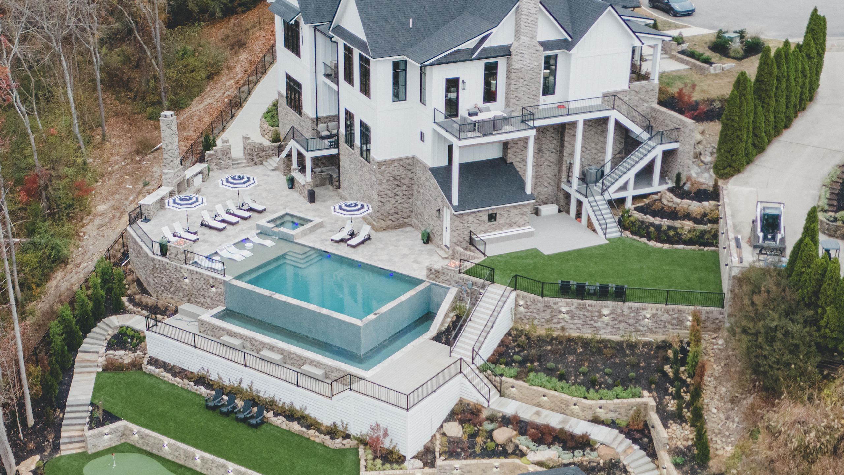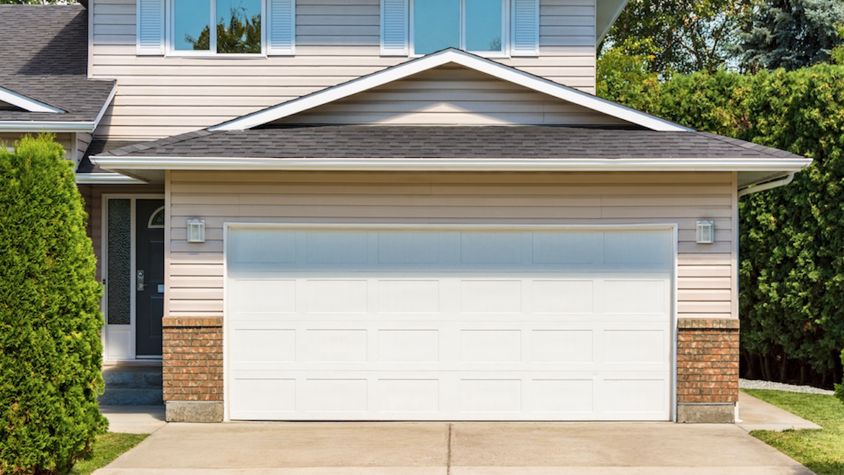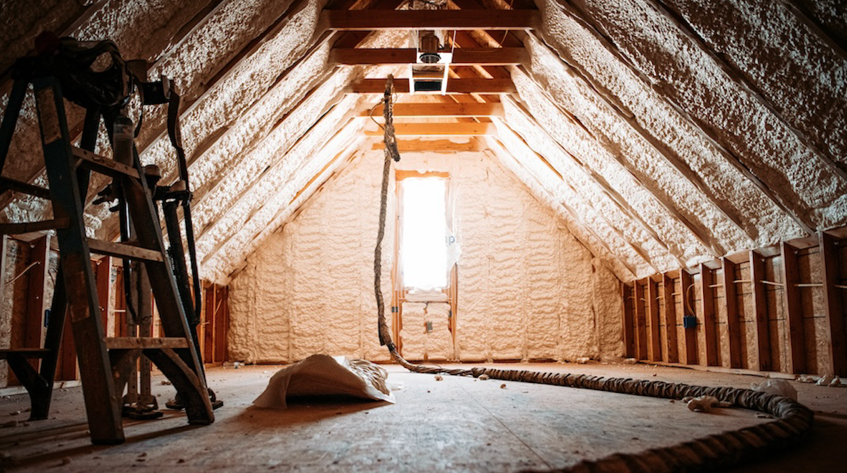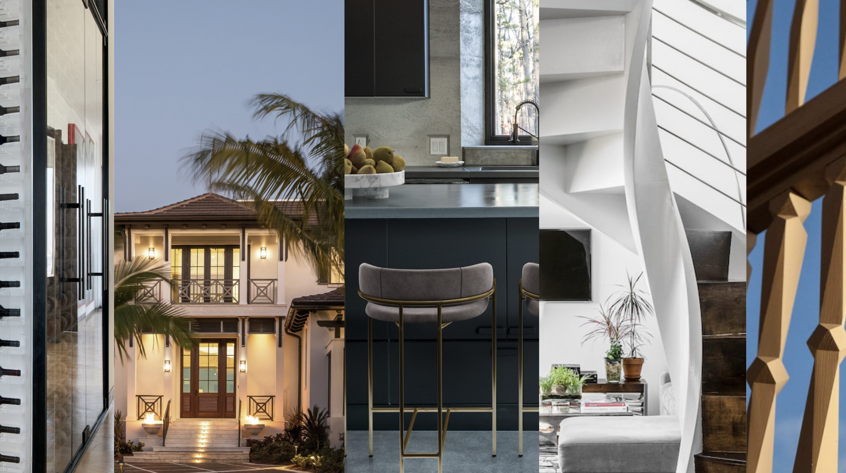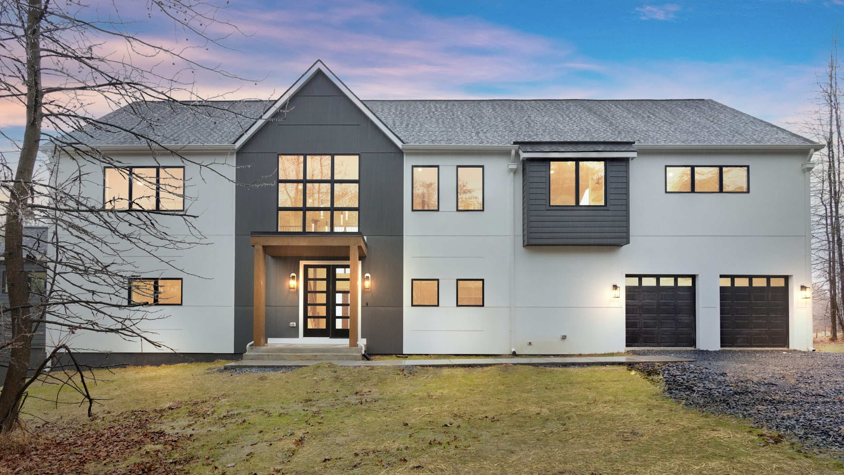| A wall of glass visually connects the great room and the rear terrace, which includes ample entertaining space around a "natural" pool and spa.
|
When it comes to constructing high-end homes for his luxury residential market, custom builder Richard Mladick says he takes his job to the "extreme" in terms of his commitment to cutting-edge design, new materials and superior energy efficiency.
Locally recognized as an innovator, Mladick built this 5,047-square-foot desert beauty as a spec home that will "set the style" for an exclusive residential enclave, Grayhawk, being developed for empty nesters and upscale families in Scottsdale, Ariz.
To give the $2.75 million house its distinctive appearance, Mladick used a combination of organic materials, including natural stone; handcrafted ironwork; salvaged, hand-carved wood beams; and even imported clay for plastering the interior walls. Ceiling treatments and changes in level, rather than interior walls, define the living areas. Waterfalls, mist systems, fire features and low-voltage lighting further customize the space.
"This home is really for the buyer who wants an incredibly unique residence but does not want or have the time to build it themselves," Mladick says.
| The great room features enough design drama to wow guests yet remains a warm, inviting space for the homeowner. The walls throughout most of the house, including those in the great room, are finished with hand-troweled clay imported from Morocco. |
The covered entry courtyard sets the stage for the living spaces inside. It features a fireplace designed to be enjoyed not only from outside, but also from other areas of the home, including the adjoining formal dining room, where simply opening the doors transforms the two spaces into one large indoor/outdoor room.
"The dining room is a part of the home that is very rarely out of order," Mladick says. "That's why this is such a great room to have at the front of the home for greeting guests."
The heart of the living space is the central great room, where a fireplace incorporated into a soaring wall of desert-hued stone becomes an inviting focal point. "The design objective of this room was to give the homeowners a place where they could sit, open up the doors all the way and feel as though they were virtually surrounded by a breathtaking environment," Mladick says.
| The kitchen features a mix of textures and materials that blend together beautifully, including slab granite countertops with a 3-inch bullnose finish, inlaid pebble backsplashes, a bluestone floor and custom-built distressed cabinetry accented by detailed crown molding. |
Many of the details Mladick incorporated into the home bring history to the project. The hand-carved mahogany beams used for creating the fireplace mantles and bookcase in the main hall were salvaged from temples in India. The plaster that gives most of the walls a suedelike texture comes from Morocco and was applied without tint to give the walls a more organic, natural finish. And the entry doors were hand-carved and imported from Mexico. They feature hardware custom-forged by a local artisan.
Capitalizing on the Arizona climate, the home has numerous sliding walls of glass that visually and physically connect the indoor and outdoor living space. Virtually every room opens out to the covered rear patio or front courtyard. Large boulders appear to grow up from the floor in the main living room and breakfast area, almost as though they are a part of the foundation.
| The entry courtyard is designed as a functional living space and features many of the same elements as those used inside, including tumbled bluestone flooring, water features, custom masonry and low-voltage lighting, creating the indoor/outdoor environment builder Richard Mladick sought for this project. |
"This is a region of the country where you can really blur the lines between the inside and outside," Mladick says. "You can do things here that you canÆt anywhere else - even put showers outside. We often spend as much money on the outdoor living spaces of our houses as we do on those inside."
The three-bedroom residence features a versatile floor plan that offers great open spaces without sacrificing privacy. The master retreat and secondary bedrooms are at opposite ends of the house. The home is arranged so that only the covered front courtyard links the attached guest casita to the rest of the living space.
The versatility of the floor plan makes the home well-suited to the buyer markets represented in Grayhawk, Mladick says. "All of the living space is very accessible for empty nesters but still offers plenty of room for visiting grandchildren or even families."
"mladick>"If you are successful, the home's design will stand up to the test of time and be just as beautiful years from now as it is today."
Style of Home Old World Tuscan
Location Scottsdale, Ariz.
Total Square Footage 5,047
Hard Costs $235 per square foot (excluding land)
Builder Mladick Custom Homes, Scottsdale
Architect Fulton Architects, Scottsdale
Landscape Architect Creative Environments, Tempe, Ariz.
Interior Designer Ferraras Interiors, Scottsdale
Spec-built builder's model home for new luxury development
Major Products Used | Appliances: Asko (dishwasher), Dacor (double oven, range), Sub-Zero (refrigerator), GE (wine chiller), U-Line (butlerÆs pantry refrigerator) | Countertops: granite, concrete, slate, tumbled travertine | Cabinetry: custom by Creative Woodworking | Doors: custom hand-carved | Flooring: tumbled bluestone, tumbled travertine | Carpeting: Natural Design (woven sea grass) | Windows: Pella | Fireplace: custom masonry | HVAC: Trane | Plumbing Fixtures: Kohler, Hansgrohe, Kindred, Kroin, Dornbracht | Roofing: Mexican pinto clay tile
Related Stories
Custom Builder
Floodproof on a Floodplain
An impressive addition to the IDEA Home series, the NEWLOOK Experience Home is a master class in engineering and creative design, with builder Michael Freiburger out-thinking an exceptionally tricky lot
Custom Builder
3 Questions Answered About Reliable Energy in Home Construction
Energy expert Bryan Cordill makes a case for why and how propane is an answer to growing concerns about reliability and resilience in home construction
Business
Custom Builder to Talk Color Design with Becki Owens at IBS
At this year's IBS, renowned designer Becki Owens will sit down with host James McClister, editor of Custom Builder, to discuss a variety of topics from basic color play in design to the Allura Spectrum palette, a collection of Sherwin-Williams colors curated for the benefit of pros
Business
PERC Highlights Sustainability and Efficiency at IBS with 'Clean Build Conversations'
Hear from industry standouts Matt Blashaw and Anthony Carrino at this hour-long Show Village event
Custom Builder
Telling a Story That Preserves the Past
Custom builder and historic restoration and preservation expert Brent Hull walks us through the careful details of his Pennsylvania Farmhouse project
Business
Defining Outdoor Living in 2024
Residential experts weigh in on outdoor living trends in new report
Construction
How to Air Seal the Garage
A poorly sealed wall or ceiling between the garage and the main house can let harmful fumes into the living space
Business
Taking Advantage of Incentives Through Weatherization
Industry insider Kristen Lewis walks us through the basics and benefits of weatherization
Custom Builder
2023: A Year of Case Studies
A look back at the custom homes and craftsman details we spotlighted last year
Customer Service
A Smart Home Built Smart
Custom builder August Homes blends efficient, high-tech home automation systems with high-performance, sustainable building strategies



