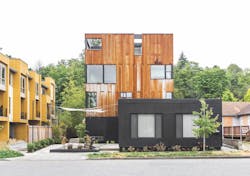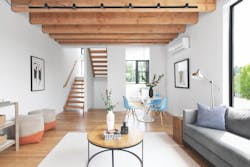For Robert Humble, principal of Seattle-based Hybrid Architecture, the work isn’t about designing and building houses, it’s about building communities—a task that requires a mix of entrepreneurialism, philosophy, and vision, he says. After nearly three decades of risks, lessons, research, and team-building, Humble believes he’s found the right mix in his multipronged company, which is setting a new standard for Seattle infill. Those prongs include Hybrid Architecture (design), Hybrid Assembly (building), and Hybrid Development (property development).
Humble started Robert Humble Architects in 1999, a week after getting his architectural license. “Our client base was suburban tract housing projects,” Humble says, “but it didn’t reflect the values important to me.”
In 2003, he and colleague Joel Egan were asked to assemble a team to present against other teams for a study on Seattle’s Alaskan Way Viaduct, a 50-year-old elevated freeway urban planners feared could collapse in an earthquake. The city wanted to tear it down and revitalize the waterfront. The pair brought together architects, landscape architects, historians, environmental artists, and the director of the Urban Ecology Research Lab at the University of Washington. “Everyone came at it from a different perspective,” Humble says. “At some point, it was suggested we call ourselves Team HyBrid. When our work concluded, the team disbanded but the name stuck.”
It was a stepping-stone for Humble, who saw in the experience a potential path. “We had taken a values-based approach, and that was different from our previous work, which was purely entrepreneurial,” he explains. “The last job you did is similar to the next job you’re going to do. If you didn’t like that first job, it’s hard to build a business around that.”
After about four years of Humble and Egan chasing similar opportunities, Robert Humble Architects transitioned to Hybrid.
Each Effort Feeds Another
One thing that emerged from the waterfront proposal was a transitional building system Egan termed “cargotecture,” which turned shipping containers into houses and tapped Humble’s deep interest in modular building. The pair envisioned an entire neighborhood called Cargo Town. Humble describes it as “a deconstructable building system” that could be a future solution for urban redevelopment. “We came to be seen as the modular experts in town,” Humble says.
In 2010, the partners created Hybrid Assembly, a general contracting business to assemble modular projects. As architects, Humble and Egan would design the projects and then spend a lot of time “explaining to GCs how it all goes together,” Humble says. It was a barrier to production that eventually led to Humble expanding into general contracting.
All of the Pieces Were There From the Start
Humble grew up in the 1970s in suburban San Antonio, where he spent his days playing on nearby construction sites—his first real introduction to architecture, he says—and earning cash mowing lawns. “That was empowering for a little kid,” he says. “I knew I wanted to work for myself.”
After graduating from Texas Tech University in 1993 with an architecture degree, he traveled to Europe. “I’d never been exposed to European cities and how livable and walkable they are. I experienced how density and public transport work, and I learned to value urban communities,” he says. When Humble returned to the U.S., he moved to Seattle. “I felt it had opportunities for density and seemed to have a more European political outlook. I saw Seattle as a visionary, optimistic place,” he says.
Putting It Together
The modular business bumped along, but, Humble says, “we really wanted editorial control over our own architecture projects and to be able to define the values behind them. You have to be a developer to do that.” Knowing most developers have a background in construction, real estate, or finance, Humble saw a chance to be different; coming in with values about community creation “was an opportunity to create projects for people who weren’t being served,” he says, “and we wanted to innovate.”
In 2012, Humble bought out Egan’s interest in Hybrid while Egan bought out Humble’s interest in the shipping container business, which Egan continues to pursue. Humble could now focus on development, and he looked to Seattle’s infill needs, as determined by a 2015 City Council and mayoral advisory committee of housing experts seeking to expand access to affordable housing. New zoning laws, such as the decision to remove “single-family” from the nomenclature and replace it with the more inclusive “neighborhood residential,” allowed for several residences on a lot to increase density and offer more housing options. “When you’re placing four to five units on a lot and they can’t all face the street, you have to think about community creation or a micro-community that’s tied to the surrounding community,” Humble says.
Just as years before when Humble and Egan brought together a diverse group to tackle a tough design challenge, Humble still surrounds himself with people who have unique skills and perspectives: a staff of 12 project managers and designers support Hybrid’s architecture, assembly, and development efforts. In a lot of businesses, he explains, architects hand off projects to contractors. But at Hybrid, “the project architect is also the person who gets the permits, orders the windows, and makes sure they’re on schedule and on budget. And the guy designing is out there with a tape measure for details on siding. The same people are involved during construction. They’re managing the details, budget, schedule, all of it.”
Another advantage of Hybrid’s approach, according to Humble, is that architects are trained in management and information: “We’re digitally empowered, so we can leverage the hell out of BIM [building information modeling] to help with the construction side of things. BIM can tell you how many gallons of paint, how many square feet of drywall, how many cubic yards of concrete are in a building. It helps with take-offs and budgets. We put it in our development pro forma.”
Hybrid’s most successful products are stick-built, 1,500-square-foot infill townhomes with a reverse floor plan that includes a first-floor flex room, public living spaces above that, and a third floor with bedrooms and, often, a unique take on a rooftop deck. Typically priced from $700,000 to $950,000, Hybrid usually builds two to three projects per year or six to 12 units, depending on size.
Humble also knows his ideal client. About 80% are dual income, no kids (DINKs). They’re usually moving up from a 600-square-foot apartment in the neighborhood, and many work in the design industry in some capacity. “If you have a unique, niche product that’s design-driven, you’ll get a lot of designers who will pay a premium or highly value the project, place themselves in it and never want to move,” Humble says.
The flex space, in particular, is a major selling point. It has a separate outside entry, and its interior door can be locked, separating it from the primary unit above. “Having this space helps first-time buyers overcome two hesitations,” Humble says. “One is that economic conditions may change and they’re moving into a more expensive part of town. But the flex room can provide rental income to offset housing expenses. And two, it’s generally young couples buying these units. The flex space gives them room to start a family and also allows people to stay in their homes longer, which is a huge economic benefit to them.”
The micro communities include outdoor common space “for homeowners to congregate,” Humble says. “That’s the root of what we’re interested in, and that’s been the most fulfilling part of my job. Creating these little communities that have value beyond the physical structures.”

