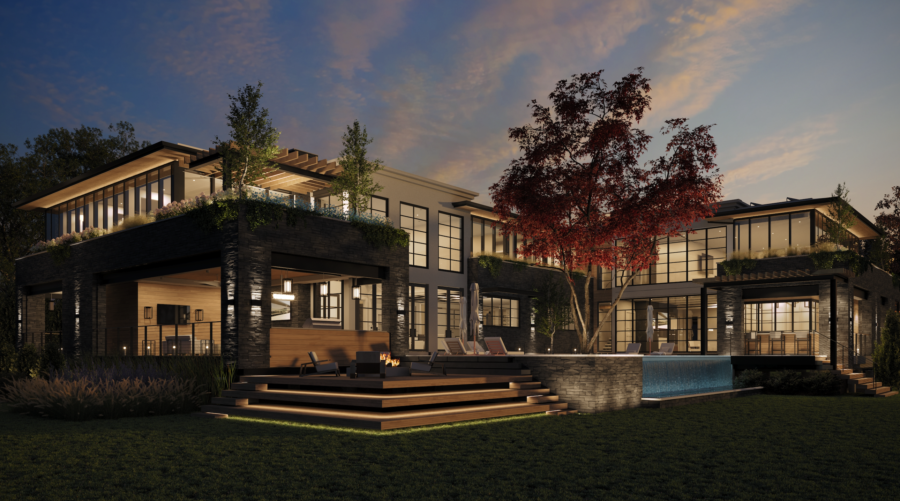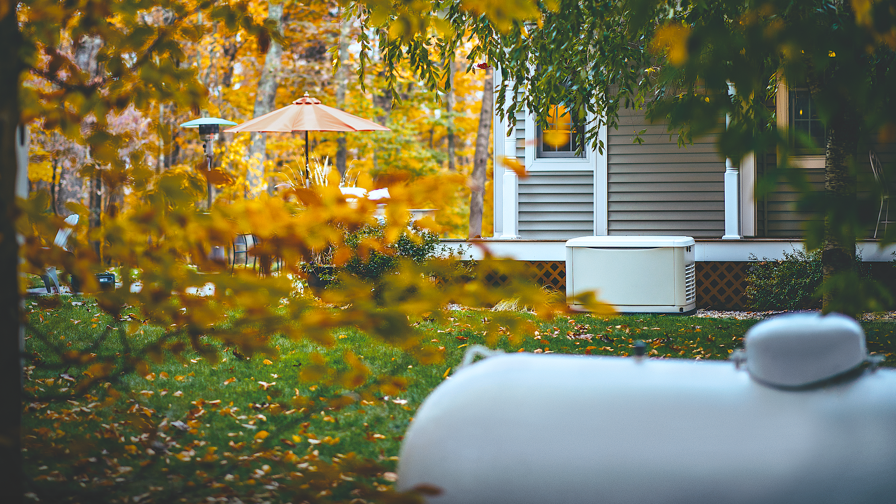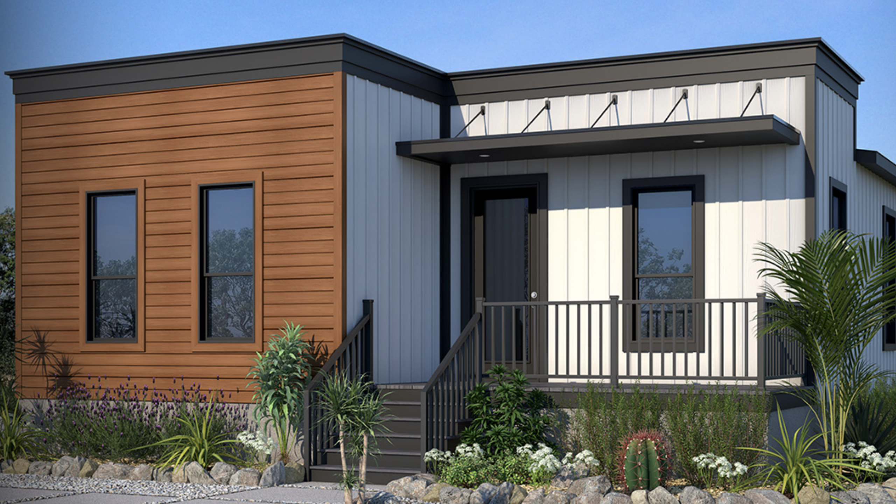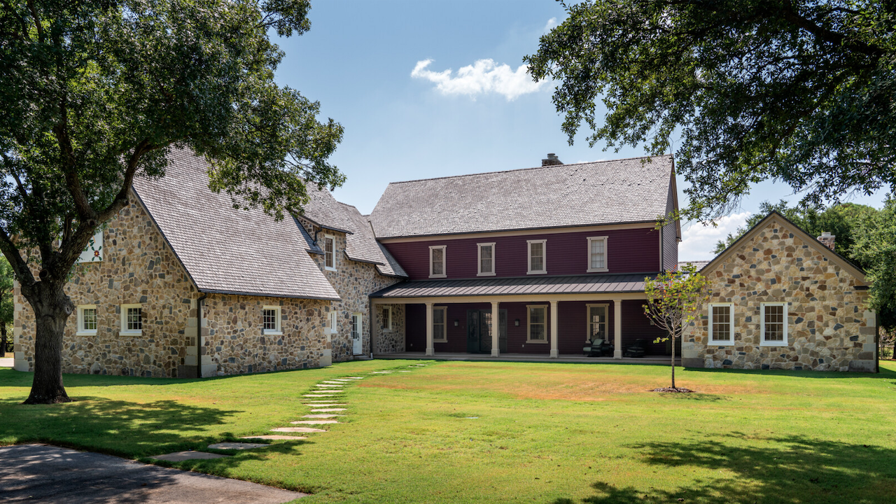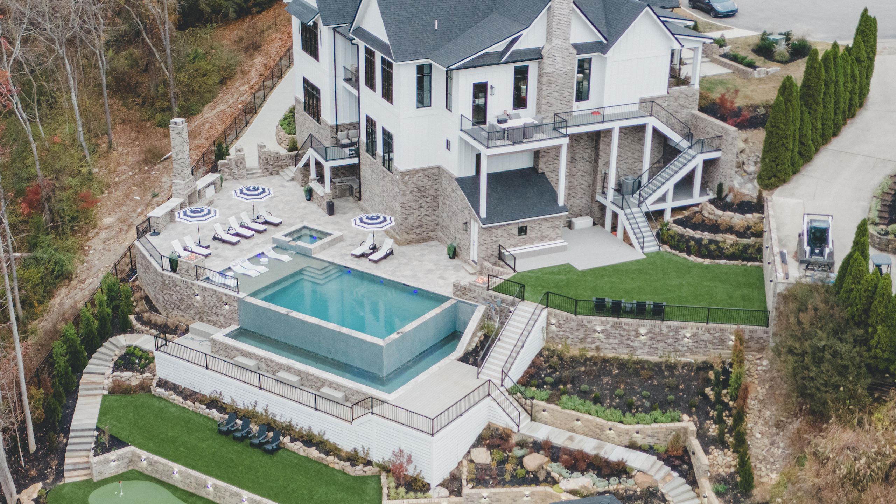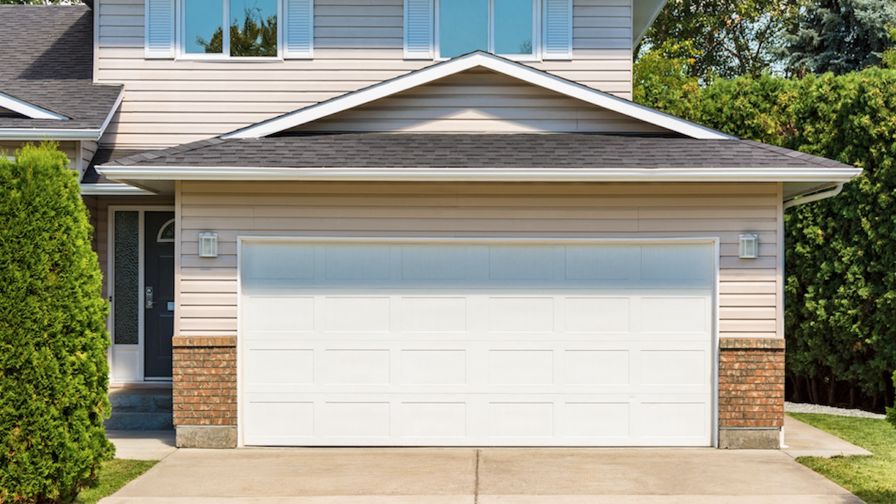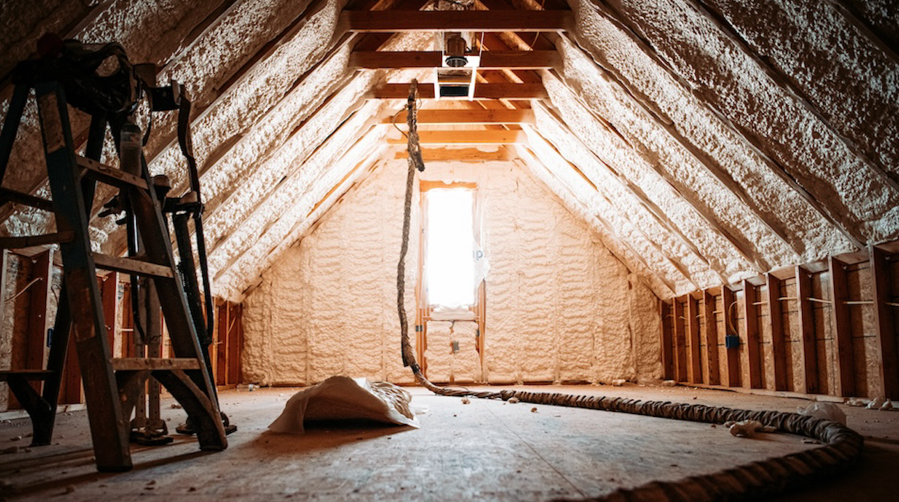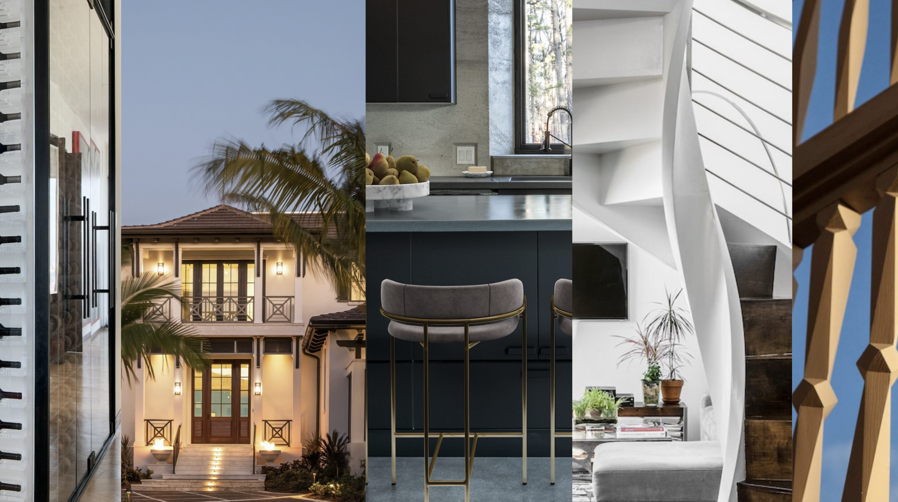|
Inspired by an appliance manufacturer's display kitchen labeled "Universal Design" at an industry trade show, custom builders Bill and Judy Slease returned to their Dallas market determined to reassess the way they built homes for their upscale, empty-nester clients. The mock-up kitchen they saw featured traditional appliances reorganized into an unconventional layout for the time that made them more convenient and safer for a family to use.
Eager to incorporate this out-of-the-box approach into their new construction and remodeling projects, the couple began to collect all the information they could find on building homes that were more user-friendly.
That was 10 years ago. The Sleases, co-owners of Tapestry Custom Homes in McKinney, Texas, happened upon what was then a fledgling but far-reaching concept that results in a home that is functional, accessible and attractive for a wide range of users. Just as importantly, a universally designed home adapts to the changing needs of a single owner over time.
The term was coined by the late Ron Mace, who founded the Center for Universal Design at North Carolina State University in 1989, still the leading resource for research and information on the subject.
  This universal design kitchen is functional for people of all abilities yet doesn't sacrifice style. Features include multi-level work stations, a counter height oven, easy-pull handles on the cabinetry, a lever-operated faucet and roll-in space beneath both the flat-surface cooktop and the sink. |
Susan Mack, a nationally recognized, award-winning universal design consultant based in Murrieta, Calif., credits universal design with uniting healthcare, design and building professionals to create homes that accommodate people of all ages and abilities. "A home that is built based on the principles of universal design accommodates not only diversity in general human function but also the changes that occur as the result of aging, illness or injury," she says.
Fundamental elements of universal design include creating a barrier-free accessible entrance to the home; widening doorways and hallways; placing key living areas such as bedrooms and fully accessible bathrooms on the main floor; and creating a plan for handling the vertical circulation in a home that is more than one level, says Richard Duncan, senior project manager for the Center for Universal Design.
"Taken individually, none of these things is particularly dramatic and may go virtually unnoticed by someone who is not looking for them," Duncan says. "But together, they can make a huge difference in terms of the functionality of the home for everyone on a day-to-day basis because strollers come and go more easily, groceries can be unloaded more easily, and Uncle Charlie, who can't walk, can visit more easily."
Who Builds Using Universal Design?Custom builder Randy Rinehart of Rinehart Custom Homes, Charlottesville, Va., describes universal design as a steadily growing movement beginning with the custom building community. "The custom home client is typically an affluent buyer who has the cash to downsize their home while still upping the quality. They have the ability to make choices about what features will best meet their needs and desires that the production home buyer generally does not."
It's flexibility with price — and therefore the ability to choose features that meet homeowners' needs and desires — that makes the custom builders' clients the ideal candidates for universal design, says Bill Slease. "Small builders are poised on the cutting edge of the market right now, but the big guys will get on board as their buyers become more familiar with universal design features and begin to ask for them."
Snellville, Ga.-based builder Roy Wendt is bridging the gap between custom and production housing by incorporating universal design features into every one of the $400,000-and-up, semi-custom homes his firm builds in age-targeted communities of the Atlanta metro area. "The public's response is overwhelmingly positive. The concept really opens up the market to smaller builders like myself and helps us establish our own unique branding."
 Doorways should be at least 32 inches wide to accommodate the passage of a wheelchair. Eliminating a conventional threshold facilitates access between rooms. |
"I think that in another 10 years the concept of universal design will be the standard for the industry, but for now, the front runners are pretty much on their own," says Slease. "It is up to them to take the initiative to make a change in the way they build their homes. To successfully incorporate universal design into their products, today's builder needs to have a passion for the subject. The smart builder will recognize the significance of the niche and will make a market out of it."
Changing takes commitment, says Rebecca Stahr, president of the Universal Design Alliance, a non-profit corporation founded in 2003 to promote universal design. Making that decision "is not always easy to do. Those that do, however, have a tremendous opportunity to connect with a significant emerging demographic. They have to assess themselves and decide where they want to be in the next 5 to 10 years. This gives them the opportunity to be a leader by crafting solutions and then set about implementing them."
Target: Baby BoomersIntuitive builders have zeroed in on the aging adult population, making it their primary focus for universal design and recognizing the market potential. The number of Americans more than 50 years old will reach 100 million by the year 2010, according to NAHB's 50+ Housing Council. Baby Boomers are healthier, more independent and more active than their parents and prefer to stay in their own homes or age in place longer than before.
Rinehart, 2005 chairman of the NAHB 50+ Housing Council, built his first universal design home as a spec-built theme model in 1999. "We called together a focus group of older buyers to find out what was important to them and then used these ideas to design the home from the perspective of the aging baby boomer. I could see that this was an important emerging market that was not being addressed by other builders in my area. It gave me the opportunity to demonstrate to potential clients that I'm doing something different from the rest."
Stahr points to a study conducted by AARP that cites 89 percent of homeowners want to remain in their own homes as they get older as their needs change. "The problem is that many homes are designed in such a way to prevent that," he says. "We have come to realize that there is a better way to design and build homes for people of all ages and abilities and incomes. The focus of universal design is to demonstrate that people can have a choice in how and where they want to live."
Incorporating universal design features into homes for today's baby boomer population receives the most attention from custom builders these days because of economics, Stahr says. "Builders are simply addressing their largest, most profitable demographic. And, in reality, our aging population serves as a great example for demonstrating who can benefit from universal design.
"But it is important to keep in mind that you could just as easily show how well these same features work for everyone, including a family with young children."
Advocates for Change   A roll-in shower need not compromise the beauty and drama of a master bathroom. Additional blocking should be incorporated into the walls around the tub, toilet and shower. |
Encouraging clients to incorporate universal design can be a challenge. Slease finds providing examples to be the best way and uses his own home as a model for prospective clients. "It is a very difficult concept to articulate verbally. If they have something physical, something they can visualize and touch, it is much easier to get them to understand and appreciate the concept.
"We want to get our clients to become forward thinkers and to recognize that incorporating universal design features into new construction is cheap -— pennies on the dollar — compared to going back and having to remodel later on."
Rinehart incorporates suggestions for universal design into his presentations for potential clients. However, he says, "you still need to have someone who wants to go in that direction. If they are not interested, I do not ever push it."
"We approach the subject with our clients on a case-by- case basis," says Kent DeReus, AIA, managing principal with Orren Pickell Designers and Builders, a Lincolnshire, Ill.-based design/build firm that specializes in high-end residential construction and remodeling. "They are typically building their last or dream house and recognize that there are going to be changes to their lifestyle in the future. About 50 percent of them incorporate some elements of universal design into their homes with about one-third of those taking those to a higher level."
Today's open floor plans lend themselves particularly well to universal design, says DeReus. "This makes it easier to integrate these concepts into the normal design process. A good way to do this is to use details that are beautiful and functional such as strategically positioned moldings that are also handrails, or custom interior doors on elevators. It is really about using what is already there in a more sensitive way."
Universal Design and the Building TeamUniversal design is at its best when it becomes invisible, says Wendt: "The biggest compliment that I get from a potential buyer is that they did not even notice the universal design features in a home."
To accomplish that, he recommends getting everyone in the building process on board from the start. "I really recommend that a builder work closely with a qualified universal design consultant. They have so much knowledge about the subject that they have already invented the wheel for you."
"Everyone on the building team's job is going to change a bit because of universal design," says Mack. "I try to be the one who synthesizes these principles into the design and building specifications that apply to every member of the team so that I can help them to implement them into each of their roles.
"For example, the engineer who is going to grade the building site has to understand the objectives of universal design so that it will be prepared with the proper drainage and slope to allow for maximum mobility of people with walkers or wheelchairs. It is very important to take into account the impact that universal design will have on the work of the architect, the subcontractors and even the interior designer."
Universal Designs, Astronomical Costs?  When done right, universal design features in a home are not immediately apparent, says Texas builder Bill Slease. The fireplace in this living room is located off the floor and has no projecting hearth to obstruct access to it when necessary. |
Incorporating universal design into a home does not have to significantly increase its cost. "We are not talking about huge dollars here," says Rinehart. "But that can change depending on the extent to which you take it. If you add an elevator to a home you have to take into account that it will require a significantly higher investment."
Stahr estimates universal design adds about 2 to 4 percent to the cost of a new construction home compared with 30 percent for a remodel.
"You can build an 850-square-foot apartment and implement the principles of universal design as well as if you were building a 5,000-square-foot custom home. It is really the priority of how space is planned that affects the costs involved," says Mack. The same holds true for product and materials selections. "Universal design generally does not control the price range for the products that a builder selects. That is more dependent on the type of products and the vendors that are used."
In addition, universal design doesn't require a builder to use products specifically labeled as such. "All kinds of conventional products lend themselves to universal design. What is more important," says Mack, "is to keep in mind the specific goal that you are trying to achieve with that product. If, for example, a builder is interested in simplifying the operation of lighting, selecting rocker-style switches over conventional flip switches makes sense. I try to shop within the product vendors that the builder regularly uses to find the best product within that line that meets the objectives that I'm trying to achieve."
Coping with ChallengesIncorporating new principles doesn't come without challenges, including resistance.
 The dark border provides a distinctive transition between rooms in this home without affecting accessibility. Rocker- or toggle-style light switches should be located so an adult, child or wheelchair user can comfortably use them. |
"Many people still do not understand what universal design is," agrees Slease. "They have this negative stereotype in their mind of the institutional look of their grandparents' nursing home. To be successful, they must demonstrate that their finished product looks just like any other house."
"When universal design is done well," agrees Mack, "it will not be obvious or apparent."
To make that happen, builders must develop an ability to take regular products and use them in more practical and accommodating ways. "It is OK to question the 'it has always been done this way' mentality," says Slease.
But this means builders must step-up their game as supervisor when making the switch to universal design, he warns. "Raising plugs up to 22 inches high or lowering light switches to 42 inches is not difficult, nor does it add to the cost of a project, but getting your subcontractors to understand what you want and then making sure that they deliver it, is not always so easy. Until they know that you mean it, and they become used to working with these new ideas as well, you will have to watch every element more closely, be on-site more often and insist on changes when necessary."
Those who have made the change say the rewards are worth the effort. "Builders that are ready to embrace the concept of universal design can, for very little added expense, produce a home that is incredibly attractive and marketable because of how well it functions for the whole support of a person," says Wendt. "The home accommodates its owner instead of the other way around."
Who can argue with that?
|
Related Stories
Custom Builder
Floodproof on a Floodplain
An impressive addition to the IDEA Home series, the NEWLOOK Experience Home is a master class in engineering and creative design, with builder Michael Freiburger out-thinking an exceptionally tricky lot
Custom Builder
3 Questions Answered About Reliable Energy in Home Construction
Energy expert Bryan Cordill makes a case for why and how propane is an answer to growing concerns about reliability and resilience in home construction
Business
PERC Highlights Sustainability and Efficiency at IBS with 'Clean Build Conversations'
Hear from industry standouts Matt Blashaw and Anthony Carrino at this hour-long Show Village event
Custom Builder
Telling a Story That Preserves the Past
Custom builder and historic restoration and preservation expert Brent Hull walks us through the careful details of his Pennsylvania Farmhouse project
Business
Defining Outdoor Living in 2024
Residential experts weigh in on outdoor living trends in new report
Construction
How to Air Seal the Garage
A poorly sealed wall or ceiling between the garage and the main house can let harmful fumes into the living space
Business
Taking Advantage of Incentives Through Weatherization
Industry insider Kristen Lewis walks us through the basics and benefits of weatherization
Custom Builder
2023: A Year of Case Studies
A look back at the custom homes and craftsman details we spotlighted last year
Business
November Data: Custom Architects Weigh In, New Construction Trends, Contractor Confidence, and Material Price Changes
We've collected highlights from a number of data reports published throughout the industry in November
Business
Choosing Humanism, History, and Beauty Over Modernism
Celebrated architect Laurence Booth, whose career spans half a century, shares insights on modernism's flaws, the characteristics of beauty, his design process, and more



