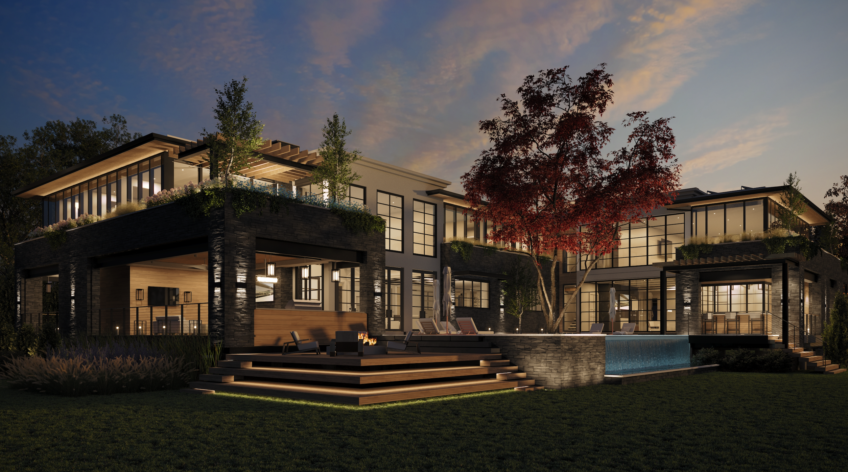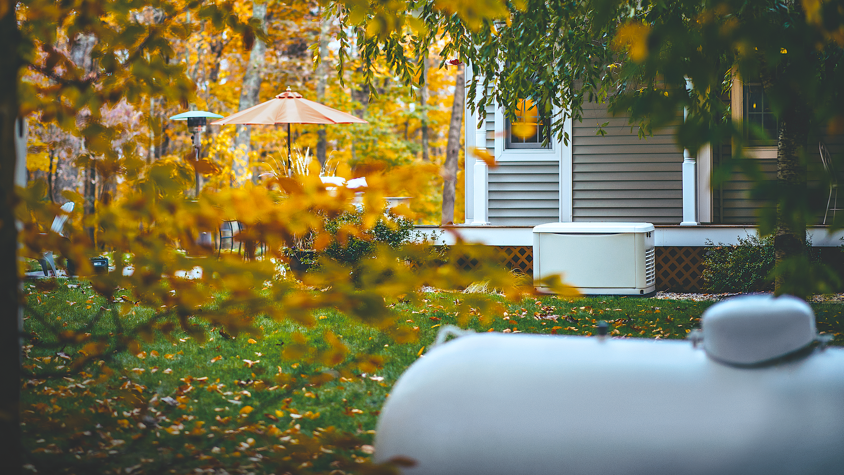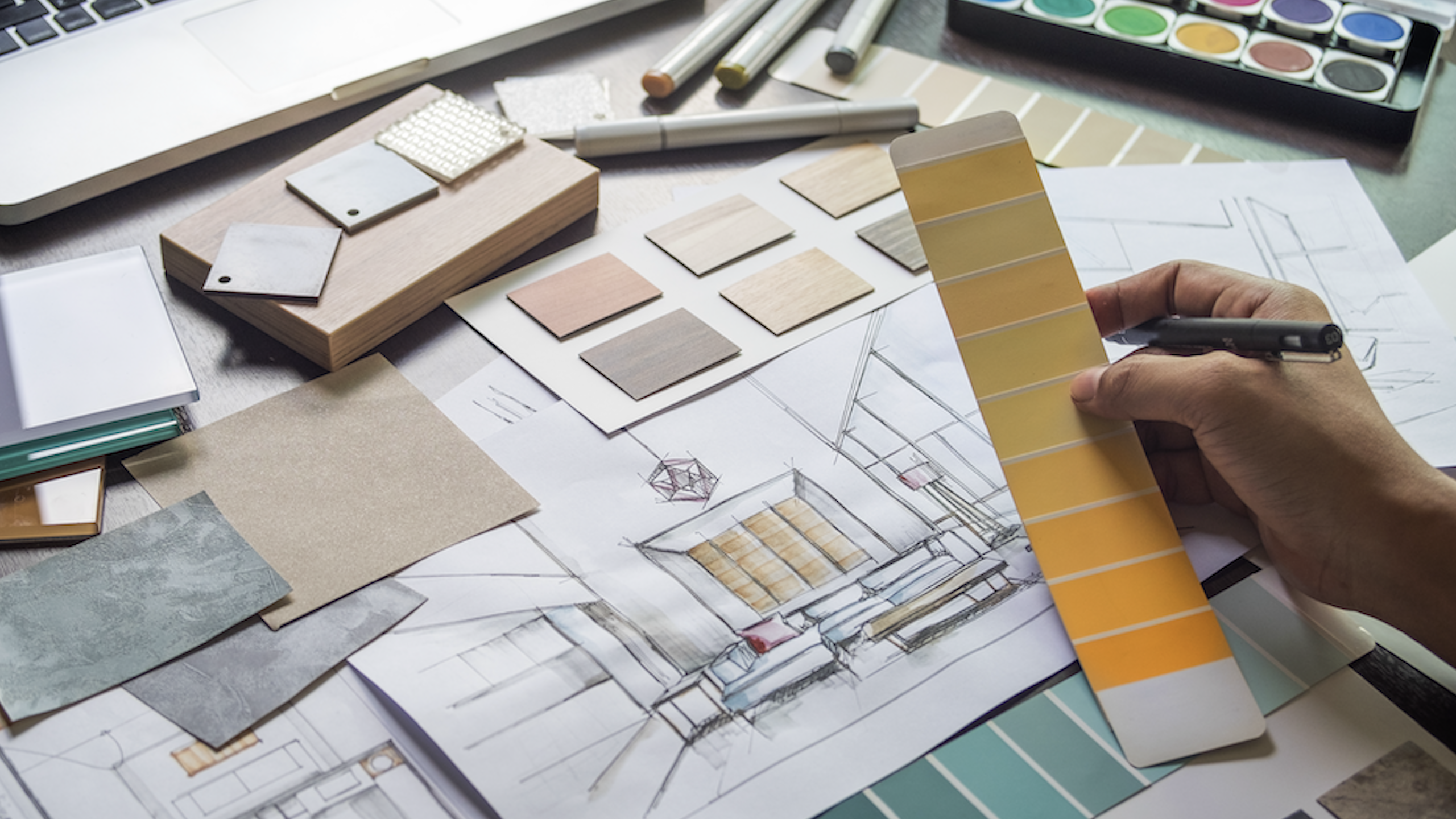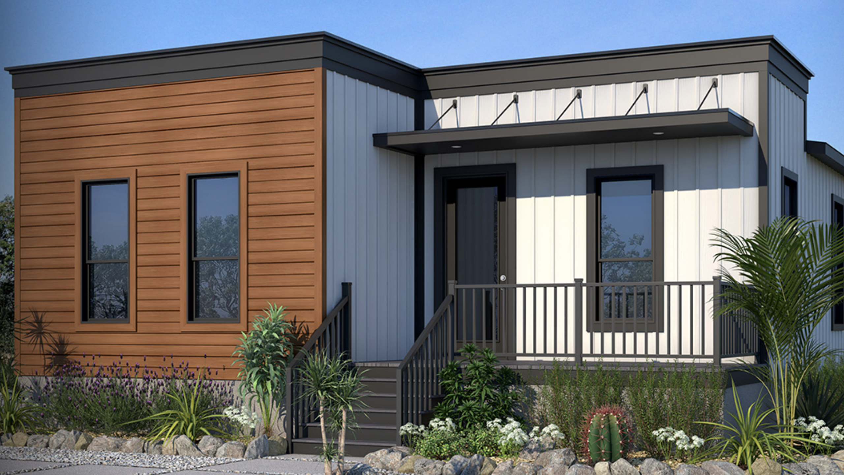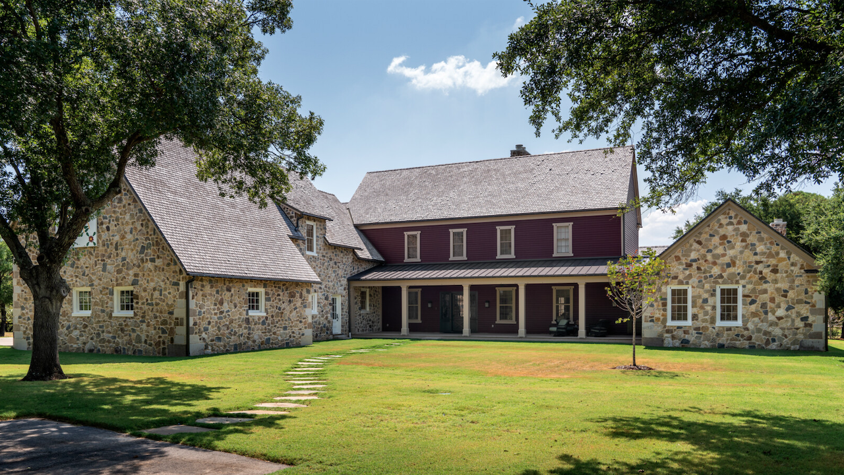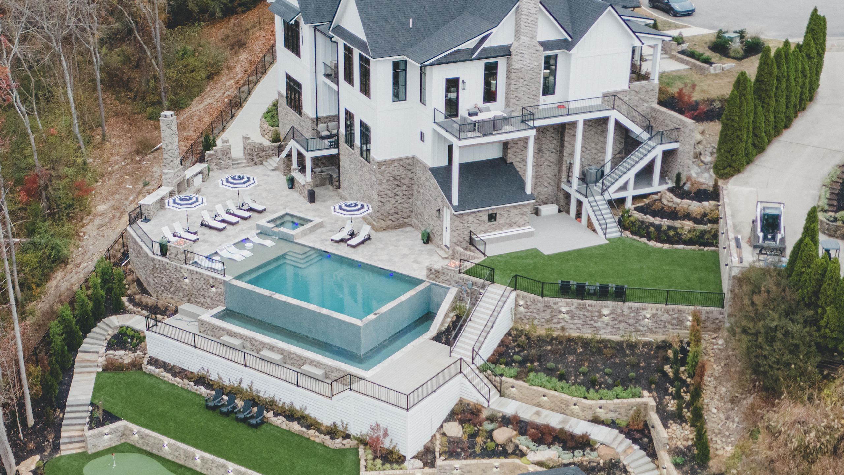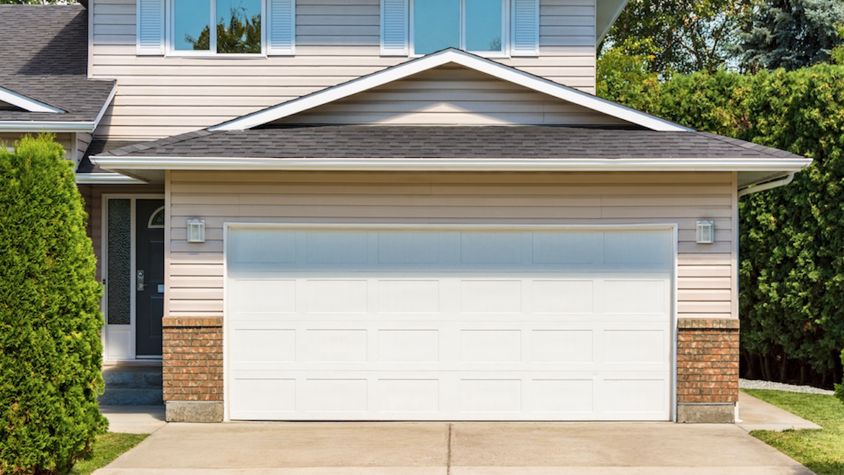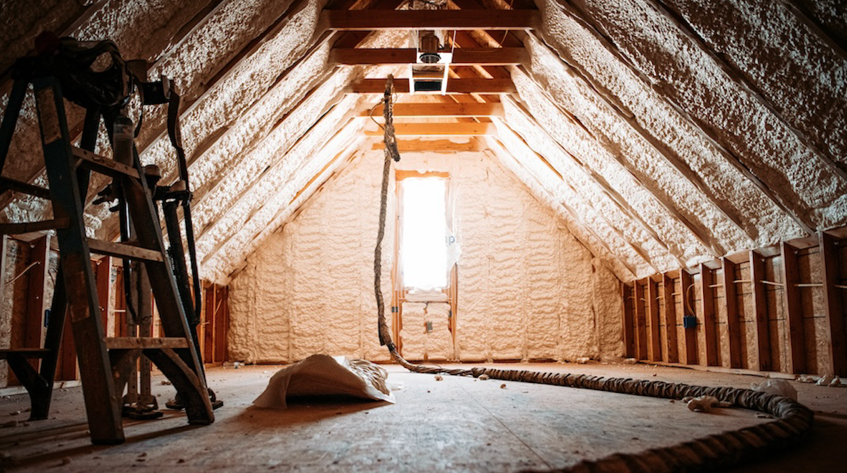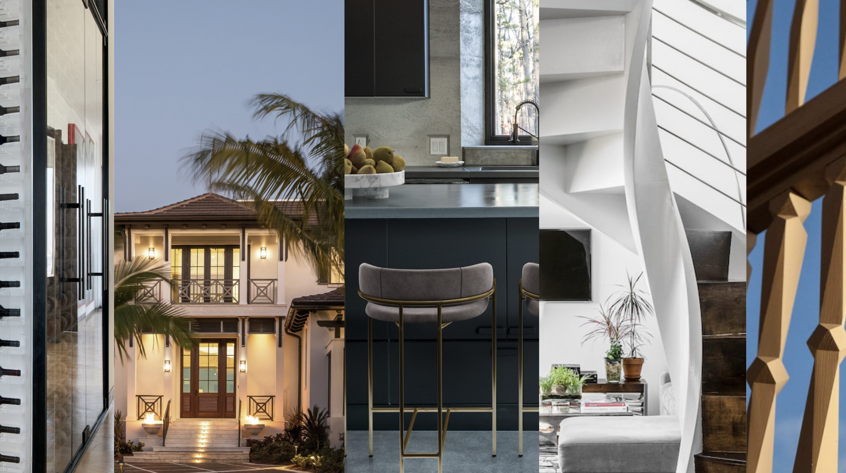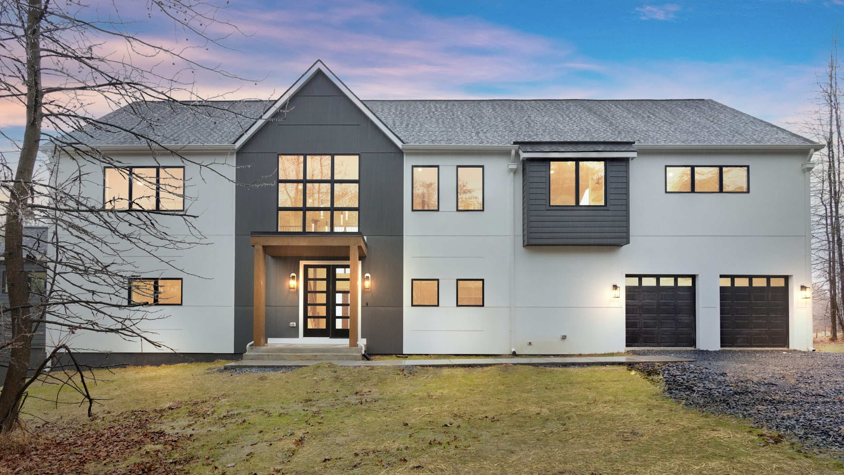|
Although this private residence is located on a flat lot in an exclusive golf course community, its floor plan has an up and down flow that increases interior interest.
The grand entry foyer is one of seven stairwells in the home and features an open, octagon-shaped design that promotes through views. The mosaic inset in the travertine floor echoes the shape of the elevated entry.
|
Scottsdale-based, luxury home builder Greg Stanford knows the value of making an exciting entry. For him, a home's foyer "can really be the most important room because this is where first, and last, impressions are made."
The perfect illustration for Stanford's assertion is the elevated foyer of this elegant 12,862-square-foot custom residence in Paradise Valley, Ariz. The room features an open design that affords 360° views through the living spaces and out to the manicured fairways of its golf-course setting and the mountains beyond.
The vertical space in the entry rises 26-feet and culminates in a hand-painted Florentine botanical scene on its ceiling dome. An octagon-shaped opening in the ceiling creates the opportunity for a unique second-floor balcony that mirrors the shape of the foyer below.
The basement level is designed for less formal pursuits and includes a spacious central game room, a home theater and a wine cellar. The attention to detail displayed upstairs is in evidence here. The stepped design of the 12-seat home theater guarantees an unobstructed view of the 110-inch screen, while a hand-painted sky scene on the ceiling "makes you feel as though there literally is no roof above you," says Stanford. "It's as if you are outdoors."
|
The staircase and balcony above the foyer feature a custom-designed, wrought-iron rail and slab travertine treads.
|
It was equally important to get a sense of volume in the wine cellar, which doubles as an entertaining area, he says. "You don't want guests to feel claustrophobic," says Stanford. The 2,500-bottle cellar features a brick-finished, barrel vaulted ceiling and insulated glass entry doors that visually open the space. "People congregate in this space and linger here, as though it were a party room itself.
The home was completed in January 2003.
Style of Home | Formal Italianate
Location | Paradise Valley, Ariz.
Total Square Footage | 12,682
Hard Costs (per sq. ft. excluding land) | $345
Builder | Legendary Homes, Scottsdale, Ariz.
Architect | AKA Architecture, Scottsdale, Ariz.
Residential Designer | Jeff Biever, KAA Consulting, Scottsdale, Ariz.
Interior Design | Judy Stewart Design Consultants, Laveen, Ariz.
Luxury Spec-Built Residence
Major Products Used | Entry: Exterior Door: K & S Doors (custom maple) | Flooring: travertine | Light Fixture: Kitchler | Home Controls/Automation: Crestron, LiteTouch | HVAC: Carrier Corp. | Home Theater: Screen: Da-Lite | Light Fixtures: Halo; Iris; Tokistar | Projector: Marantz | Speakers: Triad | Amplifier: Bryston
Photography by Gary Miller
|
The sky's the limit for the entertaining potential in the home's lower level media room, where the trompe l'oeil ceiling design creates the look of the outdoors. Custom-designed retractable curtains hide the projection screen when it is not in use. The walls feature a padded upholstered finish above paneled maple wainscot.
|
The ceiling dome was hand-painted by Wolfe Interiors (Scottsdale), which also was responsible for other faux finishes, including the hand-burnished patina walls.
|
|
Custom insulated arched glass doors and a 12-foot barrel ceiling finished with aged brick visually expand the interior space of this wine cellar. The room's custom alder racking and cabinetry was crafted by S. Stole Custom Cabinetry of Mesa.
|
The scene through the faux arched window above the tasting table depicts the home itself, as if seen from a distance.
|
Related Stories
Custom Builder
Floodproof on a Floodplain
An impressive addition to the IDEA Home series, the NEWLOOK Experience Home is a master class in engineering and creative design, with builder Michael Freiburger out-thinking an exceptionally tricky lot
Custom Builder
3 Questions Answered About Reliable Energy in Home Construction
Energy expert Bryan Cordill makes a case for why and how propane is an answer to growing concerns about reliability and resilience in home construction
Business
Custom Builder to Talk Color Design with Becki Owens at IBS
At this year's IBS, renowned designer Becki Owens will sit down with host James McClister, editor of Custom Builder, to discuss a variety of topics from basic color play in design to the Allura Spectrum palette, a collection of Sherwin-Williams colors curated for the benefit of pros
Business
PERC Highlights Sustainability and Efficiency at IBS with 'Clean Build Conversations'
Hear from industry standouts Matt Blashaw and Anthony Carrino at this hour-long Show Village event
Custom Builder
Telling a Story That Preserves the Past
Custom builder and historic restoration and preservation expert Brent Hull walks us through the careful details of his Pennsylvania Farmhouse project
Business
Defining Outdoor Living in 2024
Residential experts weigh in on outdoor living trends in new report
Construction
How to Air Seal the Garage
A poorly sealed wall or ceiling between the garage and the main house can let harmful fumes into the living space
Business
Taking Advantage of Incentives Through Weatherization
Industry insider Kristen Lewis walks us through the basics and benefits of weatherization
Custom Builder
2023: A Year of Case Studies
A look back at the custom homes and craftsman details we spotlighted last year
Customer Service
A Smart Home Built Smart
Custom builder August Homes blends efficient, high-tech home automation systems with high-performance, sustainable building strategies



