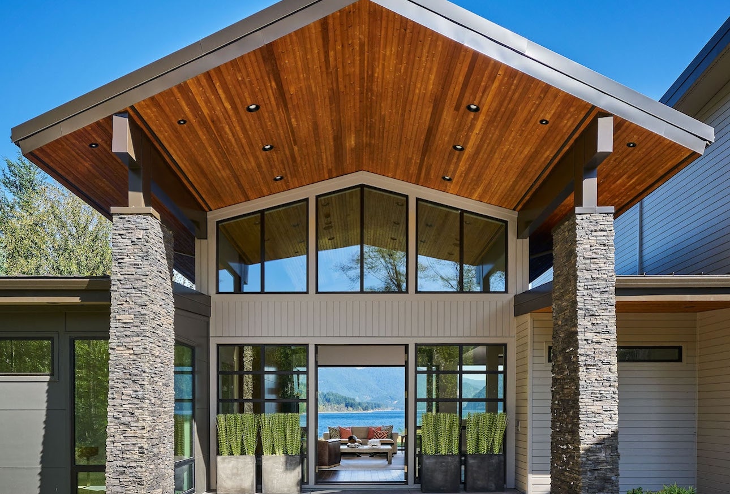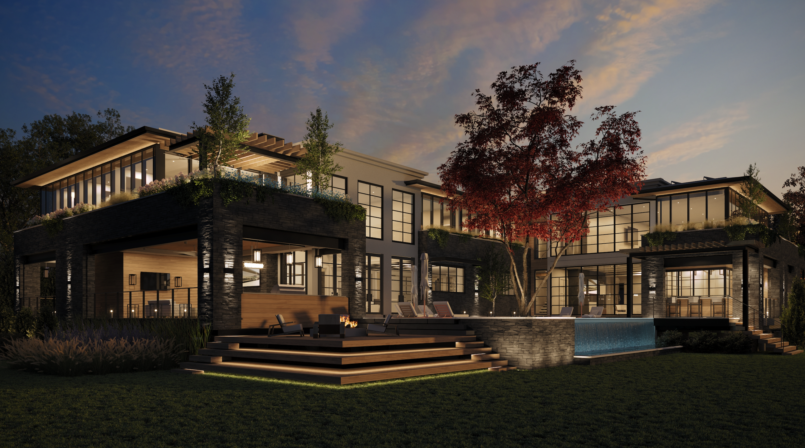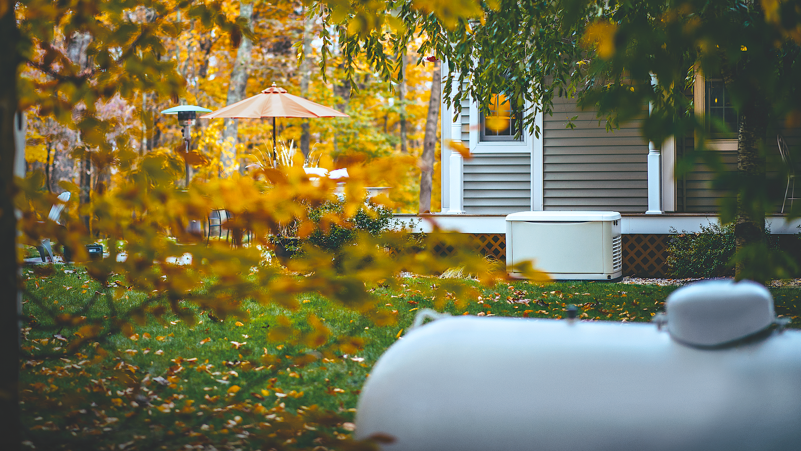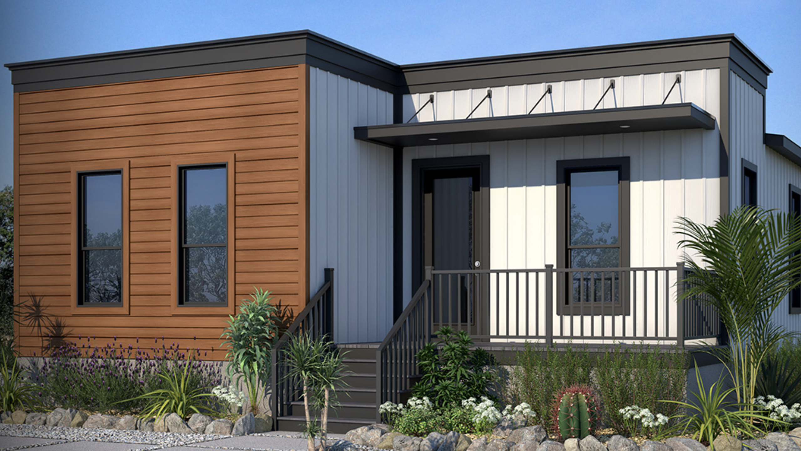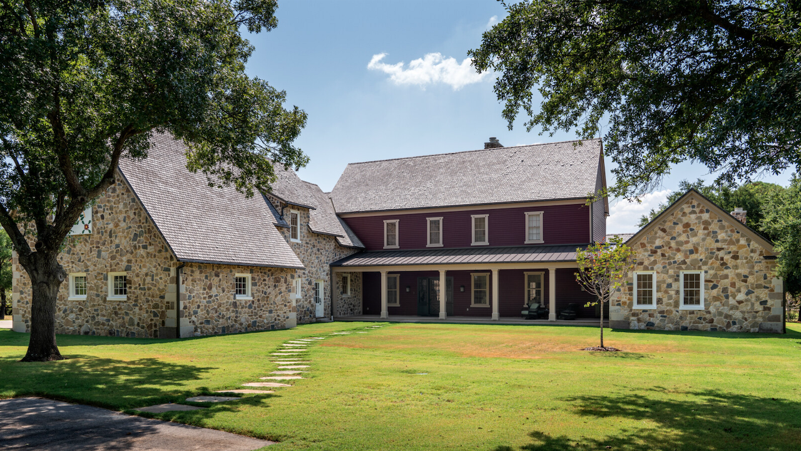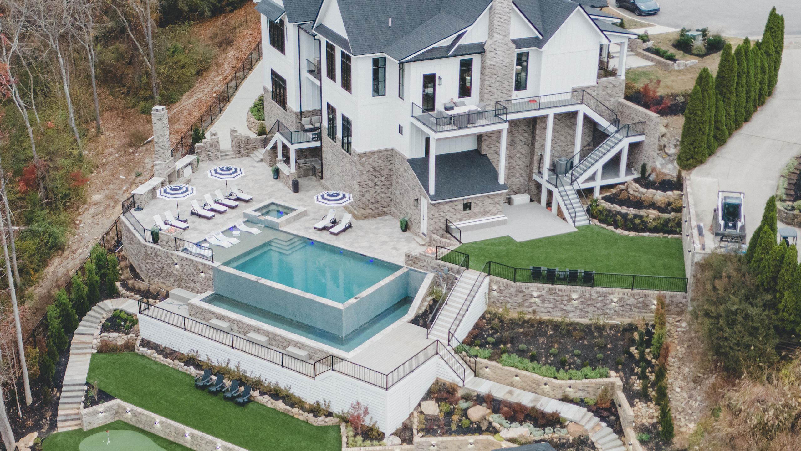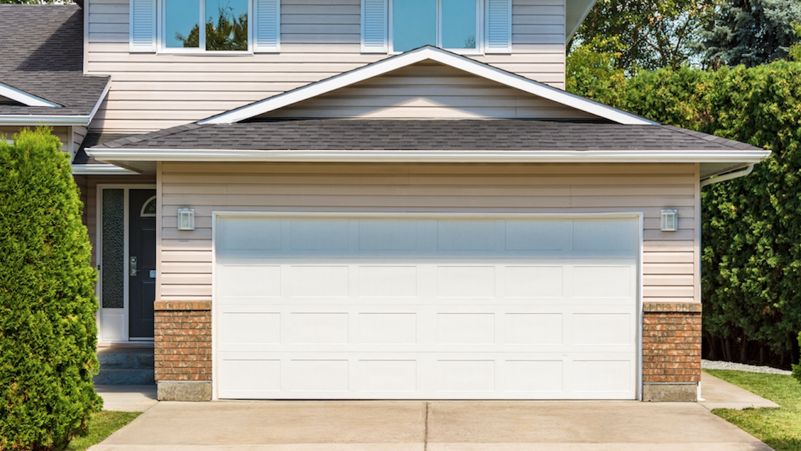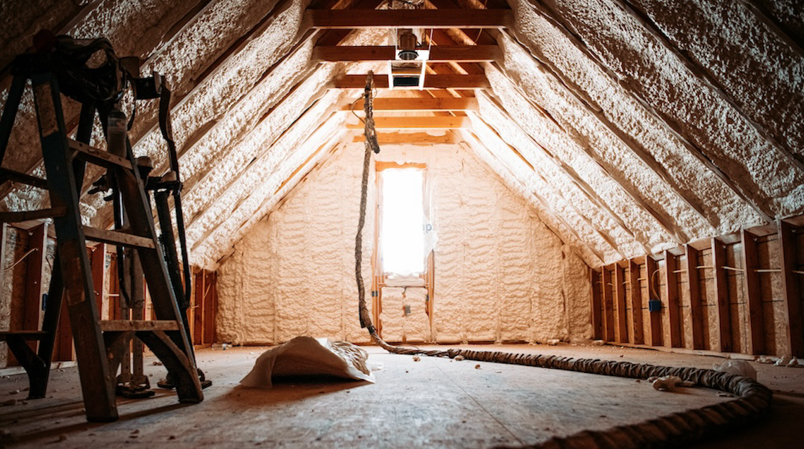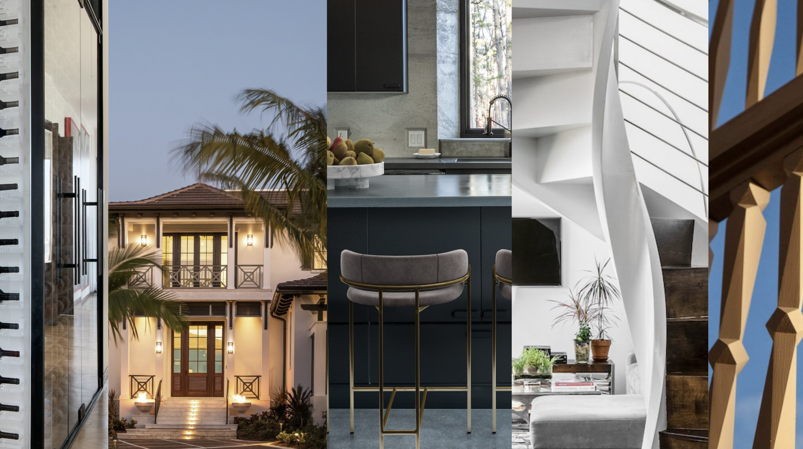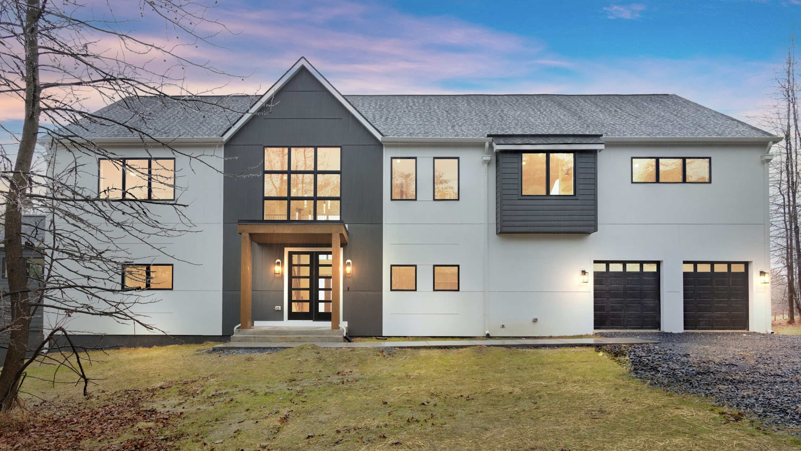When designing the lodge-style entryway for this Washington home, architect Mike Blondino drew inspiration from its enviable central view of mighty Mount St. Helens. The Yale Lake home was built to serve as a vacation retreat for multiple families, who opted for a neomodern style with site-specific design elements, starting with its grand entrance.
“The owner of the house really wanted the architecture to be anchored into the natural surroundings,” explains Blondino. “We incorporated a lot of stone in the concept to make it look like a lodge with A-frame lines and exposed wood added wherever possible. The prow of the roof of the entryway comes to a point that accentuates the angled lines of the mountains beyond the home.”
The home’s integration into its natural environment also led Blondino to select materials that complemented its surroundings, including Douglas fir pine for the vaulted entryway ceiling and natural stone for the pillars framing the front facade. Those same materials were used throughout the interior of the home to maintain the feel of a rustic mountain lodge even with more modern finishes.
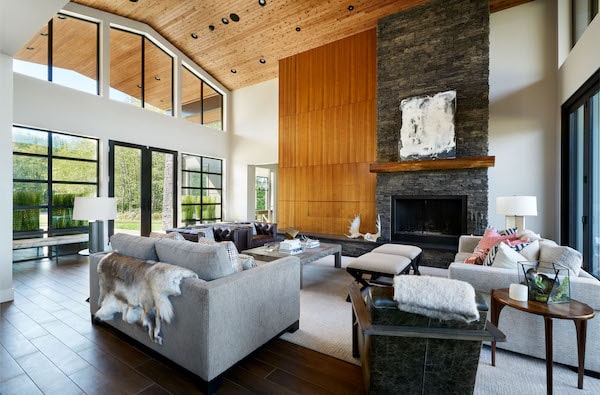
Architect Mike Blondino added the same wood and stone featured on the home's exterior to its interior spaces to continue to the rustic style requested by the homeowners
Image: Blackstone Edge Studios
“The ceiling in the entryway was all tongue and groove pine, and there’s a lot of that natural wood everywhere in the house, along with stone floors bringing those same elements from the entryway into the interior,” Blondino says.
Not only is the lakefront home’s entryway designed to appeal to the natural aesthetics of its mountainous surroundings, but it’s also built to withstand the elements at a high elevation on the base of Mount St. Helens.
“The ceiling in the entryway is a vented roof structure, so along with a rainscreen on the exterior and a lot of work that we did to the substructure to create a tight thermal barrier, the ceiling inside and out is designed to protect the home from heat and cold.”
Location: Yale Lake, Wash
Architect: Blondino Design
Builder: Haggart Luxury Homes
Interior Designer: Garrison Hullinger Interior Design
Photos: Blackstone Edge Studios
Related Stories
Custom Builder
Floodproof on a Floodplain
An impressive addition to the IDEA Home series, the NEWLOOK Experience Home is a master class in engineering and creative design, with builder Michael Freiburger out-thinking an exceptionally tricky lot
Custom Builder
3 Questions Answered About Reliable Energy in Home Construction
Energy expert Bryan Cordill makes a case for why and how propane is an answer to growing concerns about reliability and resilience in home construction
Business
Custom Builder to Talk Color Design with Becki Owens at IBS
At this year's IBS, renowned designer Becki Owens will sit down with host James McClister, editor of Custom Builder, to discuss a variety of topics from basic color play in design to the Allura Spectrum palette, a collection of Sherwin-Williams colors curated for the benefit of pros
Business
PERC Highlights Sustainability and Efficiency at IBS with 'Clean Build Conversations'
Hear from industry standouts Matt Blashaw and Anthony Carrino at this hour-long Show Village event
Custom Builder
Telling a Story That Preserves the Past
Custom builder and historic restoration and preservation expert Brent Hull walks us through the careful details of his Pennsylvania Farmhouse project
Business
Defining Outdoor Living in 2024
Residential experts weigh in on outdoor living trends in new report
Construction
How to Air Seal the Garage
A poorly sealed wall or ceiling between the garage and the main house can let harmful fumes into the living space
Business
Taking Advantage of Incentives Through Weatherization
Industry insider Kristen Lewis walks us through the basics and benefits of weatherization
Custom Builder
2023: A Year of Case Studies
A look back at the custom homes and craftsman details we spotlighted last year
Customer Service
A Smart Home Built Smart
Custom builder August Homes blends efficient, high-tech home automation systems with high-performance, sustainable building strategies



