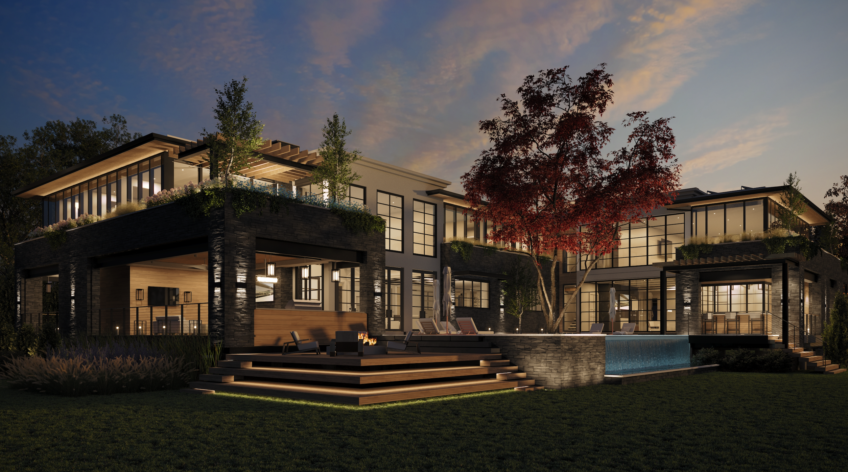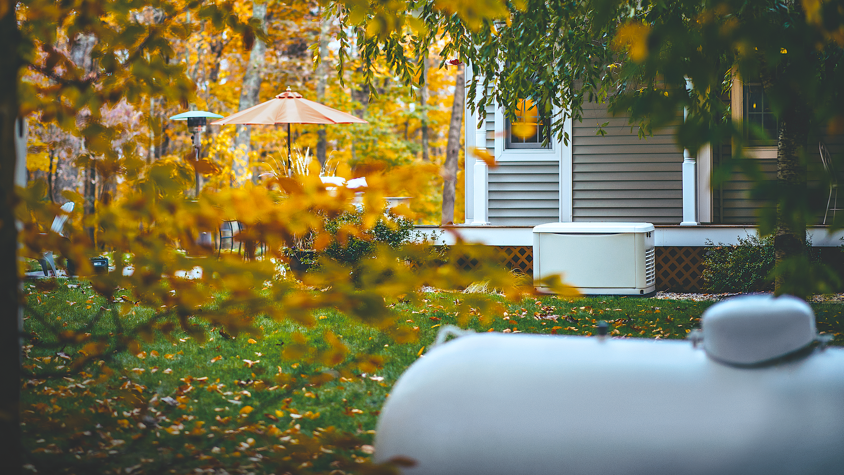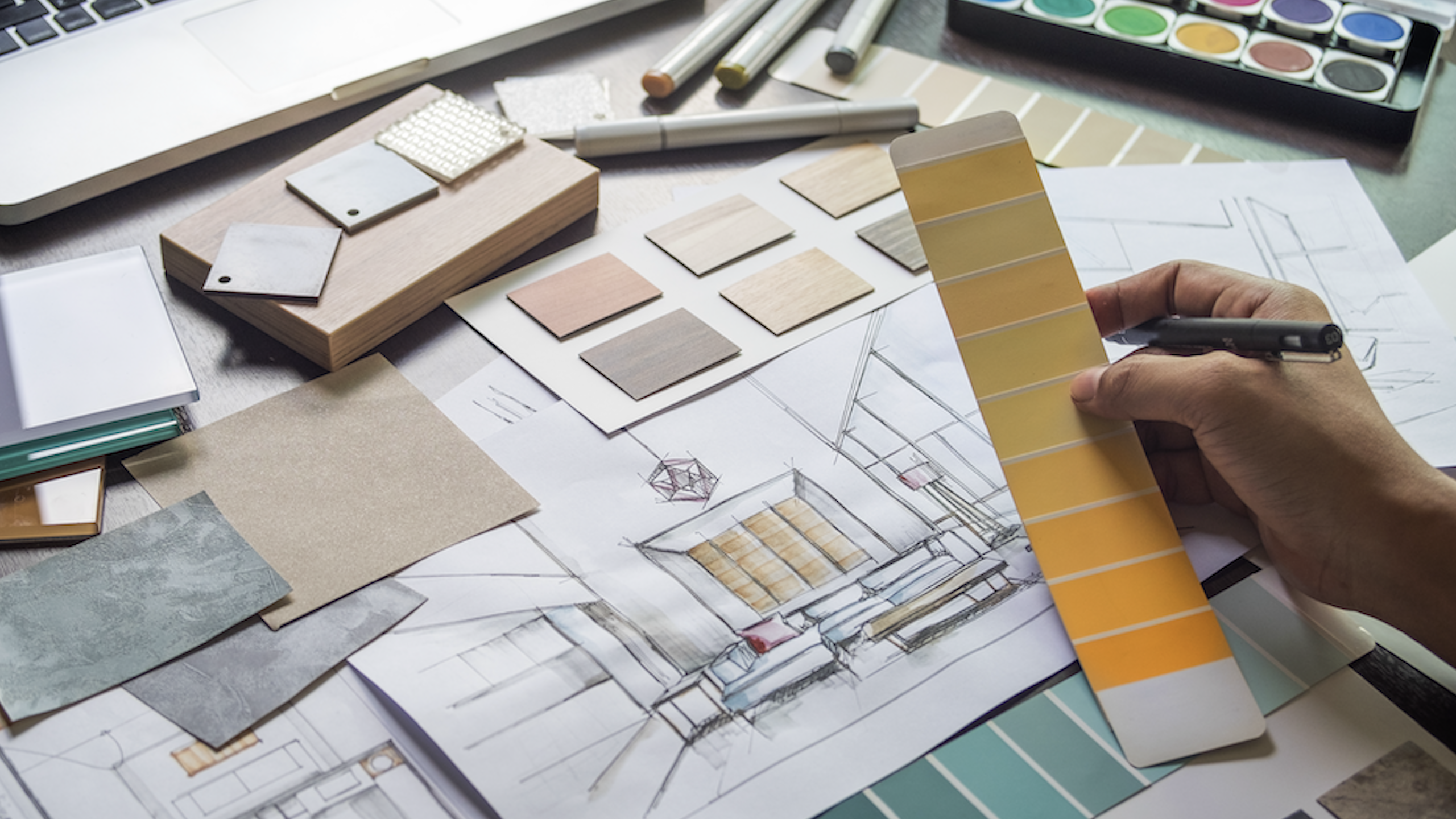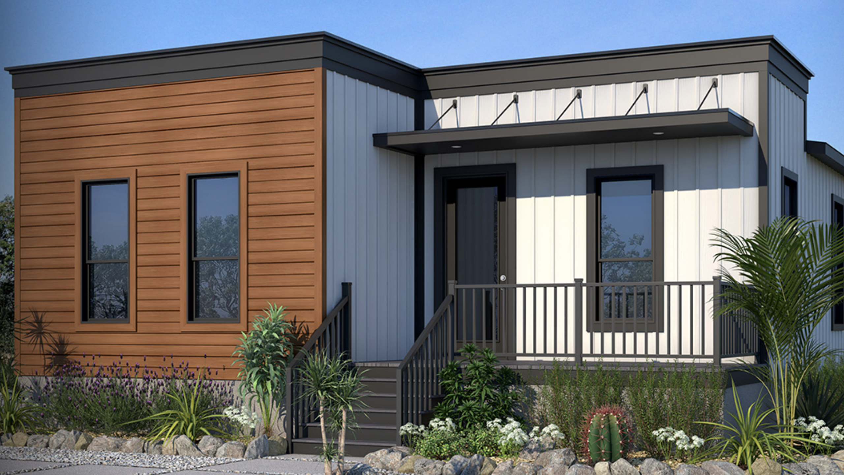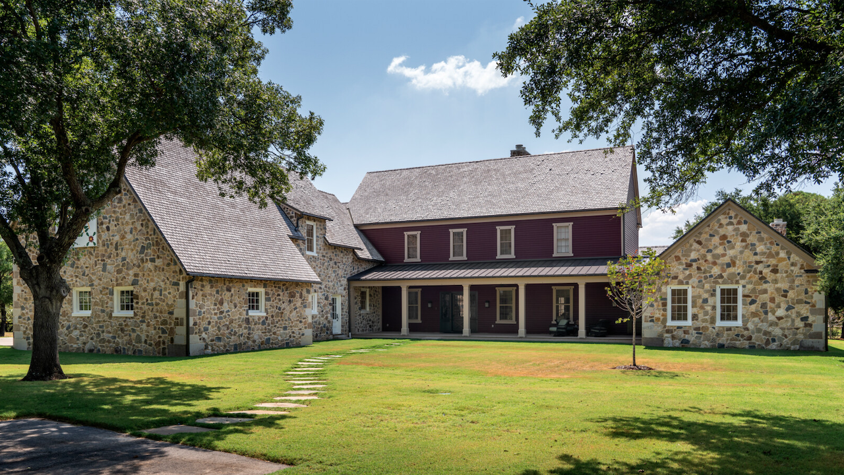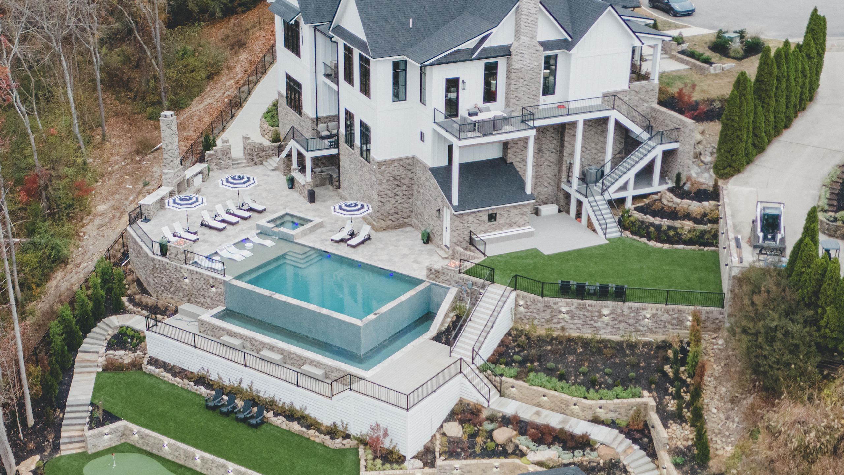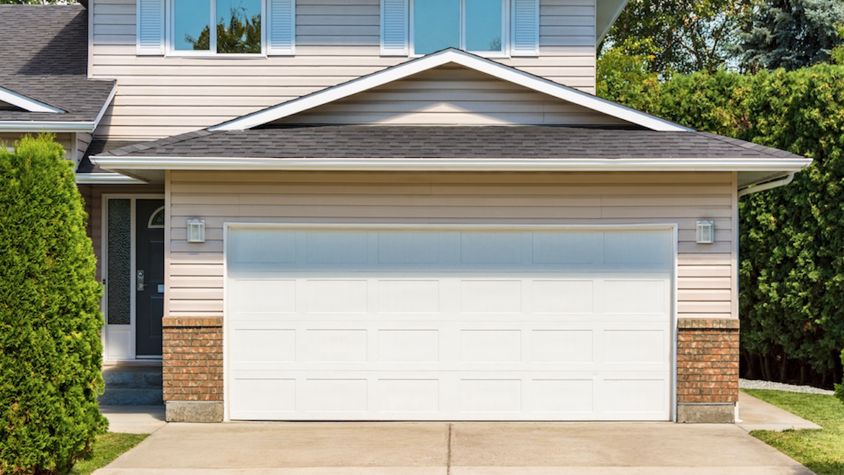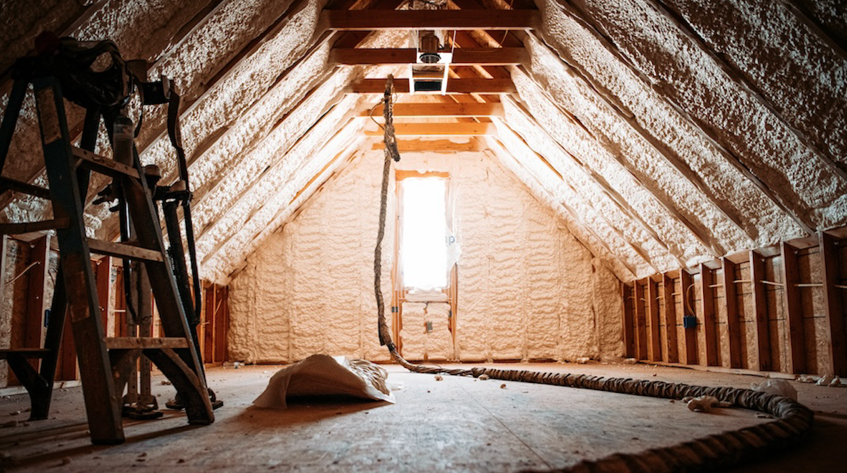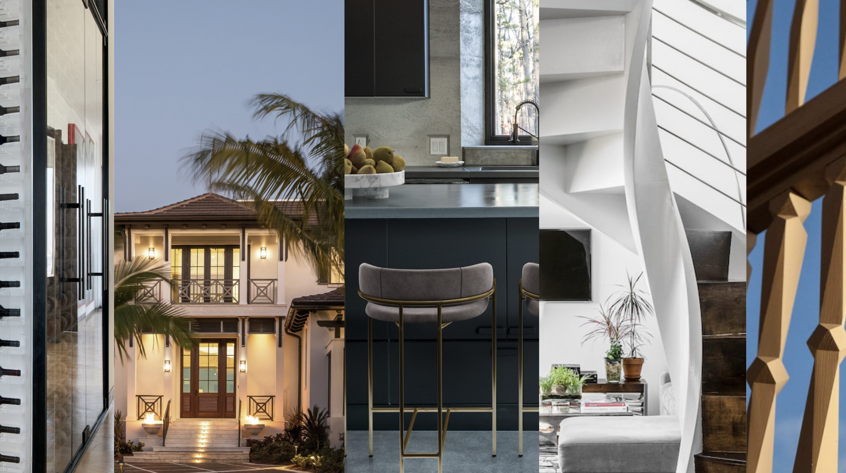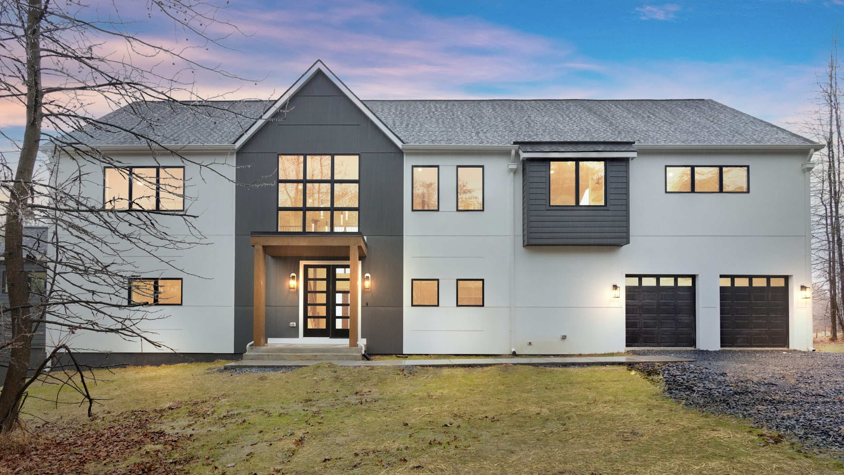Contemporary homes typically aren't warm in terms of livability, says architect Sears Barrett. But that's not the case with this unique post-and-beam home he developed for clients who wanted their custom residence to have an eco-friendly character and a strong connection to its heavily forested site. Located in the foothills of the Rocky Mountains just outside Denver, the multilevel home combines natural materials and finishes with an earth-tone color palette to create living space that is dramatic yet warm and comfortable.
"It can be difficult to know just how far a client is willing to go when it comes to contemporary design," says Barrett, who presented the homeowners with a more traditional architectural sketch for the site in addition to the one they eventually chose. "They really wanted this home to have a sculptural feel to it and were willing to leap into a new direction. This characterized their attitude throughout the whole process. They were wonderful to work with."
|
Barrett credits the success of the project, which earned a 2001 American Society of Interior Designers Best of Show award, to the team effort that went into the home's development and execution. Along with Barrett, custom builder Bill Vickroy and interior designers Judy Gubner and Colleen Johnson were actively involved in the design process from its initial stages.
| The finishes and colors used throughout the interior were carefully chosen to soften the home's contemporary character, says designer Judy Gubner, ASID. "This house really has a very organic feel to it." In the living room, as throughout the rest of the house, display niches, shelves and flat walls provide the homeowners with a variety of options for showcasing their collection of art. The fireplace surround is tinted concrete. |
The benefits are significant, says Barrett. "Not only does the client get realistic budgetary information right from the start, but they also benefit from the wealth of experience and information we can provide. When we demonstrate respect for one another, that gives the client a lot more confidence in the whole process."
Situated on the crest of a knoll on a 1 1/2-acre site, the home features a distinctive wave roof line that appears to ebb and flow over the various building envelopes that make up the home's three primary structural elements - separate master and garage wings and a central living space, which connects to the wings via glass-enclosed bridges. "When you walk across one of the bridges, you are essentially walking from one building into the next," says Barrett. "The bridge between the main house and the master retreat creates a nice transition from the social zone of the house to the quiet one."
| While the home presents a deliberately understated "face" to the street, its rear elevation allows the owners to really "embrace the site," says architect Sears Barrett. "They wanted their home to have a subtlety of scale from the front and keep the drama to the rear." The home features a stucco exterior and a standing-seam copper roof. "When the architect, builder and interior designer work well together, it allows the client to make important decisions with a lot less stress. It's all about respect for each other's talents." Sears Barrett, Sears Barrett Architects |
The interior living space reflects the homeowners' passion for collecting art and includes a variety of surfaces, including flat walls, ledges and niches, on which to display two- and three-dimensional pieces. "Although they were a relatively young couple, with a new baby, they had a very sophisticated level of taste," Gubner says. "This house was all about doing it right the first time."
It was also important that the living space offer the couple plenty of flexibility as their lifestyle changes with the passage of time. A secondary bedroom, adjacent to the master suite, functions as a nursery today. "Later on, when their child is old enough to move into one of the bedrooms on the lower level, this room can be reabsorbed as a part of the master pavilion," Barrett says.
| In keeping with the home's eco-friendly design theme, the cabinetry in the master bath is a laminate product that resembles pear wood. |
The home's passive solar design includes large, energy-efficient windows. A stone entry and gallery provide thermal mass for trapping and storing heat.
Barrett's design allows the homeowners to indulge in their love of the outdoors. Massive window walls make the most of the home's dramatic view orientation. In addition, multiple sliding glass doors provide access to a curvilinear deck on the main level and a stone terrace off the lower level, allowing these areas to function as extensions of the living space. "Virtually every room in this house adjoins the outdoors in some fashion," says Barrett.
| The master bedroom features a cozy fireplace and sitting area. An adjoining deck provides the homeowners with their own connection point to the outdoors. |
Style of Home Contemporary mountain
Location Denver
Total Square Footage 8,000
Market Value $3 million
Builder Vickroy Custom Homes, Wheat Ridge, Colo.
Architect Sears Barrett Architects, Englewood, Colo.
Interior Designer In-Site Design Group, Denver
Timber Fabricator Timberweld, Billings, Mont.
Custom Home Family home for young couple
Major Products Used Appliances: Thermador (stove), SubZero (refrigerator), Bosch (dishwasher) | Countertops: granite (kitchen), travertine (master bath), onyx (powder room) | Cabinetry: SieMatic | Plumbing Fixtures: Blanco, Hamat, Porcher, Hansgrohe | Doors: custom maple | Fireplace: Heatilator | Flooring: carbonized bamboo | Windows: Semco | Exterior: EIFS | Roofing: standing-seam copper
Related Stories
Custom Builder
Floodproof on a Floodplain
An impressive addition to the IDEA Home series, the NEWLOOK Experience Home is a master class in engineering and creative design, with builder Michael Freiburger out-thinking an exceptionally tricky lot
Custom Builder
3 Questions Answered About Reliable Energy in Home Construction
Energy expert Bryan Cordill makes a case for why and how propane is an answer to growing concerns about reliability and resilience in home construction
Business
Custom Builder to Talk Color Design with Becki Owens at IBS
At this year's IBS, renowned designer Becki Owens will sit down with host James McClister, editor of Custom Builder, to discuss a variety of topics from basic color play in design to the Allura Spectrum palette, a collection of Sherwin-Williams colors curated for the benefit of pros
Business
PERC Highlights Sustainability and Efficiency at IBS with 'Clean Build Conversations'
Hear from industry standouts Matt Blashaw and Anthony Carrino at this hour-long Show Village event
Custom Builder
Telling a Story That Preserves the Past
Custom builder and historic restoration and preservation expert Brent Hull walks us through the careful details of his Pennsylvania Farmhouse project
Business
Defining Outdoor Living in 2024
Residential experts weigh in on outdoor living trends in new report
Construction
How to Air Seal the Garage
A poorly sealed wall or ceiling between the garage and the main house can let harmful fumes into the living space
Business
Taking Advantage of Incentives Through Weatherization
Industry insider Kristen Lewis walks us through the basics and benefits of weatherization
Custom Builder
2023: A Year of Case Studies
A look back at the custom homes and craftsman details we spotlighted last year
Customer Service
A Smart Home Built Smart
Custom builder August Homes blends efficient, high-tech home automation systems with high-performance, sustainable building strategies



