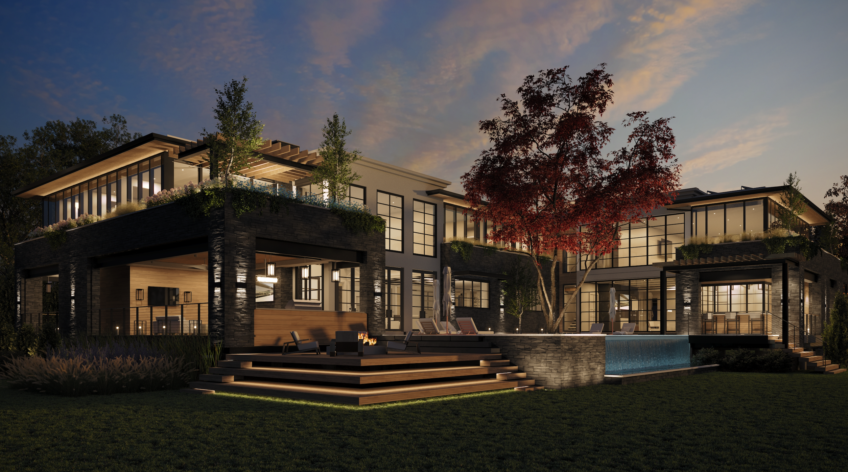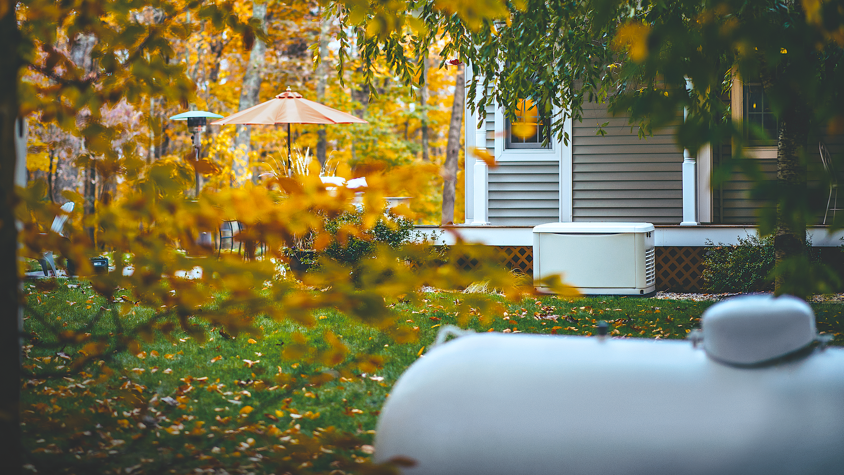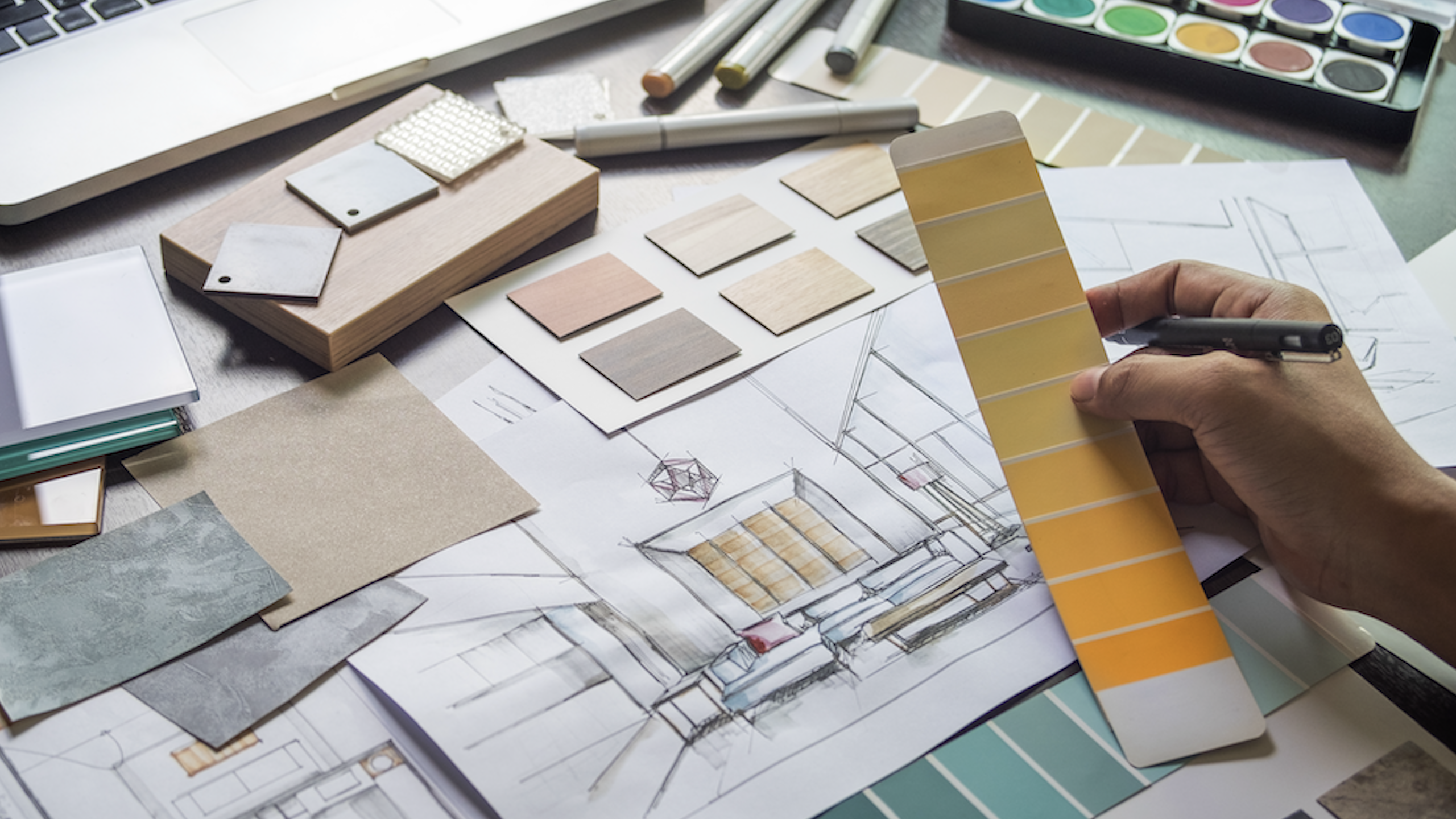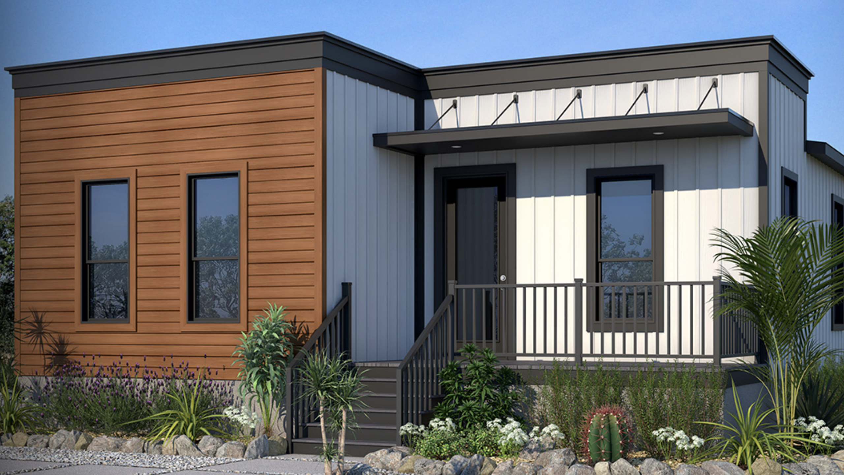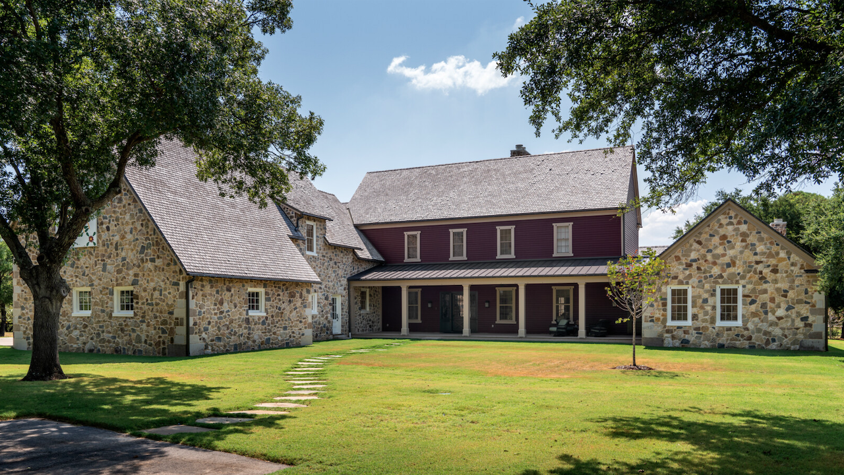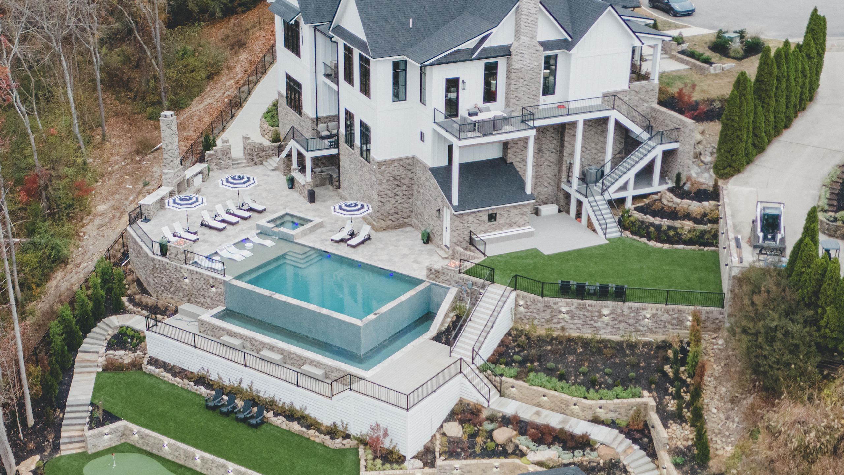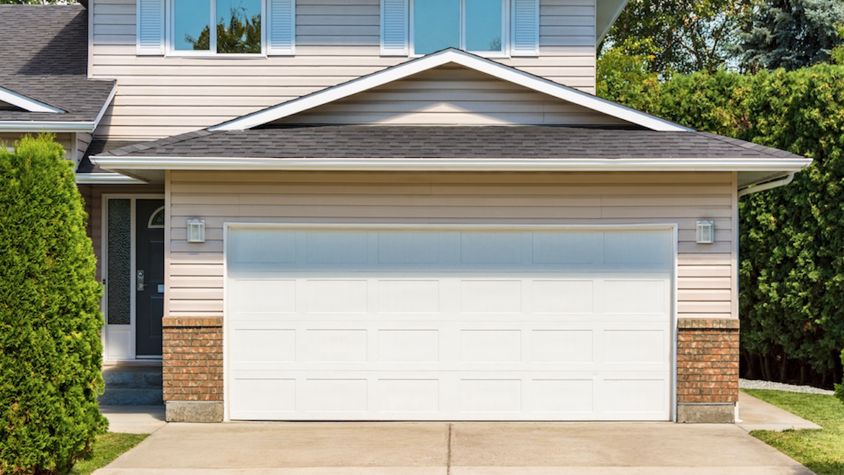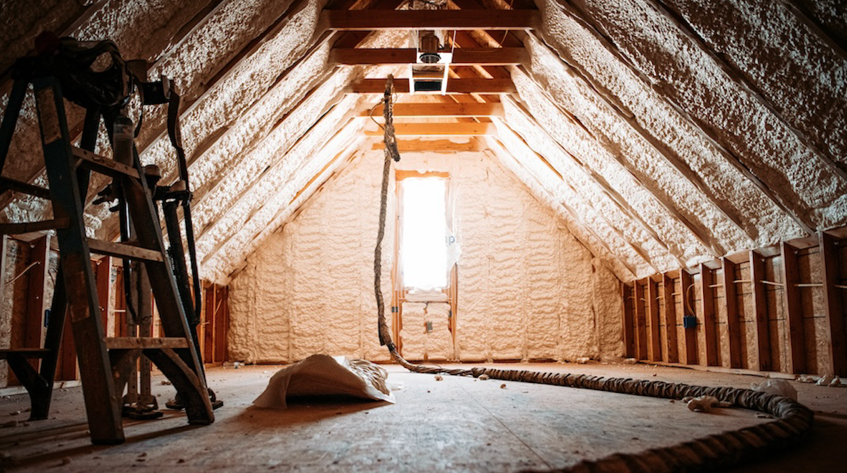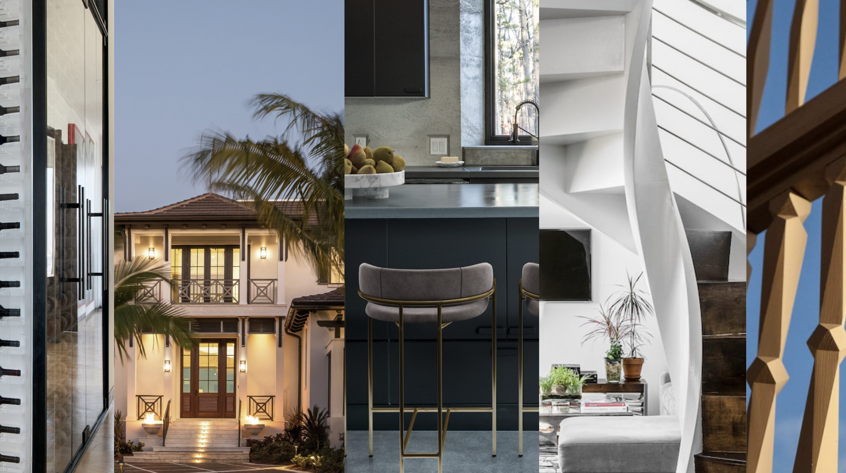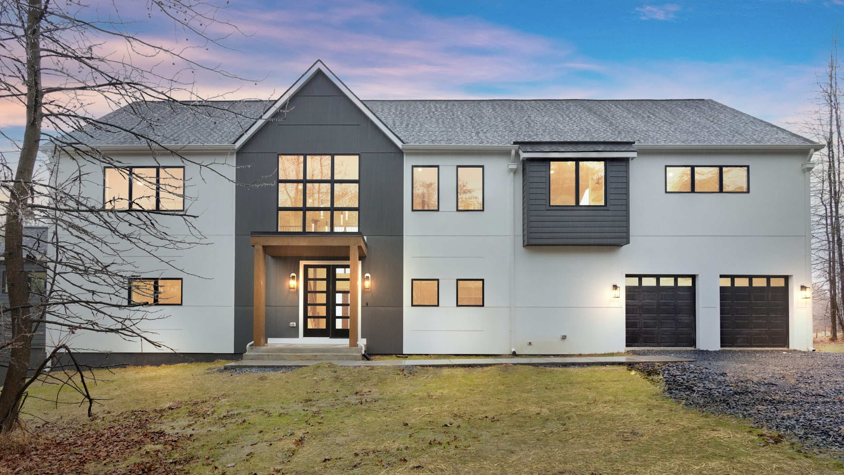| A wood-burning fireplace with a river-rock surround and custom mantel provides an inviting focal point for the conversation area in the living room, where abundant windows seem to invite the outdoors inside.
|
Although it exudes the comfortable charm of an old house, custom builder Jim Sattler considers this 6,000-square-foot, cottage-style charmer to be a vanguard for his residential construction firm, highlighting trends in luxury housing for upscale buyers in his Cedar Rapids, Iowa, market.
In addition to 10 to 12 high-end custom residential projects, Sattler builds one or two spec houses such as this one every year so that he always has a model available for potential clients to tour. More than 10,000 people toured this home when it was showcased in the local parade of homes last fall.
"I work hard to incorporate new ideas into my homes, and when I saw what Jon Monson of Landschute was doing in Minnesota, I knew I wanted to get him involved in the design of this home," Sattler says. "As a custom builder, I believe that we constantly set the pace for the area. If we donÆt show the latest trends and details, then it seems they just don't get brought forward."
Sattlers selection of the laid-back cottage style that characterizes this home was in response to what he calls the "resurgence of casual living spaces" in much of the new construction throughout the country. "People want their living spaces to be warm and friendly," says Sattler. "They still want the open interiors that weve seen become so popular in recent years, but they want them cozied up a bit."
| The exterior features a combination of horizontal and vertical plank siding and stone. The drive has exposed aggregate detailing. |
| Double doors in the master suite provide access to the spacious deck that extends across the back of the home. The same ceiling volumes that characterize the rest of the house add drama to this retreat. |
While the home's exterior elevation is deliberately downplayed, the interior features a dynamic floor plan anchored by an open, central great room that shares visual space with the kitchen. Various dormers add interest to the volume ceilings, while abundant windows offer views of the wooded surroundings.
"While the open interior and high ceilings definitely result in a bright and exciting space, they can also make the room feel so large that it's unsettling to the homeowner," says Sattler. "We used beams and a paneled ceiling to bring down the scale of the room to a more comfortable level" The adjoining dining room, even though it is visually connected to the main living space, has a conventional ceiling height that helps create a more intimate atmosphere when the homeowners share meals with family and friends.
Computer space is another important element to incorporate into every floor plan today, Sattler says. This home has computer space in the second-floor loft that connects two children's suites upstairs and in a computer niche directly adjacent to the kitchen. "It's almost like having an office cubicle at home," says Sattler. "It keeps the computer very accessible for everyday use yet out of sight at the same time."
The main floor also includes a study. "The number of people who work out of the office, at least part time, is on the rise," says Sattler. "Providing some type of private space in the home that can be used for this purpose is very important."
Finished bonus space above the three-car garage proved to be a real attention getter for those who toured the home during the parade, demonstrating the importance of flexibility in living spaces, Sattler says. "This was one of the most remarked-upon rooms in the whole house," he says. "And everyone had their own idea of how to use it - from a home office to a children's apartment to guest quarters."
The 1 1/2-acre lot's natural slope allowed Sattler to include a finished walk-out basement with a spacious recreation room, a wet bar, an exercise room and two additional guest rooms.
The home was sold in June 2002.
Home Cottage transitional
Location Cedar Rapids, Iowa
Total Square Footage 6,000
Hard Costs $140 per square foot excluding land
Market Value $900,000
Builder/Interior Designer Jim Sattler Custom Homes, Cedar Rapids, Iowa
Architect Landschute, Excelsior, Minn.
Spec Home Cedar Rapids 2001 Parade of Homes
Major Products Used Appliances: Viking (cooktop, refrigerator, dishwasher, ovens), Amana (microwave) | Cabinetry: custom maple | Countertops: granite | Doors: Kolbe & Kolbe Millwork | Door Hardware: Emtek |Home Controls/Automation: Lutron | HVAC: Trane | Lighting: Framburg, Huberton Forge, Corbett & Forecast | Plumbing Fixtures: Kohler | Windows: Pella | Exterior: James Hardie Building Products | Roofing: CertainTeed
Related Stories
Custom Builder
Floodproof on a Floodplain
An impressive addition to the IDEA Home series, the NEWLOOK Experience Home is a master class in engineering and creative design, with builder Michael Freiburger out-thinking an exceptionally tricky lot
Custom Builder
3 Questions Answered About Reliable Energy in Home Construction
Energy expert Bryan Cordill makes a case for why and how propane is an answer to growing concerns about reliability and resilience in home construction
Business
Custom Builder to Talk Color Design with Becki Owens at IBS
At this year's IBS, renowned designer Becki Owens will sit down with host James McClister, editor of Custom Builder, to discuss a variety of topics from basic color play in design to the Allura Spectrum palette, a collection of Sherwin-Williams colors curated for the benefit of pros
Business
PERC Highlights Sustainability and Efficiency at IBS with 'Clean Build Conversations'
Hear from industry standouts Matt Blashaw and Anthony Carrino at this hour-long Show Village event
Custom Builder
Telling a Story That Preserves the Past
Custom builder and historic restoration and preservation expert Brent Hull walks us through the careful details of his Pennsylvania Farmhouse project
Business
Defining Outdoor Living in 2024
Residential experts weigh in on outdoor living trends in new report
Construction
How to Air Seal the Garage
A poorly sealed wall or ceiling between the garage and the main house can let harmful fumes into the living space
Business
Taking Advantage of Incentives Through Weatherization
Industry insider Kristen Lewis walks us through the basics and benefits of weatherization
Custom Builder
2023: A Year of Case Studies
A look back at the custom homes and craftsman details we spotlighted last year
Customer Service
A Smart Home Built Smart
Custom builder August Homes blends efficient, high-tech home automation systems with high-performance, sustainable building strategies



