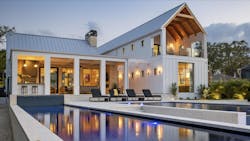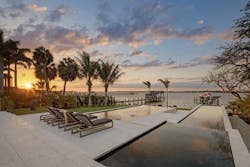This 2-In-1 Swimming Pool Isn’t What It Seems
“Modern River House” is a custom home on the Manatee River in Bradenton, Fla., that was designed by Ohio architect Jim Schmidt, owner, president and CEO of University Housing Solutions, to maximize its narrow lot space with a seamless front-to-back transition.
Schmidt, who owns and designed the home initially, relied on a fellow Ohio firm, MKC Architects, to bring his vision to life with visually striking design elements centered around the home's waterfront views.
“The sequence of moving through the house was thought through from the very beginning, even into the layout of the pool,” Schmidt says. “It was a really narrow lot, and the house and the pool were designed specifically to make the most of the property’s space and its waterfront location.”
Schmidt accomplished that vision by adding a walking path that starts before the entrance, continues through the house, and ends just beyond the swimming pool in the backyard.
Water flows beneath the descending walkway to connect the two swimming pools.
But rather than choosing to position the pool on one side of that walkway, Schmidt instead divided the swimming pool into two halves and built the path right on top of the water instead of next to it. What looks, upon first glance, to be two individual swimming pools is actually one large basin that connects beneath the walkway.
While it’s not possible to swim from one side of the pool to the other beneath the walkway, water from one basin flows into the other through a small opening hidden out of sight.
“The walkway leading down to the dock separates the two pools, but the water actually flows underneath, so it is technically one pool,” he says. “They’re joined together, but they’re able to function very differently. One is a lap pool and the other is more of a lounge pool.”
While one pool functions as a lap pool, the other lounge pool features a dramatic infinity edge.
To create an outdoor space that not only added functionality to a confined lot but could also withstand the stifling Florida heat, Schmidt surrounded the pool with shellstone, which retains less heat than denser stone materials.
“The pool was constructed by Tom Sanger, and we opted to finish the patio surface with shellstone,” Schmidt says. “Even in the middle of the summer in Florida, it doesn’t get hot. You can literally walk on it with your bare feet.”
Project: Modern River House
Location: Bradenton, FL
Architect: MKC Architects
Builder: Ross Built LLC
Photos: Ryan Gamma Photography


