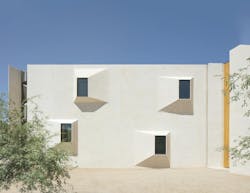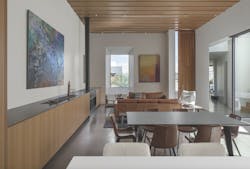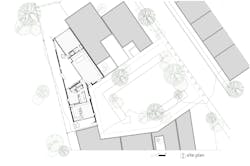Cool Desert Design in Tucson
One characteristic common to infill lots is variety. “Infill lots vary depending on what part of the city they’re in,” says architect Luis Ibarra, co-founder of Ibarra Rosano Design Architects, in Tucson, Ariz. “Older areas often have zero lot lines, but some lots are skinny and long while others are square. And outer areas often have larger lots but with big setbacks that make creating private outdoor spaces difficult.”
Ibarra Rosano Design Architects relishes solving the challenges that come with this mixed bag of site constraints. And, seeing the environmental and economic costs of building in remote areas, the firm, co-founded by Ibarra and fellow architect Teresa Rosano, has focused its resources on developing infill projects, with great success.
Ibarra Rosano’s modern aesthetic also shows sensitivity to the desert climate, aspects of which work well in tight spaces.
The lot for this infill custom home is in Tucson’s Mercado District, an older neighborhood that allows building right up to the lot’s perimeter. Part of a U-shaped group of row houses around a shared, landscaped plaza, the corner lot lent itself to a simple floor plan of two rectangles arranged in an innovative layout that allows for a shielded courtyard.
Ibarra and Rosano referenced traditional Mexican houses for inspiration to resolve a typical infill issue: bringing in natural light while maintaining privacy. “A lot of those houses have cut stone windows with a taper,” Ibarra says, “My contractor convinced me to create the look with steel, then I said let’s have more fun with it.” Using computer modeling, they added a twist until Ibarra found the ideal asymmetric proportions; the windows’ depth and shape also is rendered inside the house, where it brings in light “in a fun way that’s constantly changing,” he says.
Ibarra appreciates this type of collaboration and has worked with builder-architect Page Repp of Repp + McLain Design and Construction before, including building a first home for these same clients. Repp shares Ibarra’s passion for enhancing Tucson’s urban fabric. “Being involved early on in the design makes a big difference, especially with infill,” Repp says. “We give feedback on what would be difficult, so we can avoid problems ahead of time.”
Unlike the stone used in traditional Mexican dwellings, this custom home is a masonry structure. The material lends itself to infill construction in several ways, Ibarra says: Stacked blocks are delivered in neat cubes and are used the same day; the blocks’ thickness acts as a sound dampener for noise from adjacent neighbors; and the masonry units allow for designs with more height, which enabled Ibarra to create the tall courtyard walls, finished with the same soft plaster look inside and out.
Traditionally, courtyard plans are a common strategy for creating secluded outdoor spaces in desert environments. As with most infill projects, the lot shape informed this home’s footprint, yielding one large and one small completely enclosed angular courtyard.
Ibarra says designing a custom infill house is no different from suburban or rural projects in the way building and environment connect, it’s just a different type of environment.
Project
Casa Schneider
Architect
Ibarra Rosano Design Architects, Tucson, Ariz.
Builder
Repp + McLain Design and Construction, Tucson
Structural Engineer
Harris Engineering Services, Tucson
Landscape Design
The Garden Gate, Tucson


