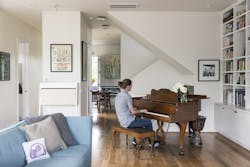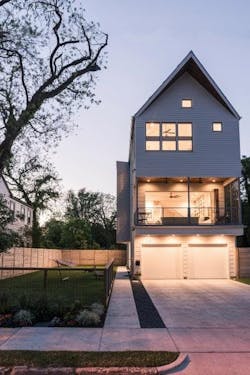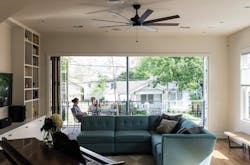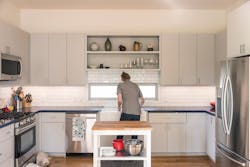Custom Prefabrication: Urban Sensation
Sited on a 50-by-100-foot lot near downtown Houston, this home is a kit of parts, the design customized to suit the needs of a young family. Architect Brett Zamore, principal of Houston-based Brett Zamore Design, worked with the client—a builder, who used the prefab project to hone his own professional skills—to customize a modular plan to create a three-story modern home steeped in the Southern vernacular. The entire structure was prefabricated, from the framing package to the window and door systems.
The 4-by-8-foot pop-out that signifies the entry also provides space for a main-floor half-bath.
Image: Hawkeye Photo
“Our houses look completely custom, with singular design qualities, designed to fit within historic as well as modern neighborhoods, or rural sites out in the Hill Country,” Zamore says. “The unique move in this project involves opening to the street while allowing for privacy by placing indoor-outdoor living on the second floor.” He adds, “There’s also a little bow back to the street with the asymmetrical gable-end overhang.”
A full-width accordion door allows the compact living room to extend onto the recessed balcony
Image: Hawkeye Photo
Just below the protected balcony, a garage faces the street, with a recessed side entry signaled by a second-floor pop-out. Behind the garage, separated by the foyer leading directly to the stairwell, is a private en suite guest room. Public spaces are located on the second floor and connect to the balcony via a glass accordion door, while the top floor has three bedrooms, two baths, and a laundry.
The owner/builder eliminated a peninsula from the original kitchen design, instead filling the U-shaped space with custom cabinets
Image: Max B Photo
For Zamore, key benefits of prefab are that it offers homeowners a more affordable option for working with an architect on a custom home, and it’s a green process, decreasing construction waste because designs are based on standard lumber sizes, and reducing a building’s carbon footprint if you work with factories close to the jobsite.
RELATED
- Custom Prefabrication: High-End From Factory to the Bay
- Custom Prefabrication:Weather Proof
- Backstory: Out-of-the-Box Thinking From the Factory
When designing projects for more distant locales, the firm prepares detailed plans and specifications to prefab standards, minimizing the potential for miscommunication during manufacturing, Zamore says, while using stock material sizes means even substantial modifications to base plans don’t really cause scheduling delays. “We modify plans to fit site constraints or client needs, or we combine separate modules linked with a corridor,” he says. “Working within these standards reduces our time considerably, so more people can access an architect-designed house.”
Project: Haines Kit 04
Architect: Brett Zamore Design, Houston
Builder / Client: Zachary Haines, Color Houses, Houston



