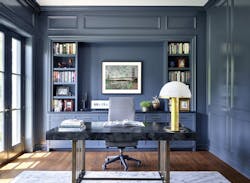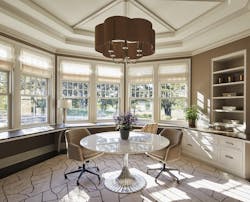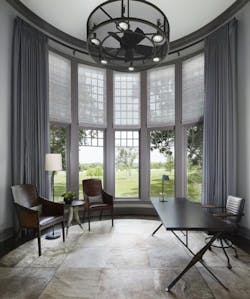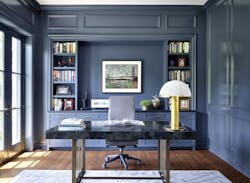Design Spotlight: Home Offices by K. Tyler
K. Tyler
Morgante Wilson Architects, Evanston, Ill.
Two factors almost entirely drive home office design: the personal aesthetic of the user and the specific functions the user needs their work space to accommodate. One example of our individualized approach is a recently completed custom home with his-and-hers home offices.
For her office, she wanted a light, airy feel and a configuration that would provide an individual work space, desks for the children to do homework, a family scheduling center, and a combination of closed filing and open-shelf storage. The room’s octagonal shape is perfect for a flexible center table, with extensive counter space around the perimeter and wall space left over for built-in bookcases, file cabinets, and dry-erase boards.
His office, located in a dramatic double-height space with a cylindrical shape, has a sophisticated yet minimalist feel. Extra-long drapery and an eye-catching fan/light ceiling fixture enhance the soaring feel of the space. Stately in their simplicity, a wood-and-iron desk, leather saddle chairs, a horn-leg side table, and a cowhide patchwork rug highlight the rural ranch-like setting of the equestrian-loving family’s home.
We also like highlighting architectural details in home offices, such as the original molding in this space, which was part of a historical renovation. In keeping with the rest of the remodel, lacquered walls, molding, and built-ins in a saturated shade of navy help instill a modern feel.
See more home offices by Rob Turner, CRT Studio




