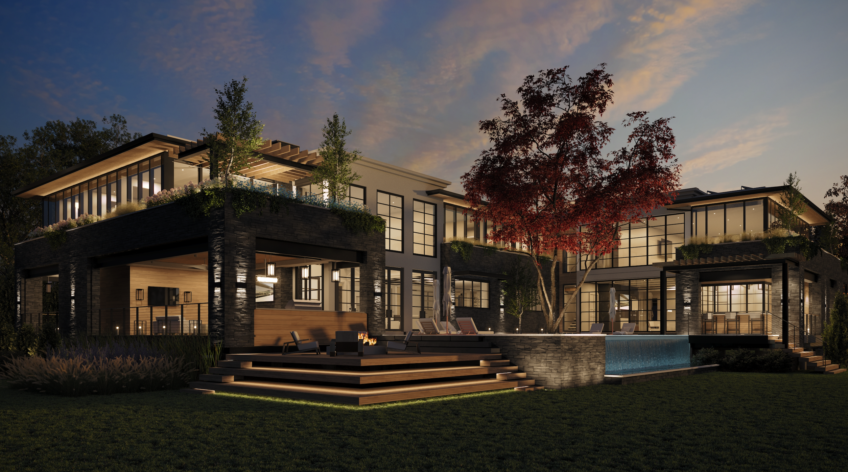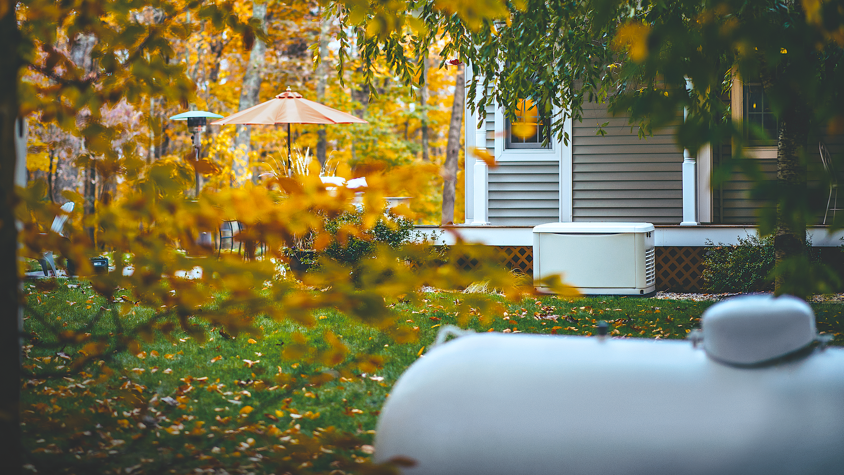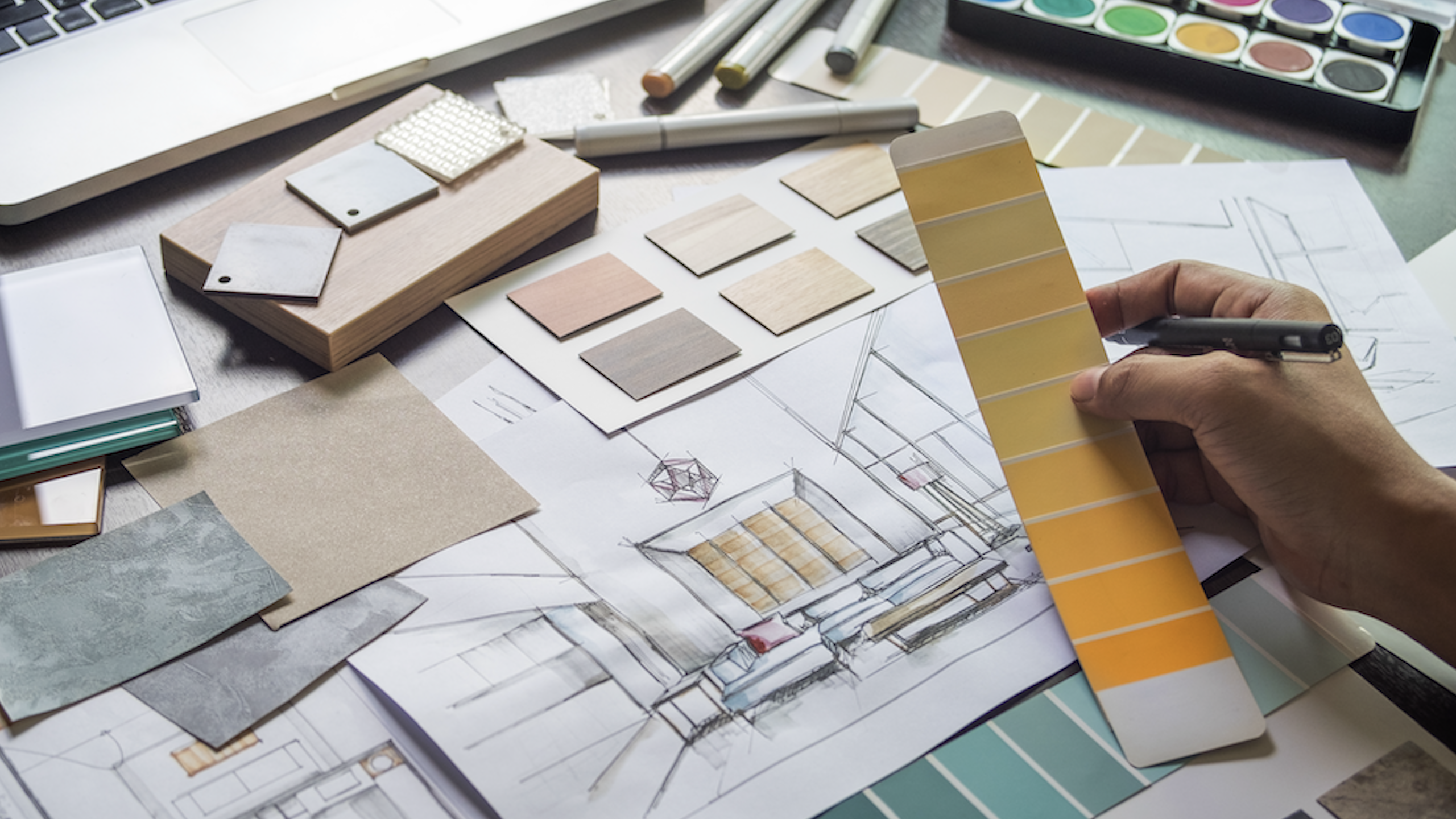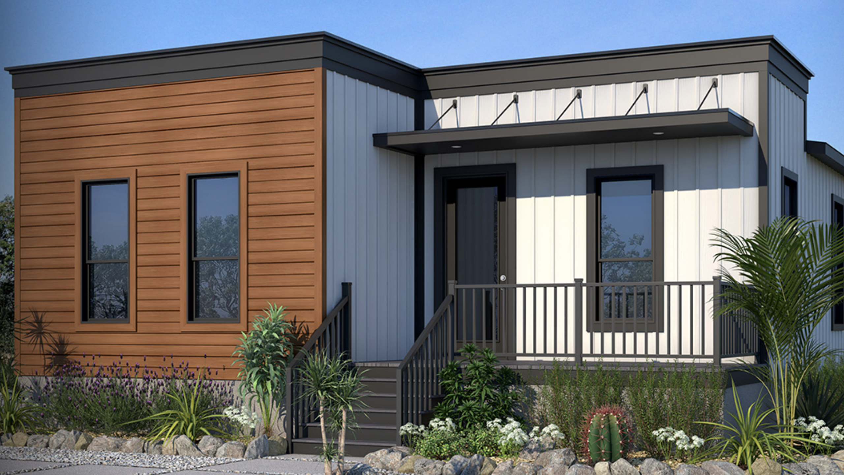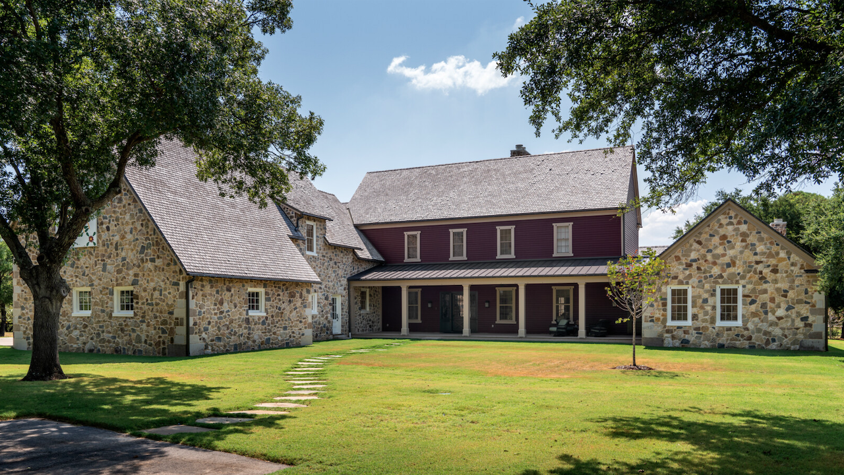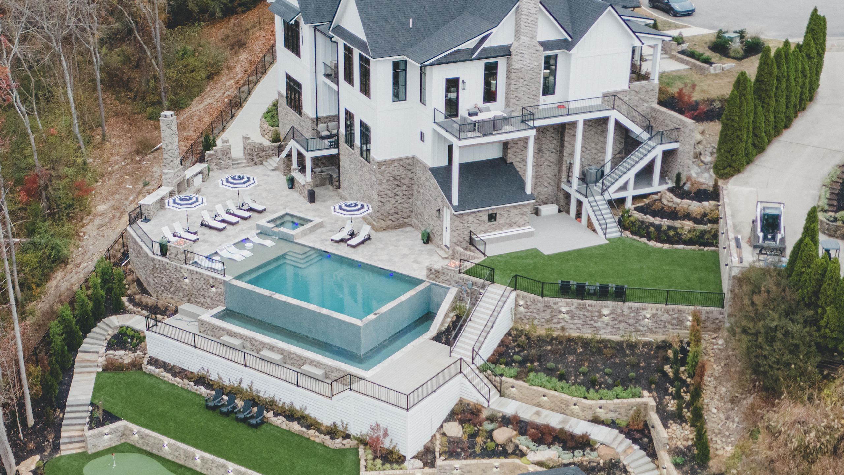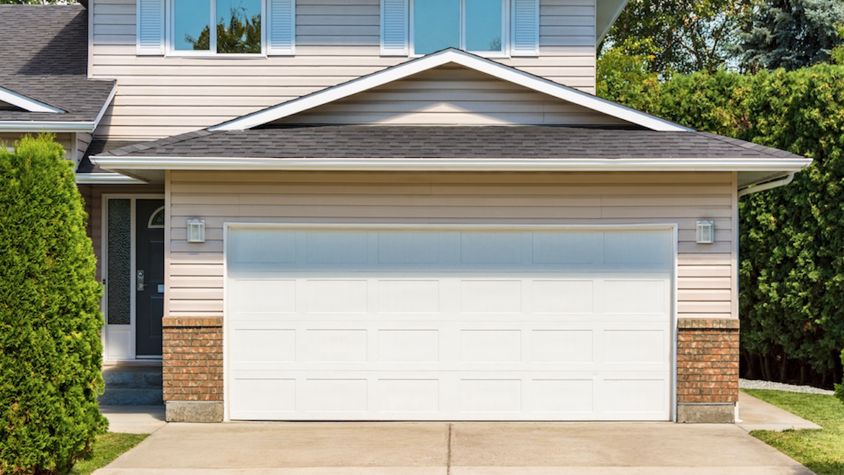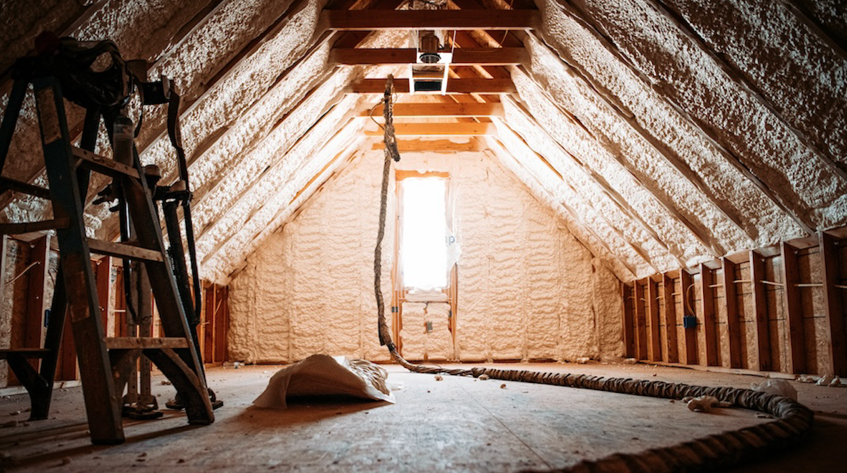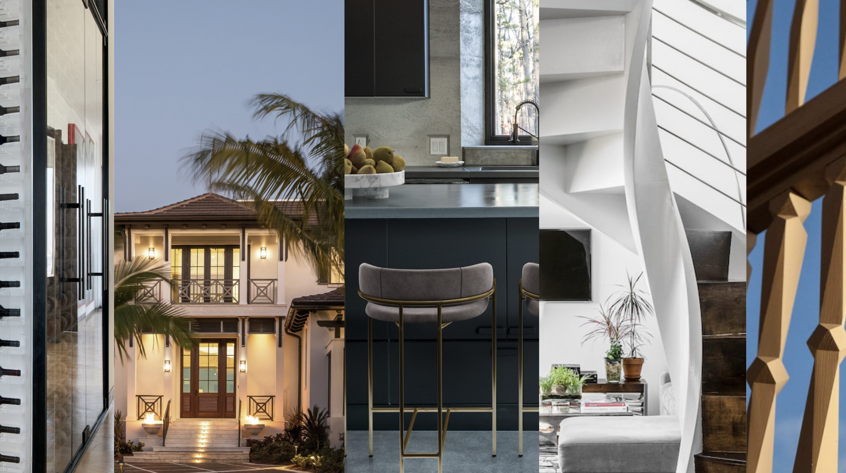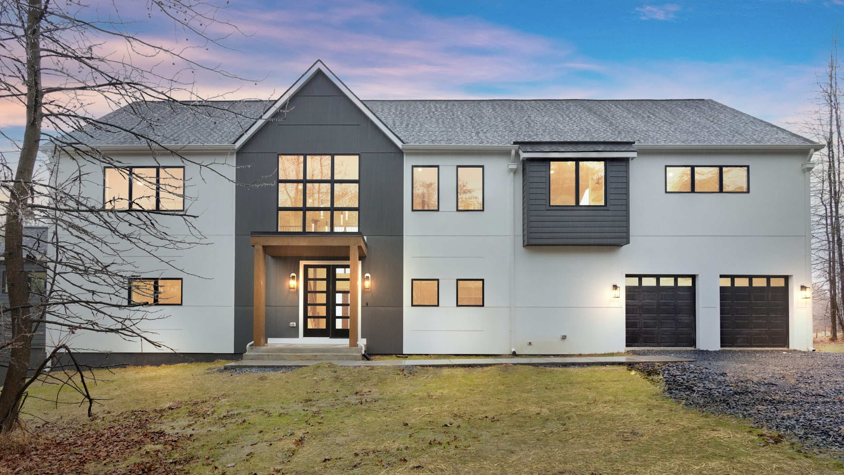|
To capitalize on the view potential of its wooded, 2-acre site in Mendham, N.J., this $1.8 million custom home features a floor plan that orients the key living areas toward the front of the property, enabling the homeowners to enjoy a vista of the rolling hills of Morris County from nearly every room.
| Except for the formal dining room, every major room in this traditional-style custom home features a front orientation to capture the views of the rolling hills of Morris County, N.J. |
| The transom window in the two-story foyer serves as a display niche and captures the countryside view from the second-floor hallway that leads to the master retreat. |
| The homeowners call their homeÆs study, which has windows on three sides, the sun room. This inviting retreat features access to front and rear porches. |
The 5,600-square-foot, traditional-style home is at the end of a quiet cul-de-sac in an established, upscale residential neighborhood where every lot is at least 2 acres.
A floor plan that is wider than it is deep gives every major room on the main floor except for the formal dining room a street orientation that culminates in a sweeping view of the countryside. "It was very important to the client to keep the gathering spaces at the front of the house in order to make the most of the views," architect Robert Scialla says.
Outside, three front porches provide an almost irresistible invitation to linger and enjoy the view from several points along the entry elevation.
Constructed by luxury home builder Jay Grant for a couple with three young children, this high-end yet family-oriented home is designed to be comfortable and casual. It includes formal entertaining areas, but the combined kitchen/breakfast nook and the family room have the most day-to-day use. "With a lot of the larger homes we build these days, there is a tendency to create virtually separate spaces for the children and the adults," Grant says. "That is not the case in this house."
Grant cites the kitchenÆs unusual front-to-back design as an example of the homeÆs emphasis on family-friendly spaces. "The couple really wanted to be able to observe the childrenÆs activities whether they were in the front or the back yard," he says.
The main-floor study also affords the homeowners that opportunity. Flanked by front and back covered porches and with windows on three sides, it is appropriately referred to as the sun room.
Grant says that about half of the 200 homes he has built since 1984 have been spec projects. Because of this, he has developed a keen sense of just what features are important to his upscale market, and he shares this insight with his custom clients as they develop plans for a new home.
For example, this home features a formal staircase in the main foyer as well as a second, informal staircase off the family room. "These dual staircases are very common in our area," Grant says. "People just love them." And while elevators are popular in other parts of the country, he says they almost always are left on the drawing board in his market.
Another desirable feature in this home is the large second-floor laundry room. "This is a very convenient feature, particularly for a family," Grant says. "Realistically, this floor is where most of the dirty laundry comes from." Occasionally, he says, he also recommends that a second, stacked washer/dryer unit be in the main-floor mud room.
The homeÆs four main bedrooms, including the master suite, share the second floor with a guest suite and a playroom. "In my observation, second-floor masters are really a Northeastern phenomenon," Grant says. "I canÆt think of one home that IÆve built that had the primary master suite on the main floor."
In this house, outdoor views are just as important upstairs as they are downstairs. Clerestory windows in the family room line up with a second-floor balcony that connects the secondary bedrooms with the finished living space above the garage and offer an even more dramatic vista of the distant hills.
"For me, designing the interior living space is primary," Scialla says. "The floor plan for this home is geared to the special requirements of family living and social interaction. All of the interior spaces are interconnected, not only horizontally but vertically."
The home also features nearly 2,000 square feet of finished space in the basement, including a game room and a wet bar. This project was completed in August 2000 and had hard costs of $175 per square foot.
Builder | Grant Homes, Morristown, N.J.
Architect | Scialla & Associates, Brookside, N.J.
Interior Designer | KMS Associates, Princeton, N.J.
Land Planner | Parker Engineering & Surveying, Somerville, N.J.
Major Products Used | Appliances: Dacor; Viking; Asco; Sub-Zero | Cabinetry: custom by Creative Cabinet Designs, Boonton, N.J. | Countertops: Corian; granite | Doors: mahogany | Exterior Finish: cedar; brick | Fireplace: brick | HVAC: Lennox | Lighting: Capital Lighting; Kichler | Plumbing Fixtures: Kohler | Roofing: Timberline | Windows: Eagle | Floors: wood inlays by Hoffman Floors, Parsippany, N.J.
| By extending the full depth of the home, the kitchen lets the homeowners keep a close eye on their kidsÆ activities in the front and back yards. | Open to the combined space of the kitchen and breakfast room, the family room features a built-in entertainment center and a brick fireplace. |
Related Stories
Custom Builder
Floodproof on a Floodplain
An impressive addition to the IDEA Home series, the NEWLOOK Experience Home is a master class in engineering and creative design, with builder Michael Freiburger out-thinking an exceptionally tricky lot
Custom Builder
3 Questions Answered About Reliable Energy in Home Construction
Energy expert Bryan Cordill makes a case for why and how propane is an answer to growing concerns about reliability and resilience in home construction
Business
Custom Builder to Talk Color Design with Becki Owens at IBS
At this year's IBS, renowned designer Becki Owens will sit down with host James McClister, editor of Custom Builder, to discuss a variety of topics from basic color play in design to the Allura Spectrum palette, a collection of Sherwin-Williams colors curated for the benefit of pros
Business
PERC Highlights Sustainability and Efficiency at IBS with 'Clean Build Conversations'
Hear from industry standouts Matt Blashaw and Anthony Carrino at this hour-long Show Village event
Custom Builder
Telling a Story That Preserves the Past
Custom builder and historic restoration and preservation expert Brent Hull walks us through the careful details of his Pennsylvania Farmhouse project
Business
Defining Outdoor Living in 2024
Residential experts weigh in on outdoor living trends in new report
Construction
How to Air Seal the Garage
A poorly sealed wall or ceiling between the garage and the main house can let harmful fumes into the living space
Business
Taking Advantage of Incentives Through Weatherization
Industry insider Kristen Lewis walks us through the basics and benefits of weatherization
Custom Builder
2023: A Year of Case Studies
A look back at the custom homes and craftsman details we spotlighted last year
Customer Service
A Smart Home Built Smart
Custom builder August Homes blends efficient, high-tech home automation systems with high-performance, sustainable building strategies



