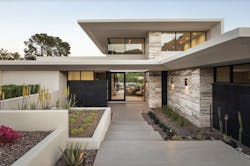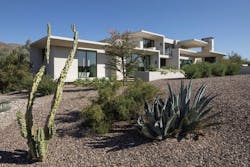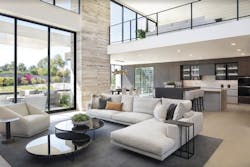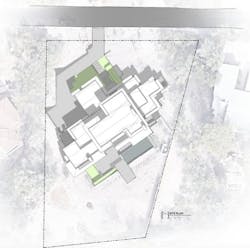Framing Arizona: Capturing Views While Keeping Cool
There are areas blessed with such natural beauty that designing dwellings that do the landscape justice is a challenge. Such was the case for Razor’s Edge, a 2021 Best in American Living Awards winner in the Single-Family Custom category.
The 5,458-square-foot contemporary custom home in Paradise Valley, Ariz., has the good fortune of being a neighbor to four prominent mountain ranges. And the design for the house by Scottsdale, Ariz., firm Drewett Works, manages to capture and celebrate all of them.
The home, a multilevel, four-bedroom structure, offers a gallery of views—every room presents a pleasing vista.
This visual connection to the surrounding landscape was achieved by siting the structure diagonally on the lot to maximize views and including plenty of expansive glazing and clerestory windows for views and natural light.
But it’s the home’s exterior elements that really define and distinguish the structure while also serving the practical purpose of solar protection. The home gets its name from a striking design feature you can’t ignore: razor-like forms on the exterior that cantilever outward like tapered wings over the desert floor (see photo, above).
In contrast, travertine-clad forms provide the massing that grounds the architecture to its site.
Throughout Razor’s Edge, the design succeeds in blending the structure with the home’s surroundings.
In several areas of the exterior, recesses and overhangs serve to both frame views and protect the home and its outdoor living spaces from the intense desert sun.
Carefully considered sight lines and a consistent palette of materials that continues throughout the home help blur the line between indoors and out, while the design also strives to maintain proportion and scale from interior to exterior. Enhancing that seamless indoor/outdoor connection are the home’s many large windows and glass pocket doors.
Through the natural hued and textured surfaces used throughout the home’s interior, to a connection with the outdoors so strong that the kitchen appears to open directly to the desert, Razor’s Edge serves as a stunning example of how design elements can connect home and its landscape.
Project Credits:
Location: Paradise Valley, Ariz.
Architect: Drewett Works, Scottsdale, Ariz.
Builder: BedBrock Developers, Paradise Valley



