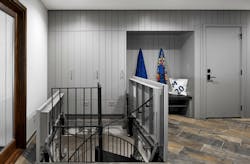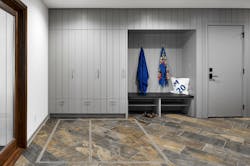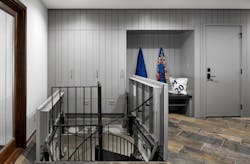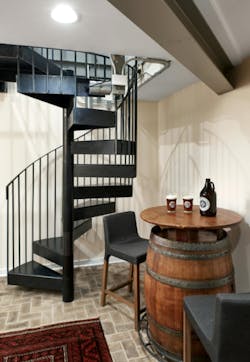On the plans for this whole-house renovation of a 4,500-square-foot rambler on Lake Minnetonka near Minneapolis, the architect wrote “trapdoor down to wine cellar” below the mudroom off the garage, and local custom builder Hagstrom Builder made it happen. Grout lines demarcate the perimeter of the 3-foot-by-5-foot trapdoor. Pressing a button on the wall engages a motor that raises and opens the trapdoor to reveal a spiral staircase built by Bo Jacobsson of Bold Metal Work, in Minneapolis.
As the trapdoor opens, a railing—required for safety and code compliance—unfolds. An infrared light initiates a halt to the operation if something is atop the trapdoor or if someone is coming up the stairs. Engineering calculations included the weight of the doors, the 12-inch square slate floor tile, and the joists on the doors’ underside.
The staircase ends in a 250-square-foot cigar and wine tasting room within a 1,500-square-foot basement. An existing steel beam and the staircase’s main post are the primary structural components. The room includes custom cabinets (one of which contains the humidor) and a wine fridge. A fan above the fridge exhausts air to the outside. During colder months, a 30-amp make-up air unit sucks in fresh air, heats it, and blows warm air into the house to maintain indoor comfort.
Peter Hagstrom is the owner of Hagstrom Builder.



