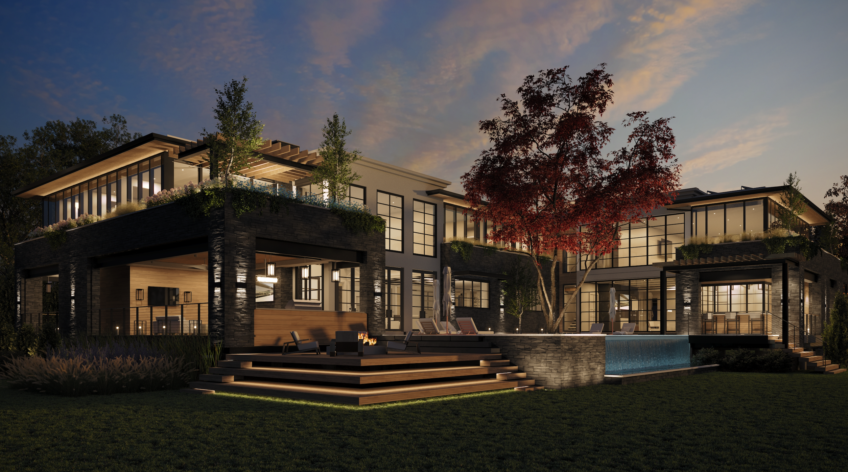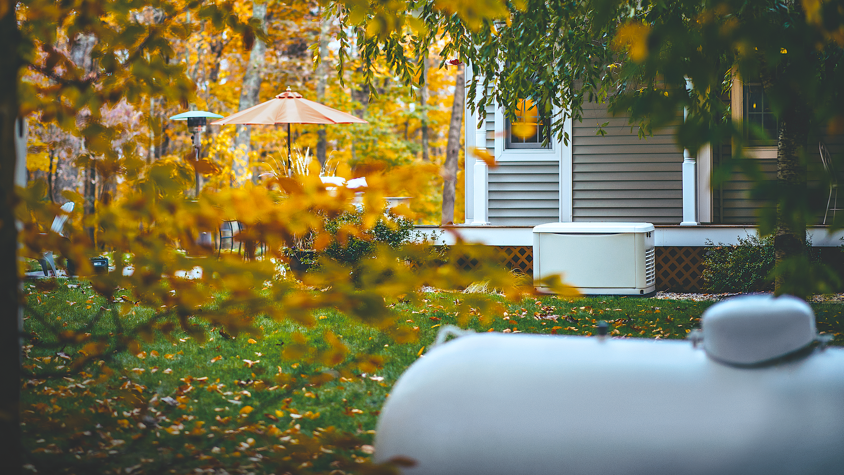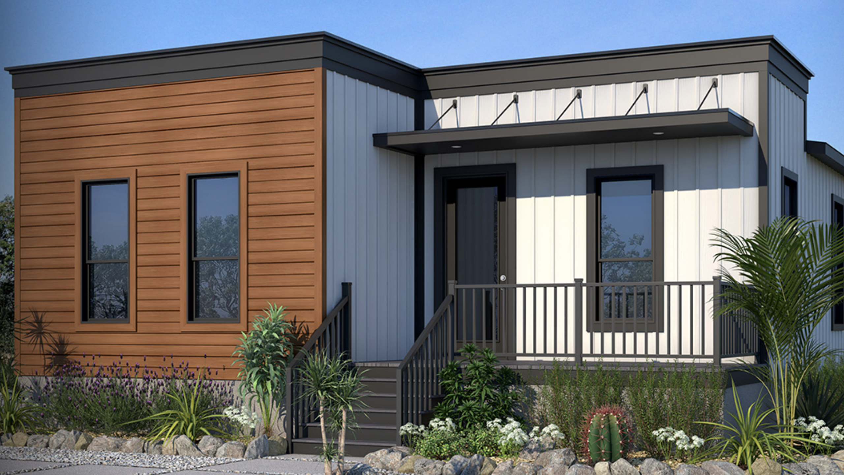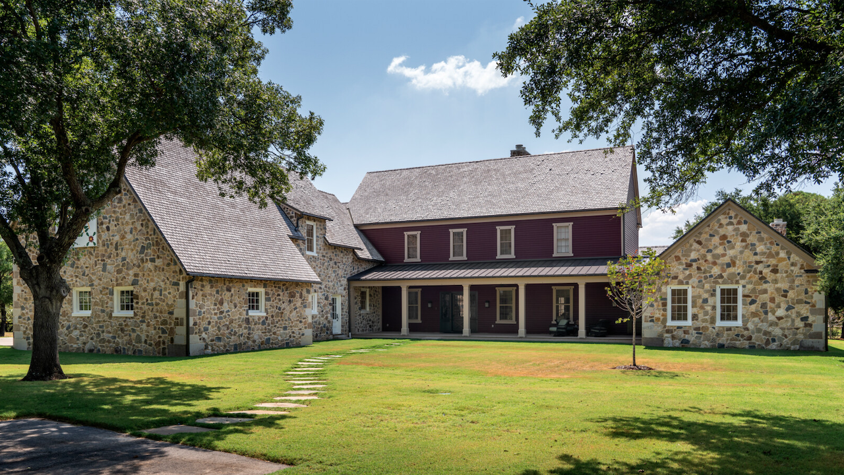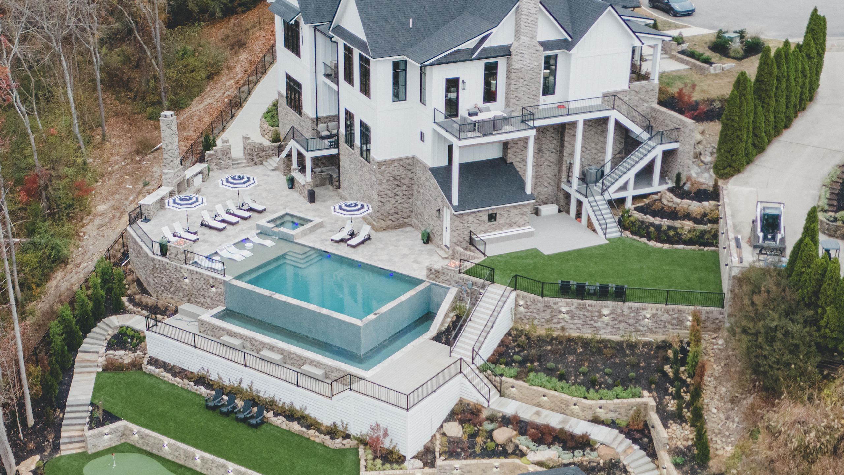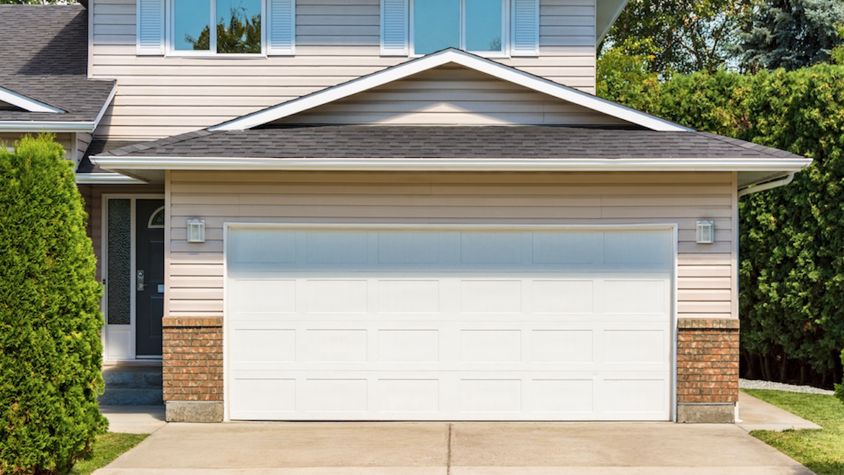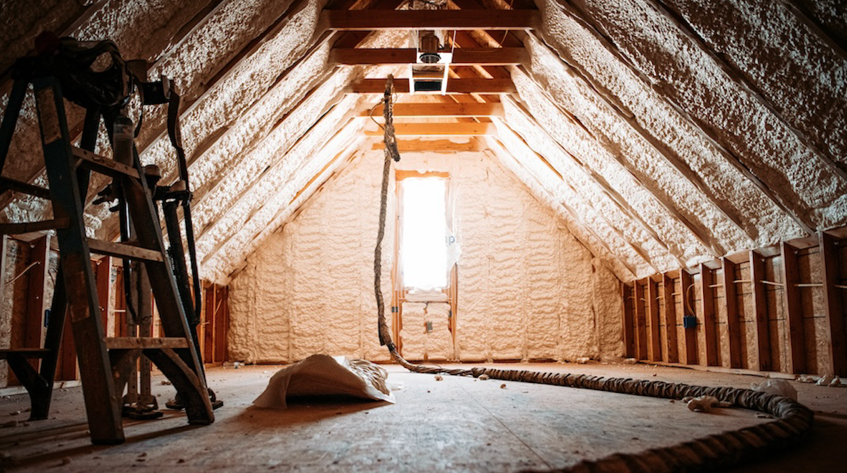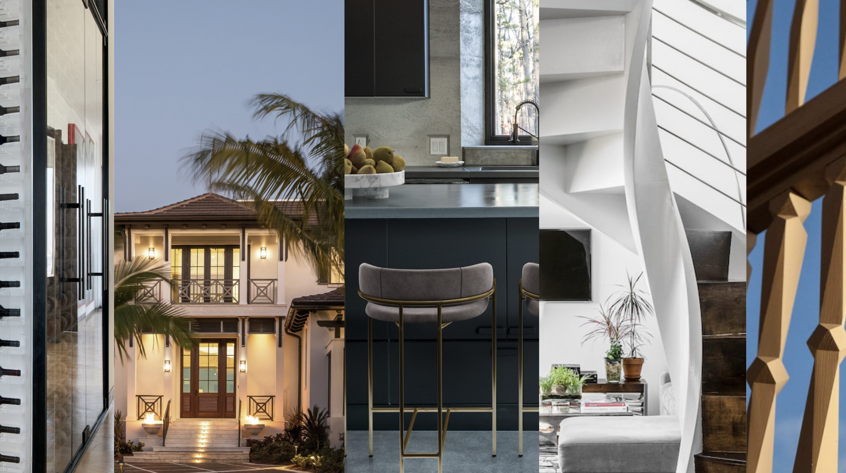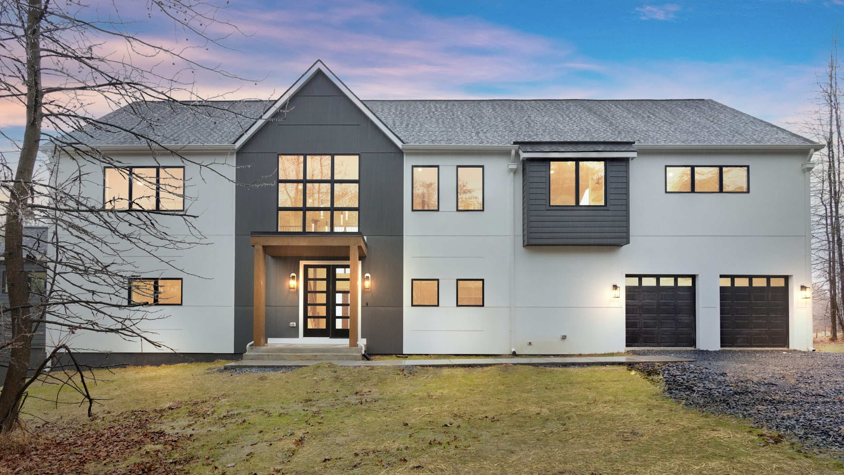|
With its dramatic beamed ceiling, the living room is intended to be the "ceremonial showcase of the home," says architect Matin Taraz, who designed this 22,000-square-foot estate home in Southern California. The barrel trusses, which are nonstructural, were installed underneath the room's 22-foot pitched ceiling. Wrought-iron strapping adds to the illusion that the beams are functional, says Taraz. The limestone fireplace was manufactured in France as a replica of a historical model.
|
|
Running behind the kitchen and connecting the family room to the west gallery, this hallway features a 19-foot, 6-inch ceiling. Angled kicker beams connect to wood beams that span the width of the cathedral-like hallway. The wood deck that covers the ceiling also is made from reclaimed lumber. The hand-applied stucco wall finish has a granular texture that resembles sandpaper.
|
|
Although the wine cellar (above) can be accessed from two other rooms, the most interesting entry is through a movie-style secret door behind a hinged bookcase in the home's library. The cellar provides storage for 1,200 bottles of wine, as well as solid oak wine casks. The domed ceiling features plastered arches and antiqued brick, set in a herringbone pattern. The cellar is constantly cooled by an air conditioning system that draws air out through registers behind the bank of wine casks and returns air via ducts in the ceiling.
|
|
Connected at the central entry foyer, the home's 100-foot-long east and west galleries form the main circulation spine of the home. All of the 300-plus beams used for this project came from reclaimed timbers salvaged from the Pacific Northwest. While they appear to be structural, the beams are actually decorative. "They would have been just too hard to engineer them to be functional," says Taraz. The lighting sconces were custom-fabricated to resemble existing, authentic historical fixtures. Flooring is imported French limestone laid in a Versailles pattern.
|
Inspired by the charming details of the historic villas of Tuscany, architect Matin Taraz developed this magnificent 22,000-square-foot estate home in Rancho Santa Fe, Calif. The $32 million home celebrates past and present, using reclaimed materials, rustic finishes and authentic Italian architecture - coupled with literally every conceivable modern amenity. Located on an 8-acre site that boasts ocean, mountain and valley views, the home features seven bedrooms and 13 baths, as well as a separate guest house.
Taraz admits to being "meticulous to the point of pickiness" in his adherence to whatever style he is emulating. "I really do a lot of research at the outset," he says. In this instance, his dedication to Tuscan detail was matched by that of his client. "He really wanted an awesome house, as well as one with enough quality to protect his investment."
The special challenge was to stay true to the Tuscan style his client had chosen, while creating a comfortable and modern living environment the client wanted for the family. "Of course, they wanted things in their home that did not exist 400 years ago," Taraz says, "so I had to work it out so that everything blended together. The client had the patience to wait for things to be done correctly." The home, whose construction spanned more than six years from start to finish, was completed in March.
Built in the style of a compound, the home appears to consist of a variety of structures, says Taraz. This necessitated the use of numerous long hallways to connect the various living spaces. "The sprawl of the house itself created numerous disparate rooms, so I needed to develop a theme tying everything together without being repetitive."
One of Taraz's methods for creating continuity was the use of dramatic ceilings, featuring exposed trusses made from 100-year-old beams salvaged from barns in the Pacific Northwest. "This extensive use of wood really complements the style," Taraz says.
Although exact ceiling treatments are not duplicated in any space, the variation in the use of materials is kept to a minimum, says Taraz. "I wanted things to match, so I was not looking for a variety of wood types for the beams. Four hundred years ago, craftsmen would have been working with wood that came from the same general region."
Procuring the large number of beams - more than 300 in all - wasn't a simple task. "Sometimes we had to wait for months for the right type of wood to become available," says Taraz, "but the results were well worth the effort - spaces that look similar but are not quite the same."
Style of Home | Tuscan Villa
Location | Rancho Santa Fe, Calif.
Total Square Footage | 22,000 under roof, including 17,000 air-conditioned
Estimated Market Value | $32 million
Architect | Taraz Architecture, Rancho Santa Fe
Custom Luxury Residence
Photography by Roberto Zaballos
Related Stories
Custom Builder
Floodproof on a Floodplain
An impressive addition to the IDEA Home series, the NEWLOOK Experience Home is a master class in engineering and creative design, with builder Michael Freiburger out-thinking an exceptionally tricky lot
Custom Builder
3 Questions Answered About Reliable Energy in Home Construction
Energy expert Bryan Cordill makes a case for why and how propane is an answer to growing concerns about reliability and resilience in home construction
Business
Custom Builder to Talk Color Design with Becki Owens at IBS
At this year's IBS, renowned designer Becki Owens will sit down with host James McClister, editor of Custom Builder, to discuss a variety of topics from basic color play in design to the Allura Spectrum palette, a collection of Sherwin-Williams colors curated for the benefit of pros
Business
PERC Highlights Sustainability and Efficiency at IBS with 'Clean Build Conversations'
Hear from industry standouts Matt Blashaw and Anthony Carrino at this hour-long Show Village event
Custom Builder
Telling a Story That Preserves the Past
Custom builder and historic restoration and preservation expert Brent Hull walks us through the careful details of his Pennsylvania Farmhouse project
Business
Defining Outdoor Living in 2024
Residential experts weigh in on outdoor living trends in new report
Construction
How to Air Seal the Garage
A poorly sealed wall or ceiling between the garage and the main house can let harmful fumes into the living space
Business
Taking Advantage of Incentives Through Weatherization
Industry insider Kristen Lewis walks us through the basics and benefits of weatherization
Custom Builder
2023: A Year of Case Studies
A look back at the custom homes and craftsman details we spotlighted last year
Customer Service
A Smart Home Built Smart
Custom builder August Homes blends efficient, high-tech home automation systems with high-performance, sustainable building strategies



