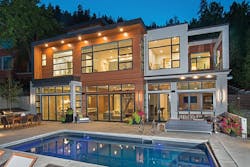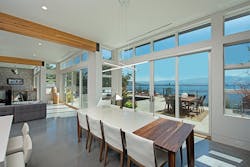Sponsored Content: Overlooking Okanagan
Following his professional hockey career, Cory and Shannon Cross decided to build their dream home on Okanagan Lake, in Kelowna, British Columbia. Challenged with designing a modern home that was still casual, soft and comfortable, they successfully captured contemporary style with abundant natural light and a connection to the outdoors from every room.
Contemporary windows and doors invite maximum views and natural light into the home. | Photo courtesy of Colin Jewall Photo Studios, Inc.
The Crosses initially worked with a draftsman who drew up plans for a home. Through a friend, they met James Wilson, of Wilson Custom Builders in Kelowna, who tweaked the design and introduced them to Kolbe’s VistaLuxe® Collection. “The windows connect you to the natural environment and bring natural light to the home,” explains Wilson. “You don’t want to pay attention to the window itself; you want them to frame the view and disappear. That’s exactly what VistaLuxe does.”
“Being able to see the water from every room in the house was really important to us,” Shannon says. “Before we interviewed [James], we intended to meet with other builders. But upon talking with him, we knew right away we found our builder and a new friend instantly! James has been such an integral part of figuring out what we wanted. I’d explain and it was like he was reading my mind,” she adds.
“The views were number one. I think, even more important from what I picked up from Cory and Shannon was the importance of making sure we’re connected to the lake,” comments James. “We organized the plan so every room has that view,” Cory adds.
The Crosses wanted a home they could socialize and entertain in, with common areas of the main floor accessible to the outdoors. The plan was to build as close to the water as possible, and on the same level, to allow smooth passage from the kitchen to the outdoors without going up or down stairs. After trying several different scenarios, Wilson was able to achieve just that. Expansive VistaLuxe Complementary sliding patio doors added to the seamless transition.
The entire build was based on the summer months, and taking the outside in. “The open floor plan utilized a natural material palette, for a slight west coast feel: stone, brick, wood and steel beams, concrete and glass. The glass offered a fresh, organic feel,” Shannon says.
The design called for clean lines and a minimal aesthetic. “Kolbe had that look that we wanted, from the inside, but mostly from the outside,” says Shannon. Flush style direct sets with Truffle exteriors complement the modern design and natural tones throughout. Instead of using single large panes of glass to fill window openings, Wilson suggested combining several smaller windows to better frame the view, add more impact, and complement the architecture. Horizontal mullions help balance the height of the home, as transoms and clerestory windows admit additional light and sky views of the mountains.
Sliding patio doors connect an active family to nature and outdoor fun. | Photo courtesy of Colin Jewall Photo Studios, Inc.
The Crosses worked very closely with Wilson, and the design evolved throughout the construction process. Wilson diligently worked to get the details just right, repositioning rooflines and redesigning windows until it felt more modern and industrial looking. VistaLuxe had the clean lines and contemporary look that brought the plan to a new level. The windows were integral to the design, drawing in light and connecting the interior with nature. “Light is critical to a home. Especially natural light,” states Wilson.
Proving that modern houses don’t have to be cold and unfriendly, James delivered the best of both worlds – a contemporary, minimalistic home that was warm, casual and inviting. “Our home replicates how we are as a family: it is important for us [that] it has a warm feel,” says Cory.
Kolbe Windows & Doors
800-955-8177
Kolbewindows.com

