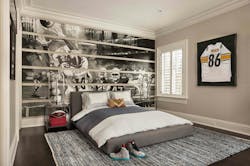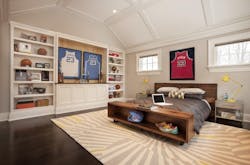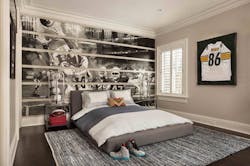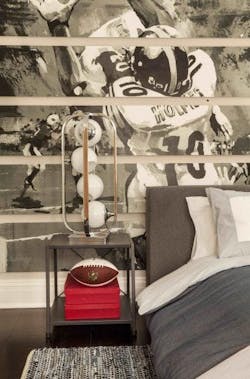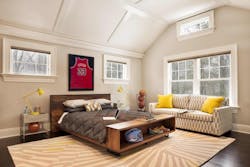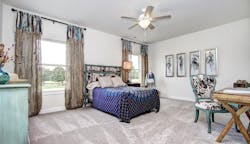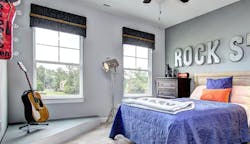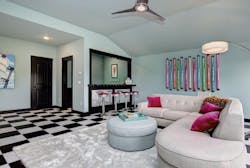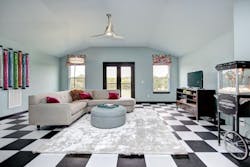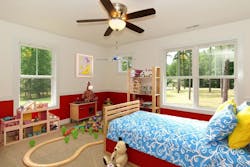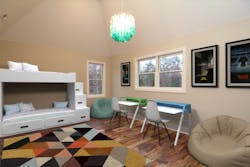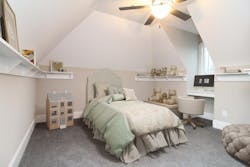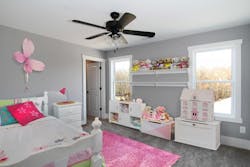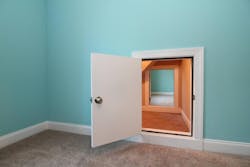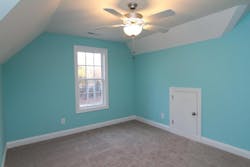Design Spotlight: Children's Bedrooms
Garrison Hullinger
Garrison Hullinger Interior Design, Portland, Ore.
If you have special inspiration that’s driving a child’s room design, those items can be given a prominent place in it. When it came to designing for two brothers, one chose a football theme and the other wanted to showcase his Michael Jordan collection. Featured in each of their spaces are framed jerseys and autographed sports balls. Storage is another element to consider.
One boy collected trophies, medals, and team photos, all of which he wanted displayed.
The other, being a little older, wanted his room to be all about the cool photo feature wall and not a lot of decoration.
As kids grow and change their personal interests, constantly changing room décor can be expensive. We suggest choosing decorative accents that complement a variety of styles and themes rather than, for example, an all-blue room because it’s the favorite color today. The boys’ rooms include fun lighting and colorful rugs to bring bold style to the spaces, while the bedding stays fairly neutral.
Jane Ann Simon
Jane Ann Designs, Charlotte, N.C., for McSpadden Custom Homes, Lake Wylie, S.C.
This room was designed for a young fashionista. She loves the Bohemian style and her room reflects her big personality. The cow print on the headboard and chair creates a signature look while the burlap curtains and ‘70s style tapestry exude a fun vibe. Her love of fashion is reflected in the artwork and dress form while a desk doubles as a place to sketch her latest looks and do homework
The stage, the spotlight, and words confirm that his dreams surround him as he practices. A soothing blue and gray color scheme provide a calm background for his large sound.
This third-floor retreat is the perfect hang out for kids. The soda shop in the corner boasts a mini fridge and sink to serve up ice cream creations. Hot pink stools are anchored to the floor and provide a place to enjoy a cold treat. A candy installation acts as art and continues the color and fun. The black and white floor, colors, and furniture was designed to give a vintage feel to the room. A media wall opposite the sofa turns this room into a theater during movie night
This third-floor retreat has a Juliet balcony overlooking the nearby park.
Stan Williams
Stanton Homes, Apex, N.C.
Practicality, playfulness, and brightness—that’s what today’s kids’ rooms are designed to provide. Lots of natural light and higher ceilings create a feeling of spaciousness, even in smaller bedrooms.
Design/build capabilities can make that happen by pushing ceilings up into attic space, putting in a bigger window, or adding another.
Built-ins, from desks to shelves, and walk-in closet space provide plenty of special spaces to keep things organized.
To add a feeling of fun, bright splashes of color are as easy to provide as paint and dividers, and cozy throw rugs on easy-to-clean hardwood flooring for play areas.
Top it off with secret passageways between bedrooms (with a kid-size hidden room in the middle) for hours of joyfulness in a safe place.
Parents are smiling, too, because these kinds of custom treatments can be achieved without a lot of cost.
