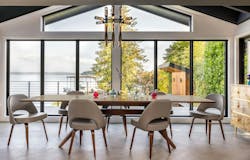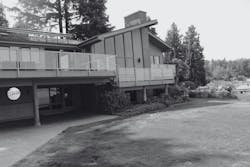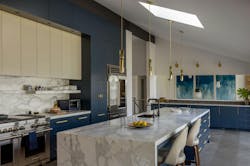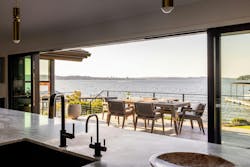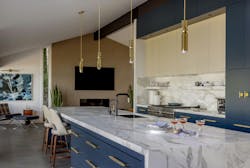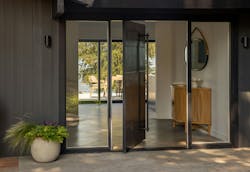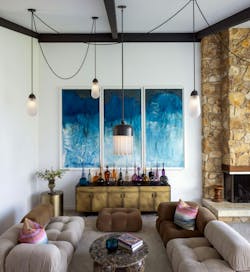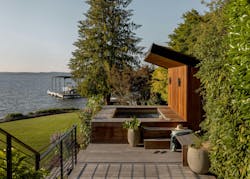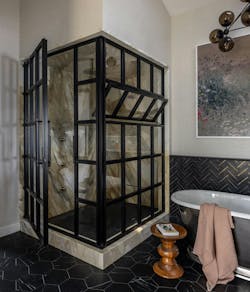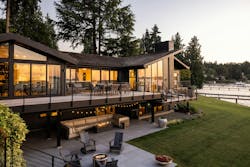How a Floor Plan Overhaul Modernized This Midcentury Lakefront Classic
Story at a Glance
- Strategic reworking of a midcentury floor plan enhanced flow, light, and indoor-outdoor connection—without expanding the footprint.
- In-house metal fabrication allowed for custom architectural solutions that improved both function and design.
- Close collaboration across design disciplines ensured the home’s midcentury integrity remained intact.
On the north shore of Washington’s Mercer Island, this midcentury-style home had the kind of bones that attract the right kind of renovation. But a series of past remodels had muddled the original design, especially in the kitchen and entries, leaving the interiors dark and disjointed.
The Challenge: Modern Needs Meet Midcentury Roots
The challenge wasn’t just aesthetic, it was functional: how to modernize circulation and enhance indoor-outdoor flow without compromising the home’s midcentury character.
Seattle-based Dyna Builders, led by Ren Chandler, took on the task alongside architect Janice Wettstone and interior designer Kristi Steffen. A key advantage was Dyna Builders’ in-house metal fabrication shop, which allowed for custom structural and design solutions tailored to the home’s unique challenges. The team’s shared goal was to enhance livability while preserving the home’s original footprint and aesthetic.
Pulling it off required the builder, architect, and designer to work closely together from day one to ensure that design, structure, and client needs were aligned from the start.
Opening the Heart of the Home
Among the biggest changes was the reorganization of the main living spaces, particularly the kitchen, which felt narrow and disconnected.
“The house is a fantastic example of midcentury design, but past remodels changed the layout of the entry, kitchen and mudroom area,” Chandler says. “The change made the kitchen challenging for entertaining and for the active family whose lives are centered around that space.”
Their solution was to widen the kitchen, an effort requiring major structural changes, which created enough room for a generous 14-foot, 8-inch long island at the center. This move resolved circulation issues and gave the space a new purpose by seamlessly connecting it to the deck through large sliding glass doors.
An awkward leftover space from the kitchen expansion became a highly functional mudroom and pantry, fitted with custom built-ins and two full-height wine fridges. Bright and inviting, this expanded area became a family favorite.
“The room gets beautiful natural light from large windows and the entry door,” says Chander, “and adding a skylight made it even brighter.”
The entryway also received a dramatic upgrade. A custom pivot door balances privacy with glimpses of light and lake. Just inside, dated pony walls gave way to slim metal railings that introduced light into the stairwell.
Structural Solution and Custom Craft
Downstairs, the team preserved much of the original layout, including four bedrooms and a sunken family room, but refreshed the space with refinished bathrooms, updated finishes, and a hot tub sited discreetly off the lower-level covered patio.
One of the project’s key structural interventions took place here. The team replaced four wood columns that blocked the lake view with a 30-foot steel beam (fabricated by Dyna’s in-house metal shop) that dramatically opened the view. The underside of the deck was finished with tongue-and-groove cedar, integrated lighting, heaters, and speakers that transformed it into a four-season entertaining space.
Dyna’s metal shop played an important role throughout the project, fabricating not only structural elements like the patio beam, custom steel railings and landscaping features, but also indoor railings, fireplace surrounds and the primary shower enclosure inside the home.
Luxury Details That Don't Overpower
Throughout the home, luxury materials and details were carefully layered in. Calacatta Gold countertops, an onyx fireplace hearth with LED illumination, and custom lighting provide the focal points. Jewel-toned cabinetry and iconic furniture pieces, including Eames chairs, nod to the vibrancy of the midcentury era.
The primary bathroom, once awkwardly split into two, was reconfigured into a single spacious suite with a steam shower, soaking tub, large vanity, and a separate water closet. The adjacent walk-in closet was also expanded to match the scale of the new suite.
Asked what they had to give up to make the plan work, Chandler reflects: “I wouldn’t say we had to give anything up. We were all on the same page on preserving the home’s midcentury vibe, which made the process feel really cohesive.”
Working within the existing footprint and architectural language focused their choices, he explained.
In the end, it’s a project that reflects the builder’s values as much as the client’s: strategic where it needed to be, dramatic where it mattered, and with a laser focus on what really matters in a modern lakefront home.
Read more: Mount St Helen's Lakefront Retreat | Case Studies | Dyna Builders' Seattle Craftsman | Feng Shui Midcentury Home
Want more insight like this? Subscribe to Custom Builder and get design-driven business intel straight to your inbox. Join the list →
PROJECT TEAM:
Builder: Dyna Builders, Ren Chandler
Architecture: Wettstone Studio, Janice Wettstone
Interior Design: Dyna Design, Kristi Steffen
Landscaping/Landscape Architecture: Studio Terrain
Metal Fabrication: Dyna Builders’ in-house metal shop
Photography: Rafael Soldi
PRODUCT SPECS:
Appliances: Sub Zero & Wolf
Wallpaper: Gucci, Kelly Wearstler
Cabinet Hardware: Buster & Punch
Designer Tile: Ann Sacks, Kelly Wearstler, Terrazzo
Countertops: Calacatta Gold Extra Select
Fireplace (Sunken Living): Onyx Crema
Spa: Diamond Spas & Pools
Sauna: Sunlighten
Furniture: Womb Chair, Barcelona Chair, Eames Chair, Mah Jong Missoni couch, Camaleonda x Stella McCartney for B&B Italia
Lighting: Apparatus Studio (custom), Ralph Lauren (art lighting)
Shades: Lutron
Sliders: Fleetwood
About the Author
Pauline Hammerbeck
Pauline Hammerbeck is the editor of Custom Builder, the leading business media brand for custom builders and their architectural and design partners. She also serves as a senior editor for Pro Builder, where she directs products coverage and the brand's MVP Product Awards. With experience across the built environment - in architecture, real estate, retail, and design - Pauline brings a broad perspective to her work. Reach her at [email protected].
