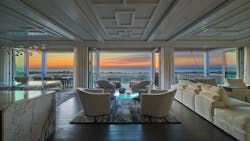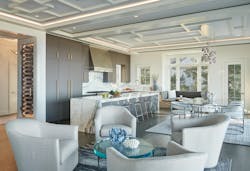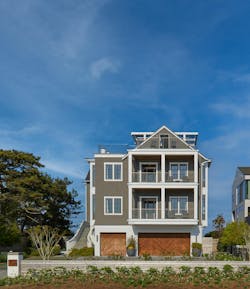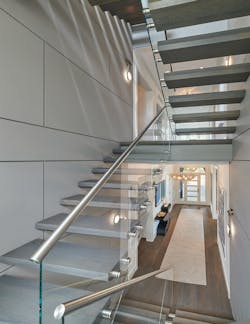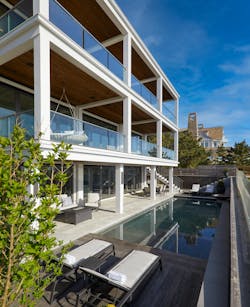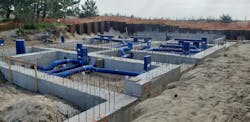Delaware Beach Retreat Designed to Maximize Views
Story at a Glance:
- Maximizing views through the use of a unique T-shaped layout and large windows in almost every room.
- Collaborating to meet strict environmental regulations on the narrow lot squeezed between state-owned dunes, a lake, and the Atlantic Ocean.
- Turning a historic property into a generational home with a contemporary flair.
When designing a home in Rehoboth Beach, Delaware, Annapolis, MD.-based Horizon Builders and Washington, D.C.-based BarnesVanze Architects sought to maximize views from every angle.
Located on a narrow peninsula between the Atlantic Ocean and Silver Lake, the 8,875-square-foot retreat offers sweeping water views on both sides of the property, which is one of the main reasons the homeowners fell in love with the site, says Wayne Adams, principal at BarnesVanze Architects.
“I think they were very attracted to that idea,” says Adams. “So the sunrise is on the Atlantic East side, but at night, you get the sunset over Silver Lake, which is just beautiful.”
A Contemporary Vision for a Historic Site
Completed in the summer of 2023, the six-bedroom residence reimagines the historic “Shell House,” which once stood on the property. The original home was built in 1920 by members of the prominent du Pont family, Margaretta Lammot du Pont Carpenter and Robert Ruliph Morgan Carpenter.
Today, the site serves as a generational retreat for a family with deep ties to Delaware’s shoreline. For the homeowners—who are parents of two college-aged children—the Delaware shore has always held special meaning. The homeowners’ main goal was to create a modern yet timeless home that fosters connection with the surrounding landscape and draws future generations for years to come.
The exterior pays tribute to classic Shaker style found throughout the region, while the interiors showcase a clean, contemporary aesthetic. Light-filled rooms, minimalist design, and expansive windows that blend indoor and outdoor living were all key parts in bringing this vision to life.
“They wanted a really heirloom home, so it’s well-built,” says Adams.
Designing With Intention
The home’s T-shaped, vertically layered design maximizes its unique position between the two bodies of water. This allows the home to rise above the nearby dunes for optimal panoramic views from nearly every room.
At the center of the design is a modern staircase with floating steps and a glass railing. The stairs serve as a connection point between the lower entertainment level and the main living areas throughout the rest of the house.
“The whole lower level is this stucco, heavy base, and then it gets lighter as you go up,” says Adams. “As you go up these grand stairs, you get to the main level. And we created a ‘T,’ because you want to be able to go from the pool or from the living room, or from seeing the ocean to the sunset which is on the opposite end.”
The sunken lower level functions as an energetic family zone, complete with a bunk room, golf simulator, and gym. It opens to a private pool area with an outdoor shower. There's also lake access for kayaking, lounging, and other recreational activities.
Upstairs, the main living area features an open-concept kitchen, multiple fireplaces, and cozy seating spaces, all oriented toward large windows that frame the surrounding landscape. Corridors on either side lead to private bedrooms and home offices, which also have water views.
Overcoming Structural Challenges
Building a home of this scale comes with its own unique challenges. According to Adams, the biggest was trying to work with the continually shifting sand. The home sits atop approximately 150 helical piers, which support a mostly steel base. These piers help stabilize the foundation amid the sandy soil, says Adams.
The home's footprint also had to comply with strict environmental regulations due to its proximity to protected dunes managed by the Delaware Department of Natural Resources and Environmental Control (DNREC).
“A good portion of the 20,000-square-foot lot is dunes that you aren’t allowed to touch. [DNREC] established a line that you’re allowed to touch up to, and we dug up to the dune while keeping a good proportion of it [intact]," says Adams. "But dealing with the sand and building while it's moving was a challenge. The helical piers were key to that."
Read more: Case Studies | Deck Renovation at Florida Beach Home | Coastal Contemporary Home in California
Want more inspiration like this? Subscribe to Custom Builder and get design-driven business intel straight to your inbox. Join the list →
Project Details:
Architecture: BarnesVanze Architects
Builder: Horizon Builders
Interiors: BarnesVanze Architects and Chad Alan Interiors
Landscape: CHLA
Photography: Anice Hoachlander
About the Author
Catherine Sweeney
Catherine Sweeney is the associate editor for Pro Builder and Custom Builder, where she creates both digital and print content, including Pro Builder’s daily e-newsletter and various news stories for both brands. Before joining Endeavor, she began her career in local journalism, later pivoting to the commercial real estate industry where she worked for several years as a reporter and editor.
