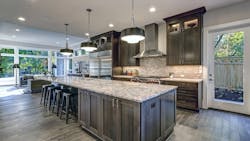Avoid These 10 Kitchen Layout Mistakes
As one of the most high-traffic areas of the home, a kitchen’s functionality is one of the most important parts of its design. That’s according to home remodeling and design platform Houzz, which suggests home building and design professionals consider the layout of a kitchen above finishes, fixtures, and other aesthetic features of the kitchen.
To help pros navigate their next kitchen project, Houzz asked design experts to reveal the 10 most common layout errors that they encounter and how to avoid them.
Some of the top mistakes they identified include:
- Not taking workflow into consideration
- Not planning a space for smaller, commonly used appliances like coffee machines, microwaves, and toaster ovens;
- Poorly planned lighting placement;
- Not making use of vertical wall space; and
- Wasting kitchen island space.
