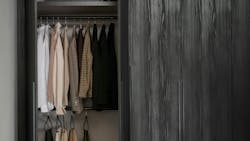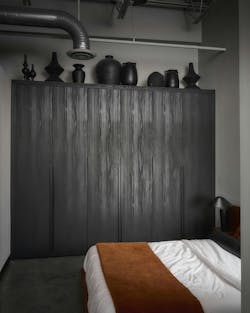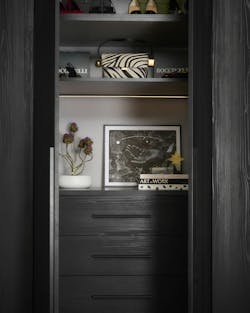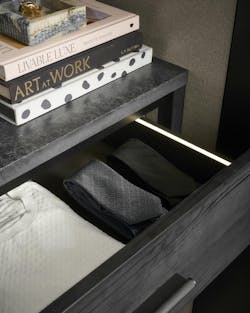Hidden In Plain Sight: Inside a Designer's Own Closet Project
Designer Jerel Lake, an award-winning kitchen and bath architect based in Atlanta, recently transformed his own loft-style space with a sleek, masculine, and casually luxurious bedroom closet.
With limited square footage and a blank wall that previously held only a dresser, Lake treated the space as both a personal sanctuary and a showcase for his design philosophy, which emphasizes that spaces should be functional, visually compelling, and fine-tuned down to the smallest detail.
"I never skimp on concealing storage or on creating interesting design solutions that aren't immediately visible in the space," Lake says.
A Design That Prioritizes Texture and Functionality
Rather than creating a traditional cabinet layout, he took a different approach.
Lake built the design around the room’s foundational black aesthetic, introducing wood texture for warmth while complementing the existing flooring.
The oversized 8-foot doors required careful hardware selection for both stability and proportion.
Lake chose elongated carbon pulls that nearly disappear against the dark finish, with special soft-close dark hinges that reinforce the seamless wall effect.
Concealed Drawers Give the Project a 'Minimalistic Aesthetic'
Hanging storage was the priority, but Lake also needed drawer storage and a countertop landing area for watches, fragrances, and other daily essentials.
Rather than creating a traditional cabinet layout, he took a different approach.
"Preserving the uniform look of a continuous wall of cabinetry was important,” he says, “so I tucked the drawers behind doors, creating a more minimal aesthetic and architectural effect."
Lake says the concealed drawers were the project's key innovation.
"The drawers hidden behind the doors create an unexpected moment that significantly enhances the wardrobe's functionality while preserving the important uninterrupted wall of tall doors I wanted," he says.
Lake applied that same attention to the lighting.
Vertical illumination inside the hanging spaces ensures even lighting across all garments, while task lighting above the drawers enhances daily usability.
Concealed drawer runners eliminate the visible hardware typical of traditional drawers, creating clean lines and smooth sides that won’t snag clothing.
His broader takeaway: "The key lesson is that even a small space can deliver high functionality without being visible. Thoughtful, creative integration of storage and features allows practical needs to be met without compromising the aesthetic of the design."
The project puts that philosophy into practice, proving that invisible function can be the most powerful design element.
Design Details is a series where we look at a standout room or project feature, and explore the thinking behind it and what it took to make it something special. Read more in the series here.
About the Author
Pauline Hammerbeck
Pauline Hammerbeck is the editor of Custom Builder, the leading business media brand for custom builders and their architectural and design partners. She also serves as a senior editor for Pro Builder, where she directs products coverage and the brand's MVP Product Awards. With experience across the built environment - in architecture, real estate, retail, and design - Pauline brings a broad perspective to her work. Reach her at [email protected].




