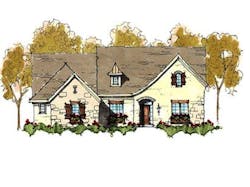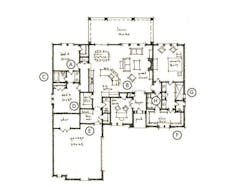Lean 2285 Plan solves all the riddles
Imagine you are in a cement box quickly filling up with water. The box is sealed on all sides, yet you still find a way out and survive. How? I will get back to that one. This week we have a plan that works to solve the riddles presented by today’s buyers.
Let’s take a closer look:
A. The plan is situated to be a split bedroom plan. The owner’s bedroom is on one side of the house and the secondary bedrooms on the other. This gives mom and dad a bit of privacy while making it easier for the teenagers to break curfew, win-win.
B. The great room, kitchen, and dining are all in one large space. This is an excellent setup for entertaining and day to day living.
C. The space efficiency of the plan allows for a Jack-and-Jill bath for the secondary bedrooms plus a powder room for the guests.
D. A very large “Costco” pantry provides great storage.
E. This plan offers a fantastic family entrance with a spot for cubbies, lockers, and a drop zone as well as a walk in closet.
F. A huge owner’s closet is an impressive feature that buyer’s appreciate.
G. The tub is eliminated, allowing for a large two person shower. Buyers are getting tired of the soaking tub that they have to clean but never use.
H. The laundry is accessible from both the hall and the owner’s closet. This is a fun trend that I see in many areas throughout the country.
Imagine you are in a cement box quickly filling up with water. The box is sealed on all sides, yet you still find a way out and survive. How? Stop imagining. With a plan like this though I would suggest to start imagining—imagine the revenue.

