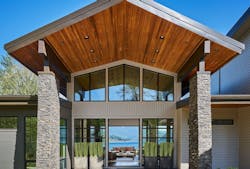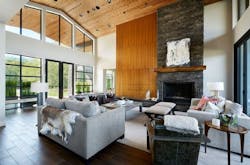A Mount St. Helens Retreat With a Grand Entryway
When designing the lodge-style entryway for this Washington home, architect Mike Blondino drew inspiration from its enviable central view of mighty Mount St. Helens. The Yale Lake home was built to serve as a vacation retreat for multiple families, who opted for a neomodern style with site-specific design elements, starting with its grand entrance.
“The owner of the house really wanted the architecture to be anchored into the natural surroundings,” explains Blondino. “We incorporated a lot of stone in the concept to make it look like a lodge with A-frame lines and exposed wood added wherever possible. The prow of the roof of the entryway comes to a point that accentuates the angled lines of the mountains beyond the home.”
The home’s integration into its natural environment also led Blondino to select materials that complemented its surroundings, including Douglas fir pine for the vaulted entryway ceiling and natural stone for the pillars framing the front facade. Those same materials were used throughout the interior of the home to maintain the feel of a rustic mountain lodge even with more modern finishes.
Architect Mike Blondino added the same wood and stone featured on the home's exterior to its interior spaces to continue to the rustic style requested by the homeowners
Image: Blackstone Edge Studios
“The ceiling in the entryway was all tongue and groove pine, and there’s a lot of that natural wood everywhere in the house, along with stone floors bringing those same elements from the entryway into the interior,” Blondino says.
Not only is the lakefront home’s entryway designed to appeal to the natural aesthetics of its mountainous surroundings, but it’s also built to withstand the elements at a high elevation on the base of Mount St. Helens.
“The ceiling in the entryway is a vented roof structure, so along with a rainscreen on the exterior and a lot of work that we did to the substructure to create a tight thermal barrier, the ceiling inside and out is designed to protect the home from heat and cold.”
Location: Yale Lake, Wash
Architect: Blondino Design
Builder: Haggart Luxury Homes
Interior Designer: Garrison Hullinger Interior Design
Photos: Blackstone Edge Studios

