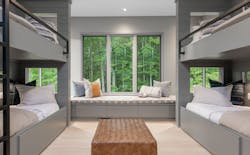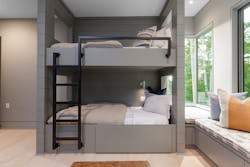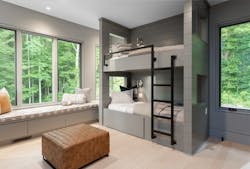A Multigenerational Mountain Retreat With a Custom Bunk Room
Nicknamed “Elk Mountain Zen,” the custom home that Sean Sullivan built in the Blue Ridge Mountains near Asheville, N.C., achieves a very fitting “mountain modern” aesthetic, says the owner of Living Stone Design + Build.
Preferring a “simple” interior, Sullivan and his team relied on clean, contemporary lines and large windows that minimize wall space and maximize natural light and views of the lush surroundings. It was more of a challenge in some areas than in others.
One such challenging space was the home’s large bunk room, designed for children and grandchildren.
“The windows really set the tone and the mood for the whole house,” says Sullivan. “In some spaces like the bunk room, the house even has corner windows, which created a bit of a design challenge.”
The bunk room in the Elk Mountain Zen project is backdropped by corner windows that let in an abundance of natural light.
Image: Ryan Theede Photography
The problem, Sullivan says, was building bunks that didn’t block the windows. “To solve it we built a bench around the perimeter of the front view of the room below six-foot windows,” he explains. “The bench frames out the bottom of the windows and provides storage for the bedding. We then set the bunk beds back from that window which really centered the room and framed each side.”
Furthermore, Sullivan carved out square openings at the head of each bed to invite even more natural light into the space: “The window really kind of sheds light in both directions on both corners, which pushes its way back into the center of the room,” he says. “We decided to leave the ends of the beds open to let more light transmit through.”
Next to every bed, Sullivan also added USB ports and reading lamps with separate switches for late night reading, scrolling, or gaming. And to make the top beds more accessible, he enlisted the help of local ironworker Jason McDowell to build custom rails and ladders for both bunk sets.
Sullivan added USB ports and reading lamps to each bunk, and local ironworker Jason McDowell added custom railings for greater accessibility.
Image: Ryan Theede Photography
The finished product is a bright and airy bunk room that both matches the surrounding home’s modern finishes and helps to achieve the homeowners’ goal of connecting the family for generations to come. … and one reason Elk Mountain Zen earned a Platinum Award in the 2022 Best in American Living Awards by the National Association of Home Builders.
“They really wanted a mountain retreat and a place where they could come with family and friends to unwind and enjoy the holidays,” Sullivan explains. “That desire for connection, at its core, was the inspiration for the bunk room.”
Project: Elk Mountain Zen
Location: Asheville, NC
Builder: Sean Sullivan, Living Stone Design + Build, Asheville
Architect: Jason Weil, Retro + fit Design, Asheville
Interior Design: Laura Sullivan, ID.ology Interiors & Design, Asheville
Photos: Ryan Theede, Ryan Theede Photography


