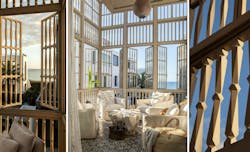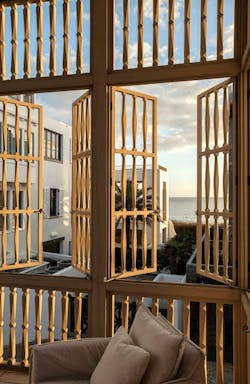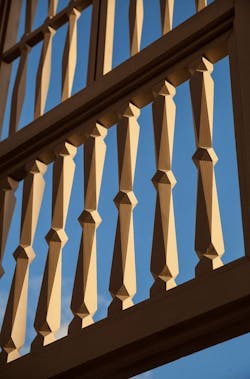An Open-Air Balcony That Functions Like a Birdcage
This oceanside home is adjacent to the snow-white sand dunes of the New Urban townscape in Alys Beach, Florida, and to capitalize on its waterfront views, architect Marieanne Khoury-Vogt, AIA, Khoury Vogt Architects, opted to create a one-of-a-kind outdoor patio.
Image: Jack Gardner
“The footprint and site planning of the house were specifically determined so that view corridors could be protected,” Khoury-Vogt says. “When we began designing the house, it became apparent that the corner of the property with the best views of the coast would be designated for the outdoor area. It’s a double height porch with fixed panels up to three feet and operable shutters above. All of the millwork is open to cross ventilate.”
Though one of the home’s most showstopping features, the outdoor lounge was also one of the most significant design challenges of the project. In tandem with the building crew, Khoury-Vogt was tasked with engineering a processing method to fabricate the complex millwork components in mass for the intricate railings and windows.
All of the millwork for the home's open-air porch was manufactured by E. F. San Juan.
Image: Jack Gardner
Khoury-Vogt’s creative approach to the outdoor space entailed high-level fabricating skills, which local millwork shop E. F. San Juan was able to provide. “This project stands out in my mind because it required that I personally design and build numerous jigs,” says E. F. San Juan president Edward San Juan. Taking on the challenge, San Juan designed and handcrafted each jig to the exact specification required for the exterior design.
The entire design for the millwork railing was rendered in 3D, and each jig was individually handcrafted to match Khoury-Vogt's vision for the outdoor enclosure.
Image: Jack Gardner
“We modeled the design for the millwork in 3D because the wood is chamfered in many different ways,” Khoury-Vogt adds. “It captures and diffuses light beautifully. Creating that model broke down the design and made the function of the structure more clear. It works similarly to a birdcage in a sense.”
The open millwork allows the surrounding nature of Alys Beach to flow inside the porch area and into the home’s master bedroom and primary rooms on the lower level.
Location: Alys Beach, Florida
Architect: Khoury Vogt Architects
Millwork: E. F. San Juan
Builder: BRW Builders of Destin
Photography: Jack Gardner



