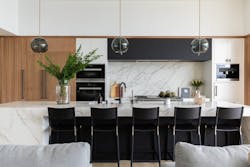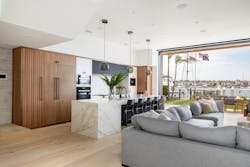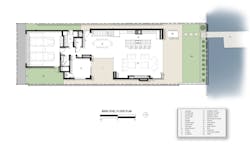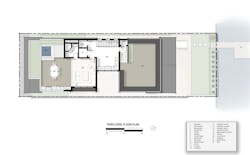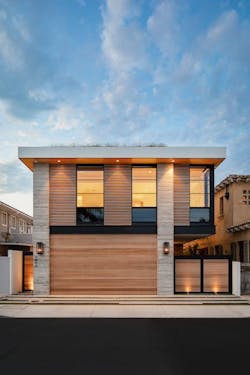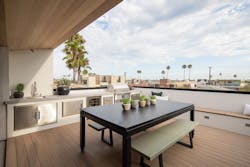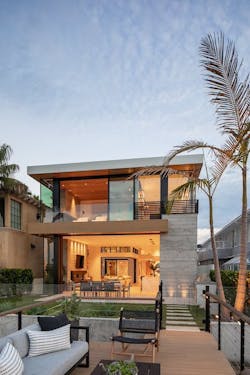A Seaworthy Modern Family Home Built to Withstand the Elements
This three-story modern house occupies almost its entire waterfront lot in Newport Beach, Calif. And while it may seem like it would be complicated to build 4,000-plus-square-foot home on a lot of about one-third acre, this was a straightforward project for local builder Andrew Patterson, owner of Patterson Custom Homes, in Newport Beach. Patterson is used to working in dense neighborhoods and constructing buildings that can endure in Southern California’s coastal environments.
Another reason for the ease of building this airy, open house is Patterson’s frequent collaborations with the same architect.
The builder estimates he’s completed around 150 houses just with Chris Brandon, owner of Brandon Architects, in Costa Mesa, Calif., who designed this house. The consistency of their working partnership allows Patterson to quote costs early and accurately. He gets involved during the design phase, which avoids most surprises to the budget or the build.
“We describe our firm as design/build because we work with architects like Chris from the beginning and can build to the clients’ budget,” Patterson says. “Instead of shocking clients with a bid based on their completed design, we show them three or four houses similar in size and style to what they want and tell them what each costs.”
All-Inclusive Pricing Mitigates Budget Shock
Another key reason Patterson can avoid budget shocks is his insistence on always using the highest quality materials, mechanical systems, and products.
He explains that building this close to the ocean means they’re effectively building a boat, and the high-quality exterior finish materials that come standard in a Patterson custom home reflect that. Not only does this approach create houses that last for generations, and reduce cost overrides or change orders if clients want, say, frameless glass shower enclosures, but it means Patterson’s employees don’t have to constantly upsell.
“Brass hardware and copper or zinc flashing, for example, are the only materials that can withstand the salt air and wet environment here,” Patterson says. “But the cost is four times as much as standard specs, so clients can get worried. But I just do all-inclusive pricing for durable finishes, so everyone on my team knows what to order and no one has to sell upgrades. It’s an assembly line for high-end.”
Low-Maintenance Products for Longevity
Durable and beautiful materials used in this house include board-formed concrete, which anchors exterior and interior walls, aluminum composite planks that mimic wood acting as a bris soleil on the second story, plus clear western red cedar on the eaves, garage door, and privacy fence.
Powder-coated black aluminum-framed windows and doors complete the long-lasting ensemble of exterior finishes. In addition to withstanding salty sea air, these materials are fire-resistant and require little to no maintenance.
A Lifetime Guarantee
Patterson feels so confident in the quality of the firm’s finishes that Patterson Custom Homes offers a lifetime—the lifetime of the home—maintenance program called Custom Care. More than 100 clients are enrolled in the program, including the homeowners of this waterfront home.
The firm creates a list of all maintenance needs for each custom home, from HVAC filters to power washing to screen repairs, and plugs the list into a computer program to organize the maintenance timeline for each project.
In addition to hassle-free home upkeep, the program records everything done to the house so the homeowners can provide it to sellers, who can then continue enrollment in the program if they choose. Patterson will share his customcaretech.com system later this year with builders across the country.
Maximizing Views, Light, and Air
For the clients and their three young children, the key goal was to create an open floor plan with abundant natural light and fresh air, and to keep the little ones safe while keeping the views intact.
Spreading the three-story floor plan out across the lot’s maximum buildable area allowed for an outdoor space to be cut into the center of the house along one side.
This compact courtyard—surrounded by operable glass windows and doors—brings sunlight and fresh ocean breezes into first-floor public spaces and guest suite, as well as the four bedrooms on the second floor. Frameless glass railings on the stairwell and second-floor walkway let natural light from the courtyard flow throughout the interiors.
Although a bistro table and chairs sit in the three-story space, "the courtyard is more about getting air and light into the house than creating a usable space,” Patterson says.
Narrowing the central section of the floor plan to accommodate this courtyard gives the homeowners another requested feature: a bedroom suite separate from the rest of the home.
Perched above the great room, this waterfront primary suite enjoys abundant views of Newport Bay through a floor-to-ceiling, wall-to-wall sliding, stacking glass wall. A section of fixed glass abuts the sliding door, creating a transparent corner. The same frameless glass railings from the landing cross the wall-sized opening and turn the entire room into a generous Juliet balcony.
Above the bedrooms, a trio of roof decks look out across the Balboa Peninsula in all directions, capturing ocean and bay views. The deck on the bay side of the house sits higher than the rest of the rooftop spaces to solve a ceiling height challenge.
To achieve soaring 12-foot ceilings in the great room, the primary suite is slightly elevated, which also bumps up the deck above it. To meet neighborhood height restrictions but maintain safety and sightlines, Patterson once again turned to frameless glass railings embedded on top of a low wall.
How to Build Smoothly in a Tight Space
Another seemingly tricky aspect of building to the edges of a waterfront lot involves the actual building process. How did Patterson store materials on site and get products—like the nearly 20-foot-wide glass doors and a hot tub—in place? How did they avoid upsetting neighbors or possibly even damaging their homes given such tight side access?
“A big part of a smooth build within a tight space is layering subcontractors—knowing who’s there when and for how long—to keep the schedules tight,” Patterson says. “There’s no parking or room for material staging, so making sure once the plumber is done, electrical can come in, and so on. It’s a more linear schedule.”
As for keeping neighbors happy and safe, Patterson sticks to a routine that has worked for 25 years: He gives every neighbor a letter listing the construction schedule and workday routines. The letter also includes phone numbers for all team members and Patterson’s cell phone. This approach forms a positive connection and eases most neighbors' concerns.
The firm wraps every project in scaffolding and windscreens once framing is up to protect surrounding dwellings. As for getting those massive pieces of glass and other large materials or products in place, craning them over the top of the house and installing them on site is the only option.
Project: West Bay Ave Residence, Newport Beach, Calif.
Location: Newport Beach
Square footage: 4,612
Builder: Patterson Custom Homes, Newport Beach
Architect: Brandon Architects, Costa Mesa, Calif.
Interior designer: Jodi Fleming Design, Newport Beach

