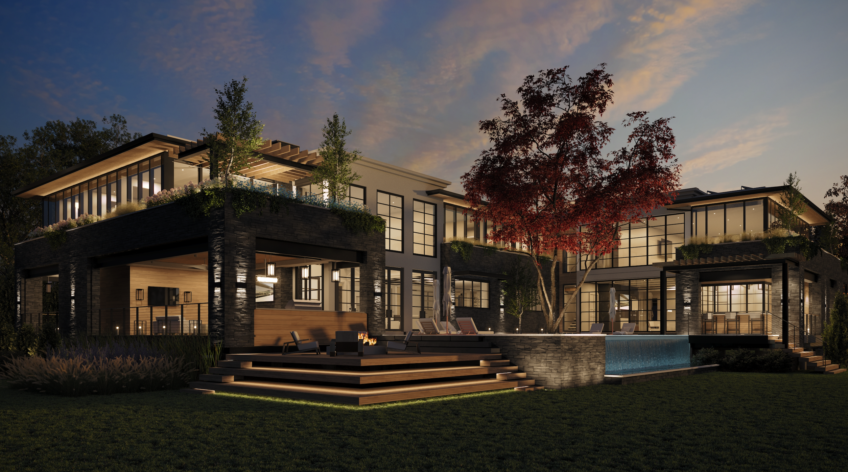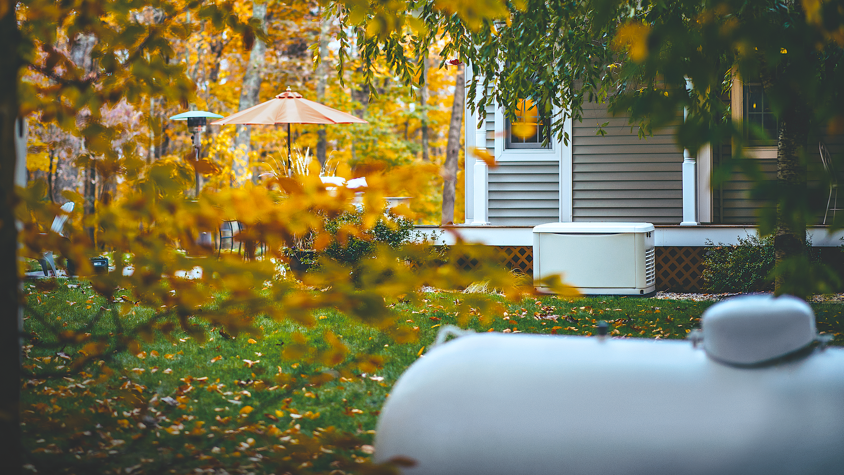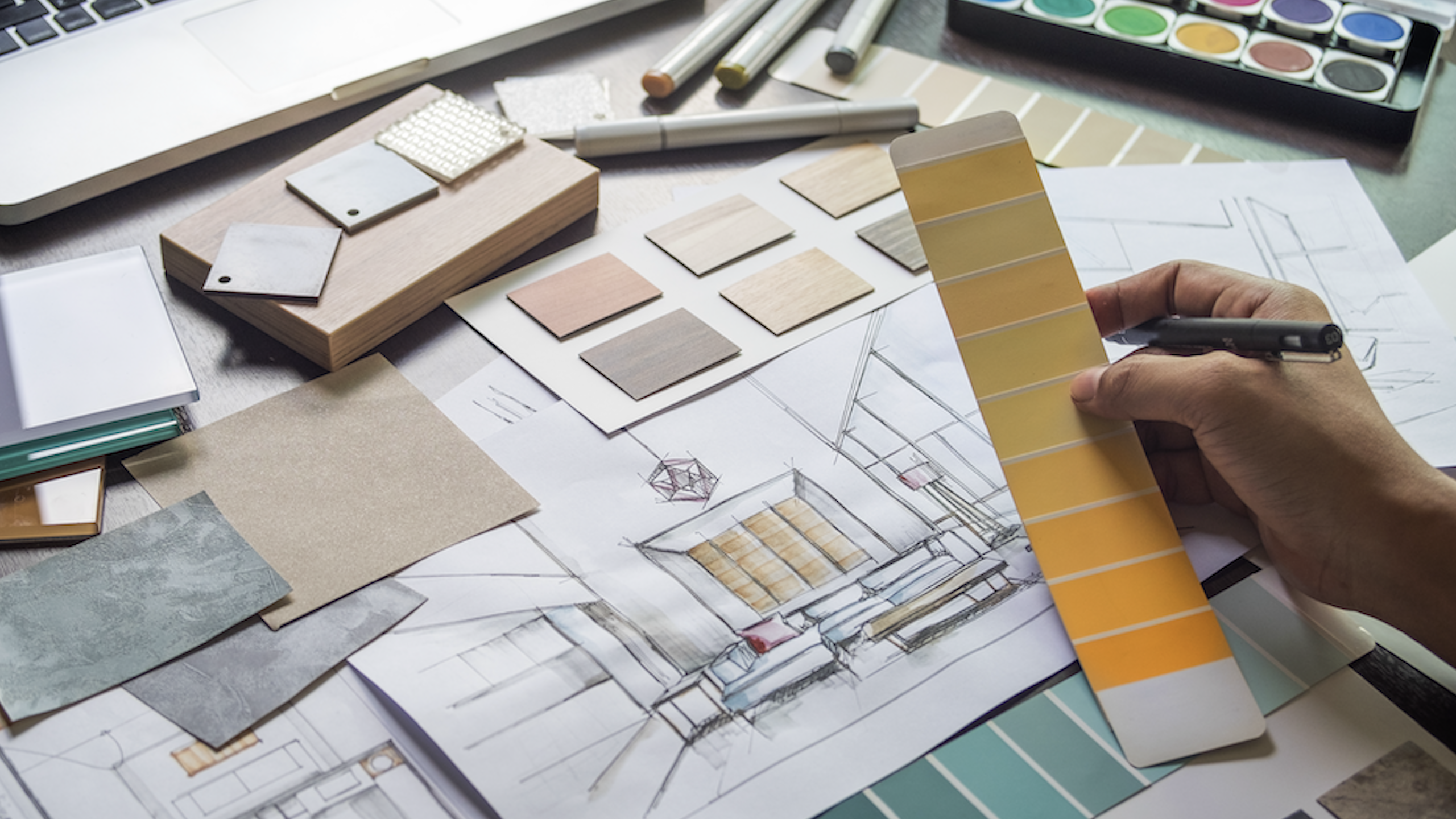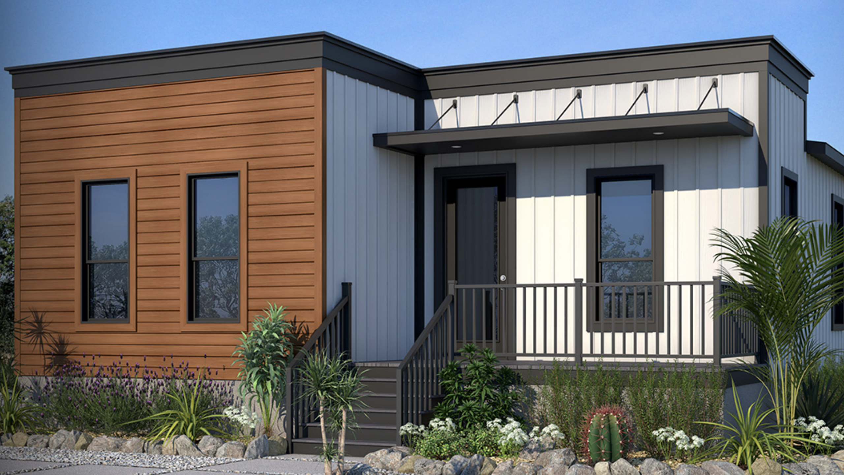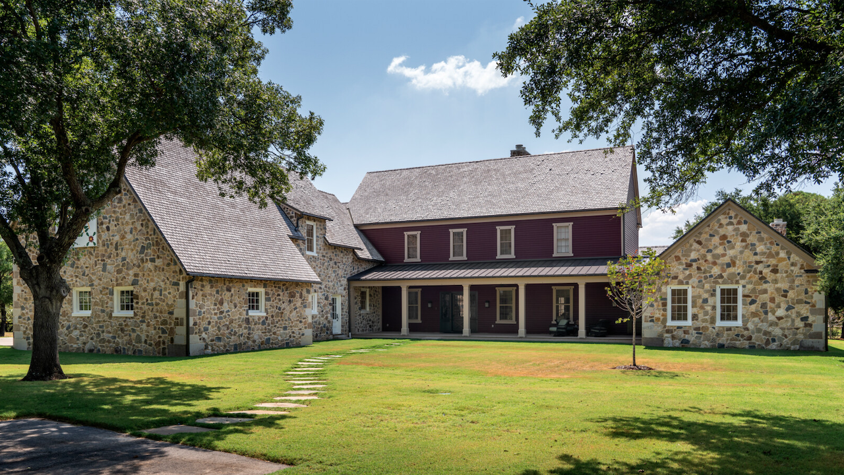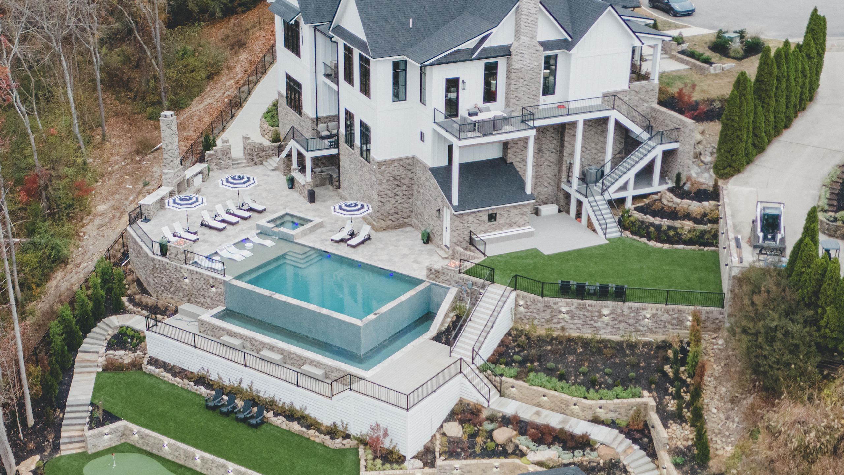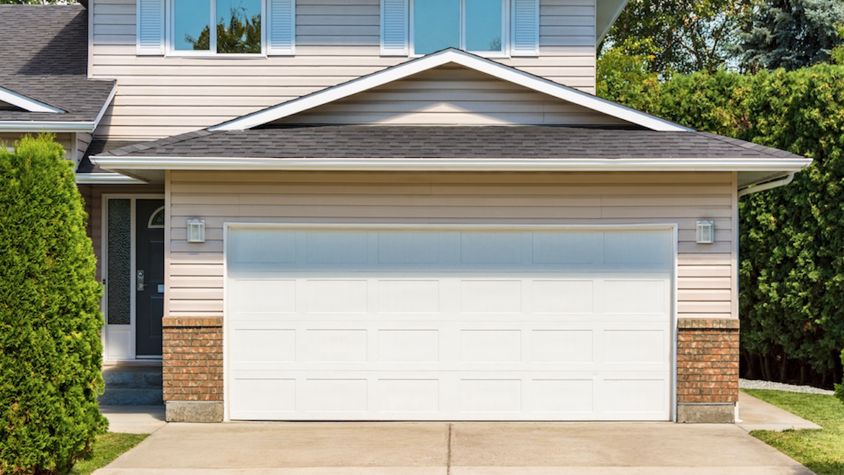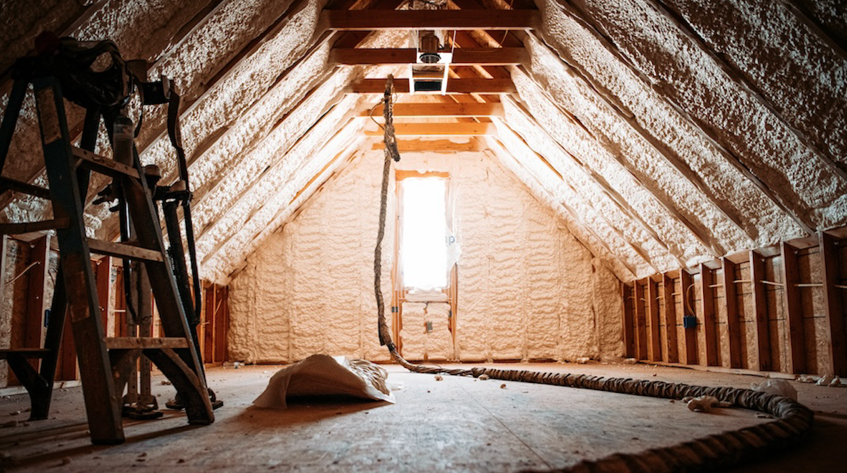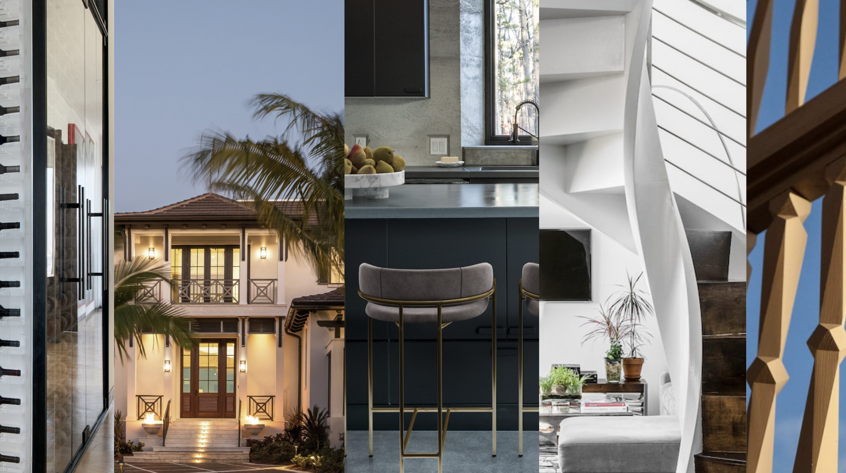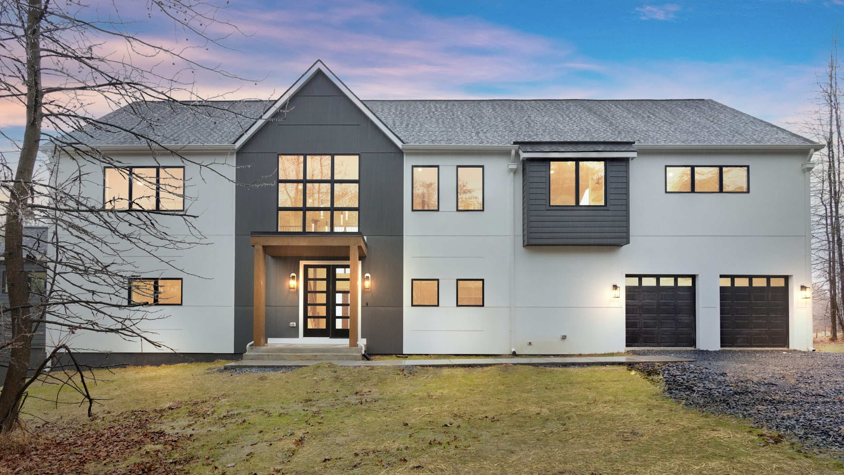| "This is where you sell the house," says builder Todd Dworman, describing the kitchen and its adjoining family room as "the place where people really live. We looked at everything when we designed this space, from how to get the best views to making sure that it was well laid out for cooking and entertaining." The kitchen features custom cherry cabinetry, granite counters and a hand-hammered steel backsplash with a copper finish. |
This 5,500-square-foot, four-level spec home, which luxury home builder Todd Dworman sold before completion last year, seems to cascade down its steeply sloped site, providing nearly every room with a fantastic view of San Francisco Bay and the surrounding area.
"I recognized that this was a tough location," Dworman says of the narrow East Bay site he selected. "But I knew the views would be unparalleled."
The $2.6 million California Mediterranean home features a street-level garage, courtyard and entry vestibule from which three floors of living space descend down the hillside.
|
Dworman says the topography and the importance of maximizing the view dictated a multilevel design. "We decided to make the dramatic slope of the lot an asset by making the entry a centerpiece circular staircase within a square tower." Not only does the staircase give the house a pivotal focus, but the combination of wrought-iron and cherry finishes in this space transforms it into a sculptural element as well.
| Flagstone terraces, such as this one off the breakfast nook, extend living space to the outdoors on every level of the house. |
Dworman also incorporated an elevator into the home. "It's the first one I've done, but the homeowner really loves it," he says. "It really only amounts to about 1% of the cost of the house, and that's not much considering the accessibility it adds to the living space."
While the entry tower functions as a central connection for all levels, it also separates the main-floor living areas from a multiroom flex space. This self-contained area is an element that Dworman likes to incorporate into all his residential projects. Featuring its own entrance from the outside, the private area can be used in various ways as a home office, an in-law or guest suite, au pair accommodations or even rental space.
With its indoor and outdoor entertaining space on every floor, Dworman describes the home as "dynamite for entertaining and also completely comfortable." But he says his philosophy is that a house is sold from two places the kitchen and the master suite and in this house both are exceptional.
| The formal living room features views of San Francisco and the Golden Gate Bridge out of floor-to-ceiling windows. Exposed cedar beams accentuate the vaulted ceiling. The fireplace features a solid slab granite surround. |
On the main floor, which is one floor below the garage, the kitchen features Brazilian cherry floors and cabinetry and imported granite countertops. It's designed to be as efficient as it is beautiful. "It is completely commercial, not just in looks but in function," says Dworman. He eschews using too many appliances in this key space, choosing to emphasize "quality rather than fluff."
One more floor down, the master suite has spectacular views in the bedroom and bath, a circular limestone shower with multiple shower heads and more than 50 linear feet of customized walk-in closet space.
"I find that most clients really appreciate a high level of quality in their home," says Dworman, "but sometimes they wonÆt notice this on their own. You have to make sure to point out these features to them."
Style of Home - California Mediterranean
Location - Oakland, Calif.
Total Square Footage - 5,500
Market Value - $2.6 million
Hard Costs - $275 per square foot (excluding land)
Builder - TJ Enterprises, San Francisco
Architect - GLLZ Architects, San Francisco
Spec Home - Wide range of buyer markets, including singles, families and empty nesters; home office potential
Major Products Used - Appliances: KitchenAid (refrigerator), Fisher-Paykel (dishwasher), Wolf (range), GE (microwave) - Cabinetry: Diablo Valley Cabinets - Doors: Sierra Pacific (exterior), Well Hung Doors (interior) - Flooring: Brazilian cherry - Fireplace: Heatilator, Everest - Plumbing Fixtures: Elkay - Windows: Sierra Pacific - Exterior: stucco - Roofing: MCA Clay Tile - Garage Doors: Summit Door Co.
Related Stories
Custom Builder
Floodproof on a Floodplain
An impressive addition to the IDEA Home series, the NEWLOOK Experience Home is a master class in engineering and creative design, with builder Michael Freiburger out-thinking an exceptionally tricky lot
Custom Builder
3 Questions Answered About Reliable Energy in Home Construction
Energy expert Bryan Cordill makes a case for why and how propane is an answer to growing concerns about reliability and resilience in home construction
Business
Custom Builder to Talk Color Design with Becki Owens at IBS
At this year's IBS, renowned designer Becki Owens will sit down with host James McClister, editor of Custom Builder, to discuss a variety of topics from basic color play in design to the Allura Spectrum palette, a collection of Sherwin-Williams colors curated for the benefit of pros
Business
PERC Highlights Sustainability and Efficiency at IBS with 'Clean Build Conversations'
Hear from industry standouts Matt Blashaw and Anthony Carrino at this hour-long Show Village event
Custom Builder
Telling a Story That Preserves the Past
Custom builder and historic restoration and preservation expert Brent Hull walks us through the careful details of his Pennsylvania Farmhouse project
Business
Defining Outdoor Living in 2024
Residential experts weigh in on outdoor living trends in new report
Construction
How to Air Seal the Garage
A poorly sealed wall or ceiling between the garage and the main house can let harmful fumes into the living space
Business
Taking Advantage of Incentives Through Weatherization
Industry insider Kristen Lewis walks us through the basics and benefits of weatherization
Custom Builder
2023: A Year of Case Studies
A look back at the custom homes and craftsman details we spotlighted last year
Customer Service
A Smart Home Built Smart
Custom builder August Homes blends efficient, high-tech home automation systems with high-performance, sustainable building strategies



