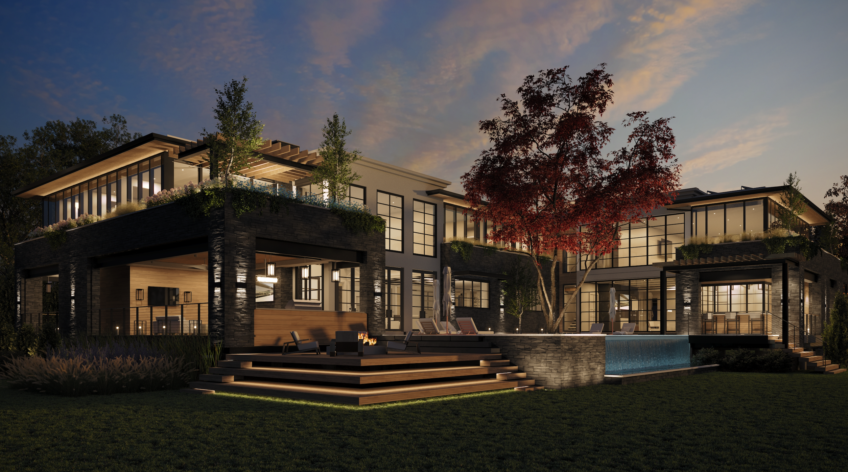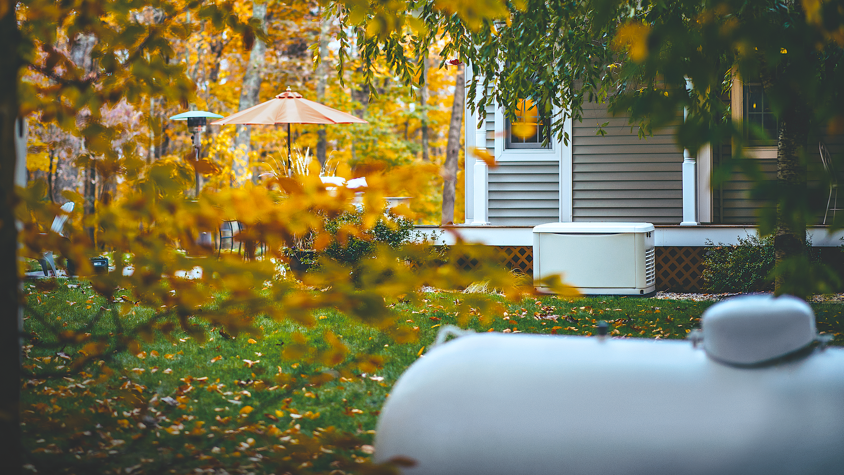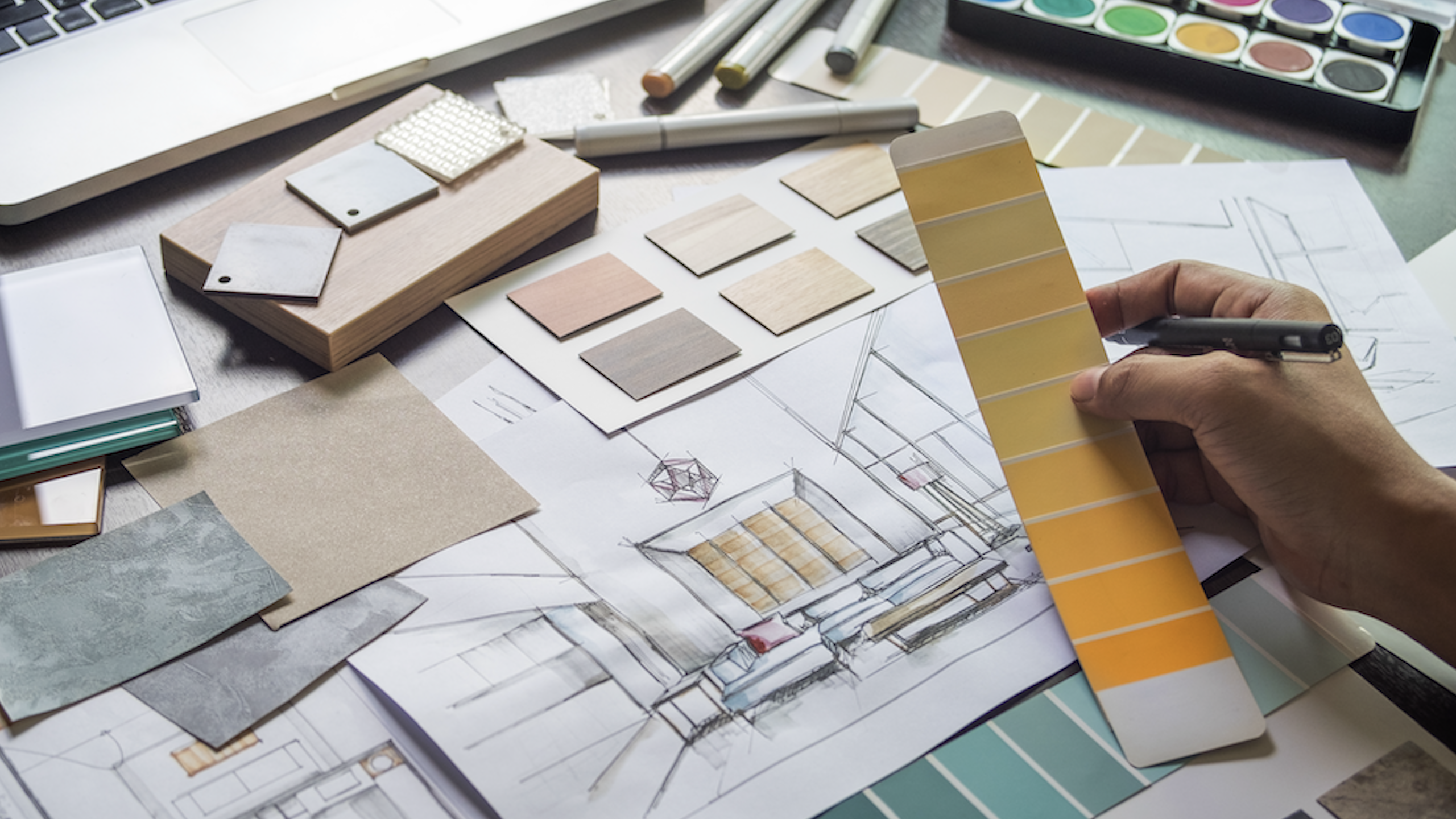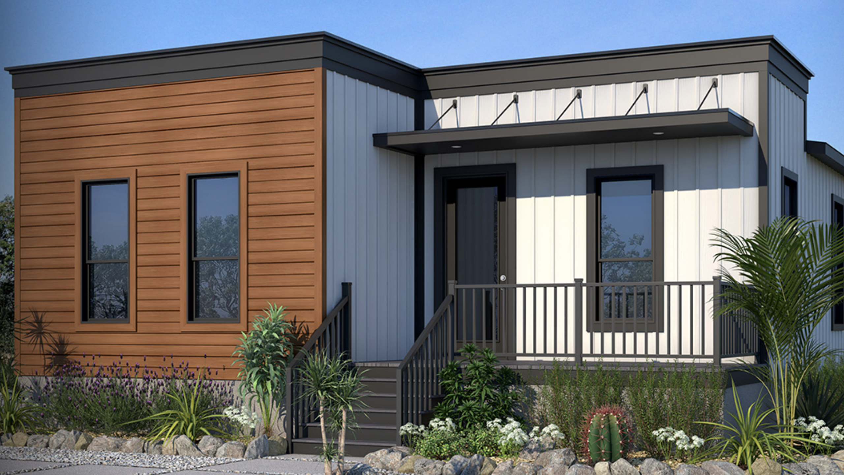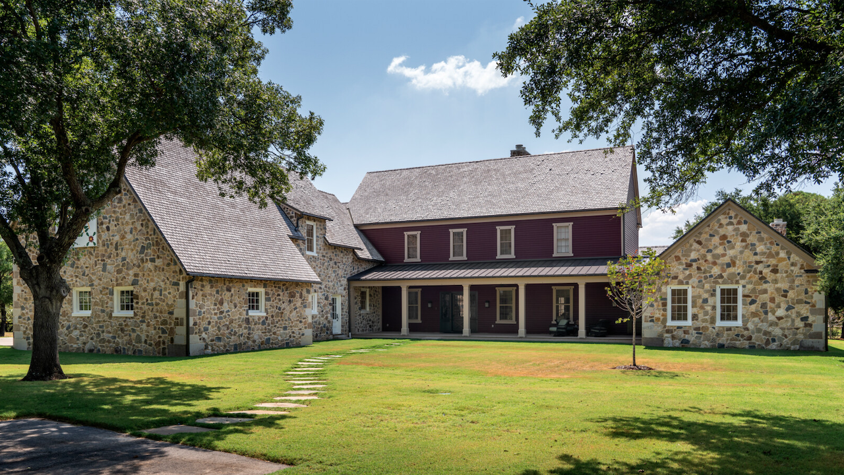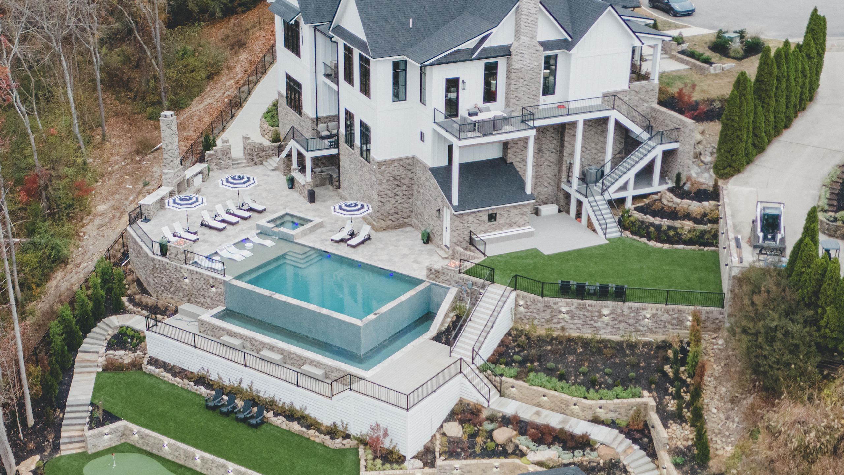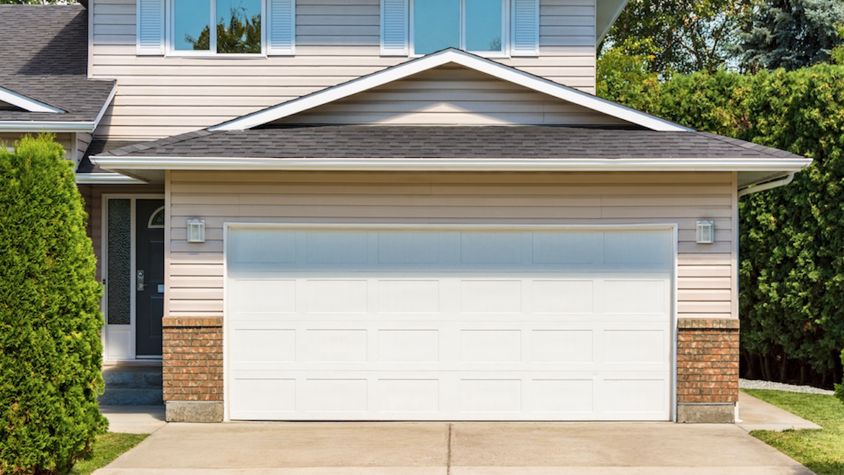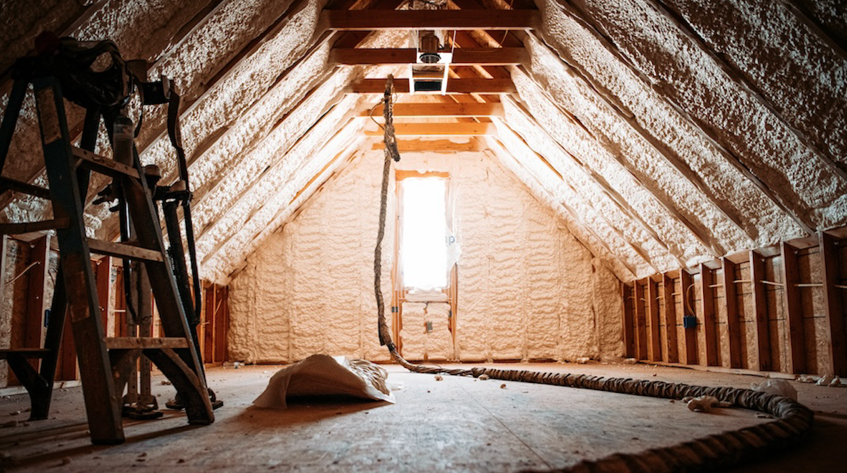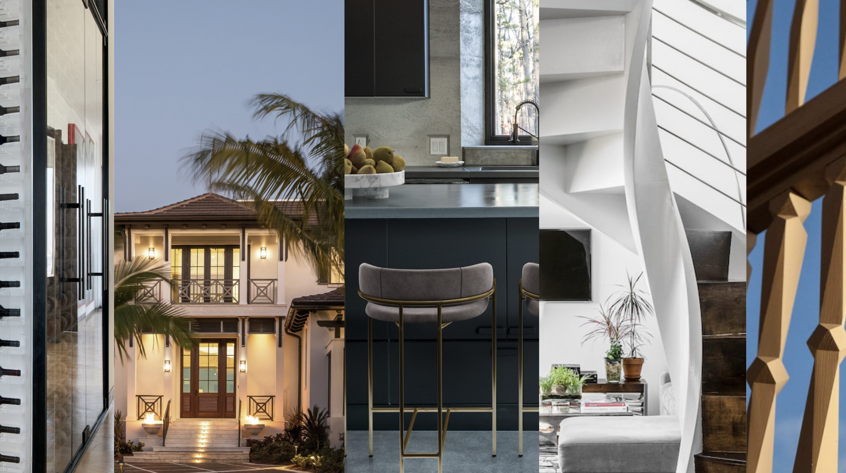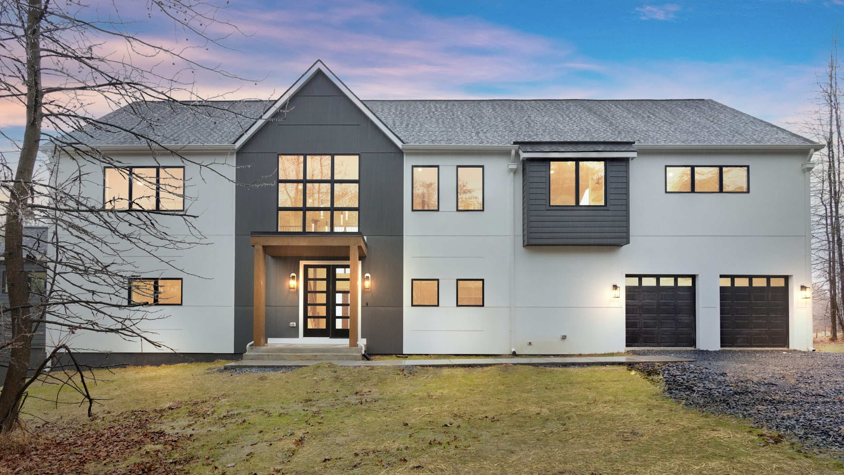Outdoor spaces are more than just an add-on feature in today’s luxury home market -- buyers are demanding them as an extension of their floorplan. And in order to work well with the entire home, these spaces must have the right design, features and materials. Merely drawing a floorplan and bringing the landscaping up around it just doesn’t cut it anymore.
| Andrew Chary (left) is a principal with Andrew Chary Architects in Bedford, N.Y. His firm builds mostly around Long Island and Manhattan, but has designed high-end custom homes around the country. Dan Sater (center) is President of The Sater Group in Bonita Springs, Fla. He has designed residential and commercial buildings around the world, but prefers the luxury home market in Southwest Florida. Kevin Akey (right), owner of AZD Associates in Birmingham, Mich., designs around 10 luxury homes per year in the Eastern U.S. and sometimes Canada. Most of his designs are for lakefront lots and usually cost upwards of $200 per square foot.
|
"Teamwork between the landscape and residential architects is vital," says Dan Sater. Each person has to have an understanding of what the other is trying to accomplish. Each has to think of scale, continuity and function right from the beginning of the entire design process.
All three architects of the four homes featured in The Tour section of this issue agree on this point, and those homes show they carried out that planning to near perfection. Typically, they began their processes with definite design principles in mind. And the layout, function and feel of the outdoor spaces were just as important as how many bedrooms were in the floor plan.
"We wanted to capture as many uninterrupted lake views as possible in all the first-floor rooms," says Andrew Chary of the Michigan homes on the previous pages. "And the space outside those rooms had to be just right."
To do this, Chary laid out an almost Z-shaped footprint situated very carefully on the lot. The nooks and crannies of such a design not only afforded spectacular views at every turn, but also provided nearly every room with its own private outdoor space. Virtually all of these rooms have French doors that open out into a private garden area, some complete with their own water features.
"We like to adjust the shapes of our homes to L-shapes, cruciforms or any other odd shape that will enhance an outdoor area," says Chary. "You end up with more roof and exterior wall area than with a rectangular home, but you automatically create more interesting outdoor spaces."
To fully take advantage of these views afforded by the floor plan, these architects employ the obvious method of huge walls of glass. But just because it is an obvious solution does not mean you cannot be creative. Kevin Akey uses immense metal-framed windows that are near commercial-grade.
"These windows can have panes as large as 14’ x 7’, and the sash is only 2 1/4. This eliminates a lot of the visual barriers that come with wide sashes and small panes," says Akey.
When design continuity and scale demand smaller-size windows (such as with Chary’s cottage-style home in New York), features such as transoms and elongated muntins create longer and more elegant window and door lights. Another way to break down visual barriers from inside to out is by using glass deck railings. Akey often attaches them to steel posts set nearly 12-feet apart, opening the deck area. Sometimes he sets them directly into the concrete patio to eliminate all posts and caps, which themselves can become subtle barriers.
"We usually like to hold the glass off the deck a bit to allow breezes to flow through and prevent debris from collecting in the corners," says Akey.
Sater says the biggest problem smaller builders face with these designs is finding the resources for materials such as these sophisticated glass products. If it is not a stock item, or if a custom shop is not readily available, builders may not know where to go. He suggests simply going to the manufacturer and asking them if they can make the desired item.
Akey agrees, saying that his firm is constantly pushing the glass companies to produce better and more advanced products. "They almost always have no problem with it. The only real limitation with glass comes in the tempering process -- they can’t temper panes beyond a certain size," says Akey.
Technological advances mean that glass can be used just as extravagantly in northern climates as further south. "You can get disappearing corner sliders (such as he used in the Florida home) in insulated glass with a significant R-value," says Sater. "And you can work around most other climatic considerations with today’s glass."
Material Concerns
More than just careful planning, visual continuity and dramatic glass treatment, today’s outdoor living spaces require the right features and material selections. Pavers, slate and terra cotta tile decking materials are growing in popularity because they are more casual and relate better to the inside than traditional wood planks. These materials also work well when carried through to the inside, such as under a French or sliding glass door with a minimal threshold.
Areas that require some protection from the elements, such as covered patio areas, also provide unique opportunities. These could become outdoor "rooms" or spaces with more permanence than areas with a simple picnic table and patio furniture. Built-in cooking units, wet bars and seating areas then become necessary. Ceiling treatments can also be carried out from the inside, giving warmth and security to an open area.
"Another great idea is to mimic the design of the inside fireplace in an outside conversation area," says Chary. "A similar yet smaller and less elegant fireplace creates a very cozy outside family room."
Elaborate and stunning outdoor living spaces require much forethought and planning. From drainage and ice and snow concerns to safety, security and privacy considerations, there is a lot to account for. But when both the landscape and residential design teams consider the outdoor area as part of the entire floor plan and think ahead, there are some design gems waiting to be uncovered.
With the proliferation of second-story bonus spaces around the country (lofts, offices, game rooms, etc.), there is a chance to create a dramatic deck space and maximize lot views. Secondary bedrooms can also be located upstairs, and each given its own small, private deck. These architects caution against placing any second-story deck above any first-floor windows, because that would darken and close off that room.
But those are the issues that come up during the planning stages and are easily remedied when everyone is working and thinking together. And according to Dan Sater, thinking differently can be every bit as important.
"Don’t underestimate consumers," says Sater. "People may love something even though they’ve never seen it. You don’t have to be typical."
Related Stories
Custom Builder
Floodproof on a Floodplain
An impressive addition to the IDEA Home series, the NEWLOOK Experience Home is a master class in engineering and creative design, with builder Michael Freiburger out-thinking an exceptionally tricky lot
Custom Builder
3 Questions Answered About Reliable Energy in Home Construction
Energy expert Bryan Cordill makes a case for why and how propane is an answer to growing concerns about reliability and resilience in home construction
Business
Custom Builder to Talk Color Design with Becki Owens at IBS
At this year's IBS, renowned designer Becki Owens will sit down with host James McClister, editor of Custom Builder, to discuss a variety of topics from basic color play in design to the Allura Spectrum palette, a collection of Sherwin-Williams colors curated for the benefit of pros
Business
PERC Highlights Sustainability and Efficiency at IBS with 'Clean Build Conversations'
Hear from industry standouts Matt Blashaw and Anthony Carrino at this hour-long Show Village event
Custom Builder
Telling a Story That Preserves the Past
Custom builder and historic restoration and preservation expert Brent Hull walks us through the careful details of his Pennsylvania Farmhouse project
Business
Defining Outdoor Living in 2024
Residential experts weigh in on outdoor living trends in new report
Construction
How to Air Seal the Garage
A poorly sealed wall or ceiling between the garage and the main house can let harmful fumes into the living space
Business
Taking Advantage of Incentives Through Weatherization
Industry insider Kristen Lewis walks us through the basics and benefits of weatherization
Custom Builder
2023: A Year of Case Studies
A look back at the custom homes and craftsman details we spotlighted last year
Customer Service
A Smart Home Built Smart
Custom builder August Homes blends efficient, high-tech home automation systems with high-performance, sustainable building strategies



