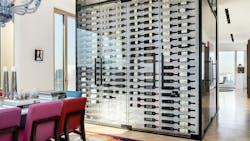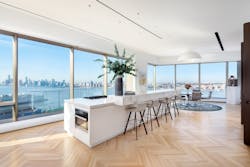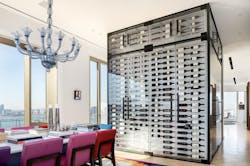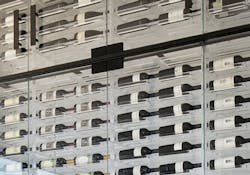Building a Custom Wine Cube in an NYC Penthouse
When clients of New York architecture and interior design firm The Turett Collaborative (TTC) decided to move from their TTC-designed home to a penthouse in West Chelsea, there was little question as to who would help the family customize their new space. TTC was the obvious choice. And while the finished penthouse boasts plenty of worthwhile design features and elements, it is, oddly enough, the home’s pantry that perhaps stands out most prominently—or more specifically, it’s the wine display enveloping the pantry that most stands out.
Standing 11 feet tall, the penthouse’s wine display, a giant, free-standing cube that conceals the pantry completely, was a totally custom build. “This is a very bespoke construction,” says Alex Nizhikhovskiy, TTC’s lead architect for the project. “There were no instructions to follow here and no stock parts.
Building and Planning for the Wine Cube
Building the cube itself was a largely collaborative effort that required working with metal fabricator and artist Gabrielle Shelton of Shelton Studios, who, as Nizhikhovskiy explains, helped “develop the sizing and detailing of the metal framework to receive standard glass door hinges and hardware,” the latter of which was plated by Shelton to match the bronze finish of the framework. “That framework is in fact built of steel bars to support the loads imposed on it by the glass doors/panels,” he says. “It was patinated with a bronze finish to create a warmer and more high-end look for a very industrial product.” TTC then worked with an acrylic shelving manufacturer to tie everything together.
The wine cube separates the kitchen and dining room, which in the apartment's redesign were combined into a single 70-plus foot space with expansive views to the south and west.
Planning for the cube, which was meant from the start to be a primary feature of the home, was part of a total rethinking of the home’s layout. “Part of the reorganization of the apartment was to position the kitchen and dining room as an open and central pivot point between the public and private portions of the apartment,” Nizhikhovskiy says. “The free-floating pantry volume acts to define the two areas without disrupting the openness and continuity between them. It’s concealed by having the west end of the pantry built out with appliances and millwork storage to serve the kitchen, while the north and east are wrapped with the wine display, and the south exposure, facing the windows, is the least visible and has the door in and out of the pantry.”
Installing the Unique Glass and Steel Structure
Installing the cube required just as much thought, as it ultimately is not a singular element but rather a series of components that had to be brought in and then assembled onsite. “We provided plenty of plywood blocking at the floors, walls, and ceiling to give these elements something to anchor to,” lead architect Nizhikhovskiy explains. LED lighting panels were installed to the stud walls around the pantry for backlighting the wine shelving and the acrylic shelves were installed in front of those, having to be anchored to both the floor and ceiling as well as to each other. “The custom metal framing structure was then installed, anchoring it to the floor, ceiling, and with horizontal supports back to the wall,” he says. “That provides the attachment points—which were milled in the metal at the shop—for the glass hinges and tracks.”
Like much else of the cube, the acrylic shelves used for wine storage had to be assembled and installed onsite.
Serving as not just a shroud over the home’s pantry but as wine storage, climate control was a final step to tie the structure together. “The pantry ceiling provides space and access for the cooling equipment, which was then ducted to multiple positions along the north and east walls behind the wine display.” Nizhikhovskiy explains that along the top of both sides of the display are a series of integrated supply-air slots. “These ‘drop’ cold air at the top of the display, which then migrates down in front of the shelves and is drawn through a return air slot at the base of the display wall, where another series of slot vents return the air back to the cooling unit to complete the loop.”
Disassembling the cube would effectively mean following those many installation steps in reverse, from disconnecting the cooling units all the way to breaking down the individual components and hauling them away from the top floor of the NYC condo building. Luckily, as the homeowners expected, they were happy with TTC’s work.



