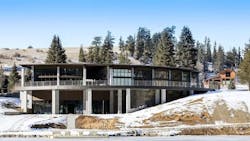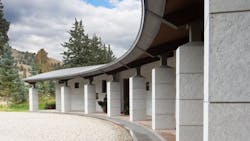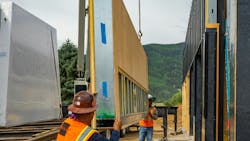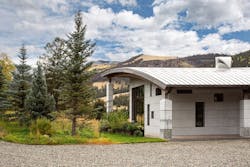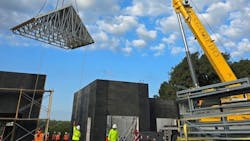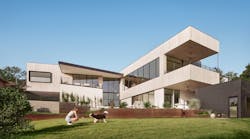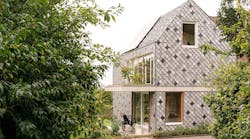The Texas Builder Who Cracked the Code of Luxury Offsite, And Now Is Giving It Away
Story at a Glance:
- Second-generation builder David Escobedo built a panelized steel shell system that takes months off luxury builds, but preserves design complexity.
- Unlike others in the space, Escobedo's 180-person team covers everything from computer modeling to fabrication to crane installation on the job site.
- After 70+ projects, Escobedo is pivoting his business model to provide shell packages to fellow builders, targeting 30 such homes a year.
A 10,000-square-foot Colorado ranch erected in five days. No lumber piles, no weather delays. Just cranes setting precision-engineered steel panels into place.
This is the promise of the DARIO Shell Package, a panelized steel shell system that emerged from one builder's decades-long quest to reimagine construction itself.
From frustration to innovation
David Escobedo, a second-generation builder who spent summers framing homes under the scorching Texas sun, trained with his father for 18 years and lived all the frustrations of traditional building methods.
"I was the guy banging the nails, standing in the sun and then not being able to work some days because of rain," he recalls, "and I said, 'there's got to be a better way.'"
Now decades later, Escobedo has built not only what he says is a new method of construction, but also the future of construction. Because, he says, it delivers what the industry has always promised but never really achieved: faster, cleaner, more precise building without limiting what architects can design.
"There's not any drawing put in front of us that we can't build," Escobedo says.
After fine-tuning his system across 70+ projects—ranging from 600-square-foot pandemic cabins to a 36,000-square-foot estate—Escobedo Group is now opening up its Dario platform to other builders. Named in tribute to his father, the method is what he describes as a way out of stick framing's limitations without the design tradeoffs common in more conventional offsite solutions.
"There's not any drawing put in front of us that we can't build,"
- David Escobedo, Escobedo Group
The 'future of construction'
Today, Escobedo leads a team of 180 in a vertically integrated operation that self-performs roughly 90% of the construction process: framing, millwork, architectural metals, and stone. Based just south of Austin, their 60,000-square-foot facility sits on 11 acres and houses in-house fabrication, proprietary software, and custom panelized assemblies.
That integration allows production streams to run in parallel, with cabinetry and stonework underway while framing is fabricated, shaving months off the schedule in large homes.
"I've coined it as 'the future of construction' because it is," says Escobedo.
He says similar methods of construction have been standard in Europe and Asia for years. But in the US, he says, the resistance often comes down to habit.
"I'll ask a plumber why we're burying copper pipe in concrete, knowing it's corrosive, and the answer is always, 'That's the way we were taught.' There's no technical reason," he says. "That line of thinking—challenging the default—that's the innovation."
The path to steel
Escobedo was "born and raised" in construction, but his path toward innovation began early. After relocating his family to Austin in 1983, he followed in his father's footsteps, starting with concrete and framing work.
"People said, 'No one does that,'" he recalls. But clients quickly saw the advantage of a single contractor who could perform multiple trades. "'That's better for us,' they would say. It's one less to manage.'"
From there, he expanded into stone, then millwork, and then cabinetry (his father's specialty).
"There are very few trades out there that meet my expectations, so that's one reason we started doing it ourselves," Escobedo says.
A turning point came in 1992, when he was tapped to serve as general contractor for a high-end residence in the Texas Hill Country. The client, a designer for the Sultan of Brunei's private aircraft (yes, really), wanted a residence built to last for generations.
"He wanted a legacy home," Escobedo says. "Concrete, steel, stone. Things that last a very long time."
That project introduced him to what he considers the performance benefits of steel: greater longevity, precision, and resistance to warping or rot; problems that lumber framing often struggles with, especially in demanding climates.
No one is doing what we do 100%.
- David Escobedo, Escobedo Group
Dario system takes shape
But it wasn't until about a decade ago that Escobedo began to rethink how steel construction itself could evolve. Why not build in a controlled environment and simply assemble on-site, he wondered.
He had the opportunity to test that idea on another project in the Texas Hill Country, building six cabins for a ranch.
"I told them I wanted to do it offsite, and they agreed," Escobedo says.
From there, he continued refining the offsite approach exclusively within his own company. Builders took notice early, but Escobedo says he deliberately held back.
"Because of who I am, I wanted to get it right," he says. "It's computer-heavy; it tells us exactly where every stud goes. But it can also go as deep as where every light fixture and towel hook belongs."
He admits the hardest part was getting the model out of the office and onto the floor. "I can build [the panels] all day long," he says. "But it took about six years of refining, and by the seventh, I finally felt ready to produce more quickly."
Since then, Escobedo says every project his company builds now uses the Dario system exclusively. Last fall, he opened it up to other builders. But this isn't prefab or modular in the conventional sense; there's no catalog of designs, no cookie-cutter templates, and no attempt to replace the builder.
"I call it an alternative construction method," says Escobedo. "We're not trying to reinvent the wheel."
For Dario, Escobedo works with builders and architects early on to adapt any design for panelization.
“We have software that breaks down the exact number of panels, so we know the project takes 200 panels to do it, or just 50. And it's exact,” he says.
The panels are then fabricated from light gauge steel with continuous insulation and a weather barrier. Field engineers and a project manager make site visits during the build to oversee installation.
Overcoming skepticism
Still, misconceptions linger, Escobedo says. The most persistent is that offsite or panelized construction only works for simple, modern homes. That perception isn't limited to clients; design pros and builders carry it, too.
A recent builders survey by Home Innovation Research Labs found that 51% of builders believe their projects are too complex for offsite methods, while 35% worry their clients wouldn't accept it.
Escobedo sees the relationship between technology and craft differently. "Even Leonardo da Vinci had helpers—his 'CNCs' came in and beat the stone up, then he'd come in and do the final detail," he explains.
It’s really just a matter of applying the same efficiency to modern construction problems.
"I'm just speeding up the process."
While Dario carries a slight premium upfront, Escobedo says, the time savings create favorable economics. "It's a little more expensive, but when you factor in the time savings, it's a wash or better," he explains. "Especially for clients carrying construction loans, it’s six months less interest."
At its core, Escobedo's offer is about control: over design, quality, labor, and schedule. It's a systemized shell that supports custom architecture; it's built offsite and delivered ready for his team to install.
Currently serving Texas, Colorado, and Oklahoma, Escobedo says interest extends far beyond these regions. Escobedo says markets like California, with stringent codes, labor shortages, and wildfire recovery underway, are naturally drawn to Dario's controlled-environment advantages.
"LA keeps knocking," he says. "And we knew they would."
Scaling for the future
Now, Escobedo’s business model is shifting rapidly. His construction group currently completes a year. But by pivoting to the Dario system as a core offering, working as a subcontractor to help design, build, ship, and install panels for outside builders, he says they could scale up to delivering 30 homes per year.
“In the long run, for the family and company, it’s where we want to go,” Escobedo says. “Right now, it’s running in parallel, with 90% general contracting and 10% Dario, but we want to reverse that. If it goes the way we think, it could be up to 100%."
Asked how soon he sees that playing out, he responds, “It's going to happen pretty darn quick."
Escobedo’s innovation reflects a deeper philosophy that seeks to leverage technology to enhance rather than replace craft. Just as his CNC machines cut cabinetry carcasses with precision—freeing his team to focus on black walnut faces and intricate details—he says the Dario system handles the precision framing work so builders and artisans can concentrate on what they do best.
"There's no reason for a craftsman to cut plywood to make a box, because the CNC is far more accurate," he says.
Escobedo knows his approach may challenge some conventional thinking. "I've rattled the cage a little bit," he admits. But then again, that's always been his way.
Sign up for our Custom Builder newsletter and get the latest future-forward stories straight in your inbox. Join the list →
Related Reads >
About the Author
Pauline Hammerbeck
Pauline Hammerbeck is the editor of Custom Builder, the leading business media brand for custom builders and their architectural and design partners. She also serves as a senior editor for Pro Builder, where she directs products coverage and the brand's MVP Product Awards. With experience across the built environment - in architecture, real estate, retail, and design - Pauline brings a broad perspective to her work. Reach her at [email protected].
