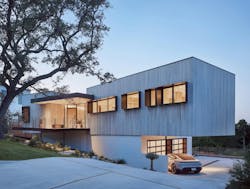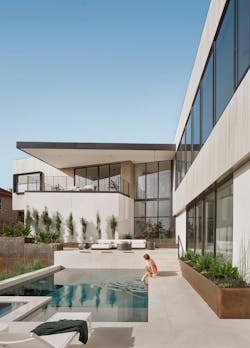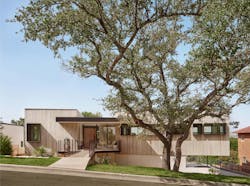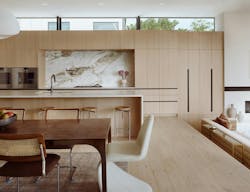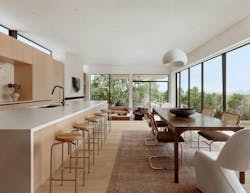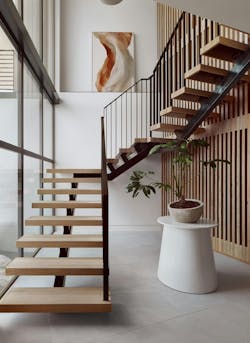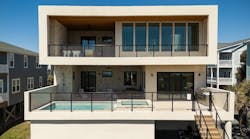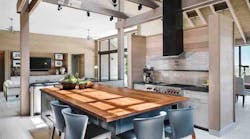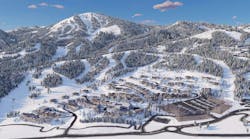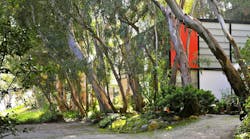Seemingly Subdued Austin Home Takes You on an Experiential Journey
Story at a Glance
- The home’s discreet street-facing facade conceals a stunning modern interior designed to maximize views.
- Architectural decisions, such as massing and material selection, were edited to enhance flow and visual impact.
- Heavy drainage and foundation work were essential due to the steep lot and poor soil, resulting in a unique, deep-grade foundation system.
- Interior materials like travertine, natural wood, and stucco create a timeless, subtle aesthetic.
The "City View House" in Austin, Texas, takes residents and curious onlookers on a journey punctuated with moments of surprise. From the street, a passerby has little understanding of what unfolds behind the private, ultra-modern facade—yet the home begs them to wonder.
The house embodies a midcentury modern concept, “discreet from the street.” But the interior and rear of the four-bedroom, six-bath home (plus casita) are anything but. That purposeful effect required dedicated editing and fine-tuning from architect Mark Odom of Mark Odom Studio and builder Brent Fannin of FIA Homes.
Designing—and Editing—the Massing
Discreet from the street became an important concept for the team early on when considering ways to blend a new luxury home into the hilly, eclectic Austin neighborhood.
“We wanted to hold on to a sense of timelessness, to pay homage to our neighborhood. The ‘new’ is sometimes in your face, and that’s not what we’re about,” says Odom. “We want to be very form-driven; we want to be very experiential-driven and peak curiosity and pull you in, versus being in your face.”
But the crux of this project was that city view, says Odom. To kick off a project, the team develops a narrative on what the home will be about. It’s a simple tactic that helps remind the architecture team of the most important components, allowing for more honed-in, purposeful design. For this home, it was that city view.
Capturing the view was another benefit from the intentional massing. From the discreet elevation, the rear of the home cascades down a hill, providing that city view and experience from every angle with expansive windows, cantilevered masses, and a variety of outdoor spaces.
One question toyed with was the location of the garage. What could be a simple choice was made challenging based on the steep lot. The first iteration from the design team included parking the car on top of the home, which created an experience of homeowners descending into the home. Ultimately, that meant the car would take over a primary view—a no-go with the purpose of the design being to maximize that view.
‘New’ is sometimes in your face, and that’s not what we’re about.
- Mark Odom, Mark Odom Studio
Another edited design choice was multiple outdoor terraces. This, in the end, was decided that it cut the experiential flow too much. That edit was suggested by builder Fannin, who worked closely with Odom early on to ensure a seamless project.
“I could see that there was an opportunity to really create more of a flat area. When it was all said and done, we had the pool, we did a retaining condition to have flat directly outside of the pool. We have a towed down yard on the second layer that falls into that natural directory that we use for drainage,” says Fannin. “It ended up being much more functional, but it didn't present itself until we were probably halfway to almost finished with the foundation.”
Managing Proper Drainage on a Sleep Lot
The project site required heavy discussions with a structural engineer to determine how exactly to manage the pool, drainage, and poor soil. It stretched the construction timeline—with the foundation taking eight months compared to the planned four, for example—but accomplished the team’s vision.
The home required deep grade beam condition for the foundation that went up to 10 feet deep with drainage to mitigate standing water.
“It was clay soil to nothing, so that's a scary proposition for any builder,” says Fannin. “It's the first time I had ever done a foundation system like that, and I don’t know if we'll do another one like that ... It was a strong design, albeit expensive and timely.”
The landscape design became the water mitigation (paired with likely a few miles of pipes for functional drainage). Dry creek beds filled with limestone rocks sit there until called into action. The team didn’t want to force all the water toward the bottom of the property where the drainage easement was, so the creek beds flow to a basin at the bottom of the property and then trickle into the drainage easement.
How Materiality and Flow Helped Capture Views
Inside, a minimalist, monochromatic interior offered a blank canvas for the city view to really shine. While the interiors held back to push the view forward, the floor plan enhanced it through its series of surprises.
The exterior of the home also utilized monochromatic materials and natural elements with its wooden slat siding. The original plan for the exterior included masonry on the second level, but Fannin voted against its use as a cost-savings measure. Then, wood was proposed.
“It would have increased the cost of foundation probably sixfold from an engineering perspective,” says Fannin. “We were proposed wood, which, right away I said, ‘No,’ because I know that in Central Texas, it's a very difficult material to live with. It doesn't weather well and the house could potentially always feel splotchy.”
The team used pre-aged thermally modified ash wood instead, cutting their own 20-foot-long slats out of randoms. It was the best material because it maintains a natural finish almost immediately, but the cost of ordering those slats would have been “astronomical,” says Fannin. The installation process took nearly four months with a makeshift millwork shop set up in the garage.
“It is the architectural detail, in my opinion, that you see on the house first, so it had to be right,” says Fannin.
On the inside, Odom selected natural, subtle materials and textures like travertine, natural wood, and stucco. Materials needed to be true and timeless that stood up to use and never stole the spotlight.
“A lot of the heavier conversations were, ‘How do we maintain view, no matter where you are? How do we maintain this experiential flow?’ which means that we never want to give the 'Ah!’ moment away at the very beginning. We want to make you work for it, right?” says Odom. “And so there's a series of unfolding components as you walk through the house. ‘How do we how do we never lose that?’”
The team needed to get the flow right to accomplish the series of components, and sometimes that required a sharp pivot mid-project.
The midcentury modern-style sunken living room that’s in the final home became an element halfway through the construction of the project. It was an area Fannin couldn’t get over. The original design included a full set of stairs that descended from the kitchen to the living room, but that disrupted movement from leaving the kitchen and hitting the back of a couch down the stairs troubled Fannin for several months, so he tore out the stairs and rebuilt.
“You look at the living room now, it has a wide set of stairs that aligns itself with the hallway and the door out to the outdoor living space,” says Fannin. “The rest of it is walled off and kind of cordoned up in a way that creates that conversation pit. It gave us more space for furniture, and it changed the layout for the living room, where the space would feel more cozy.”
A Series of Unexpected Moments
Those “Ah!” moments begin as soon as a visitor looks at the home. The smaller windows on the front elevation provide just a glimpse into the home, piquing interest as the visitor crosses a bridge to reach that front door.
After they enter, the visitor walks into a wood screen on the second floor. It creates a layer between the visitor and the main space. That forced moment of patience then rewards the visitor with expansive views from a long span of windows in the kitchen/living room.
The living room extends outdoors to a second-level cantilevered patio that looks straight out to the view. Suspended in the scenery, it creates a feeling of floating.
“Those views are just 360, so you're naturally kind of panning the landscape in the city and looking down to where you hope to go,” explains Odom. “So then hopefully that curiosity takes you down the stairs, and it's a completely different perspective to the landscape.”
On the other end of the home, another cantilevered second floor mass houses the primary suite. Once curiosity takes a visitor down the stairs to the ground level, windows are positioned to take in different views of the backyard and vegetation, creating different vignettes and opportunities for vantage points to the city.
And hopefully, the inviting outdoors pushes visitors to meander down the yard, stopping at various seating arrangements. CB
PROJECT CREDITS:
Architect/Architectural Interior Detailing: Mark Odom Studio
Interior Design: Ruby Cloutier Design
Structural Engineer: PCW Construction
Builder/developer: FIA Homes
Landscape: Pearson Design Studio, LLC
Staging/Styling: Ruby Cloutier
Photography: Casey Dunn

