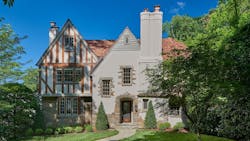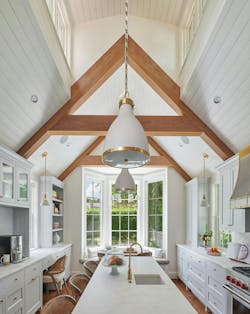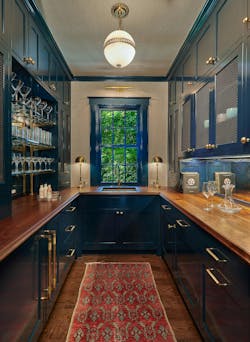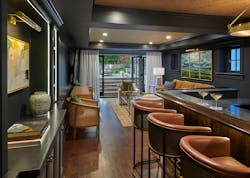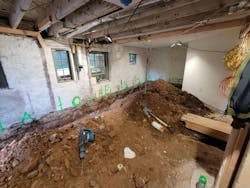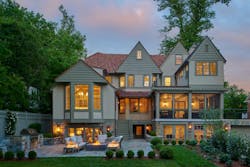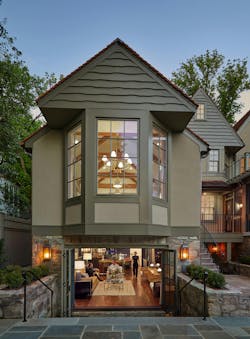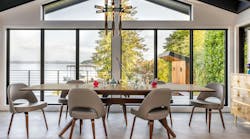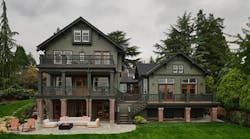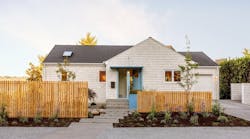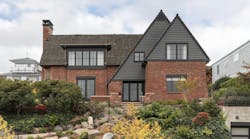Story at a Glance:
- Built in 1928, a 7,313-square-foot Tudor home in Washington, D.C. received much-needed upgrades that make the space more modern and enhance its original features
- The lower level was excavated to create a full bar and lounge space for entertaining as well as a spa, gym, mudroom, and music room
- The new kitchen preserves the home's character through a double-height ceiling with wood-beam and beadboard detailing
While beloved for their timeless charm and character, Tudor homes often come with tight, awkward layouts that can be challenging for modern homeowners to navigate. That was certainly the case for a 7,313-square-foot Tudor-style residence in Washington, D.C.’s Wesley Heights neighborhood.
The home was purchased by a young couple with three growing children who had outgrown their former house. Drawn in by the home’s historic architectural style and unique details, the homeowners saw potential—but, originally built in 1928, the house was in need of some upgrades.
Though some renovations had already been done prior to the current homeowners moving in, the layout was still hampered by a small, inefficient kitchen and a cramped lower level, ultimately causing the homeowners to reach out to Washinton, D.C.-based builder CarrMichael Construction and architecture firm BarnesVanze Architects for help reimagining the space.
"Every piece gets used in a Tudor," says Wayne Adams, principal architect at BarnesVanze Architects. "That's because it's so tight, typically ...You want to keep it that way. You don't want to blow it up so big, but you need all this family storage and space and circulation."
A New Kitchen That Preserves Character
Though the home’s existing kitchen was in decent condition, it lacked the space and functionality required for a modern, active family. However, by reimaging the space, the project team was able to create a space that is bright, open, and efficient for large family gatherings.
The updated kitchen now features a double-height ceiling with exposed wood beams and beadboarding that adds both warmth and architectural interest, Adams explains.
What we did really enhances the Tudor-aspect of [the home]. From the outside, you see all these gables, but there isn't another space besides the kitchen that has this wonderful double-head space. We got the opportunity to use these more modern wood beams that add character into the next century.
- Wayne Adams, principal designer at BarnesVanze Architects
Although it is a galley-style kitchen, the new layout allows for much more space, storage, and functionality.
The new kitchen also offers a breakfast nook with a dining table that overlooks the garden space. Additionally, a staircase connecting the kitchen to the backyard improves the indoor-outdoor flow.
In order to up the storage and functionality of the space, a butler’s pantry was added. Finished in a rich blue lacquer with brass pulls and a ceiling wrapped in grasscloth for added texture, the new pantry takes inspiration from the home's 1920s roots.
The lower level was fully excavated and lowered to maximize usable space. The transformation includes a luxurious spa, a fully equipped gym, mudroom, music room, a comfortable family room, and an elegant bar area perfect for entertaining.
With help from Washington, D.C.-based interior design firm Colman Riddell Interiors, the new bar and adjacent living area are moody and sophisticated in their design. The palette features dark walls, cork wallpaper on the ceiling, herringbone-patterned wallpaper panels, and warm lighting to add to the ambience. The warm lighting and moody color palette are carried into the lounge area, but the nearby bi-fold doors help to break up any potential heaviness.
Furthering the Indoor-Outdoor Experience
Outdoor living was also a major priority for the project team. Designed by DCA Landscape Architects, the backyard was completely transformed to create a seamless extension of the home’s living space. Bi-fold doors at the lower level open up to a spacious patio and seating area. A new driveway was also integrated into the lower level for added convenience.
The team also added a screened-in porch, a built-in firepit, and a fully outfitted outdoor kitchen, making the exterior just as functional and inviting as the interior spaces.
To complete the transformation, the home's exterior received a thorough refresh. The facade, once dark and heavy, was lightened with a new coat of paint, while the exposed wood accents were cleaned and restained to enhance the home's Tudor details.
"Between restoring the roof that was original to the house, bringing in some of the stain in and around the timbering detail and lightening the front door, it was all restoration that modernized the front but still kept a lot of the details," says Adams.
Project Details:
Location: Washington, D.C.
Area: 7,313 square feet
Builder: CarrMichael Construction
Architect: BarnesVanze Architects
Interiors: Colman Riddell Interiors
Landscape: DCA Landscape Architects
Photography: Anice Hoachlander
In case you missed it...
About the Author
Catherine Sweeney
Catherine Sweeney is the associate editor for Pro Builder and Custom Builder, where she creates both digital and print content, including Pro Builder’s daily e-newsletter and various news stories for both brands. Before joining Endeavor, she began her career in local journalism, later pivoting to the commercial real estate industry where she worked for several years as a reporter and editor.
